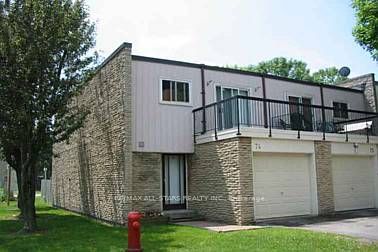$2,699,000
Available - For Sale
Listing ID: W1040485
43 Millburn Dr , Toronto, M9B 2W8, Ontario
| Welcome to your dream home! Gorgeous Custom-built 5-Bed, 5-Bath Dream Home Located on a quiet street & Backing onto ravine. The main floor's concept kitchen & living room area are ideal for a large family. designer finishes In the professional-grade kitchen is suitable for a gourmet chef. 10-foot ceilings on the main floor create an airy and luminous atmosphere. Oversized Primary Bedroom With Picturesque View Of Backyard and Ravine. Large W/I closet, 5-piece Ensuite with Deep stand-alone tub. The luxury theme is carried throughout with accents of black and gold finishes and custom design elements such as lighting, hardwood, marble tile flooring, a built-in fireplace, and an oversized kitchen island. The finished basement provides the perfect layout for an in-law suite with 2 spacious bedrooms and a large bathroom. The laundry room is located on the 2nd floor. Property TAX will be reassessed in 2025. |
| Extras: Family Haven with 3700 sq. ft. and impeccable finishes. Worm and cozy engineered hardwood floor, skylights, large windows throughout, In-Ceiling Speakers, and much more! Walk To Schools, Shopping And Transportation. Minutes To Airport. |
| Price | $2,699,000 |
| Taxes: | $4978.41 |
| Address: | 43 Millburn Dr , Toronto, M9B 2W8, Ontario |
| Lot Size: | 50.07 x 120.16 (Feet) |
| Directions/Cross Streets: | Martin Grove Rd/ Rathburn Rd |
| Rooms: | 9 |
| Rooms +: | 4 |
| Bedrooms: | 5 |
| Bedrooms +: | 2 |
| Kitchens: | 1 |
| Family Room: | N |
| Basement: | Finished, Sep Entrance |
| Property Type: | Detached |
| Style: | 2-Storey |
| Exterior: | Stone, Stucco/Plaster |
| Garage Type: | Attached |
| (Parking/)Drive: | Pvt Double |
| Drive Parking Spaces: | 2 |
| Pool: | None |
| Approximatly Square Footage: | 3500-5000 |
| Property Features: | Clear View, Park, Public Transit, School |
| Fireplace/Stove: | Y |
| Heat Source: | Gas |
| Heat Type: | Forced Air |
| Central Air Conditioning: | Central Air |
| Laundry Level: | Upper |
| Sewers: | Sewers |
| Water: | Municipal |
$
%
Years
This calculator is for demonstration purposes only. Always consult a professional
financial advisor before making personal financial decisions.
| Although the information displayed is believed to be accurate, no warranties or representations are made of any kind. |
| SUTTON GROUP REALTY SYSTEMS INC. |
|
|

Lynn Tribbling
Sales Representative
Dir:
416-252-2221
Bus:
416-383-9525
| Virtual Tour | Book Showing | Email a Friend |
Jump To:
At a Glance:
| Type: | Freehold - Detached |
| Area: | Toronto |
| Municipality: | Toronto |
| Neighbourhood: | Eringate-Centennial-West Deane |
| Style: | 2-Storey |
| Lot Size: | 50.07 x 120.16(Feet) |
| Tax: | $4,978.41 |
| Beds: | 5+2 |
| Baths: | 5 |
| Fireplace: | Y |
| Pool: | None |
Locatin Map:
Payment Calculator:












