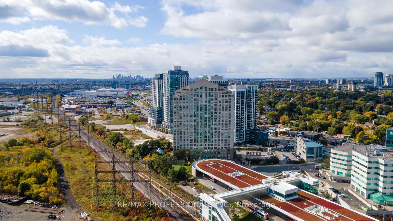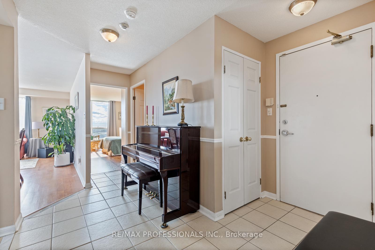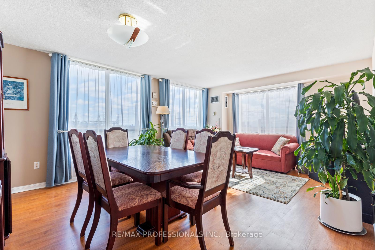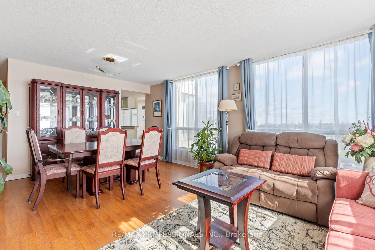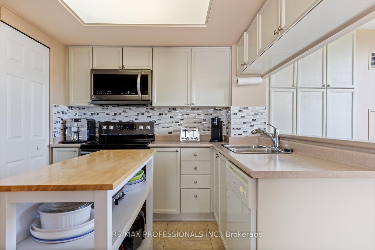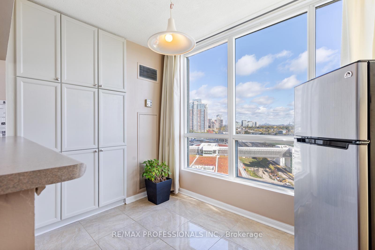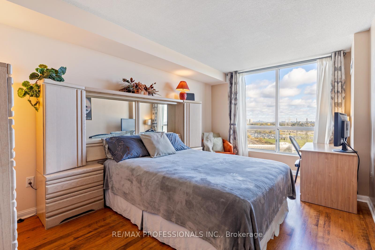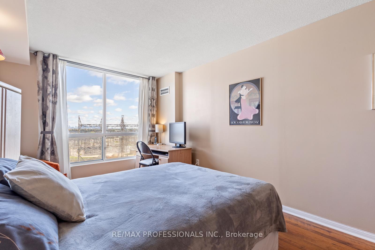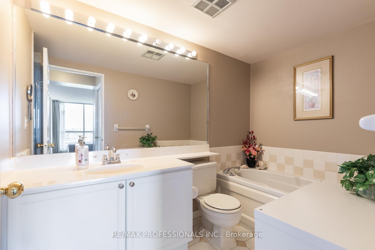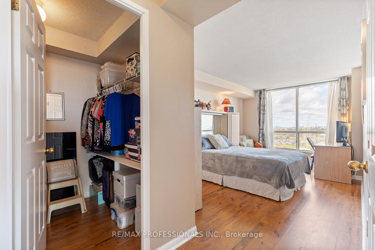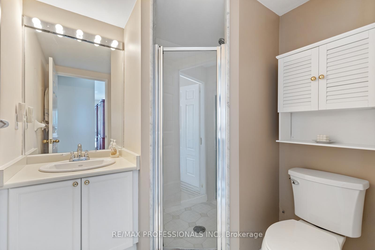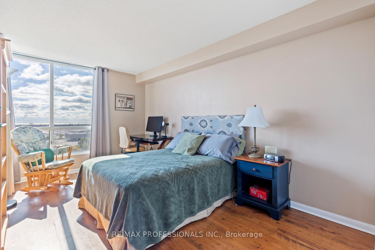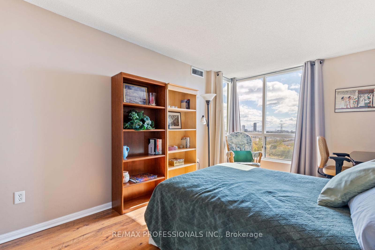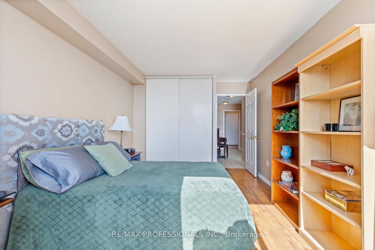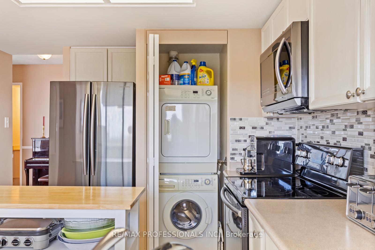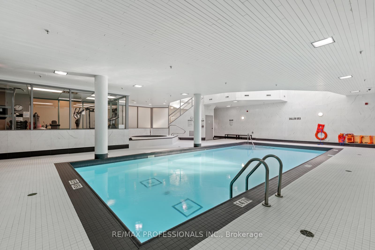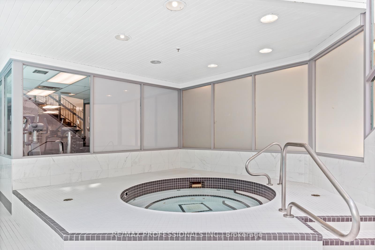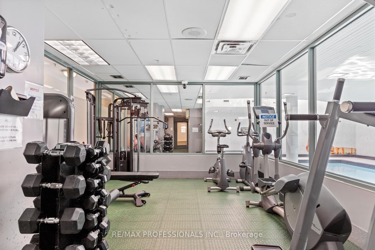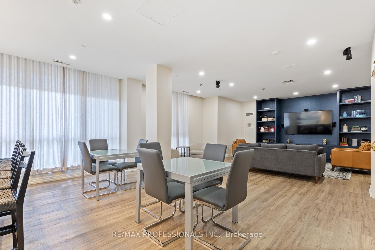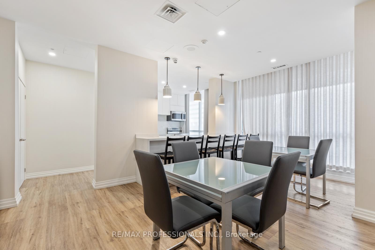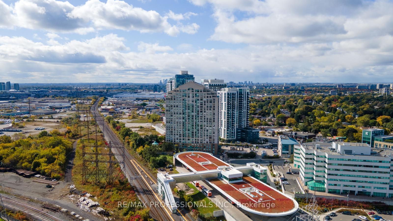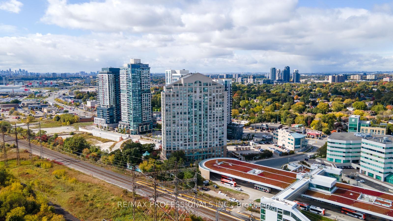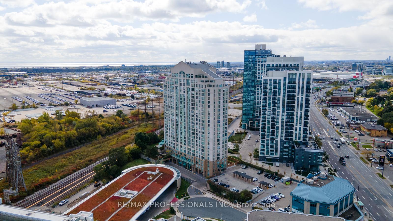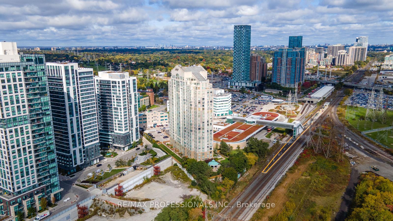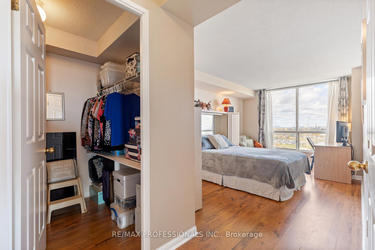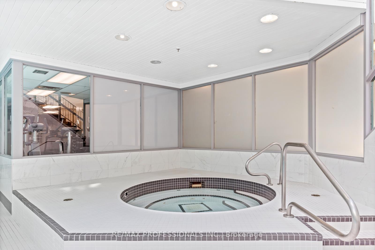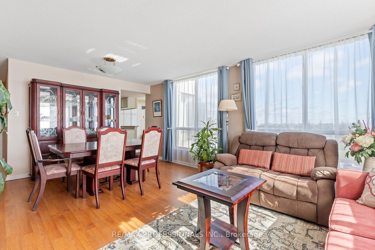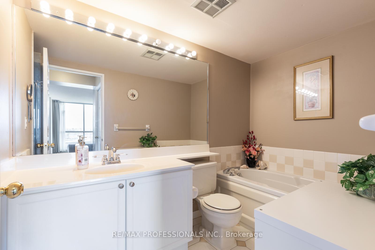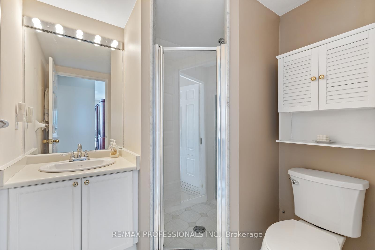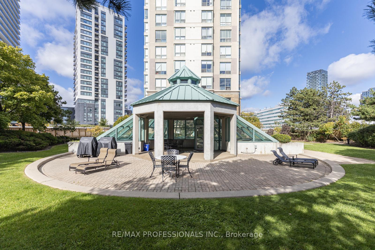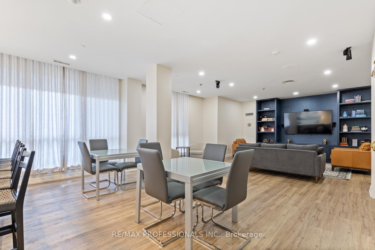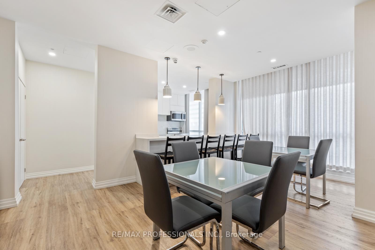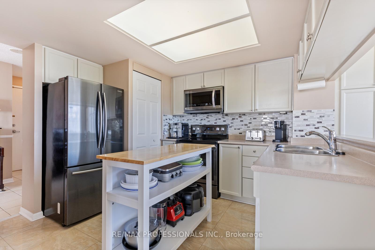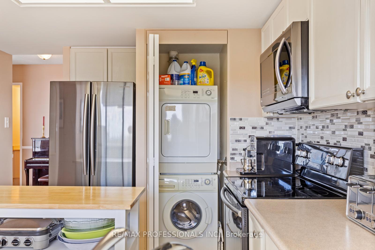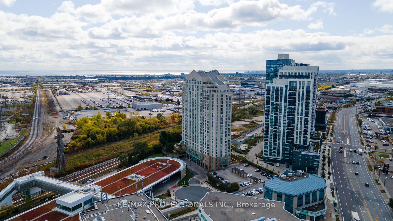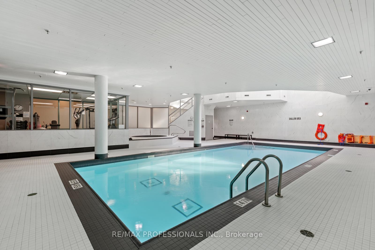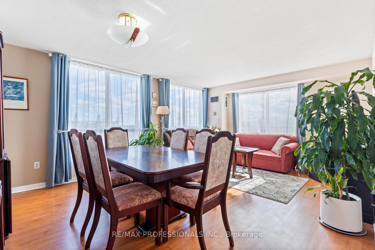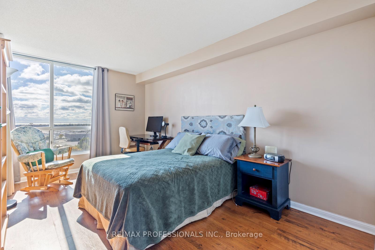$639,000
Available - For Sale
Listing ID: W9398898
101 Subway Cres , Unit 910, Toronto, M9B 6K4, Ontario
| Wake up in this bright, spacious 2 bed, 2 bath south east corner unit complete with a 4-pc ensuite and walk-in closet in the primary! Huge, floor to ceiling windows in the living and dining areas complete with laminate flooring completes the updated look. The eat-in kitchen features freshly painted cabinets and additional pantry storage so there is room for everything. This incredible location is close to everything - Kipling station is at your doorstep for easy access to subway/TTC, GO transit, Pearson Airport shuttle, HWY 401, 427, Gardiner, and QEW. With a 90+ walk score, you can relax and walk to the parks, trails and grocery stores, LCBO and restaurants - and get your retail fix with a short drive to Costco, Ikea, and Sherway Gardens Mall! Amazing amenities, including: 24hr concierge, indoor pool, gym, sauna, outdoor gazebo and BBQ, party room, library, underground car wash, guest suite, visitor parking and more! |
| Extras: All-in maintenance fees (ac/hydro/heat/water). 2 parking spots (parking spots, if not needed, can be rented) |
| Price | $639,000 |
| Taxes: | $2331.84 |
| Maintenance Fee: | 1268.66 |
| Address: | 101 Subway Cres , Unit 910, Toronto, M9B 6K4, Ontario |
| Province/State: | Ontario |
| Condo Corporation No | MTCC |
| Level | 9 |
| Unit No | 9 |
| Directions/Cross Streets: | Kipling/Dundas |
| Rooms: | 5 |
| Bedrooms: | 2 |
| Bedrooms +: | |
| Kitchens: | 1 |
| Family Room: | N |
| Basement: | None |
| Property Type: | Condo Townhouse |
| Style: | Apartment |
| Exterior: | Brick Front |
| Garage Type: | Underground |
| Garage(/Parking)Space: | 2.00 |
| Drive Parking Spaces: | 0 |
| Park #1 | |
| Parking Spot: | b057 |
| Parking Type: | Owned |
| Legal Description: | b007 |
| Exposure: | Se |
| Balcony: | None |
| Locker: | Owned |
| Pet Permited: | Restrict |
| Approximatly Square Footage: | 1200-1399 |
| Building Amenities: | Concierge, Exercise Room, Guest Suites, Indoor Pool, Party/Meeting Room, Visitor Parking |
| Property Features: | Clear View, Cul De Sac, Park, Public Transit, School, School Bus Route |
| Maintenance: | 1268.66 |
| CAC Included: | Y |
| Hydro Included: | Y |
| Water Included: | Y |
| Common Elements Included: | Y |
| Heat Included: | Y |
| Parking Included: | Y |
| Building Insurance Included: | Y |
| Fireplace/Stove: | N |
| Heat Source: | Gas |
| Heat Type: | Forced Air |
| Central Air Conditioning: | Central Air |
| Laundry Level: | Main |
| Ensuite Laundry: | Y |
$
%
Years
This calculator is for demonstration purposes only. Always consult a professional
financial advisor before making personal financial decisions.
| Although the information displayed is believed to be accurate, no warranties or representations are made of any kind. |
| RE/MAX PROFESSIONALS INC. |
|
|

Lynn Tribbling
Sales Representative
Dir:
416-252-2221
Bus:
416-383-9525
| Virtual Tour | Book Showing | Email a Friend |
Jump To:
At a Glance:
| Type: | Condo - Condo Townhouse |
| Area: | Toronto |
| Municipality: | Toronto |
| Neighbourhood: | Islington-City Centre West |
| Style: | Apartment |
| Tax: | $2,331.84 |
| Maintenance Fee: | $1,268.66 |
| Beds: | 2 |
| Baths: | 2 |
| Garage: | 2 |
| Fireplace: | N |
Locatin Map:
Payment Calculator:

