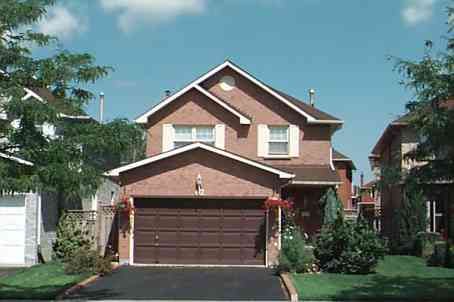$1,349,000
Available - For Sale
Listing ID: W1040506
476 Tedwyn Dr , Mississauga, L5A 1J7, Ontario

| Well kept 3 Level Backsplit with separate entrance to finished basement. Located in desirable established south Cooksville with very easy access to QEW, Go Transit, public Transit steps away. Renovated Bath with soaker tub and heated floor and towel rack Carport as well as a Garage, 200 amp electrical panel, Roof 2015, aluminum windows, Great Location Close to All Amenities. |
| Mortgage: Treat as clear |
| Price | $1,349,000 |
| Taxes: | $6020.69 |
| Assessment: | $636000 |
| Assessment Year: | 2023 |
| DOM | 3 |
| Occupancy by: | Owner |
| Address: | 476 Tedwyn Dr , Mississauga, L5A 1J7, Ontario |
| Lot Size: | 49.99 x 120.67 (Feet) |
| Acreage: | < .50 |
| Directions/Cross Streets: | Cawthra Rd & QEW |
| Rooms: | 7 |
| Rooms +: | 3 |
| Bedrooms: | 4 |
| Bedrooms +: | |
| Kitchens: | 1 |
| Family Room: | N |
| Basement: | Fin W/O, Sep Entrance |
| Approximatly Age: | 31-50 |
| Property Type: | Detached |
| Style: | Backsplit 3 |
| Exterior: | Alum Siding, Brick |
| Garage Type: | Attached |
| (Parking/)Drive: | Pvt Double |
| Drive Parking Spaces: | 8 |
| Pool: | None |
| Approximatly Age: | 31-50 |
| Approximatly Square Footage: | 1500-2000 |
| Property Features: | Library, Marina, Place Of Worship, Public Transit, School, School Bus Route |
| Fireplace/Stove: | N |
| Heat Source: | Gas |
| Heat Type: | Forced Air |
| Central Air Conditioning: | Central Air |
| Laundry Level: | Lower |
| Elevator Lift: | N |
| Sewers: | Sewers |
| Water: | Municipal |
| Utilities-Cable: | Y |
| Utilities-Hydro: | Y |
| Utilities-Sewers: | Y |
| Utilities-Gas: | Y |
| Utilities-Municipal Water: | Y |
| Utilities-Telephone: | A |
$
%
Years
This calculator is for demonstration purposes only. Always consult a professional
financial advisor before making personal financial decisions.
| Although the information displayed is believed to be accurate, no warranties or representations are made of any kind. |
| RIGHT AT HOME REALTY |
|
|

Lynn Tribbling
Sales Representative
Dir:
416-252-2221
Bus:
416-383-9525
| Book Showing | Email a Friend |
Jump To:
At a Glance:
| Type: | Freehold - Detached |
| Area: | Peel |
| Municipality: | Mississauga |
| Neighbourhood: | Cooksville |
| Style: | Backsplit 3 |
| Lot Size: | 49.99 x 120.67(Feet) |
| Approximate Age: | 31-50 |
| Tax: | $6,020.69 |
| Beds: | 4 |
| Baths: | 2 |
| Fireplace: | N |
| Pool: | None |
Locatin Map:
Payment Calculator:



