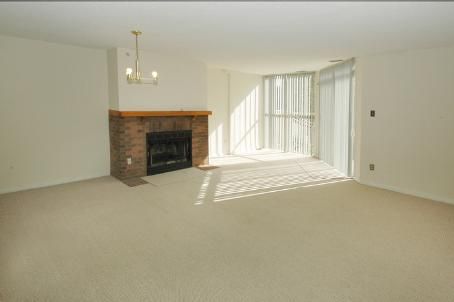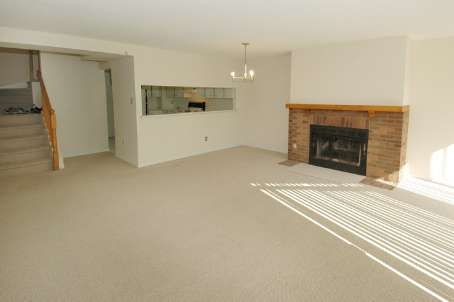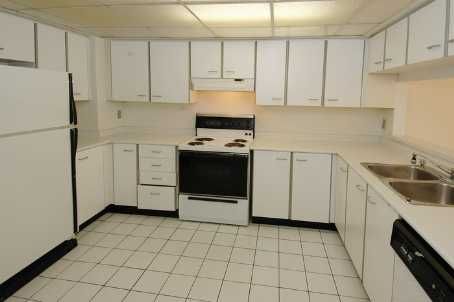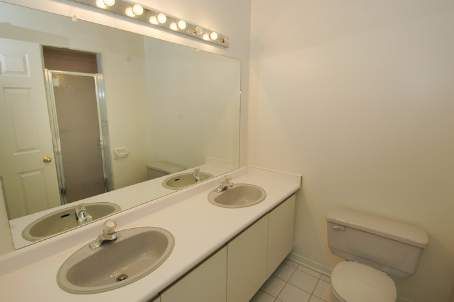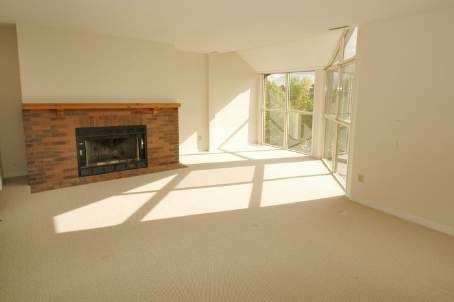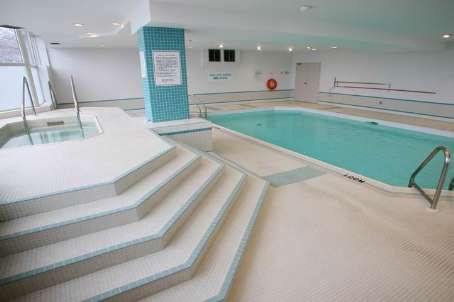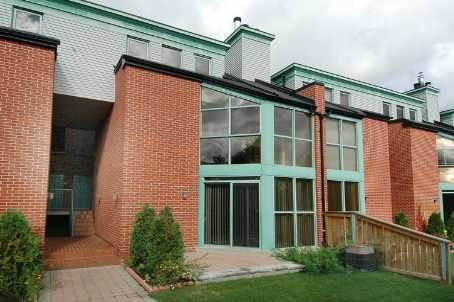$1,689,000
Available - For Sale
Listing ID: N1040266
78 Barrow Ave , Bradford West Gwillimbury, L3Z 0W1, Ontario
| Beautifully situated on a corner lot in the prestigious Green Valley Estates, this meticulously upgraded home offers luxury living at its finest. The interior is adorned with exquisite crown moulding and wainscotting throughout, creating an elegant and timeless feel. The gourmet kitchen is a chefs dream, complete with custom cabinetry, sleek quartz countertops, and ample storage space for all your culinary needs. The fully finished basement offers incredible versatility, featuring a private bedroom, a full bathroom, and a stylish wet barideal for hosting guests, creating a home office, or setting up a cozy entertainment space. Every detail in this home has been thoughtfully designed to blend comfort with sophistication. Dont miss this rare opportunity to own a true gem |
| Extras: 3 Zone irrigation system, exterior pot lights w/timer, Gazebo, stone patio/walkway with landscaping front/Back, Custom Solid Front door |
| Price | $1,689,000 |
| Taxes: | $7261.00 |
| DOM | 4 |
| Occupancy by: | Owner |
| Address: | 78 Barrow Ave , Bradford West Gwillimbury, L3Z 0W1, Ontario |
| Lot Size: | 63.42 x 111.91 (Feet) |
| Directions/Cross Streets: | 6th Line & Simcoe |
| Rooms: | 9 |
| Bedrooms: | 4 |
| Bedrooms +: | 1 |
| Kitchens: | 1 |
| Family Room: | Y |
| Basement: | Finished |
| Approximatly Age: | 6-15 |
| Property Type: | Detached |
| Style: | 2-Storey |
| Exterior: | Brick Front, Stone |
| Garage Type: | Built-In |
| (Parking/)Drive: | Pvt Double |
| Drive Parking Spaces: | 2 |
| Pool: | None |
| Approximatly Age: | 6-15 |
| Approximatly Square Footage: | 3000-3500 |
| Property Features: | Place Of Wor, School |
| Fireplace/Stove: | Y |
| Heat Source: | Gas |
| Heat Type: | Forced Air |
| Central Air Conditioning: | Central Air |
| Laundry Level: | Main |
| Sewers: | Sewers |
| Water: | Municipal |
$
%
Years
This calculator is for demonstration purposes only. Always consult a professional
financial advisor before making personal financial decisions.
| Although the information displayed is believed to be accurate, no warranties or representations are made of any kind. |
| RIGHT AT HOME REALTY |
|
|

Lynn Tribbling
Sales Representative
Dir:
416-252-2221
Bus:
416-383-9525
| Virtual Tour | Book Showing | Email a Friend |
Jump To:
At a Glance:
| Type: | Freehold - Detached |
| Area: | Simcoe |
| Municipality: | Bradford West Gwillimbury |
| Neighbourhood: | Bradford |
| Style: | 2-Storey |
| Lot Size: | 63.42 x 111.91(Feet) |
| Approximate Age: | 6-15 |
| Tax: | $7,261 |
| Beds: | 4+1 |
| Baths: | 5 |
| Fireplace: | Y |
| Pool: | None |
Locatin Map:
Payment Calculator:

