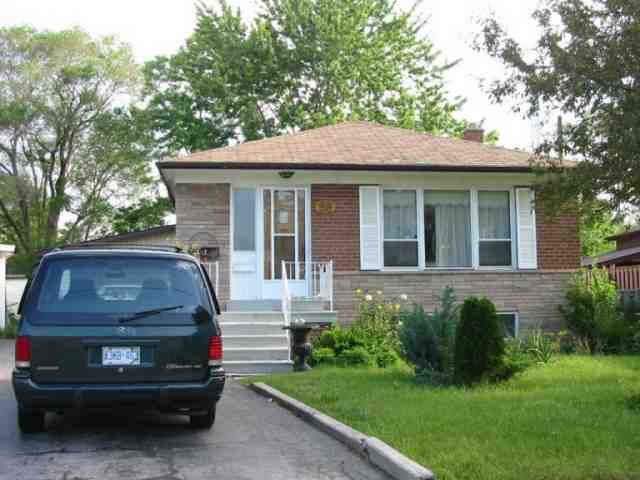$799,900
Available - For Sale
Listing ID: E1040481
54 Douet Lane , Ajax, L1Z 0V4, Ontario

| Welcome to 54 Douet Lane! A 4-bedroom, 4-bathroom townhome with clean cut finishes, 9' main-floor ceilings, open concept, and large windows throughout letting sunlight absolutely drench through. A cut above the rest of the townhomes in its category given its larger size and morespacious feel. Ready with stainless-steel appliances, practical upper floor laundry, & AC. Convenient with grocery, shopping, transit, 401, all nearby. Your new home in a new area for new starts! |
| Extras: Timed-Free Smart Home Package from Enercare available for installation! |
| Price | $799,900 |
| Taxes: | $6587.00 |
| DOM | 3 |
| Occupancy by: | Owner |
| Address: | 54 Douet Lane , Ajax, L1Z 0V4, Ontario |
| Lot Size: | 20.03 x 92.65 (Feet) |
| Directions/Cross Streets: | Bayly Street / Salem Road |
| Rooms: | 7 |
| Bedrooms: | 4 |
| Bedrooms +: | |
| Kitchens: | 1 |
| Family Room: | N |
| Basement: | Full, Unfinished |
| Property Type: | Att/Row/Twnhouse |
| Style: | 3-Storey |
| Exterior: | Brick, Stone |
| Garage Type: | Built-In |
| (Parking/)Drive: | Private |
| Drive Parking Spaces: | 1 |
| Pool: | None |
| Property Features: | Beach, Golf, Hospital, Park, Public Transit, Ravine |
| Fireplace/Stove: | Y |
| Heat Source: | Gas |
| Heat Type: | Forced Air |
| Central Air Conditioning: | Central Air |
| Laundry Level: | Upper |
| Sewers: | Sewers |
| Water: | Municipal |
$
%
Years
This calculator is for demonstration purposes only. Always consult a professional
financial advisor before making personal financial decisions.
| Although the information displayed is believed to be accurate, no warranties or representations are made of any kind. |
| RIGHT AT HOME REALTY |
|
|

Lynn Tribbling
Sales Representative
Dir:
416-252-2221
Bus:
416-383-9525
| Book Showing | Email a Friend |
Jump To:
At a Glance:
| Type: | Freehold - Att/Row/Twnhouse |
| Area: | Durham |
| Municipality: | Ajax |
| Neighbourhood: | South East |
| Style: | 3-Storey |
| Lot Size: | 20.03 x 92.65(Feet) |
| Tax: | $6,587 |
| Beds: | 4 |
| Baths: | 4 |
| Fireplace: | Y |
| Pool: | None |
Locatin Map:
Payment Calculator:



