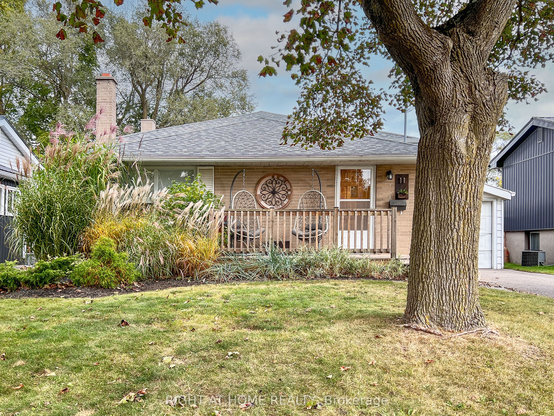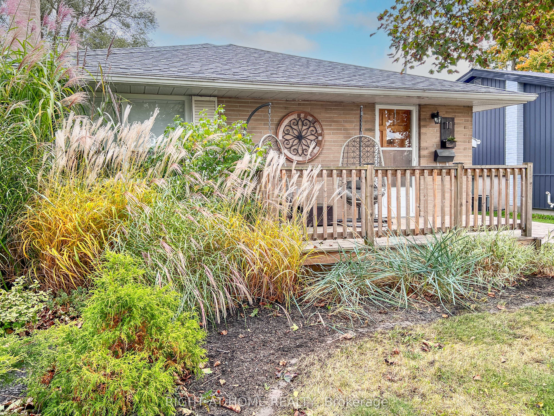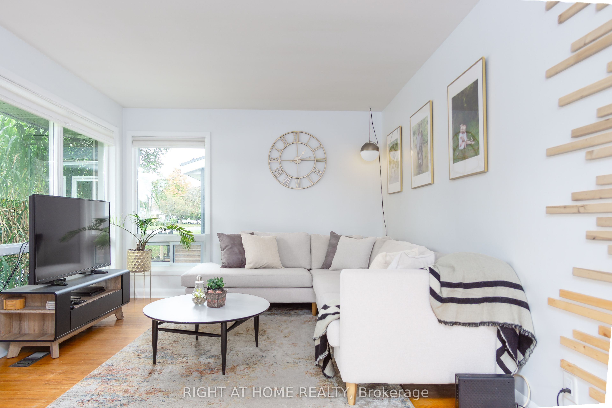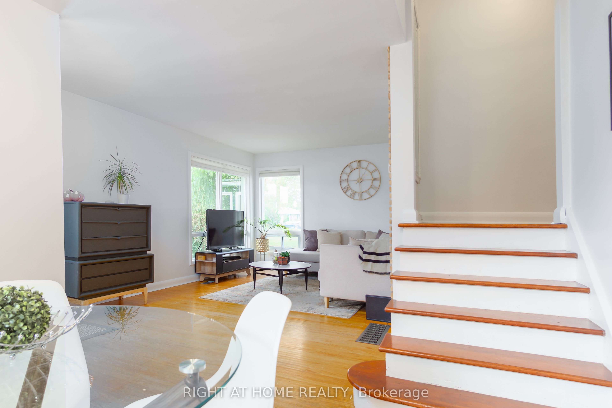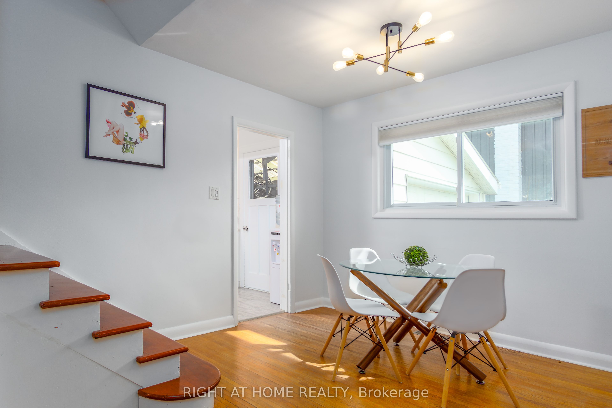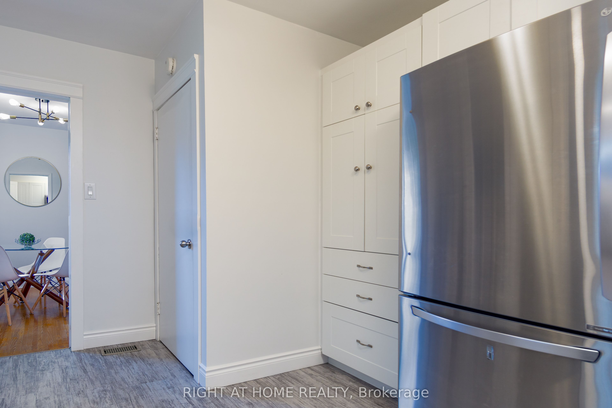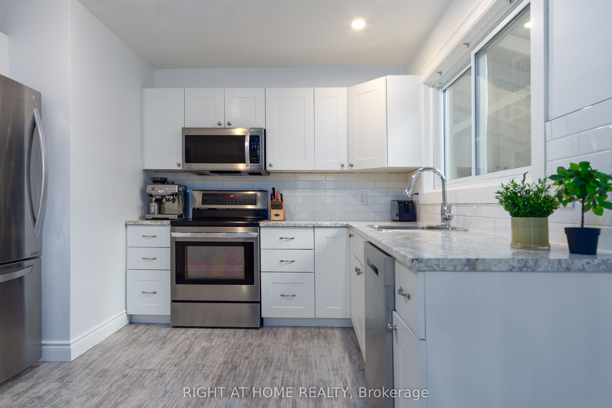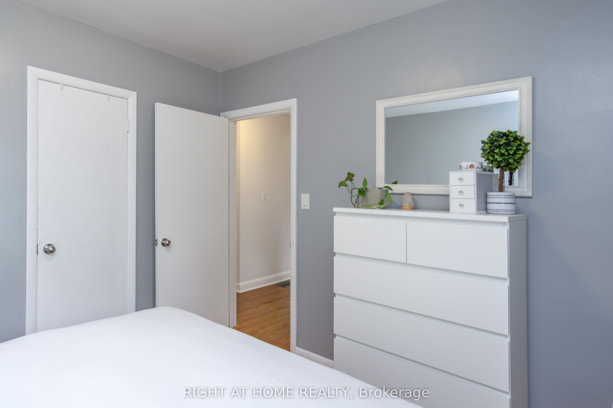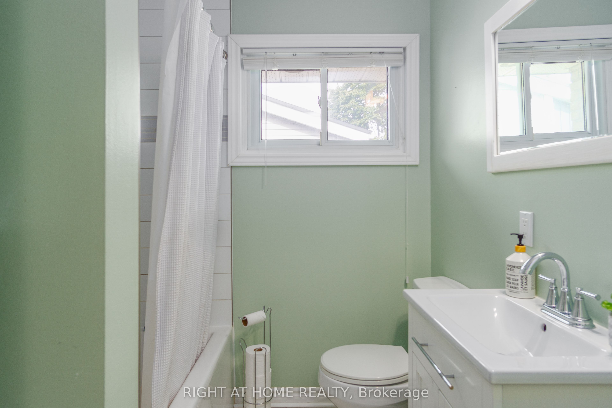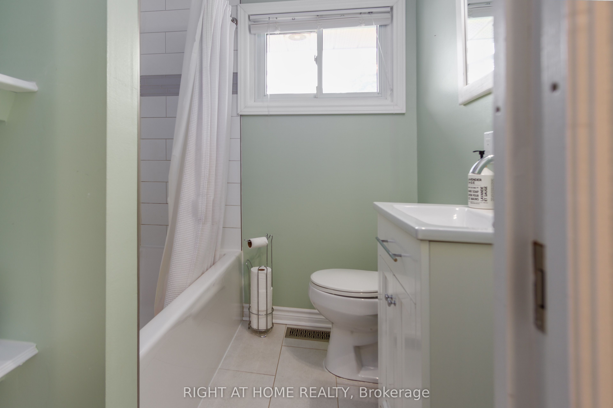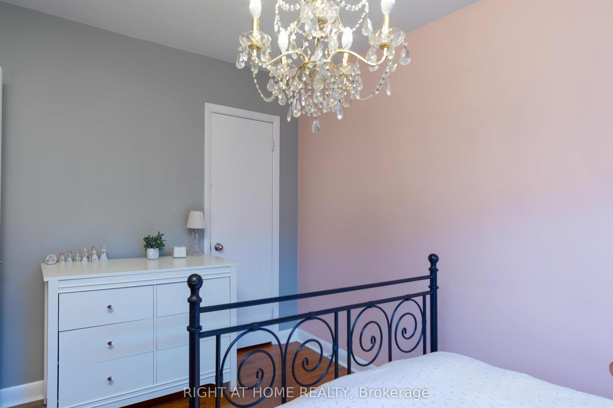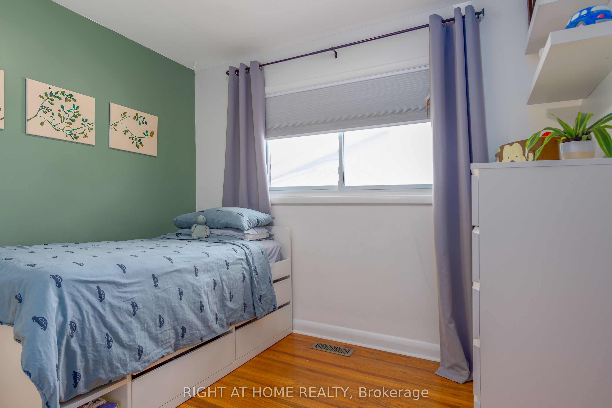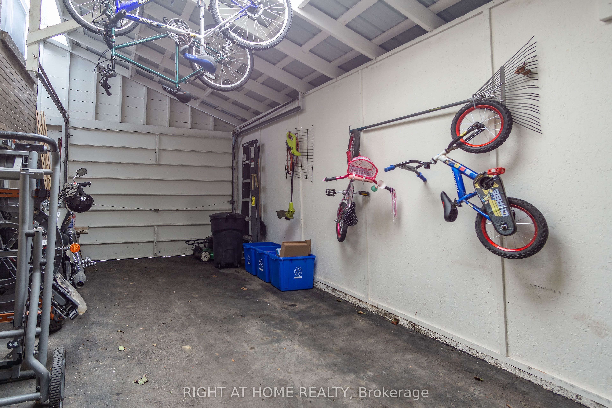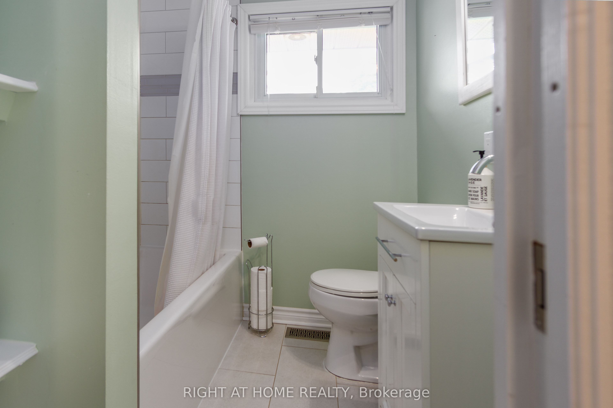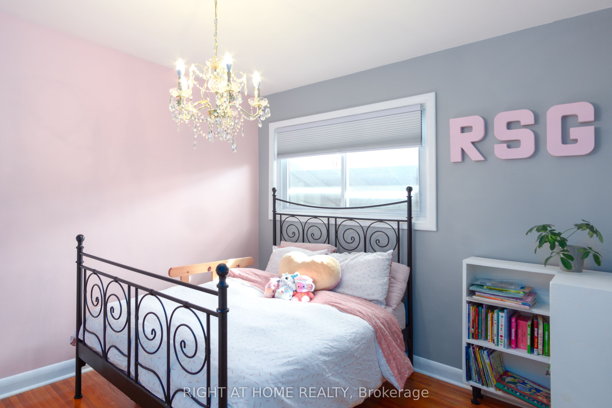$464,900
Available - For Sale
Listing ID: X9399017
11 Linton Park Rd , Belleville, K8N 4K7, Ontario
| Welcome to this charming family-friendly backsplit. This delightful three-bedroom home features an updated kitchen and bathroom, making it perfect for modern living. A cozy family room in the basement is essential for those weekly movie nights with the kids. Nestled in a highly sought-after neighbourhood, its conveniently located on a bus route, close to great schools, shopping, and just a short walk to the YMCA.The fully fenced backyard is a true gem, ideal for kids and pets to play safely, as well as a fantastic space for lounging with friends on sunny days. Enjoy your mornings on the inviting front deck, a great spot to sip morning coffee and say hello to your friendly neighbours.The enclosed carport with a garage door offers extra storage and a convenient place for your car during those chilly winter storm nights. This home has been continuously upgraded over the past several years, including new windows, roof, front deck, hot water tank and brand new garage door with auto garage opener, not to forget the already mentioned bathroom and kitchen remodel complete with newly installed dishwasher.This is the perfect place for your family to create lasting memories. Don't miss your chance to make it your own! |
| Price | $464,900 |
| Taxes: | $3447.00 |
| DOM | 1 |
| Occupancy by: | Owner |
| Address: | 11 Linton Park Rd , Belleville, K8N 4K7, Ontario |
| Lot Size: | 40.52 x 105.09 (Feet) |
| Acreage: | < .50 |
| Directions/Cross Streets: | Victoria Avenue East to Linton Park |
| Rooms: | 9 |
| Bedrooms: | 3 |
| Bedrooms +: | |
| Kitchens: | 1 |
| Family Room: | Y |
| Basement: | Finished, Walk-Up |
| Approximatly Age: | 51-99 |
| Property Type: | Detached |
| Style: | Backsplit 3 |
| Exterior: | Brick |
| Garage Type: | Carport |
| (Parking/)Drive: | Front Yard |
| Drive Parking Spaces: | 2 |
| Pool: | None |
| Approximatly Age: | 51-99 |
| Approximatly Square Footage: | 700-1100 |
| Fireplace/Stove: | N |
| Heat Source: | Gas |
| Heat Type: | Forced Air |
| Central Air Conditioning: | Central Air |
| Laundry Level: | Lower |
| Sewers: | Sewers |
| Water: | Municipal |
| Utilities-Cable: | A |
| Utilities-Hydro: | Y |
| Utilities-Sewers: | Y |
| Utilities-Gas: | Y |
| Utilities-Municipal Water: | Y |
$
%
Years
This calculator is for demonstration purposes only. Always consult a professional
financial advisor before making personal financial decisions.
| Although the information displayed is believed to be accurate, no warranties or representations are made of any kind. |
| RIGHT AT HOME REALTY |
|
|

Lynn Tribbling
Sales Representative
Dir:
416-252-2221
Bus:
416-383-9525
| Virtual Tour | Book Showing | Email a Friend |
Jump To:
At a Glance:
| Type: | Freehold - Detached |
| Area: | Hastings |
| Municipality: | Belleville |
| Style: | Backsplit 3 |
| Lot Size: | 40.52 x 105.09(Feet) |
| Approximate Age: | 51-99 |
| Tax: | $3,447 |
| Beds: | 3 |
| Baths: | 1 |
| Fireplace: | N |
| Pool: | None |
Locatin Map:
Payment Calculator:

