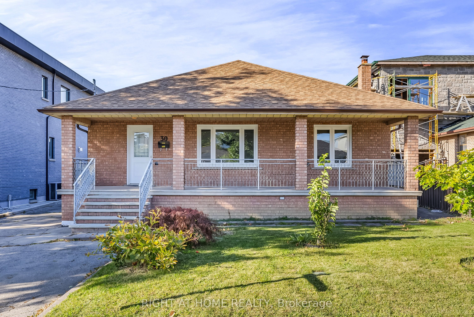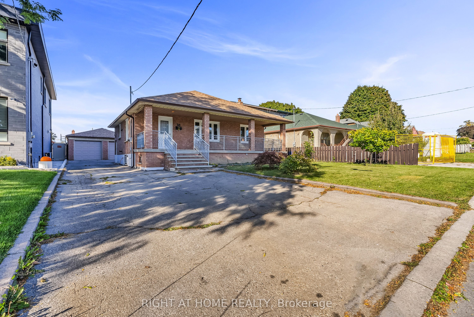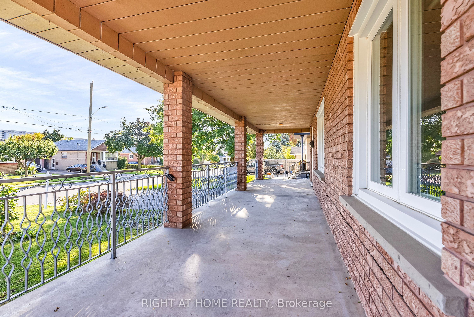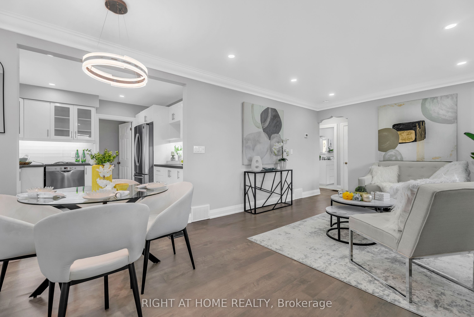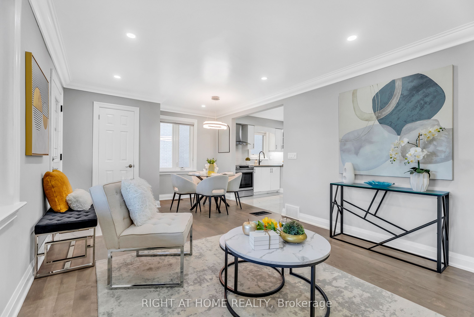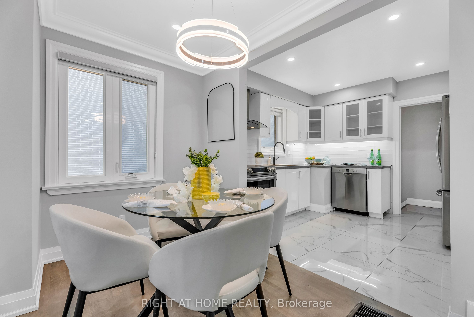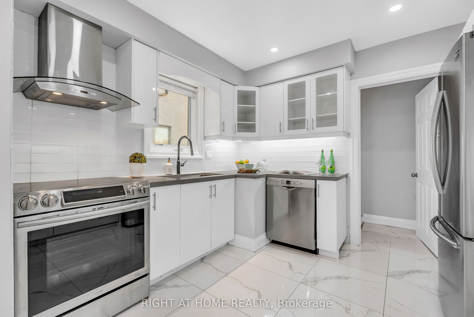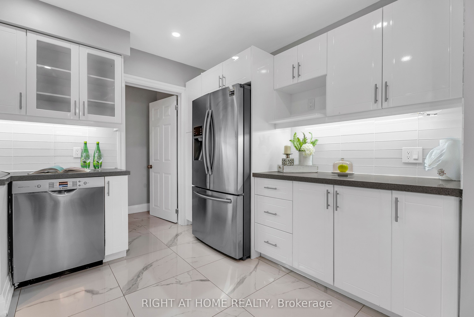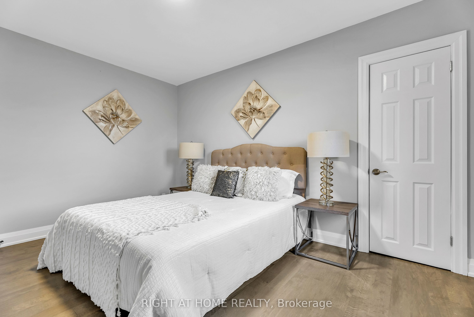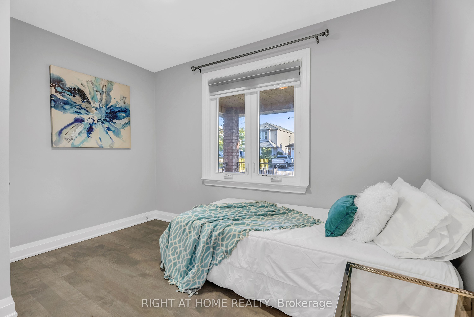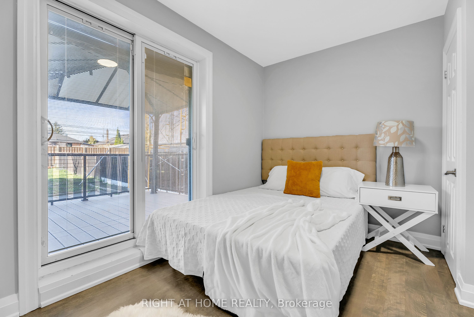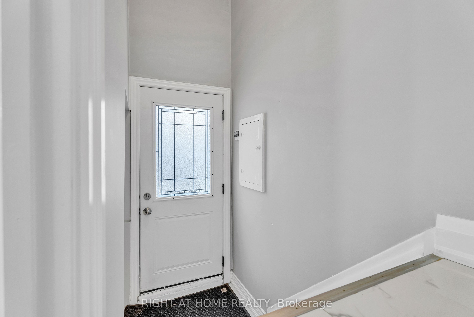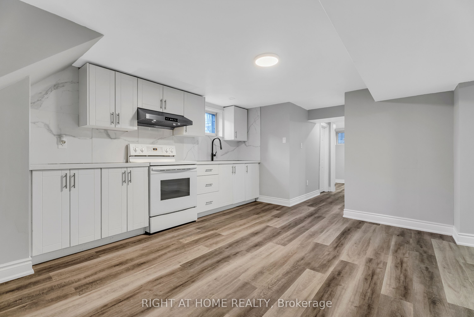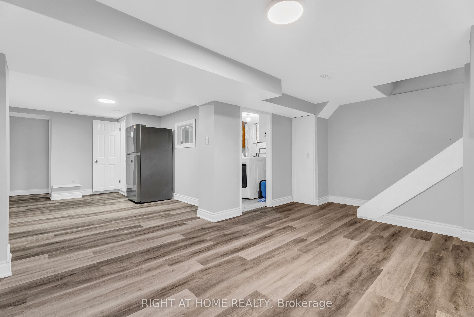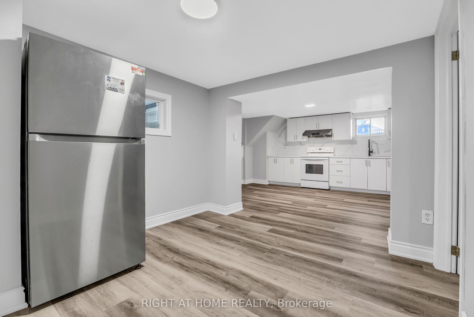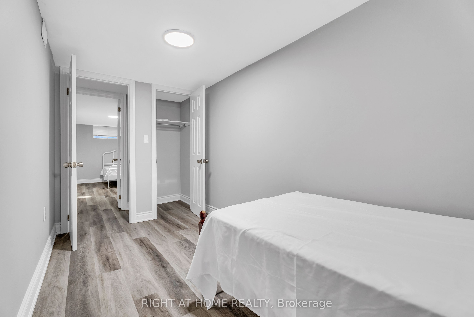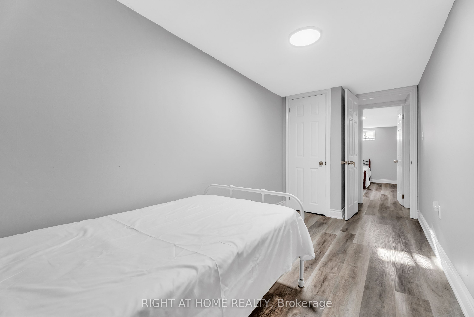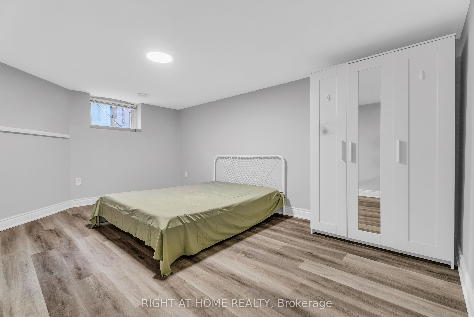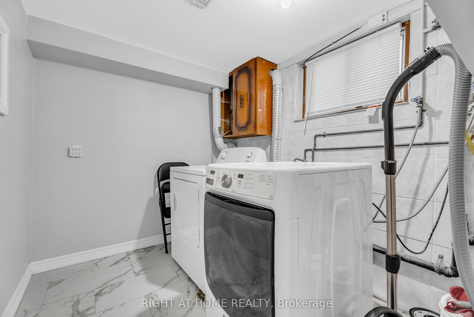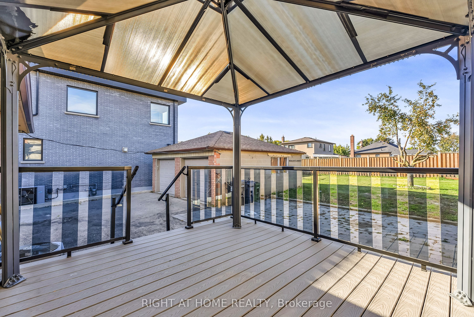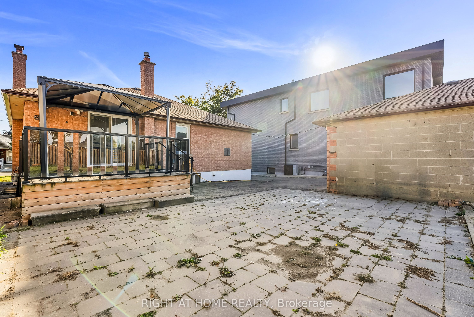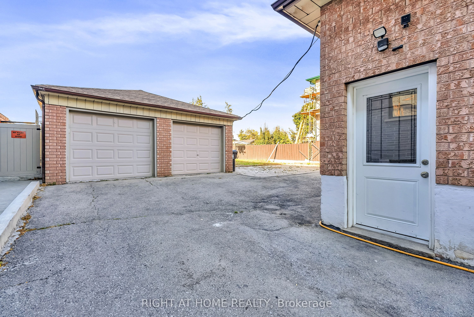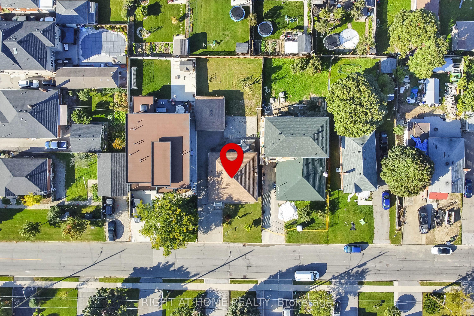$1,188,000
Available - For Sale
Listing ID: W9394612
30 Nash Dr , Toronto, M3M 2L3, Ontario
| Location, Location, Location! Amazing Opportunity To Own A Charming Detached Bungalow In Prime Location In North York. Move-In Ready. Huge Lot, Double Car Garage At The Back With Long Driveway Hold Up To 10 Car Parking!!! Surrounded By Custom-Built Homes. Lot Of Upgrades And Fresh Paint. 2 Kitchens, 3+4 Bedrooms, 3.5 Bathrooms In Total. Large Front Porch And Huge Backyard For Entertaining! Great Layout With Ton Of Natural Lights. Beautiful Kitchen With Ceramic Floor, Quartz Counter Top And S/S Appliances. Main Floor With 3 Bedrooms, Pot Lights, Hardwood Floor. Glass Sliding Door Walk Out To Private Deck And Back Yard. Large Bsmt With Separate Entrance, New Vinyl Flooring (2024) With 4 Bedrooms For Potential Rental Income. Why Rent When You Can Own? Closed To All Amenities, Walking Distance To: Church, Park, Library, Big Plaza: TD Bank, Metro, Tims Horton, B-Trust Supermarket, Post Office, Library, Parks... Direct Bus To Keele, Wilson and Finch West Station, York U, Seneca College York Campus. Near St. Conrad Catholic School, Downsview Public School, Hwy 401, 400... Humber River Hospital. A Must See! |
| Price | $1,188,000 |
| Taxes: | $4320.35 |
| DOM | 2 |
| Occupancy by: | Owner |
| Address: | 30 Nash Dr , Toronto, M3M 2L3, Ontario |
| Lot Size: | 52.50 x 129.06 (Feet) |
| Directions/Cross Streets: | Keele/Wilson |
| Rooms: | 6 |
| Rooms +: | 6 |
| Bedrooms: | 3 |
| Bedrooms +: | 4 |
| Kitchens: | 1 |
| Kitchens +: | 1 |
| Family Room: | N |
| Basement: | Apartment, Sep Entrance |
| Property Type: | Detached |
| Style: | Bungalow |
| Exterior: | Brick |
| Garage Type: | Detached |
| (Parking/)Drive: | Private |
| Drive Parking Spaces: | 6 |
| Pool: | None |
| Property Features: | Fenced Yard, Hospital, Library, Park, Public Transit, School |
| Fireplace/Stove: | N |
| Heat Source: | Gas |
| Heat Type: | Forced Air |
| Central Air Conditioning: | Central Air |
| Laundry Level: | Lower |
| Sewers: | Sewers |
| Water: | Municipal |
$
%
Years
This calculator is for demonstration purposes only. Always consult a professional
financial advisor before making personal financial decisions.
| Although the information displayed is believed to be accurate, no warranties or representations are made of any kind. |
| RIGHT AT HOME REALTY |
|
|

Lynn Tribbling
Sales Representative
Dir:
416-252-2221
Bus:
416-383-9525
| Book Showing | Email a Friend |
Jump To:
At a Glance:
| Type: | Freehold - Detached |
| Area: | Toronto |
| Municipality: | Toronto |
| Neighbourhood: | Downsview-Roding-CFB |
| Style: | Bungalow |
| Lot Size: | 52.50 x 129.06(Feet) |
| Tax: | $4,320.35 |
| Beds: | 3+4 |
| Baths: | 4 |
| Fireplace: | N |
| Pool: | None |
Locatin Map:
Payment Calculator:

