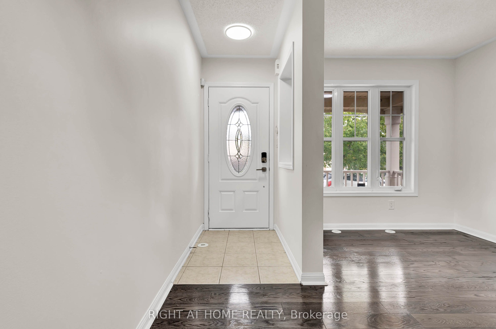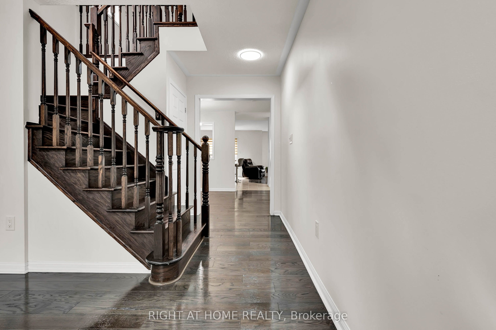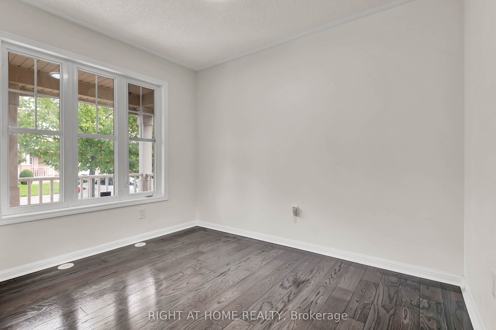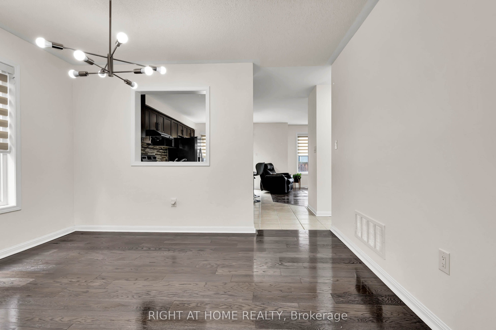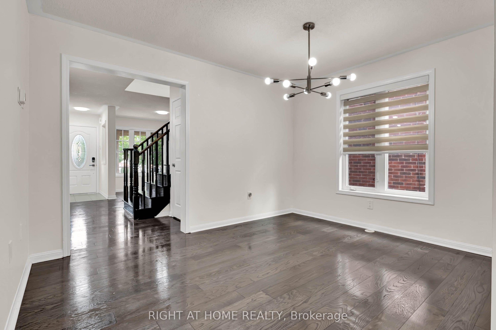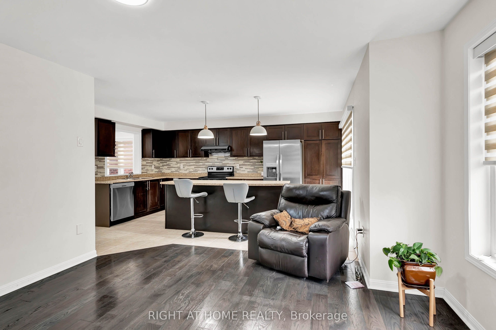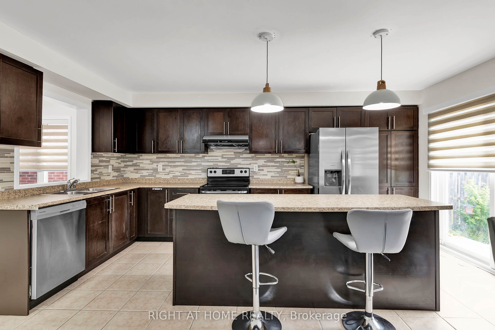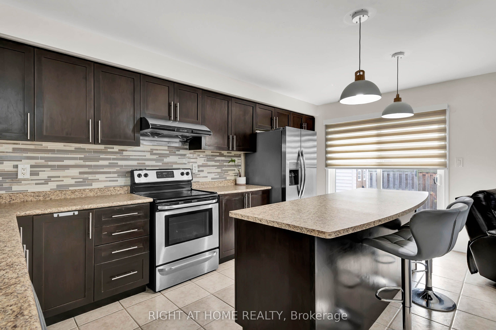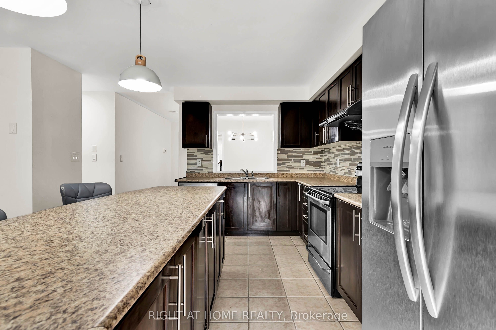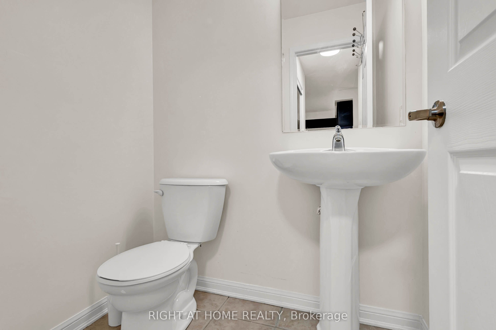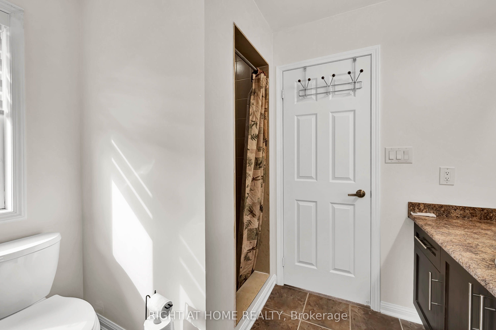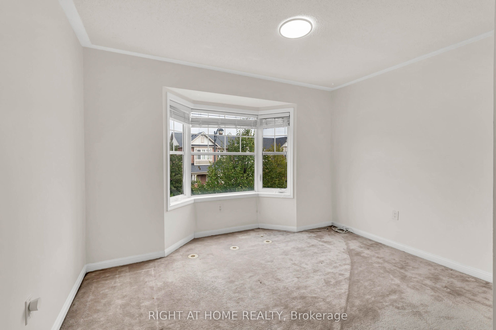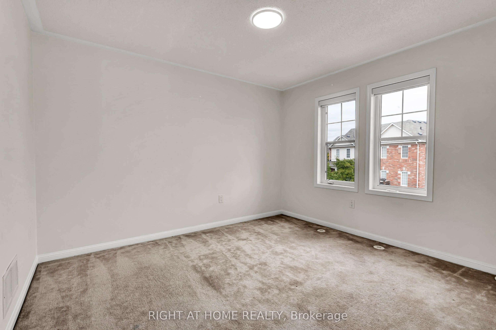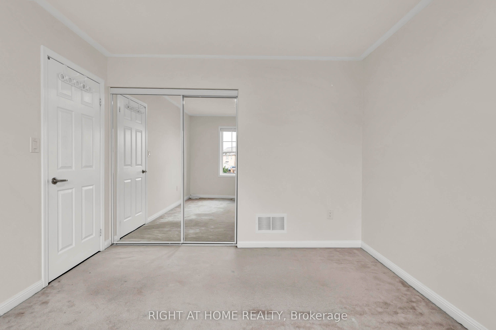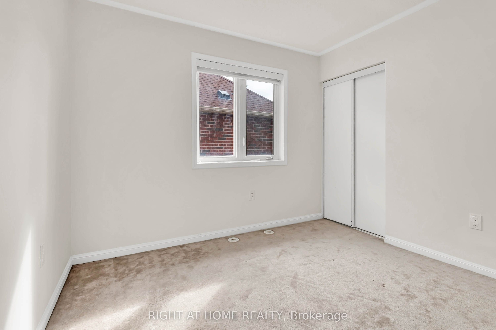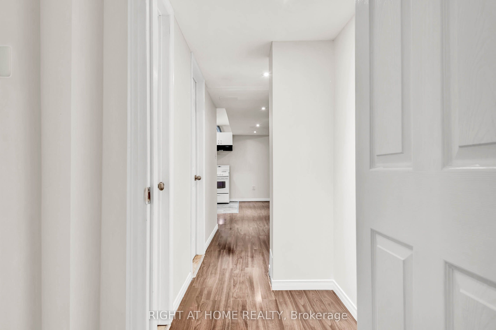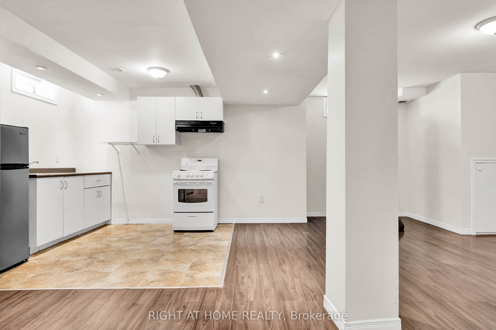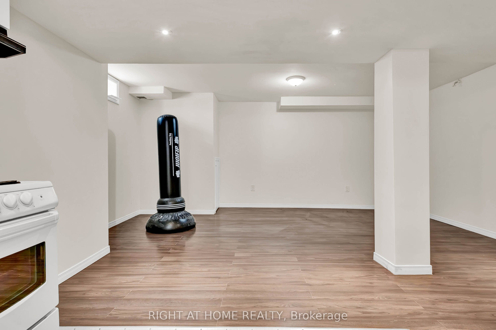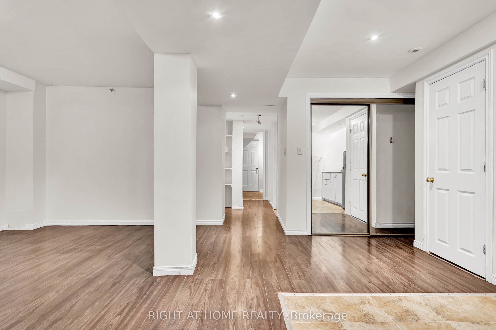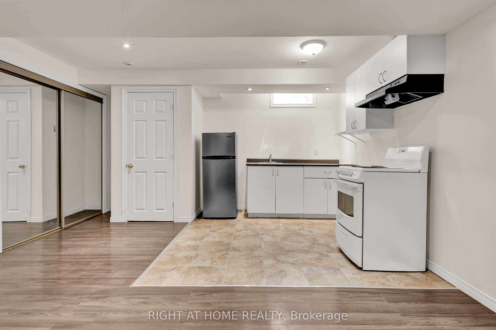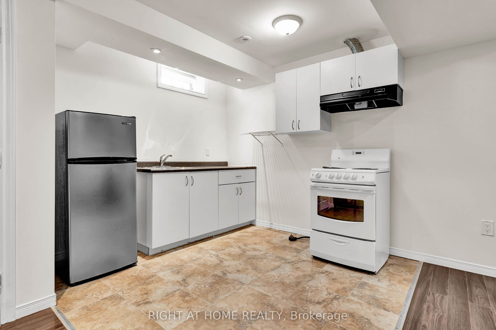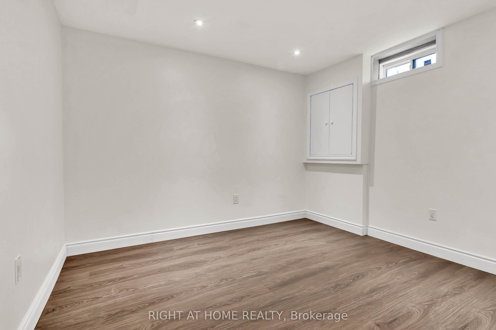$1,020,000
Available - For Sale
Listing ID: W9394569
884 Mcewan Dr , Milton, L9T 6P5, Ontario
| This beautifully bright and spacious open-concept home offers nearly 2,000 sq. ft. of meticulously maintained living space, owned by the original owner and freshly painted throughout. Recent upgrades include new hardwood flooring, modern Zebra blinds, and newly installed kitchen appliances, including a fridge and built-in dishwasher. The property boasts oversized bedrooms and bathrooms, including a master ensuite with a walk-in closet. A separate entrance to the basement apartment provides excellent potential for rental income or extended family living. The homes main level features a large front porch, a family room with a cozy fireplace, an oversized kitchen island, a breakfast nook, and an expansive open-concept loft ideal for a home office or study area. Additional enhancements include a new concrete walkway and pad leading to a private backyard with a storage shed, and a new electronic door lock for added security. Located near top-rated schools and school routes, this home is surrounded by parks, steps from Maquire Park and Bristol District Park, and offers convenient access to major highways, including the 401, 403, 407, QEW and all major Grocery stores, Restaurants and much more. Quick Closing is available. |
| Mortgage: Treat as Clear |
| Price | $1,020,000 |
| Taxes: | $3843.43 |
| Assessment: | $520000 |
| Assessment Year: | 2024 |
| DOM | 1 |
| Occupancy by: | Owner |
| Address: | 884 Mcewan Dr , Milton, L9T 6P5, Ontario |
| Lot Size: | 27.74 x 85.59 (Feet) |
| Acreage: | < .50 |
| Directions/Cross Streets: | Thompson Road S/Louis St.Laurent Ave |
| Rooms: | 11 |
| Rooms +: | 3 |
| Bedrooms: | 4 |
| Bedrooms +: | 1 |
| Kitchens: | 1 |
| Kitchens +: | 1 |
| Family Room: | Y |
| Basement: | Apartment, Sep Entrance |
| Approximatly Age: | 6-15 |
| Property Type: | Semi-Detached |
| Style: | 2-Storey |
| Exterior: | Brick |
| Garage Type: | Attached |
| (Parking/)Drive: | Private |
| Drive Parking Spaces: | 1 |
| Pool: | None |
| Other Structures: | Garden Shed |
| Approximatly Age: | 6-15 |
| Approximatly Square Footage: | 1500-2000 |
| Fireplace/Stove: | Y |
| Heat Source: | Gas |
| Heat Type: | Forced Air |
| Central Air Conditioning: | Central Air |
| Laundry Level: | Upper |
| Elevator Lift: | N |
| Sewers: | Sewers |
| Water: | Municipal |
| Water Supply Types: | Unknown |
| Utilities-Cable: | A |
| Utilities-Hydro: | A |
| Utilities-Sewers: | A |
| Utilities-Gas: | A |
| Utilities-Municipal Water: | A |
| Utilities-Telephone: | A |
$
%
Years
This calculator is for demonstration purposes only. Always consult a professional
financial advisor before making personal financial decisions.
| Although the information displayed is believed to be accurate, no warranties or representations are made of any kind. |
| RIGHT AT HOME REALTY |
|
|

Lynn Tribbling
Sales Representative
Dir:
416-252-2221
Bus:
416-383-9525
| Virtual Tour | Book Showing | Email a Friend |
Jump To:
At a Glance:
| Type: | Freehold - Semi-Detached |
| Area: | Halton |
| Municipality: | Milton |
| Neighbourhood: | Coates |
| Style: | 2-Storey |
| Lot Size: | 27.74 x 85.59(Feet) |
| Approximate Age: | 6-15 |
| Tax: | $3,843.43 |
| Beds: | 4+1 |
| Baths: | 4 |
| Fireplace: | Y |
| Pool: | None |
Locatin Map:
Payment Calculator:

