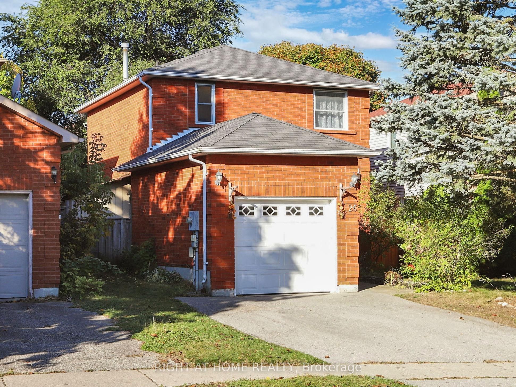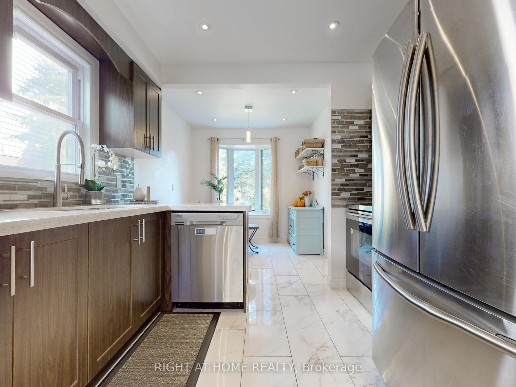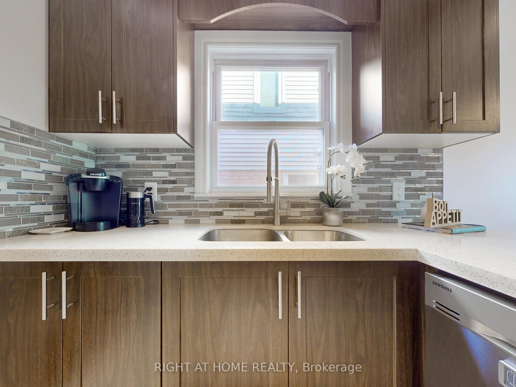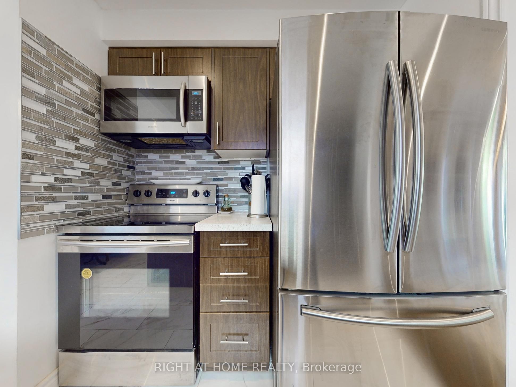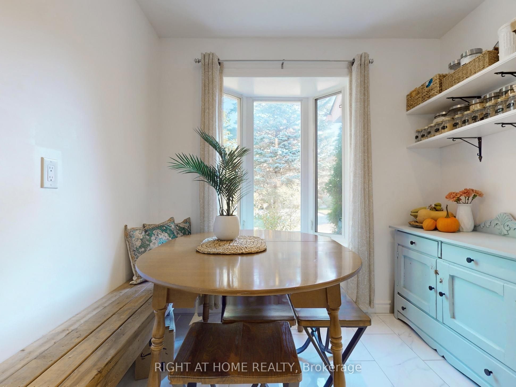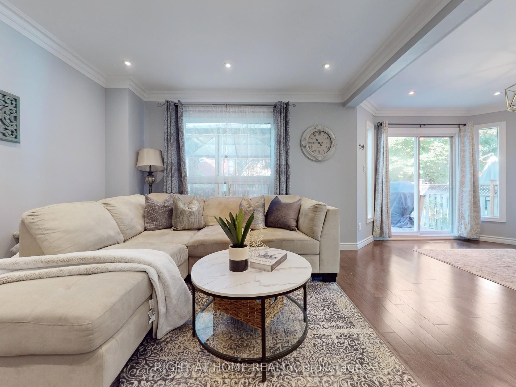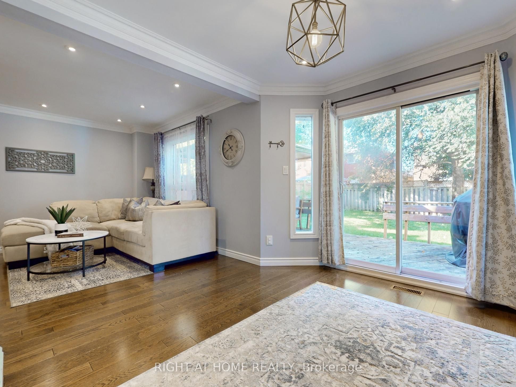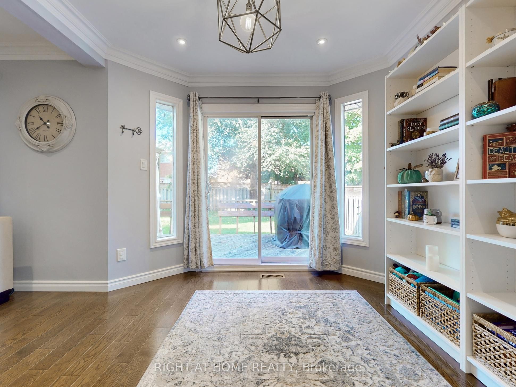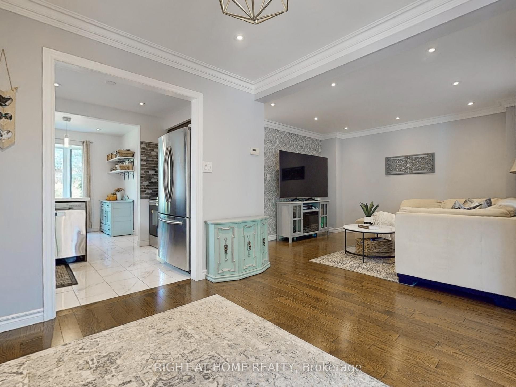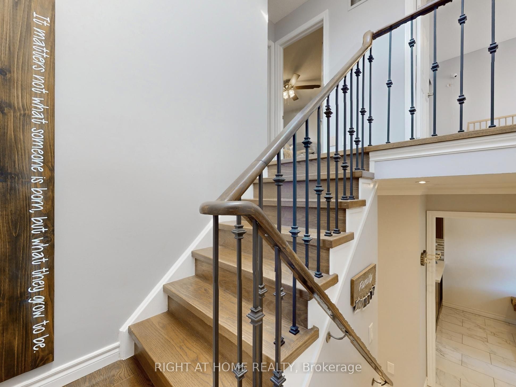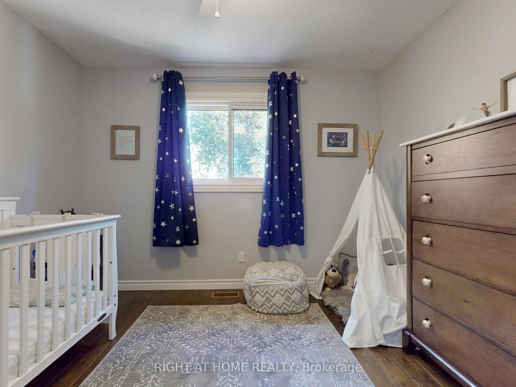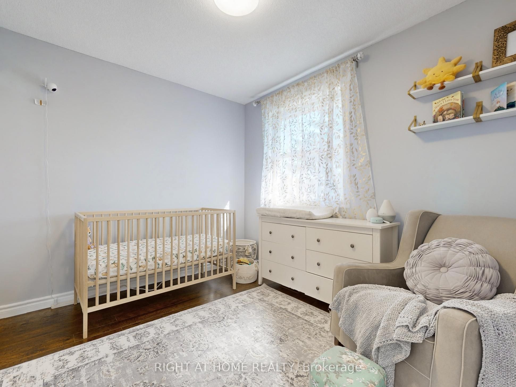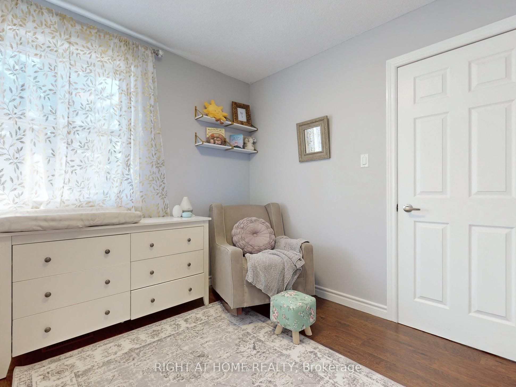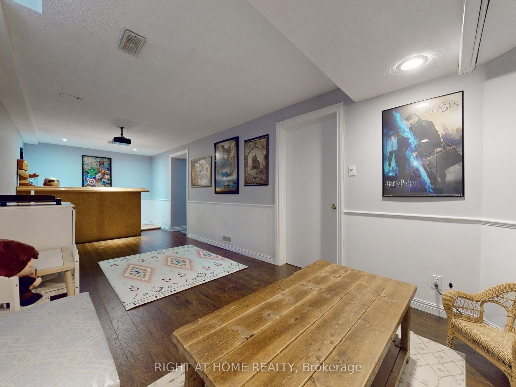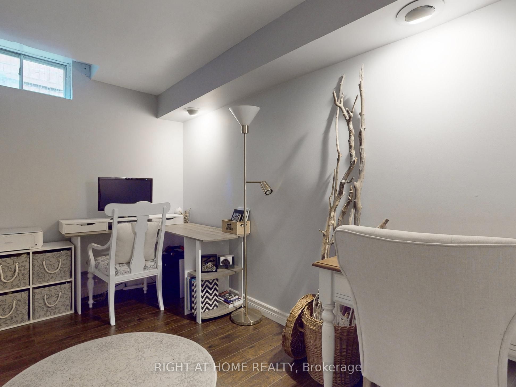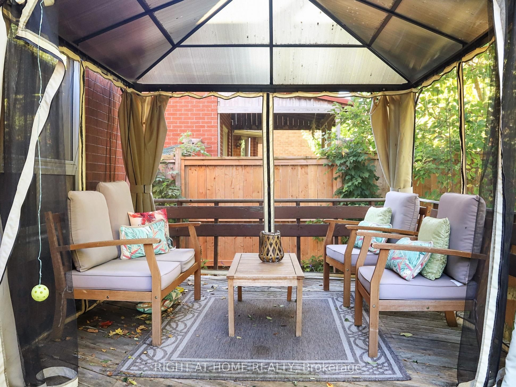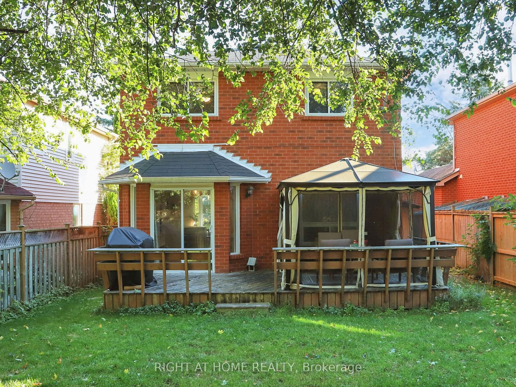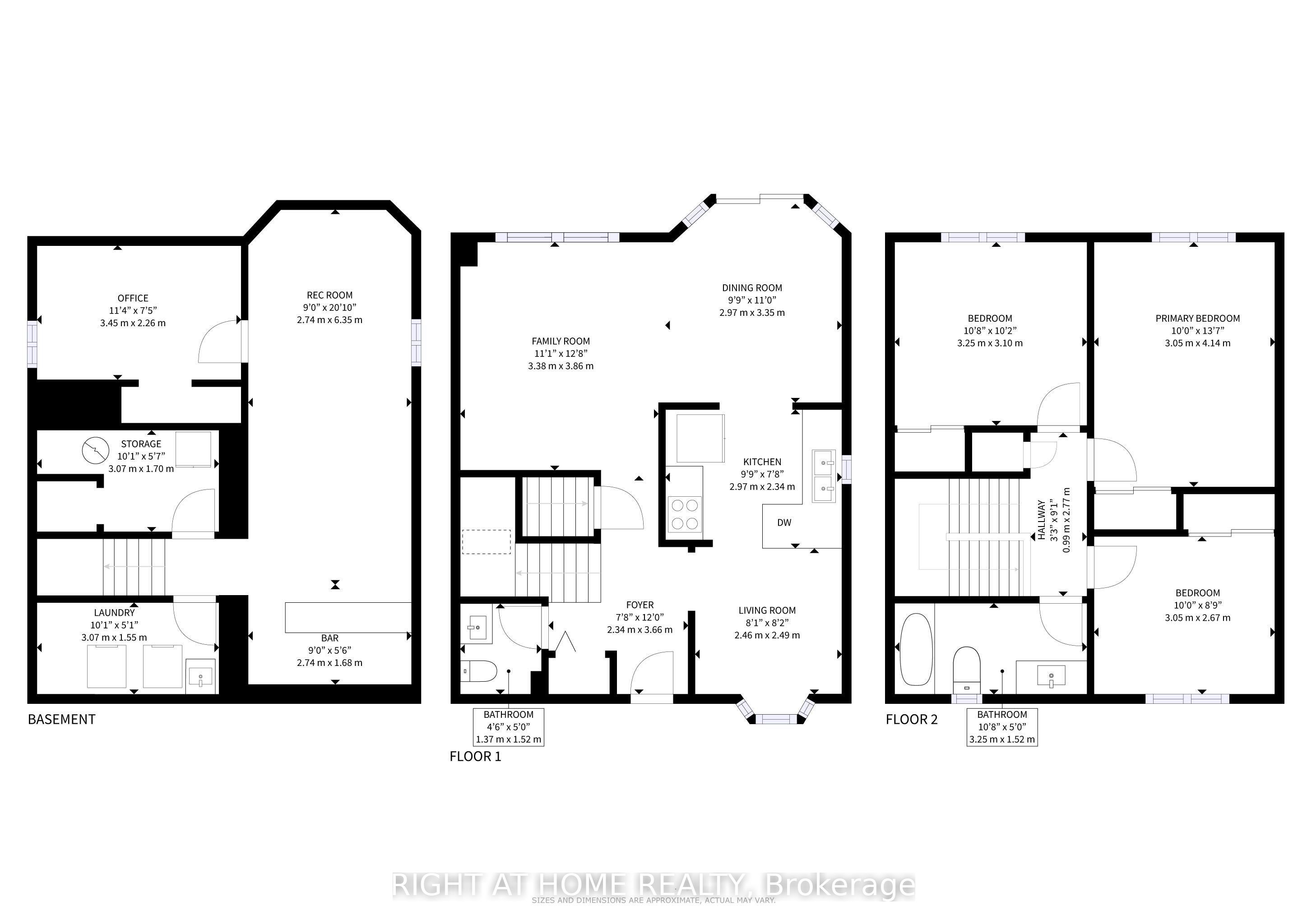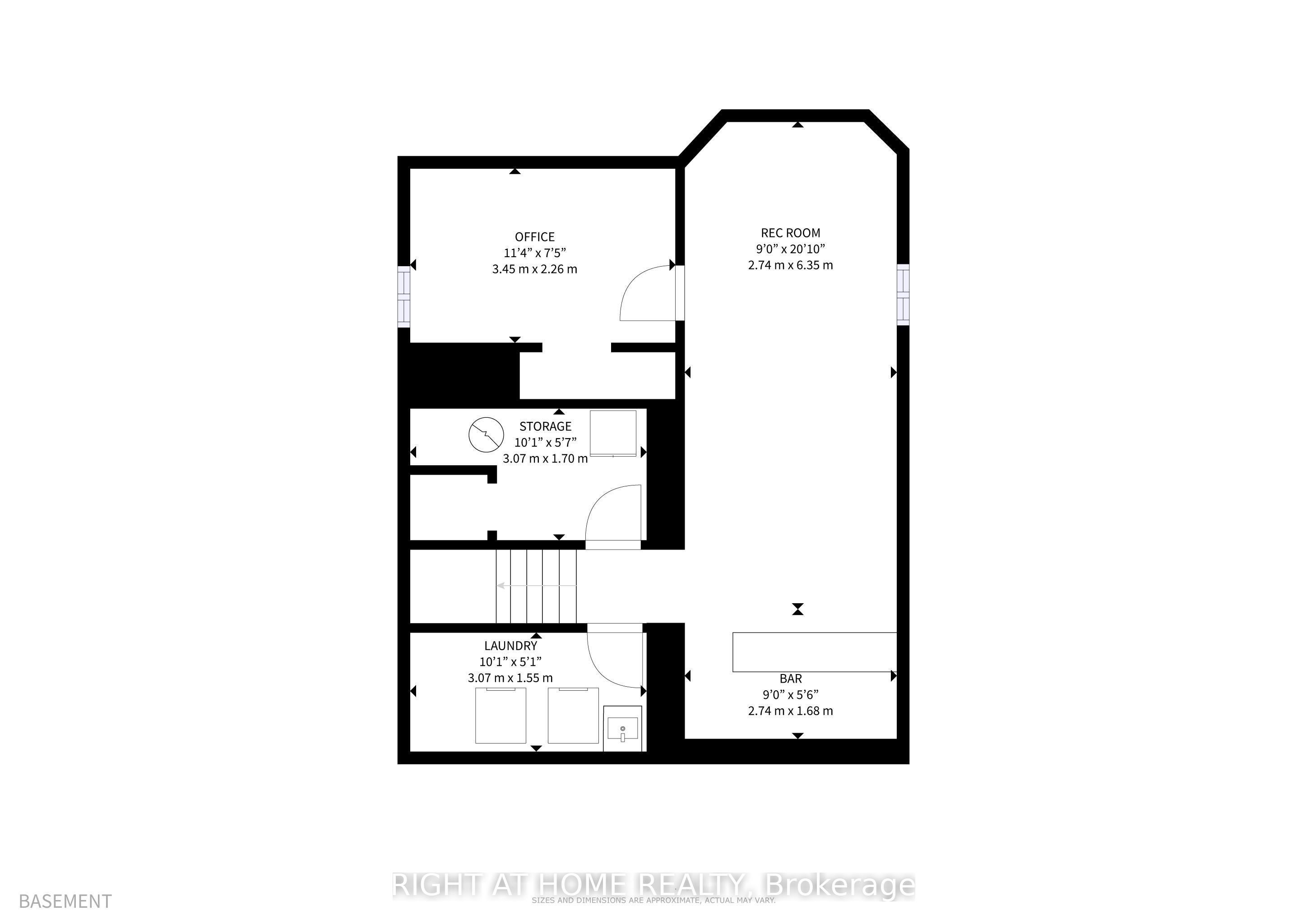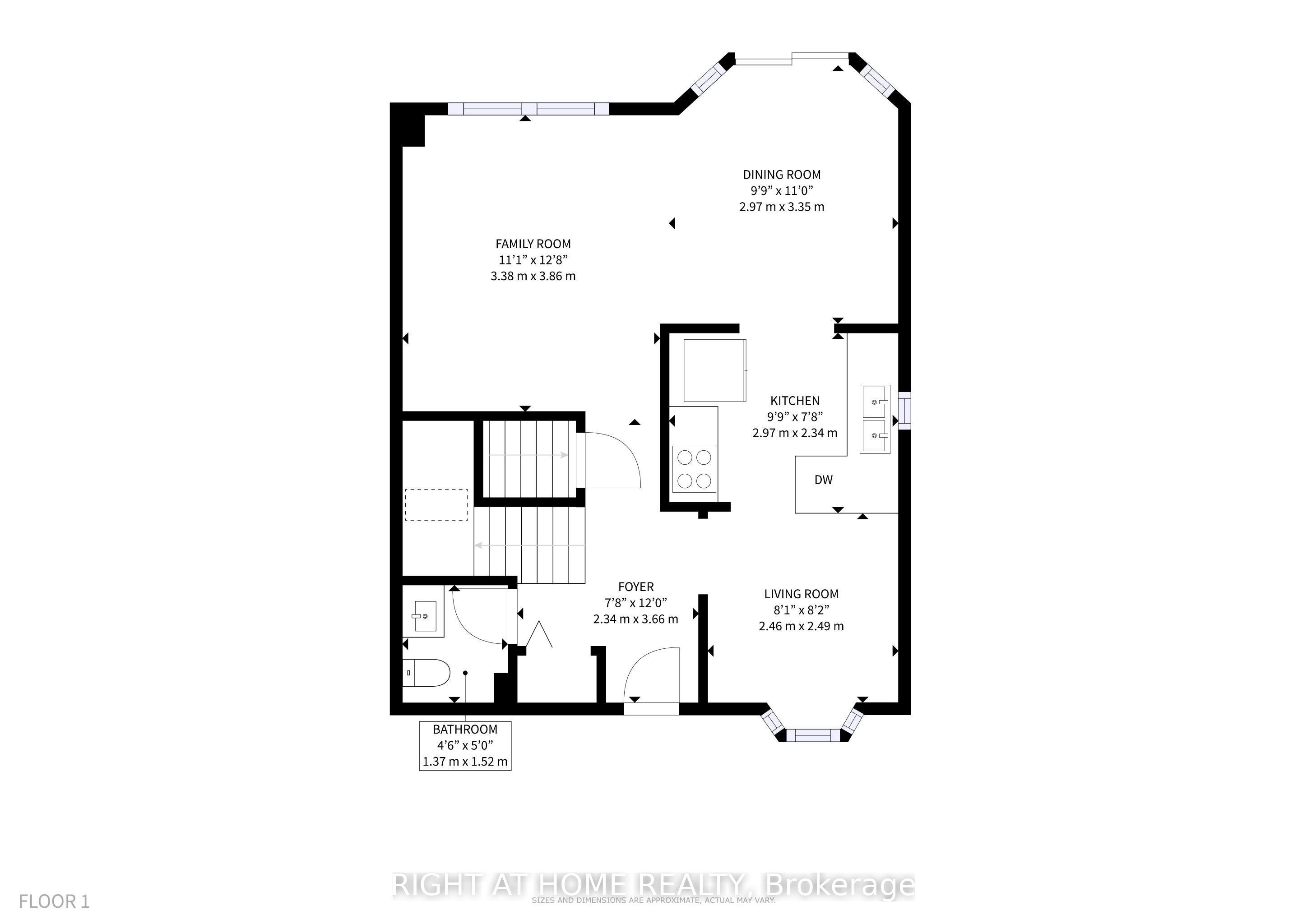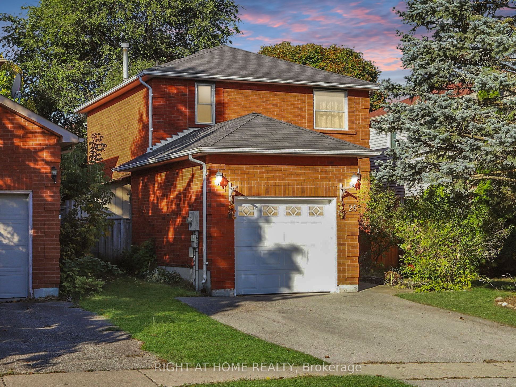$725,000
Available - For Sale
Listing ID: S9394743
26 Porritt St , Barrie, L4N 6Y3, Ontario
| Welcome to 26 Porritt Street, a beautifully maintained detached home nestled in the desirable Ardagh neighborhood of South Barrie. This 3-bedroom, 2-bathroom property offers an inviting and spacious layout.Step inside to a bright and open main floor featuring a large living room with ample natural light, and a cozy dining area ideal for entertaining. The well-appointed kitchen boasts plenty of counter space and cabinetry for all your cooking needs, while sliding doors lead to a private, fenced backyard perfect for summer barbecues or relaxing outdoors.Upstairs, you'll find three generous-sized bedrooms with ample closet space, including a primary bedroom with large windows that bring in plenty of sunlight. The updated bathroom offers modern fixtures and a fresh, clean look.The finished basement adds extra living space, perfect for a home office, recreation room, or guest area. Additional features include a single-car garage, driveway parking, and a landscaped front yard. Located close to parks, schools, shopping, and easy access to Highway 400, this home offers both comfort and convenience. Don't miss the opportunity to make 26 Porritt Street your new home! |
| Price | $725,000 |
| Taxes: | $3735.43 |
| DOM | 1 |
| Occupancy by: | Owner |
| Address: | 26 Porritt St , Barrie, L4N 6Y3, Ontario |
| Lot Size: | 35.27 x 112.07 (Feet) |
| Acreage: | < .50 |
| Directions/Cross Streets: | Ferndale & Ardagh |
| Rooms: | 10 |
| Bedrooms: | 3 |
| Bedrooms +: | 1 |
| Kitchens: | 1 |
| Family Room: | N |
| Basement: | Finished |
| Property Type: | Detached |
| Style: | 2-Storey |
| Exterior: | Brick |
| Garage Type: | Attached |
| (Parking/)Drive: | Private |
| Drive Parking Spaces: | 2 |
| Pool: | None |
| Approximatly Square Footage: | 1100-1500 |
| Fireplace/Stove: | N |
| Heat Source: | Gas |
| Heat Type: | Forced Air |
| Central Air Conditioning: | Central Air |
| Elevator Lift: | N |
| Sewers: | Sewers |
| Water: | Municipal |
$
%
Years
This calculator is for demonstration purposes only. Always consult a professional
financial advisor before making personal financial decisions.
| Although the information displayed is believed to be accurate, no warranties or representations are made of any kind. |
| RIGHT AT HOME REALTY |
|
|

Lynn Tribbling
Sales Representative
Dir:
416-252-2221
Bus:
416-383-9525
| Virtual Tour | Book Showing | Email a Friend |
Jump To:
At a Glance:
| Type: | Freehold - Detached |
| Area: | Simcoe |
| Municipality: | Barrie |
| Neighbourhood: | Ardagh |
| Style: | 2-Storey |
| Lot Size: | 35.27 x 112.07(Feet) |
| Tax: | $3,735.43 |
| Beds: | 3+1 |
| Baths: | 2 |
| Fireplace: | N |
| Pool: | None |
Locatin Map:
Payment Calculator:

