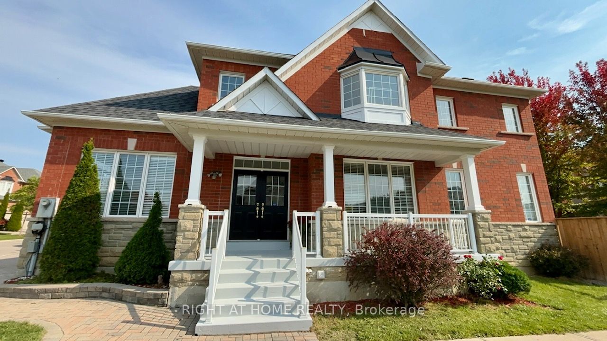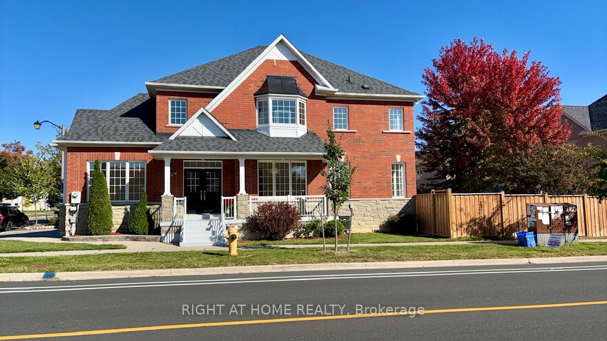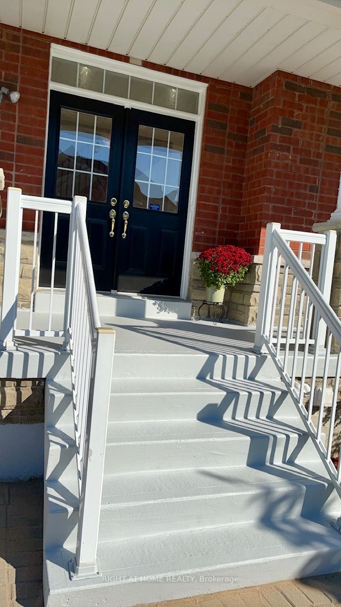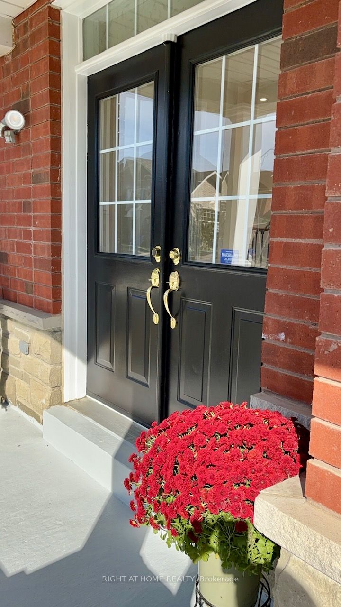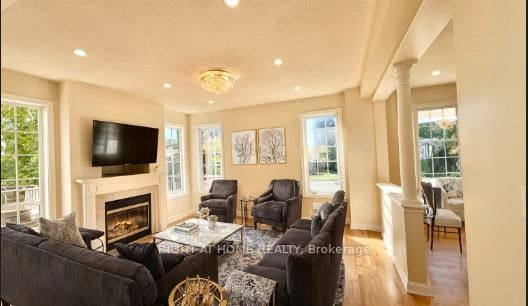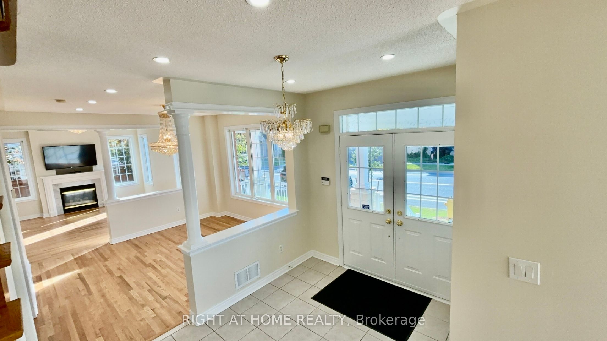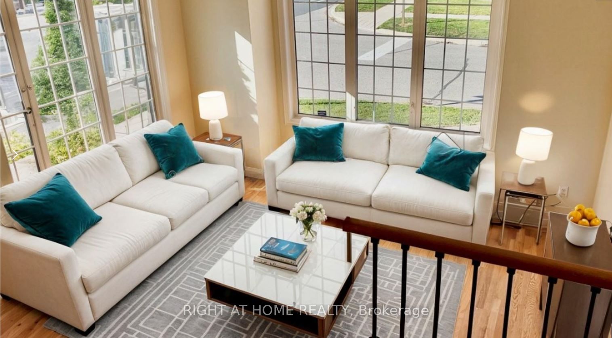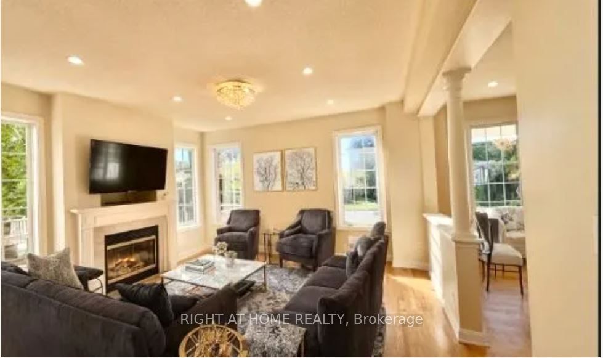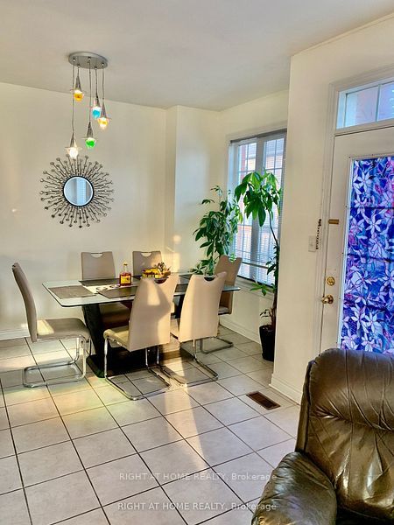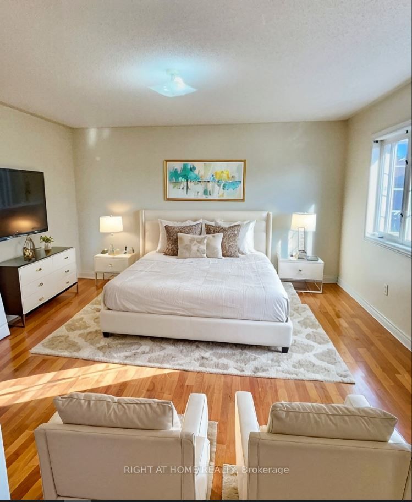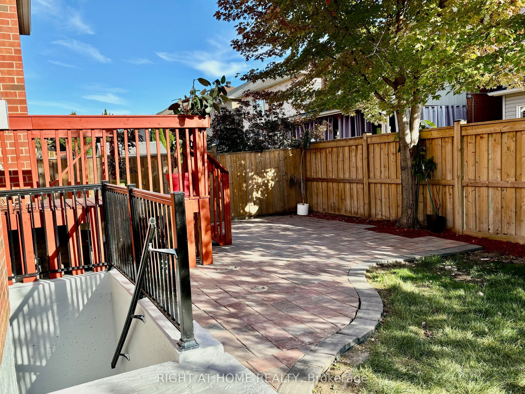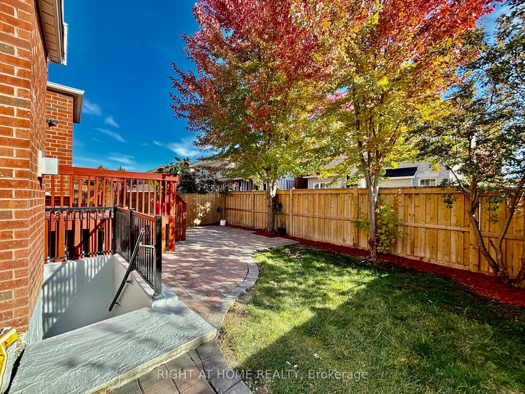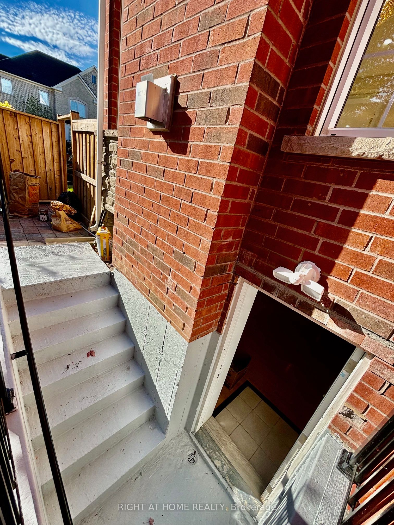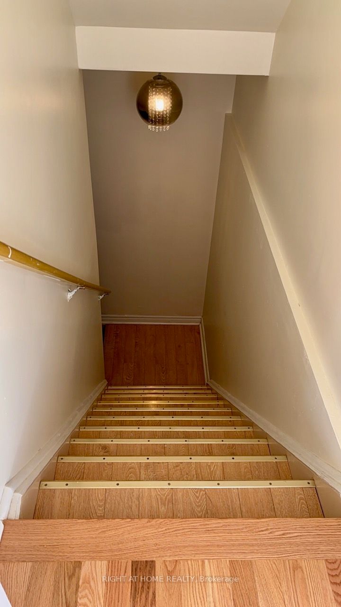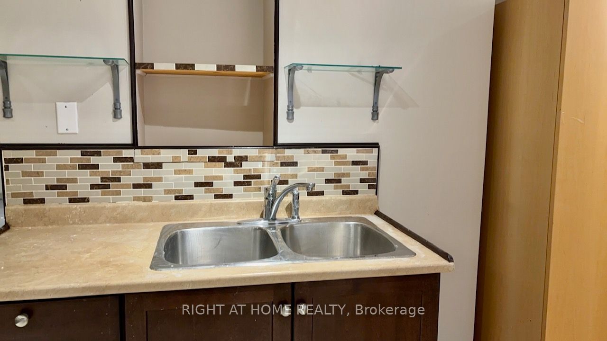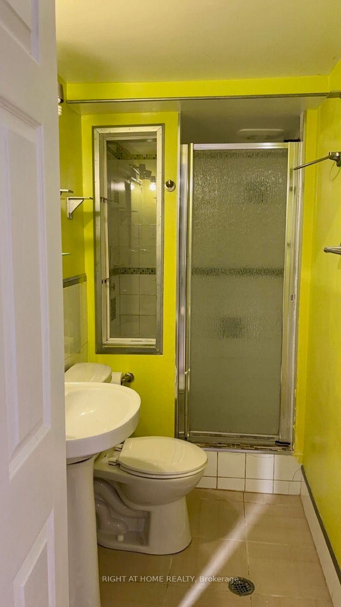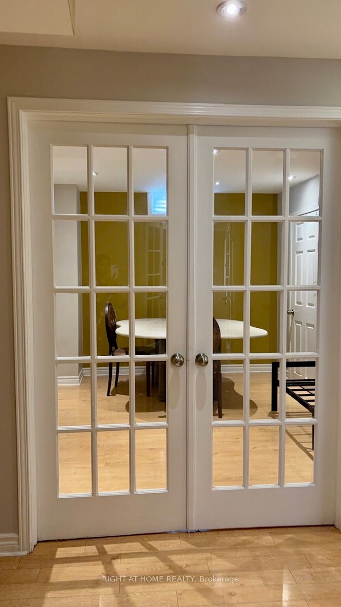$1,670,000
Available - For Sale
Listing ID: N9394562
90 Adastra Cres , Markham, L6C 3C8, Ontario
| Welcome to this bright and spacious detached home, perfectly situated on a corner lot, offering abundant natural light through windows on all sides. This beautiful property boasts hardwood floors and is ideal for families, professionals, and investors. Key features include generously sized bedrooms, including 2 in the legally finished basement. The basement features a separate legal entrance for privacy. The open-concept layout creates a warm and inviting atmosphere for entertaining or family living. It is located just minutes away from major highways, making commuting a breeze. Enjoy access to top-rated schools in the area, offering an A+ education experience for your children, located 5 minutes walking distance to 'Sir Wilfred Laurier French Immersion' School. This move-in ready home is perfect for those looking for comfort, convenience, and a fantastic investment opportunity. Don't miss out on this rare gem! |
| Mortgage: Treat as clear |
| Extras: Interlocked 2-Car Driveway & Walkway* Double Main Door Entrance *Open Foyer* *Upgraded metal Staircase W/Landing W/West-North Exposure* Formal Dining room W/Roman Column & Half-Wall* Primary bedroom W/4Pc Ensuite (W/Shower) & W/I Closet* |
| Price | $1,670,000 |
| Taxes: | $5240.00 |
| DOM | 4 |
| Occupancy by: | Vacant |
| Address: | 90 Adastra Cres , Markham, L6C 3C8, Ontario |
| Lot Size: | 36.00 x 93.00 (Feet) |
| Directions/Cross Streets: | Woodbine/Major Mackenzie |
| Rooms: | 7 |
| Rooms +: | 4 |
| Bedrooms: | 4 |
| Bedrooms +: | 2 |
| Kitchens: | 1 |
| Kitchens +: | 1 |
| Family Room: | Y |
| Basement: | Fin W/O |
| Approximatly Age: | 16-30 |
| Property Type: | Detached |
| Style: | 2-Storey |
| Exterior: | Brick |
| Garage Type: | Attached |
| (Parking/)Drive: | Pvt Double |
| Drive Parking Spaces: | 2 |
| Pool: | None |
| Approximatly Age: | 16-30 |
| Property Features: | Library, Park, Public Transit, Rec Centre, School, School Bus Route |
| Fireplace/Stove: | Y |
| Heat Source: | Gas |
| Heat Type: | Forced Air |
| Central Air Conditioning: | Central Air |
| Laundry Level: | Main |
| Sewers: | Sewers |
| Water: | Municipal |
$
%
Years
This calculator is for demonstration purposes only. Always consult a professional
financial advisor before making personal financial decisions.
| Although the information displayed is believed to be accurate, no warranties or representations are made of any kind. |
| RIGHT AT HOME REALTY |
|
|

Lynn Tribbling
Sales Representative
Dir:
416-252-2221
Bus:
416-383-9525
| Book Showing | Email a Friend |
Jump To:
At a Glance:
| Type: | Freehold - Detached |
| Area: | York |
| Municipality: | Markham |
| Neighbourhood: | Victoria Manor-Jennings Gate |
| Style: | 2-Storey |
| Lot Size: | 36.00 x 93.00(Feet) |
| Approximate Age: | 16-30 |
| Tax: | $5,240 |
| Beds: | 4+2 |
| Baths: | 4 |
| Fireplace: | Y |
| Pool: | None |
Locatin Map:
Payment Calculator:

