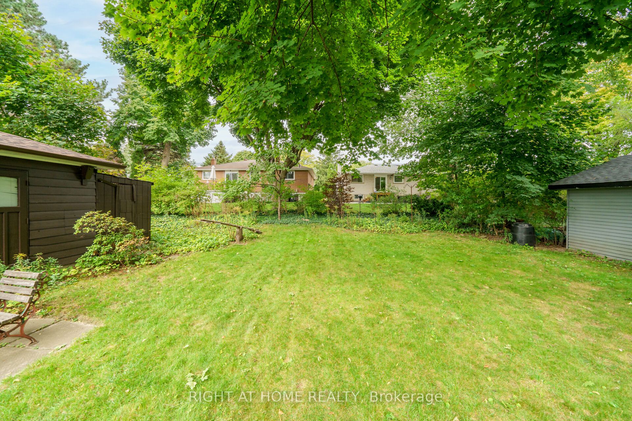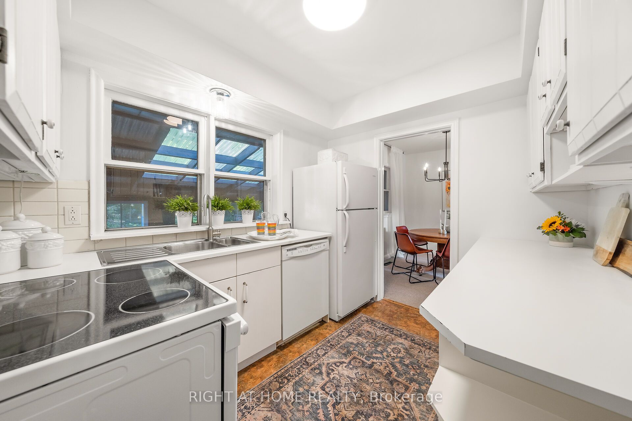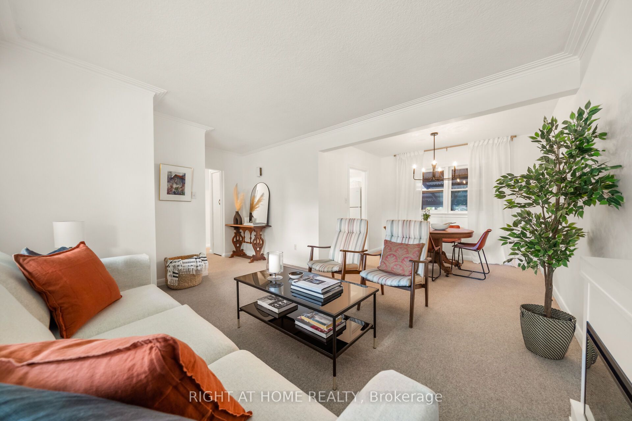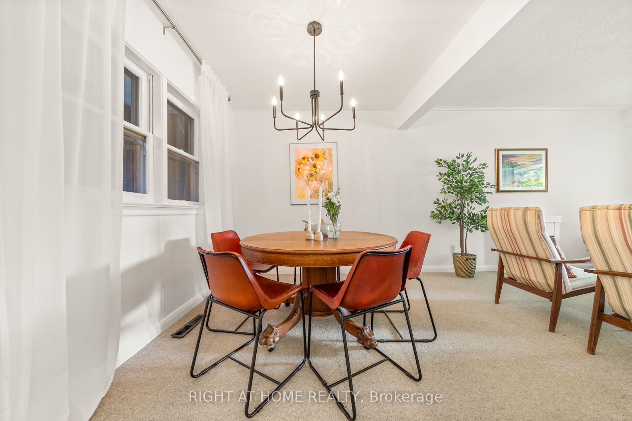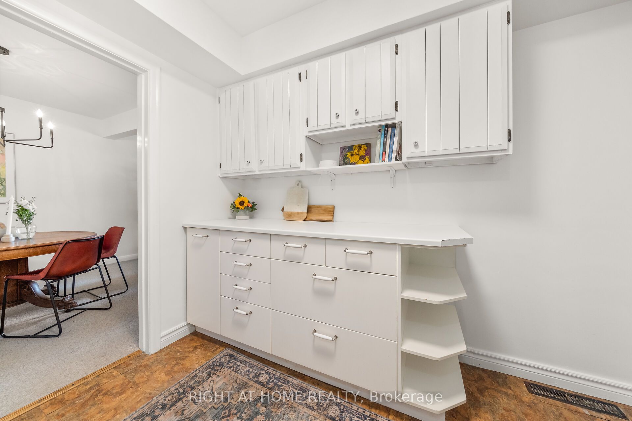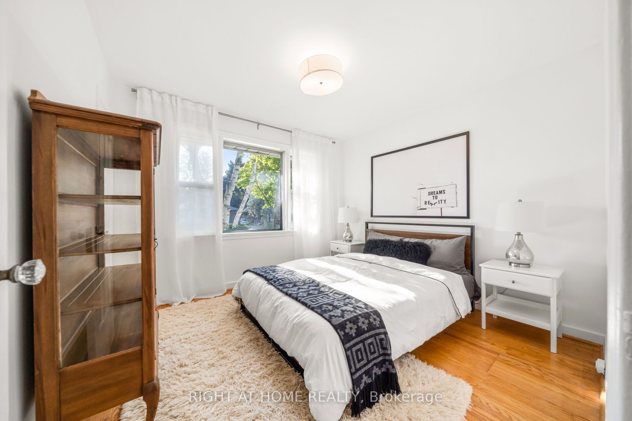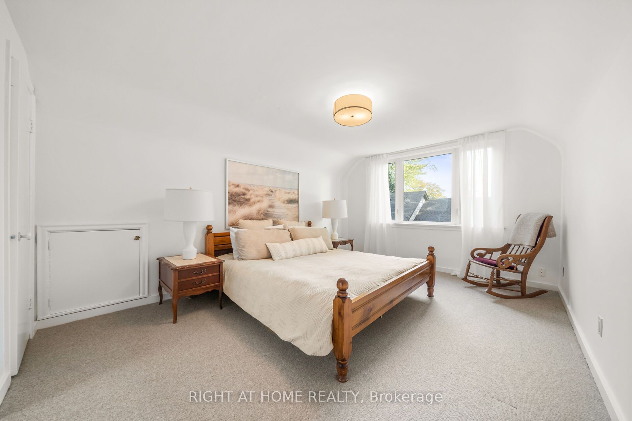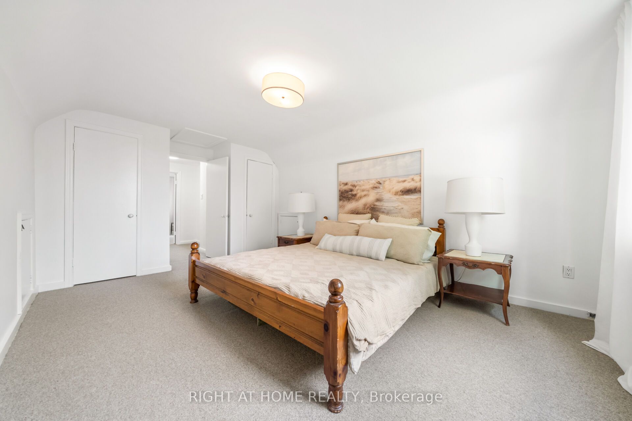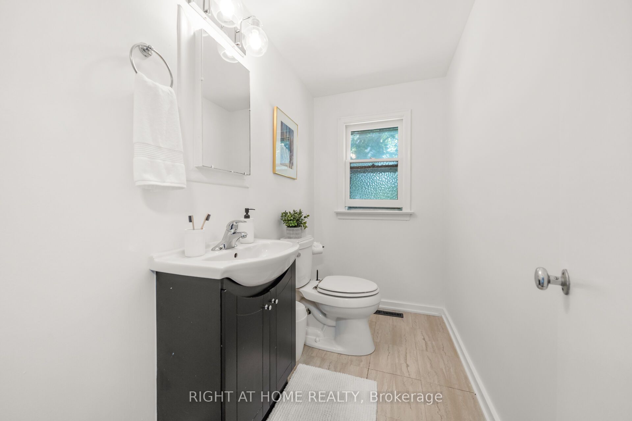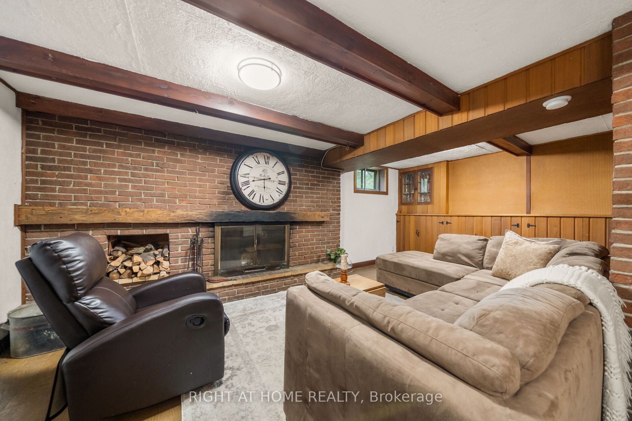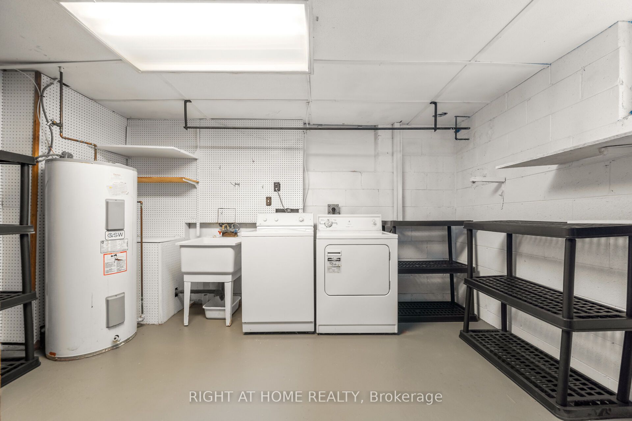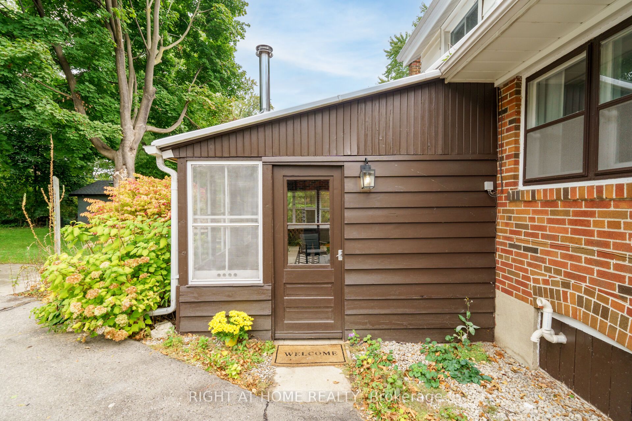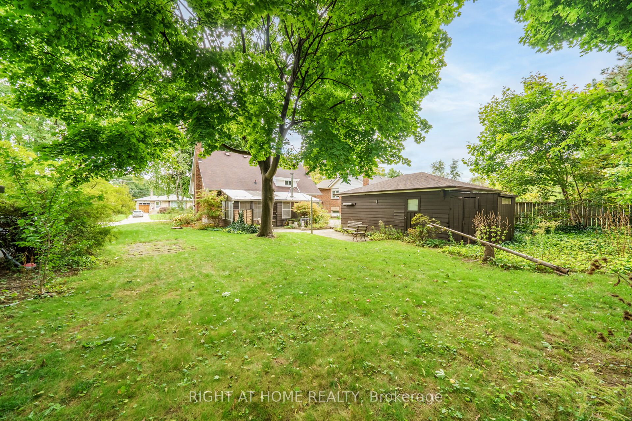$1,499,999
Available - For Sale
Listing ID: W9394310
1807 Christopher Rd , Mississauga, L5J 2K7, Ontario
| Welcome to 1807 Christopher Road. An original 1.5 storey home on a pristine 67 x 137 mature lot. Home to the same family for over 60 years, this property features 4 generous bedrooms, an open concept Dining and Living Room, 1.5 bathrooms, and a finished basement that includes a cozy wood burning fireplace. Just off the Kitchen, you will find a generous Four Seasons Room, surrounded by the beauty of the backyards lush greenery. The home has maintained its original character while also undergoing a few key updates such as a new furnace, electrical panel upgrade, bathroom refresh, and interior and exterior painting. Located just minutes from the GO station, highways, coveted schools, amenities and a private community pool. Between the prime location, the premium lot size, the spacious interior and the rare double car garage, this property is truly one of a kind! |
| Price | $1,499,999 |
| Taxes: | $6976.81 |
| Assessment: | $737000 |
| Assessment Year: | 2024 |
| DOM | 2 |
| Occupancy by: | Owner |
| Address: | 1807 Christopher Rd , Mississauga, L5J 2K7, Ontario |
| Lot Size: | 67.10 x 136.70 (Feet) |
| Directions/Cross Streets: | Clarkson / Truscott |
| Rooms: | 7 |
| Rooms +: | 1 |
| Bedrooms: | 4 |
| Bedrooms +: | |
| Kitchens: | 1 |
| Family Room: | N |
| Basement: | Full |
| Approximatly Age: | 51-99 |
| Property Type: | Detached |
| Style: | 1 1/2 Storey |
| Exterior: | Brick |
| Garage Type: | Detached |
| (Parking/)Drive: | Private |
| Drive Parking Spaces: | 4 |
| Pool: | None |
| Other Structures: | Garden Shed |
| Approximatly Age: | 51-99 |
| Approximatly Square Footage: | 1100-1500 |
| Property Features: | Level, Park, Place Of Worship, Public Transit, School, Wooded/Treed |
| Fireplace/Stove: | Y |
| Heat Source: | Gas |
| Heat Type: | Forced Air |
| Central Air Conditioning: | Central Air |
| Laundry Level: | Lower |
| Elevator Lift: | N |
| Sewers: | Sewers |
| Water: | Municipal |
$
%
Years
This calculator is for demonstration purposes only. Always consult a professional
financial advisor before making personal financial decisions.
| Although the information displayed is believed to be accurate, no warranties or representations are made of any kind. |
| RIGHT AT HOME REALTY |
|
|

Lynn Tribbling
Sales Representative
Dir:
416-252-2221
Bus:
416-383-9525
| Virtual Tour | Book Showing | Email a Friend |
Jump To:
At a Glance:
| Type: | Freehold - Detached |
| Area: | Peel |
| Municipality: | Mississauga |
| Neighbourhood: | Clarkson |
| Style: | 1 1/2 Storey |
| Lot Size: | 67.10 x 136.70(Feet) |
| Approximate Age: | 51-99 |
| Tax: | $6,976.81 |
| Beds: | 4 |
| Baths: | 2 |
| Fireplace: | Y |
| Pool: | None |
Locatin Map:
Payment Calculator:

