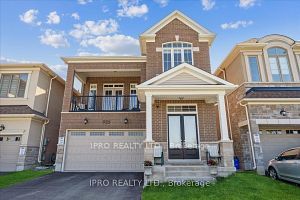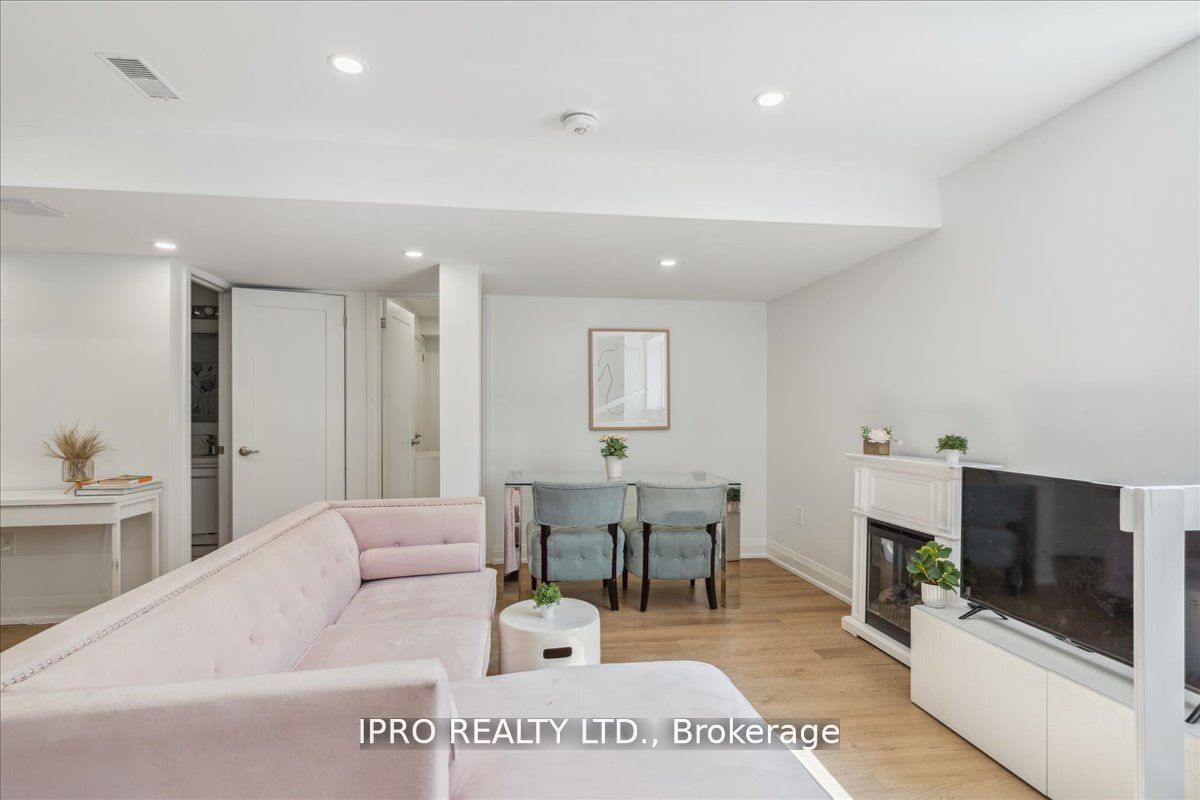$1,200,000
Available - For Sale
Listing ID: W8318268
925 Hickory Cres East , Milton, L9E 1P6, Ontario
| WATER VIEWS That Make Living Feel Like A Muskoka Cottage! Basement Apartment With Separate Entrance! Upstairs Has Separate Living , Family, Dining , And Office! Extensive Upgrades Including Roaring 10 Ft Ceilings On Main Level, 11 Ft On Middle Floor And 9 Ft On Second Floor . Beautiful White CHEFS KITCHEN With Built In Appliances. Neutral Designer Hardwood Floors, Zebra Blinds, Quartz Counters & Pot lights Throughout The House. 2 Fireplaces, Wainscoting In Living. Huge Balcony In The Front With Water Views. Basement Is rented For $1700 And Upstairs For $ 3600. Property Is Less Than Three Years New! |
| Extras: Minutes To Highway 401, Shopping Mall, Toronto Premium Outlets, Upcoming Laurier University, Libraries, Community Centers. Walk To Park, Groceries, Banks, Schools And Much More! |
| Price | $1,200,000 |
| Taxes: | $4333.29 |
| Assessment Year: | 2023 |
| Address: | 925 Hickory Cres East , Milton, L9E 1P6, Ontario |
| Lot Size: | 38.00 x 90.00 (Feet) |
| Directions/Cross Streets: | Thompson And Britannia |
| Rooms: | 9 |
| Rooms +: | 3 |
| Bedrooms: | 4 |
| Bedrooms +: | 1 |
| Kitchens: | 1 |
| Kitchens +: | 1 |
| Family Room: | Y |
| Basement: | Apartment |
| Approximatly Age: | 0-5 |
| Property Type: | Detached |
| Style: | 2-Storey |
| Exterior: | Brick Front |
| Garage Type: | Attached |
| (Parking/)Drive: | Available |
| Drive Parking Spaces: | 2 |
| Pool: | None |
| Approximatly Age: | 0-5 |
| Property Features: | Lake/Pond |
| Fireplace/Stove: | Y |
| Heat Source: | Gas |
| Heat Type: | Forced Air |
| Central Air Conditioning: | Central Air |
| Laundry Level: | Upper |
| Elevator Lift: | N |
| Sewers: | Sewers |
| Water: | Municipal |
$
%
Years
This calculator is for demonstration purposes only. Always consult a professional
financial advisor before making personal financial decisions.
| Although the information displayed is believed to be accurate, no warranties or representations are made of any kind. |
| IPRO REALTY LTD. |
|
|

Lynn Tribbling
Sales Representative
Dir:
416-252-2221
Bus:
416-383-9525
| Book Showing | Email a Friend |
Jump To:
At a Glance:
| Type: | Freehold - Detached |
| Area: | Halton |
| Municipality: | Milton |
| Neighbourhood: | Cobban |
| Style: | 2-Storey |
| Lot Size: | 38.00 x 90.00(Feet) |
| Approximate Age: | 0-5 |
| Tax: | $4,333.29 |
| Beds: | 4+1 |
| Baths: | 4 |
| Fireplace: | Y |
| Pool: | None |
Locatin Map:
Payment Calculator:


















