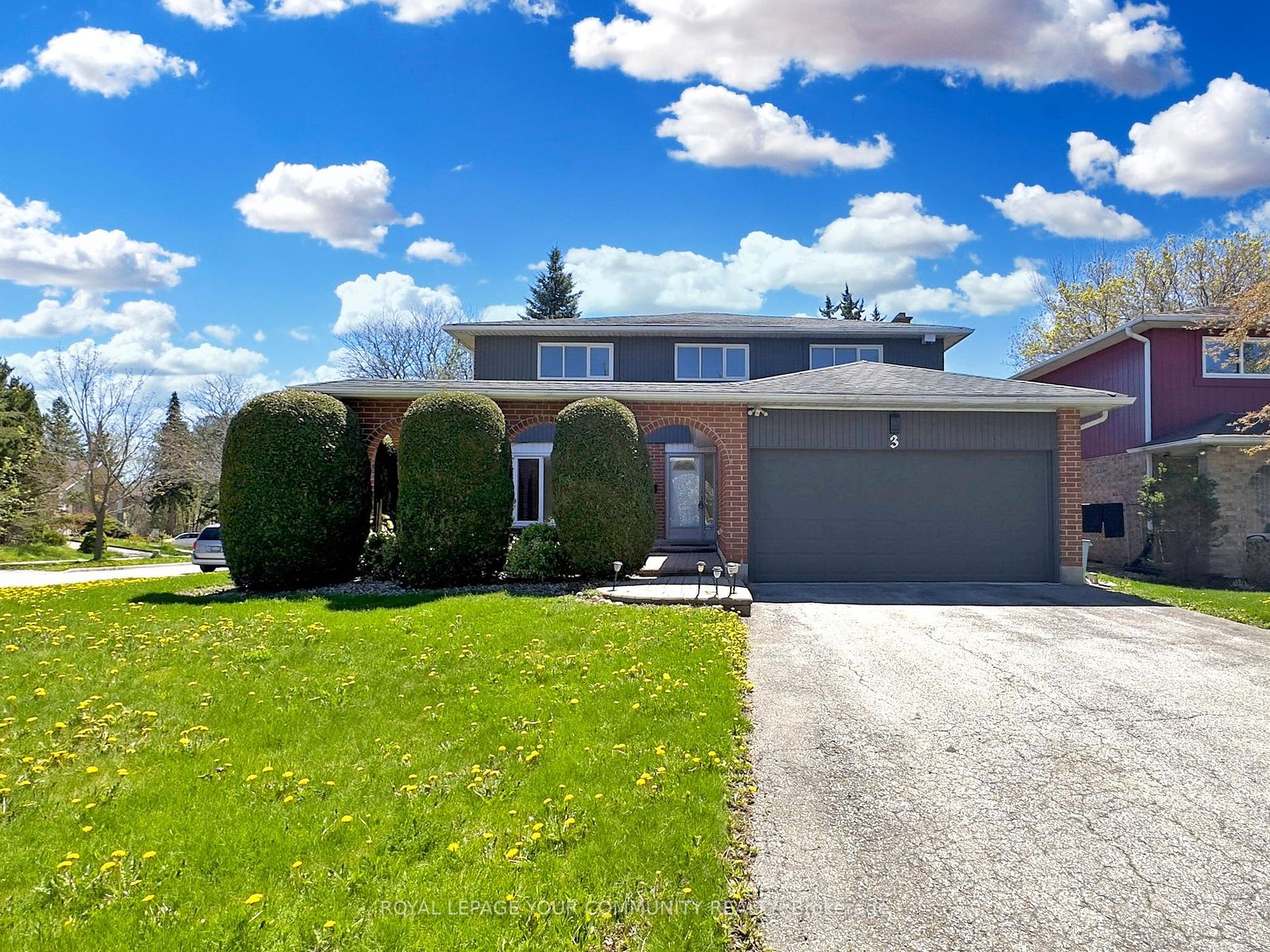$1,928,000
Available - For Sale
Listing ID: C8307954
3 Carmel Crt , Toronto, M2M 4B2, Ontario
| Newly Renovated 5 Bed Stunning Dream Home *Prestigious Million $$$ Neighbourhood*Premium Lot With Long Driveway For 6 Cars + Double Garage**Functional Floor-plan, Great For Entertaining Family & Friends*Brand New Kitchen With Stainless Steel Appliances, New Roof 2024 Quartz Counters, Custom Backsplash, Pantry, Fresh Paint Throughout, Walkout To Patio*Beautiful Newly Stained HardwoodFloors*New Pot Lights, Double Vanity, Renovated Bathrooms, Walk-In Closet*Professionally Finished Open Concept Basement With Large Recreational Room, Fireplace, Bar, 3 Piece Bath & Private Fenced Backyard*10 Min Walking Distance To SteelesView Public School and Zion Heights Middle School |
| Price | $1,928,000 |
| Taxes: | $7770.00 |
| Address: | 3 Carmel Crt , Toronto, M2M 4B2, Ontario |
| Lot Size: | 57.07 x 105.17 (Feet) |
| Acreage: | < .50 |
| Directions/Cross Streets: | Carmel/Goldenwood |
| Rooms: | 13 |
| Bedrooms: | 5 |
| Bedrooms +: | 1 |
| Kitchens: | 1 |
| Family Room: | Y |
| Basement: | Finished |
| Approximatly Age: | 31-50 |
| Property Type: | Detached |
| Style: | 2-Storey |
| Exterior: | Brick |
| Garage Type: | Attached |
| (Parking/)Drive: | Available |
| Drive Parking Spaces: | 4 |
| Pool: | None |
| Approximatly Age: | 31-50 |
| Fireplace/Stove: | Y |
| Heat Source: | Gas |
| Heat Type: | Forced Air |
| Central Air Conditioning: | Central Air |
| Laundry Level: | Main |
| Elevator Lift: | N |
| Sewers: | Sewers |
| Water: | Municipal |
$
%
Years
This calculator is for demonstration purposes only. Always consult a professional
financial advisor before making personal financial decisions.
| Although the information displayed is believed to be accurate, no warranties or representations are made of any kind. |
| ROYAL LEPAGE YOUR COMMUNITY REALTY |
|
|

Lynn Tribbling
Sales Representative
Dir:
416-252-2221
Bus:
416-383-9525
| Virtual Tour | Book Showing | Email a Friend |
Jump To:
At a Glance:
| Type: | Freehold - Detached |
| Area: | Toronto |
| Municipality: | Toronto |
| Neighbourhood: | Bayview Woods-Steeles |
| Style: | 2-Storey |
| Lot Size: | 57.07 x 105.17(Feet) |
| Approximate Age: | 31-50 |
| Tax: | $7,770 |
| Beds: | 5+1 |
| Baths: | 4 |
| Fireplace: | Y |
| Pool: | None |
Locatin Map:
Payment Calculator:


























