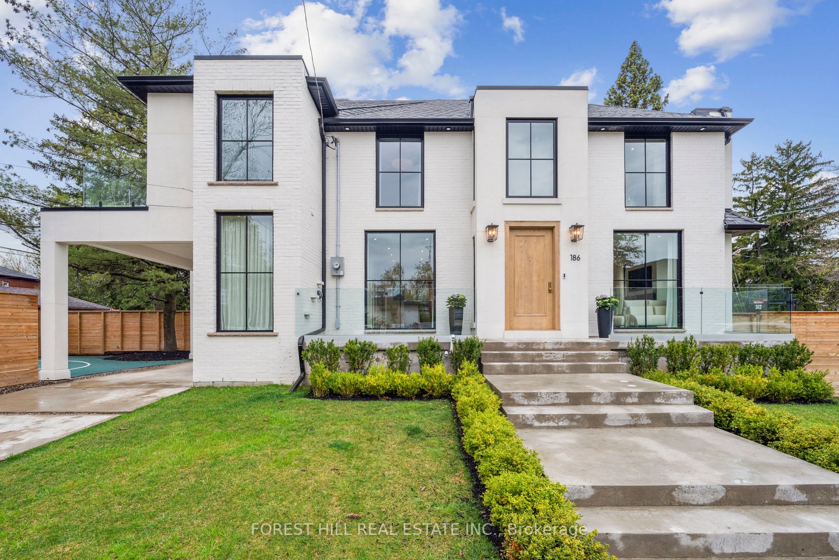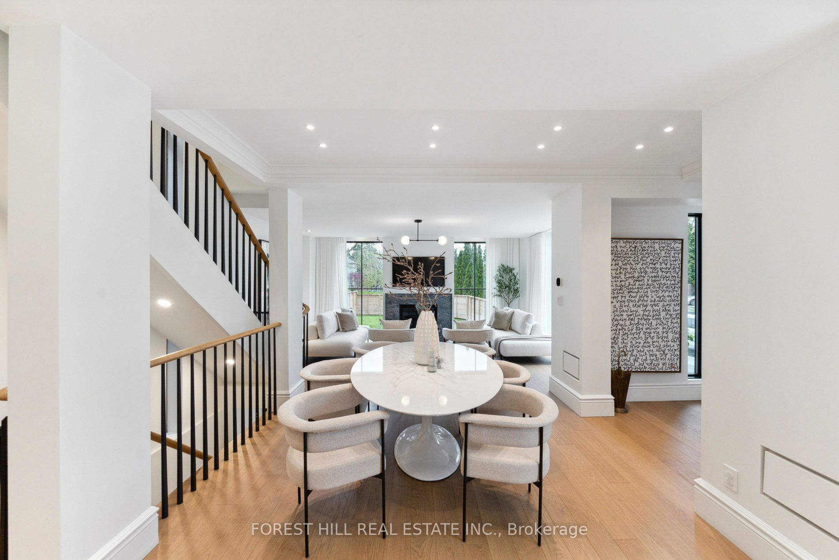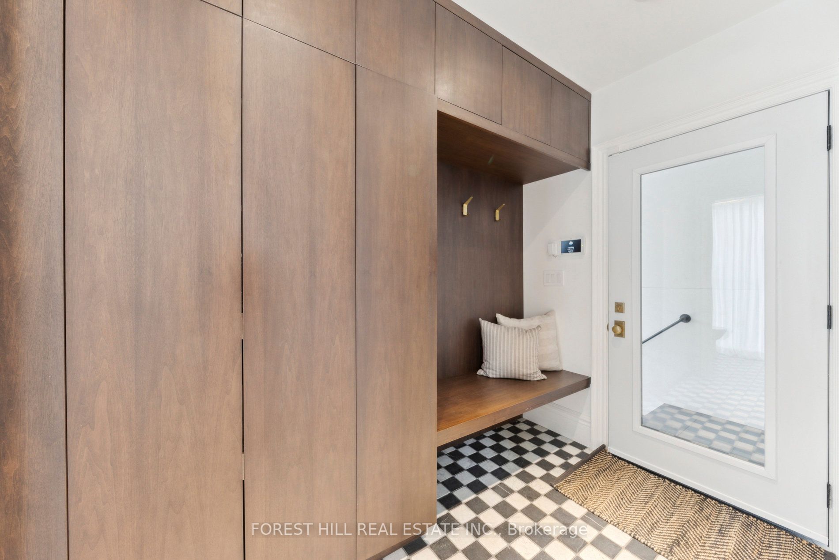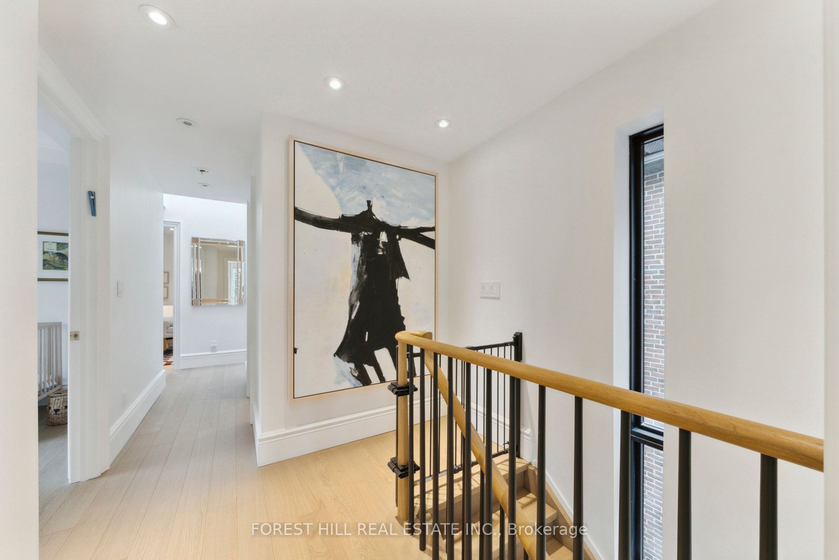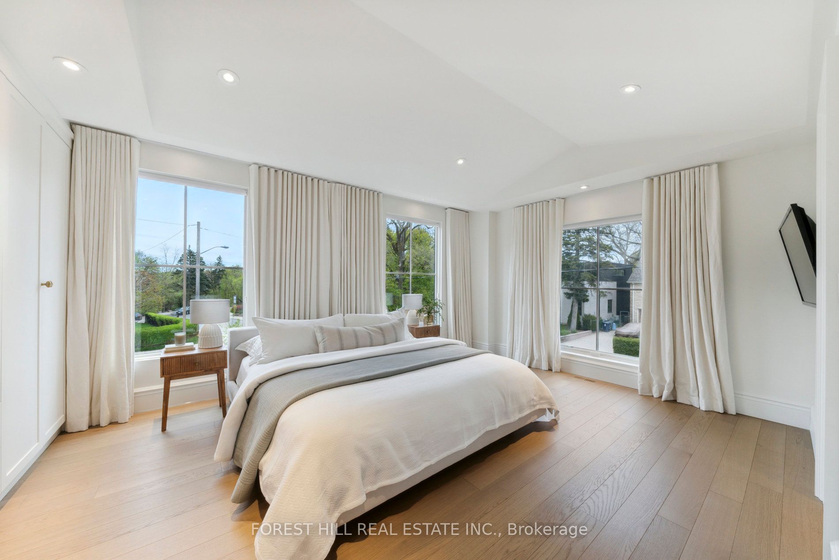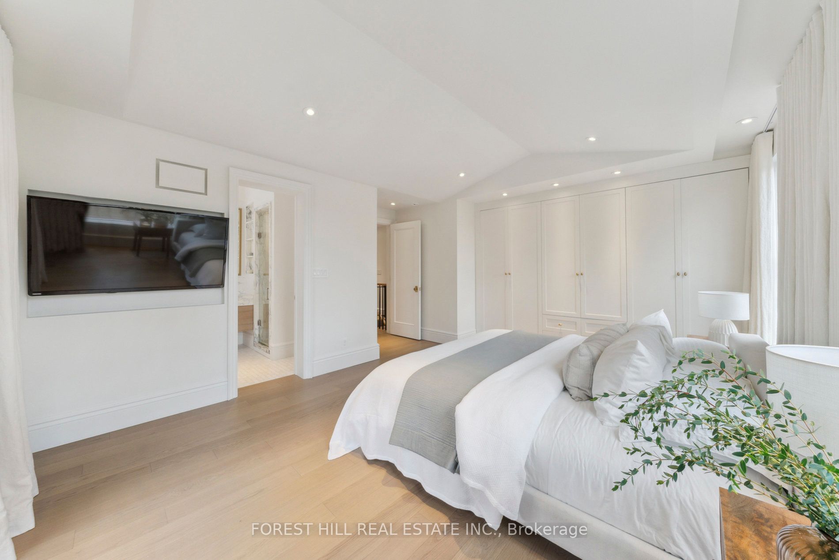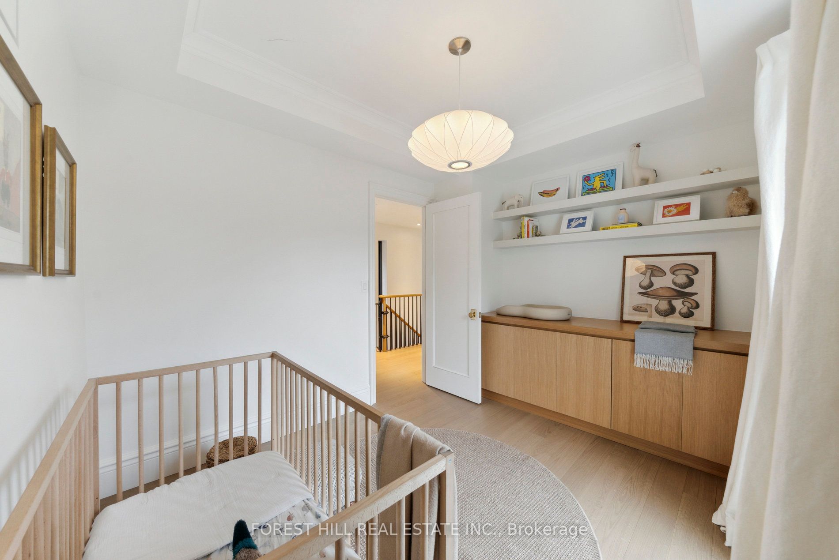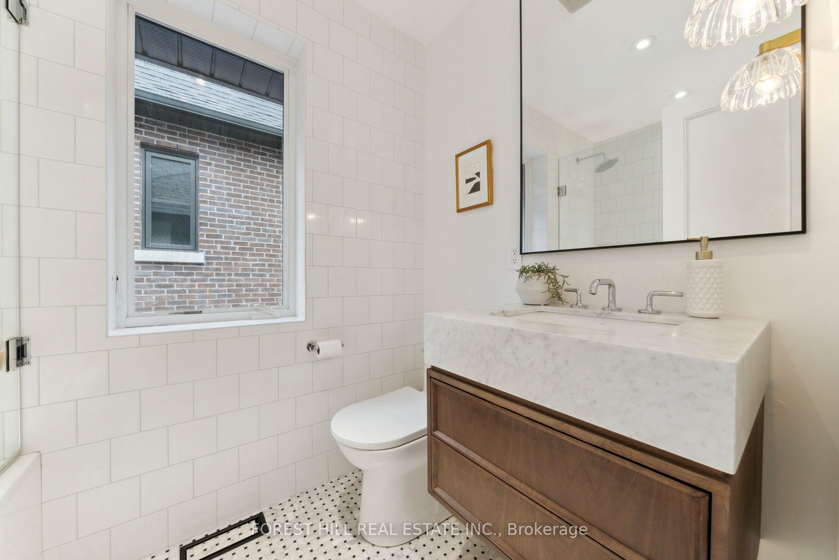$2,989,000
Available - For Sale
Listing ID: C8307876
186 Humewood Dr , Toronto, M6C 2W9, Ontario
| HELLO HUMEWOOD! WELL APPOINTED & ELEGANT DESIGNERS OWN HOME SITS ACROSS CEDARVALE PARK WITH EXPANSIVE WINDOWS & UNOBSTRUCTED VIEWS. FEATURED IN ELLE GOURMET W/ IMPRESSIVE FIXTURES & FINISHES THROUGHOUT. WALNUT MUDROON, TREATED MARBLES, GAS FIRE PLACE, OAK FLOORS, STAIRS & CABINETRY, CHEFS KITCHEN W AMPLE STORAGE & PANELED APPLIANCES, OUTDOOR SPACE IDEAL FOR HOSTING WITH 2 YARDS TO ENTERTAIN ENJOY & PLAY. 4 BEDS, 4 BATHS, INLAW SUITE, ZONED CEDARVALE ELEMENTARY SCHOOL, FOREST HILL COLLEGIATE, PARKS, RETAIL, BEST OF ST CLAIR AND MUCH MORE!!!!! |
| Extras: THERMADOR FRIDGE & FREEZER, BOSCH OVENS AND INDUCTION COOK TOP, CUSTOM HOOD VENT, SPORT COURT, NATURAL METALS ACROSS ALL HARDWARE AND PLUMBING FIXTURES, WATER WORKS FAUCET IN PRIMARY. |
| Price | $2,989,000 |
| Taxes: | $10674.00 |
| Address: | 186 Humewood Dr , Toronto, M6C 2W9, Ontario |
| Lot Size: | 22.00 x 125.00 (Feet) |
| Directions/Cross Streets: | Humewood & Windley |
| Rooms: | 12 |
| Bedrooms: | 4 |
| Bedrooms +: | 1 |
| Kitchens: | 1 |
| Kitchens +: | 1 |
| Family Room: | Y |
| Basement: | Apartment, Fin W/O |
| Approximatly Age: | 51-99 |
| Property Type: | Detached |
| Style: | 2-Storey |
| Exterior: | Brick, Stucco/Plaster |
| Garage Type: | Carport |
| (Parking/)Drive: | Private |
| Drive Parking Spaces: | 3 |
| Pool: | None |
| Approximatly Age: | 51-99 |
| Approximatly Square Footage: | 1500-2000 |
| Property Features: | Park, Place Of Worship, Ravine, School |
| Fireplace/Stove: | Y |
| Heat Source: | Gas |
| Heat Type: | Forced Air |
| Central Air Conditioning: | Central Air |
| Laundry Level: | Lower |
| Sewers: | Sewers |
| Water: | Municipal |
$
%
Years
This calculator is for demonstration purposes only. Always consult a professional
financial advisor before making personal financial decisions.
| Although the information displayed is believed to be accurate, no warranties or representations are made of any kind. |
| FOREST HILL REAL ESTATE INC. |
|
|

Lynn Tribbling
Sales Representative
Dir:
416-252-2221
Bus:
416-383-9525
| Virtual Tour | Book Showing | Email a Friend |
Jump To:
At a Glance:
| Type: | Freehold - Detached |
| Area: | Toronto |
| Municipality: | Toronto |
| Neighbourhood: | Humewood-Cedarvale |
| Style: | 2-Storey |
| Lot Size: | 22.00 x 125.00(Feet) |
| Approximate Age: | 51-99 |
| Tax: | $10,674 |
| Beds: | 4+1 |
| Baths: | 4 |
| Fireplace: | Y |
| Pool: | None |
Locatin Map:
Payment Calculator:

