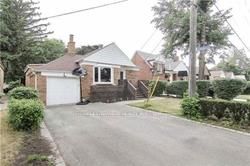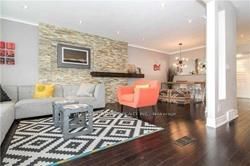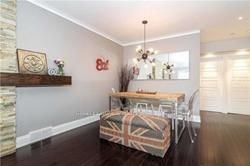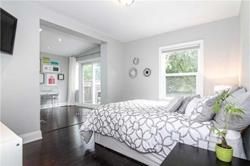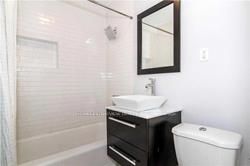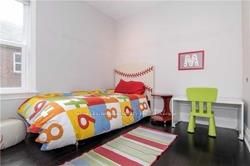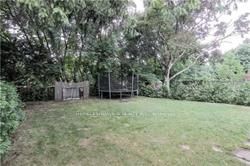$1,728,800
Available - For Sale
Listing ID: C8307632
14 Easton Rd , Toronto, M2N 2L3, Ontario
| Totally Renovated Family-Sized Bungalow W/Addition 3 Bedrooms,2 Full Bathrooms, Master Bdrm Has Huge Dressing Rm And 4 PC Ensuite. 3 Bathrooms, Open Concept Kitchen, Stainless Steel Appliances, Hardwood Floors, New Windows And Doors, Bright Open Concept.Totally Renovated Basement W 2+1 Bedrooms,, Open Concept Kitchen, Stainless Steel Appliances, Laminate Floors, Windows And Doors, Bright Open Concept, Perfectly Situated This Home Shows 10+.Basement has 3+1 Br , Den has door ,can be use as a 3rd Bedroom. This Is A Rare Find. 10+ Spacious Family Home. Perfectly Situated Steps To Park, Ravine, Tennis Crt, Cameron P.S. St. Edwards Catholic Sch., Restaurants, Ttc & 401.Tenants pay $5100(AAA) , month to month, willing to stay. |
| Extras: S/S 2 Fridge, 2 Stove, Dishwasher, Washer, Dryer, Skylights, Updated Electrical, Pot Lights, Updated Windows And Doors,, Electric Garage Door Opener, Driveway And Interlock, Cedar Porch, Back Deck. |
| Price | $1,728,800 |
| Taxes: | $7602.18 |
| Address: | 14 Easton Rd , Toronto, M2N 2L3, Ontario |
| Lot Size: | 41.25 x 120.00 (Feet) |
| Directions/Cross Streets: | Yonge & Sheppard/401 |
| Rooms: | 9 |
| Rooms +: | 2 |
| Bedrooms: | 3 |
| Bedrooms +: | 2 |
| Kitchens: | 1 |
| Kitchens +: | 1 |
| Family Room: | N |
| Basement: | Finished, Sep Entrance |
| Property Type: | Detached |
| Style: | Bungalow-Raised |
| Exterior: | Brick |
| Garage Type: | Attached |
| (Parking/)Drive: | Private |
| Drive Parking Spaces: | 4 |
| Pool: | None |
| Fireplace/Stove: | Y |
| Heat Source: | Gas |
| Heat Type: | Forced Air |
| Central Air Conditioning: | Central Air |
| Sewers: | Sewers |
| Water: | Municipal |
$
%
Years
This calculator is for demonstration purposes only. Always consult a professional
financial advisor before making personal financial decisions.
| Although the information displayed is believed to be accurate, no warranties or representations are made of any kind. |
| HOMELIFE/BAYVIEW REALTY INC. |
|
|

Lynn Tribbling
Sales Representative
Dir:
416-252-2221
Bus:
416-383-9525
| Book Showing | Email a Friend |
Jump To:
At a Glance:
| Type: | Freehold - Detached |
| Area: | Toronto |
| Municipality: | Toronto |
| Neighbourhood: | Lansing-Westgate |
| Style: | Bungalow-Raised |
| Lot Size: | 41.25 x 120.00(Feet) |
| Tax: | $7,602.18 |
| Beds: | 3+2 |
| Baths: | 3 |
| Fireplace: | Y |
| Pool: | None |
Locatin Map:
Payment Calculator:

