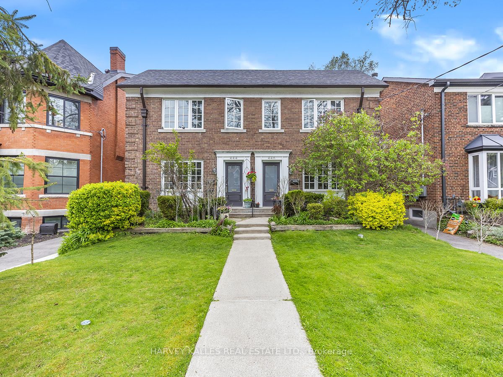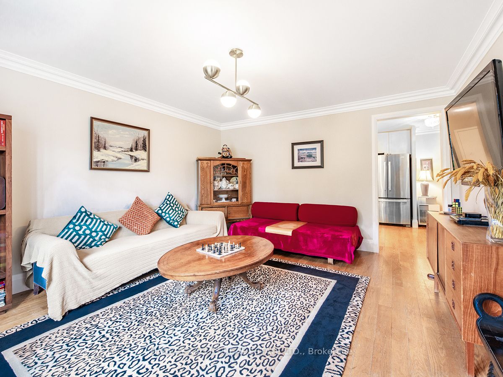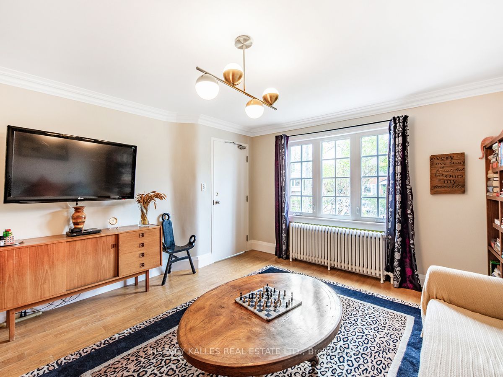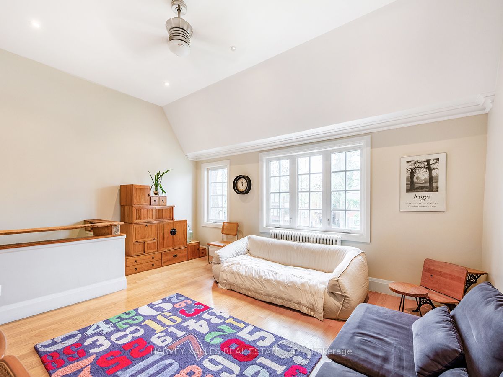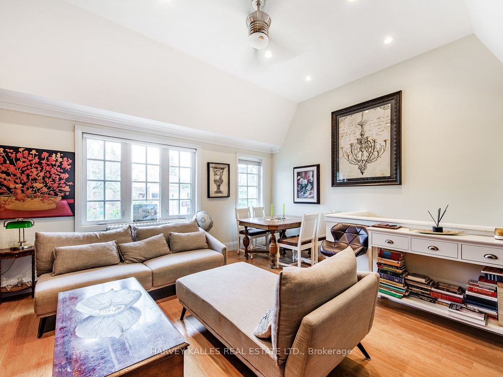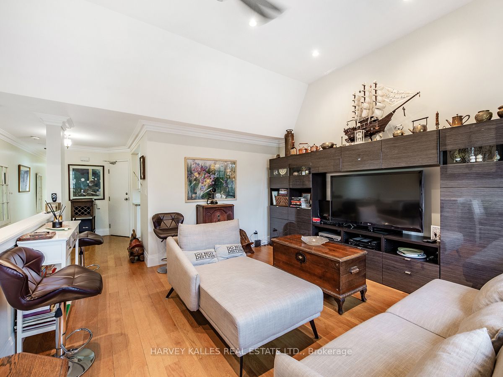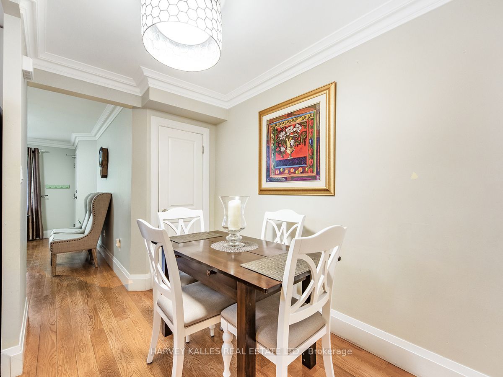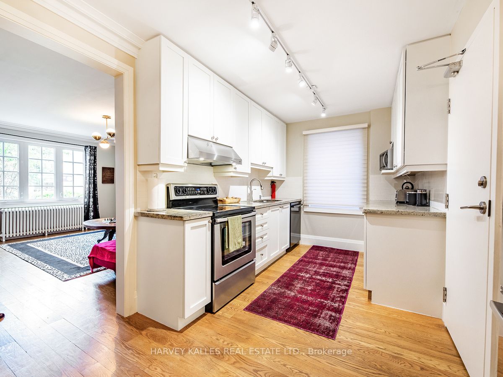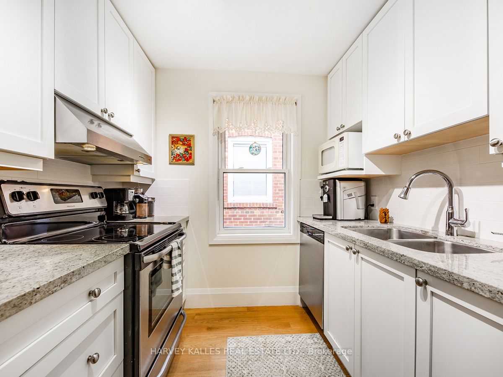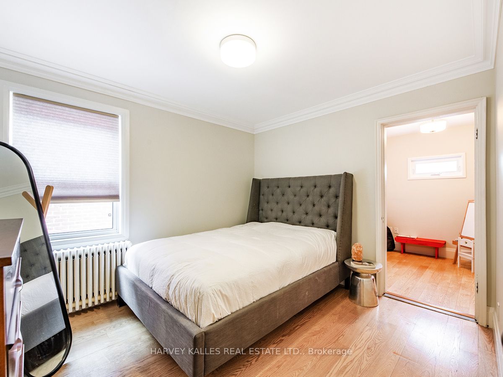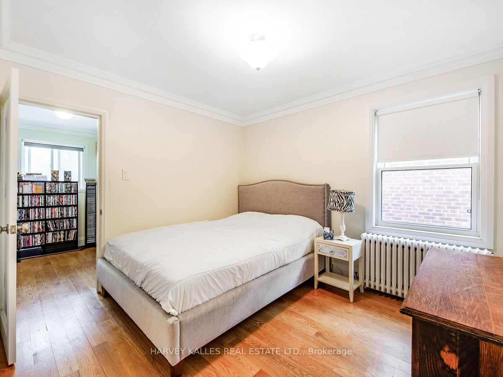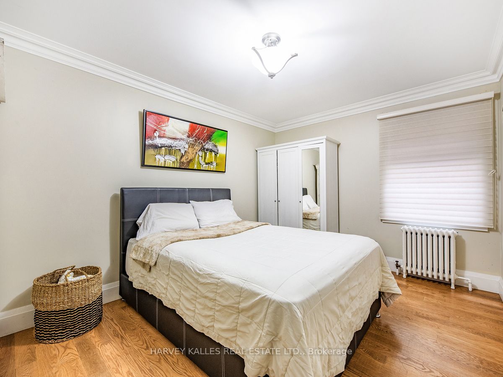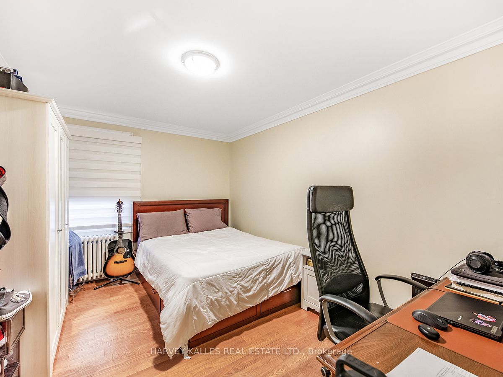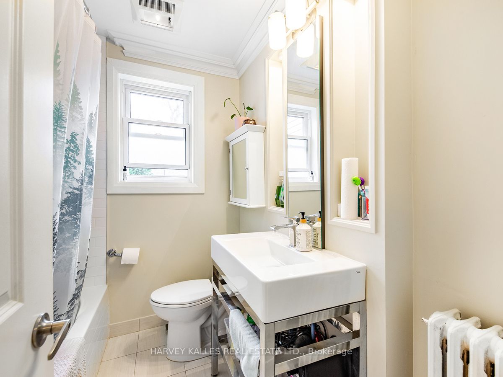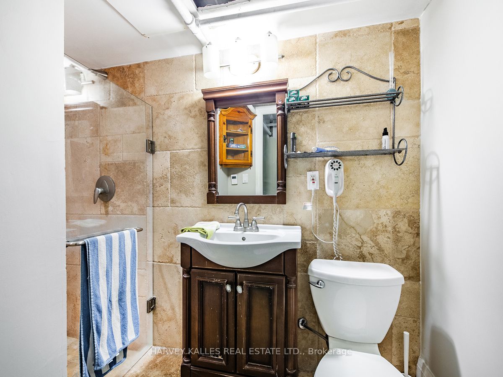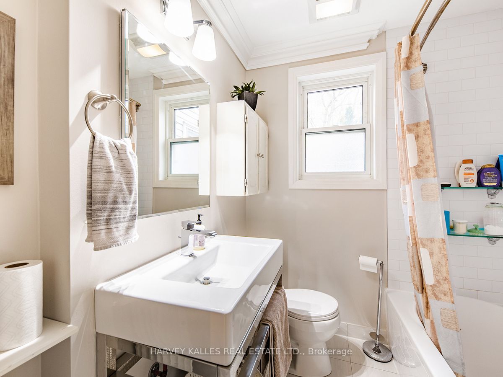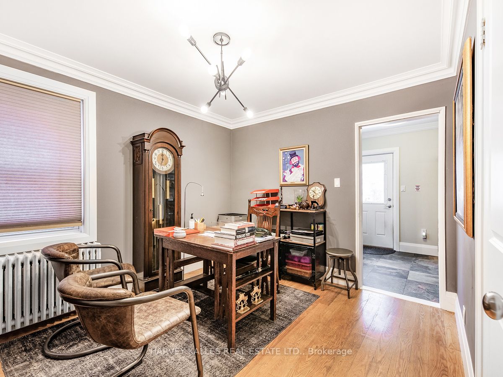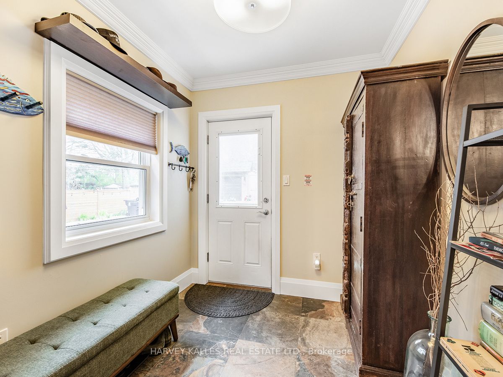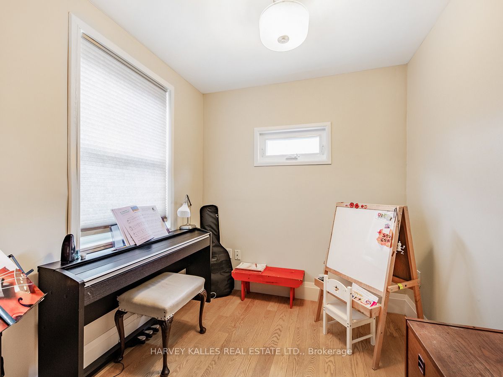$3,995,000
Available - For Sale
Listing ID: C8310758
444 Merton St , Toronto, M4S 1B3, Ontario
| LEASIDE/DAVISVILLE VILLAGE Fourplex! Fully gutted and renovated in 2010! Vacant possession - set your own rents or move a multi generational family in. two driveways - four car parking, plus backyard with tree house! New drywall (fire rated) New hardwood floors, new electrical, new plumbing, new bathrooms with heated floors, stacked washer/dryer in each unit (except main & 2ndfloor 444), shared laundry in basement, Central Ac (wall mounted) Soundproofing throughout, crown molding, Stainless Steel appliances, vaulted ceilings on 2nd floor units, new windows, new kitchens with marble counters (3 granite, 1 Caesar Stone) , five hydro meters. 200 amps. Easy to rent, basement potential, for two units (Buyer to verify legal use). Each unit has a stove, fridge, microwave, dishwasher. Close to schools and transit, parks, shops, and quick access to downtown. Furnace (boiler 2006), Hot water tanks (2 x 60 gallon 2010). |
| Price | $3,995,000 |
| Taxes: | $11446.59 |
| Address: | 444 Merton St , Toronto, M4S 1B3, Ontario |
| Lot Size: | 45.00 x 176.00 (Feet) |
| Directions/Cross Streets: | Mt Pleasant Rd & Davisville Ave |
| Rooms: | 20 |
| Rooms +: | 6 |
| Bedrooms: | 8 |
| Bedrooms +: | |
| Kitchens: | 4 |
| Family Room: | Y |
| Basement: | Part Fin |
| Approximatly Age: | 51-99 |
| Property Type: | Fourplex |
| Style: | 2-Storey |
| Exterior: | Alum Siding, Brick |
| Garage Type: | Detached |
| (Parking/)Drive: | Mutual |
| Drive Parking Spaces: | 0 |
| Pool: | None |
| Approximatly Age: | 51-99 |
| Property Features: | Hospital, Library, Park, Public Transit, School |
| Fireplace/Stove: | N |
| Heat Source: | Gas |
| Heat Type: | Water |
| Central Air Conditioning: | Wall Unit |
| Central Vac: | N |
| Sewers: | Sewers |
| Water: | Municipal |
$
%
Years
This calculator is for demonstration purposes only. Always consult a professional
financial advisor before making personal financial decisions.
| Although the information displayed is believed to be accurate, no warranties or representations are made of any kind. |
| HARVEY KALLES REAL ESTATE LTD. |
|
|

Lynn Tribbling
Sales Representative
Dir:
416-252-2221
Bus:
416-383-9525
| Virtual Tour | Book Showing | Email a Friend |
Jump To:
At a Glance:
| Type: | Freehold - Fourplex |
| Area: | Toronto |
| Municipality: | Toronto |
| Neighbourhood: | Mount Pleasant East |
| Style: | 2-Storey |
| Lot Size: | 45.00 x 176.00(Feet) |
| Approximate Age: | 51-99 |
| Tax: | $11,446.59 |
| Beds: | 8 |
| Baths: | 5 |
| Fireplace: | N |
| Pool: | None |
Locatin Map:
Payment Calculator:

