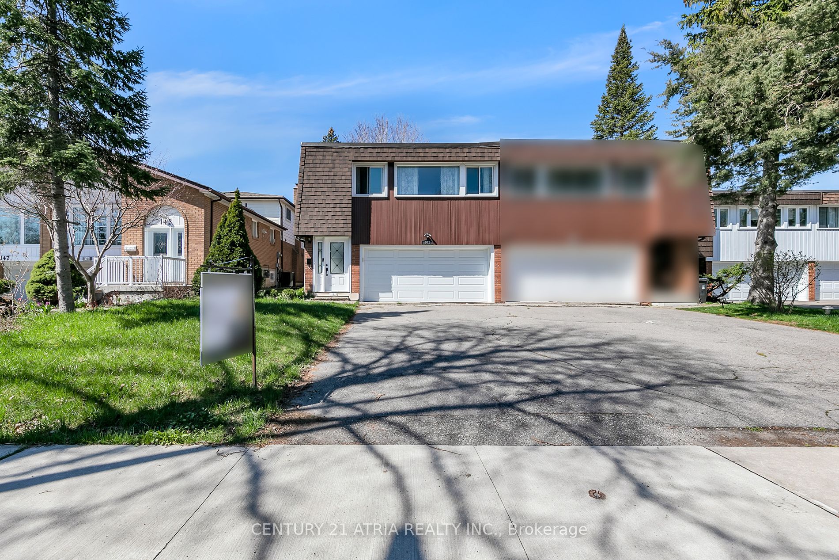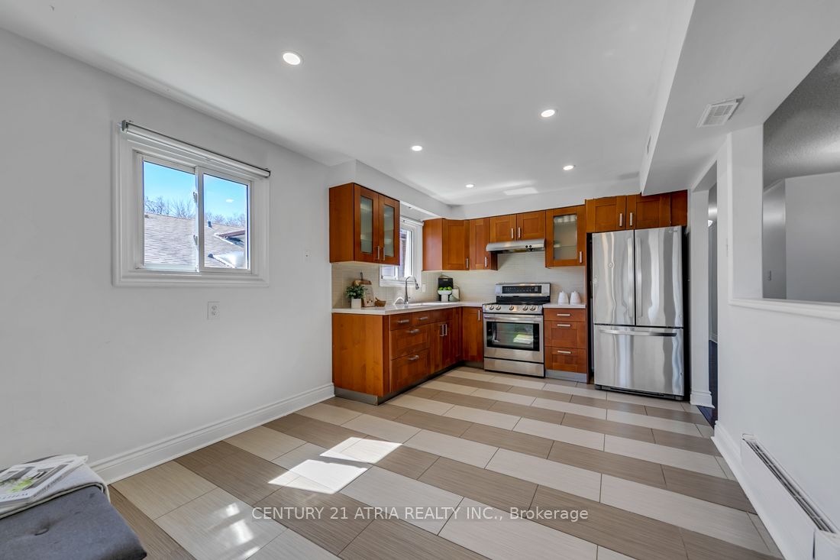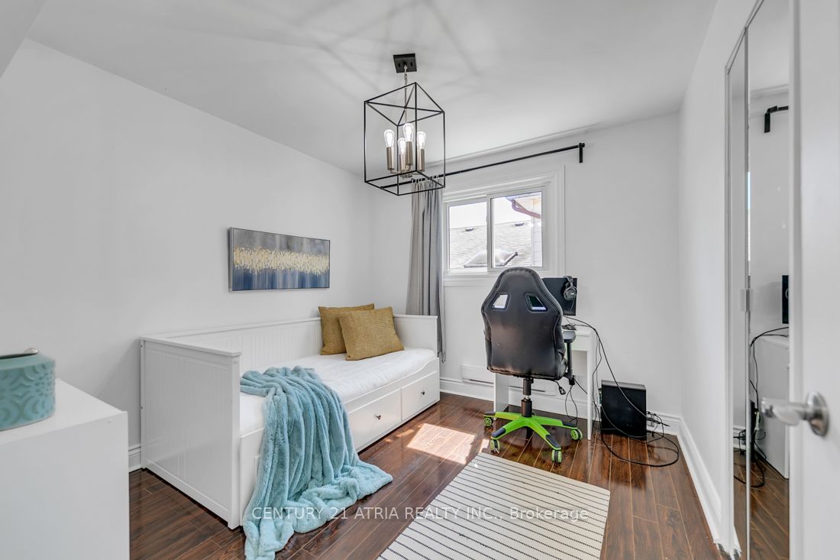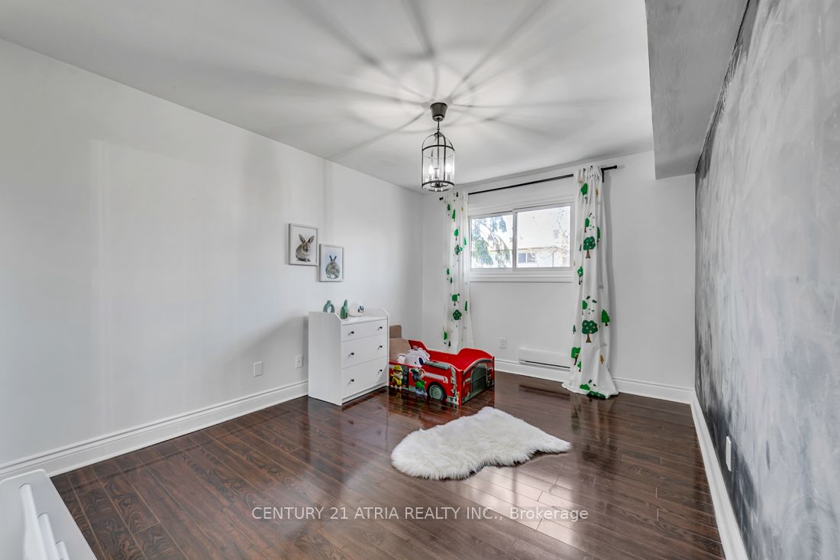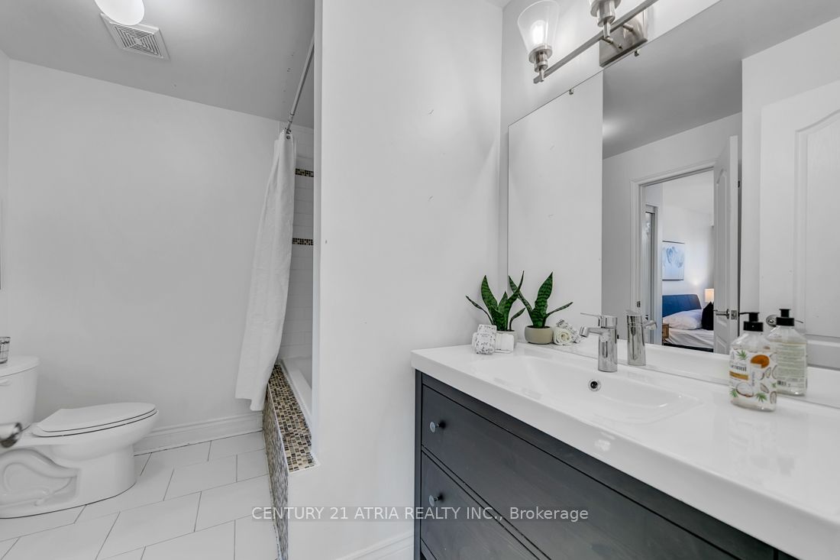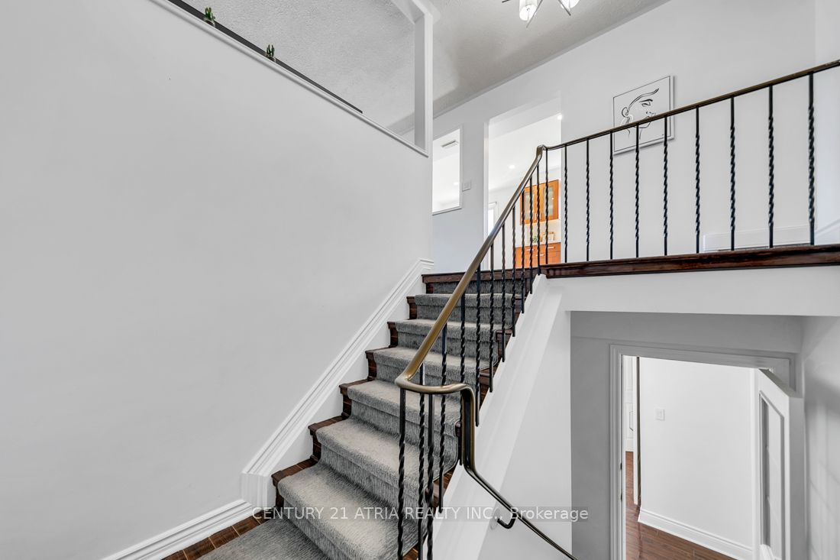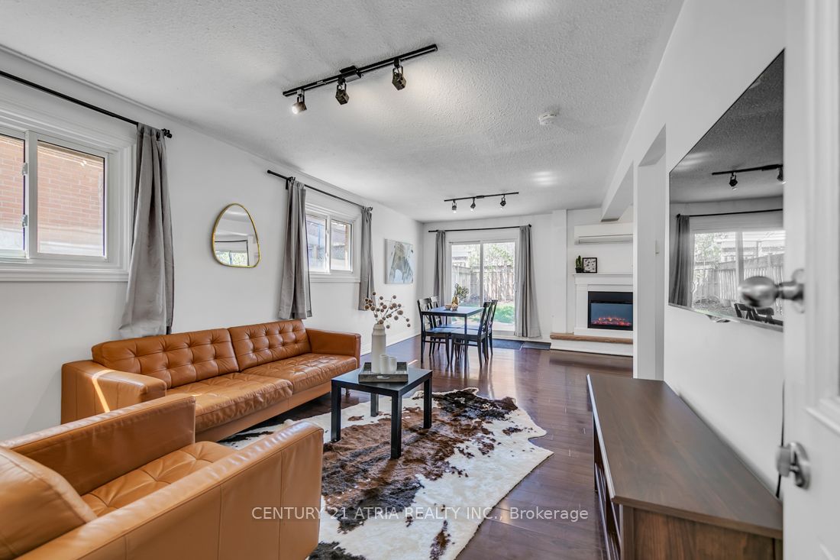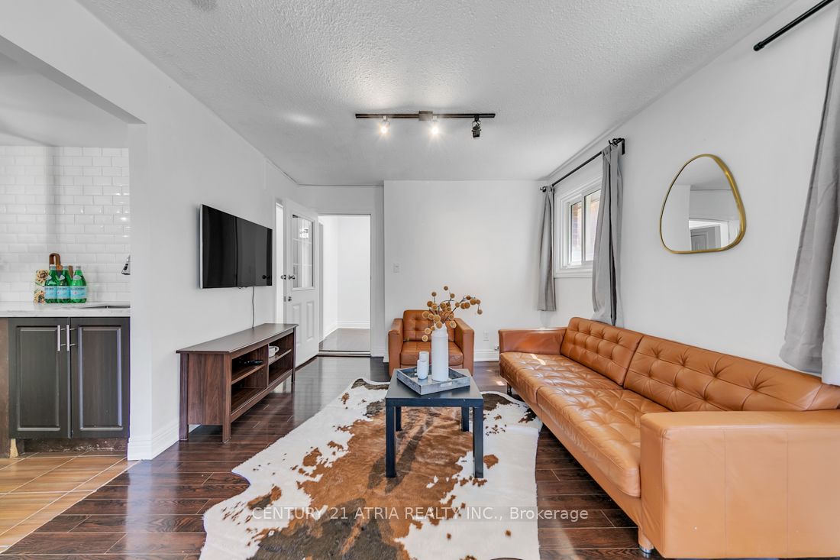$1,339,000
Available - For Sale
Listing ID: C8308380
143 Silas Hill Dr , Toronto, M2J 2X8, Ontario
| *Stunningly Renovated To Convert To Two Units in Ground and Second Floor, Each With Its Own Kitchen, 4-Pc Bathrooms, Equipped With Stove And Fridge. Upper Suite with 1290 Sqf , Includes 3 Bedrooms, Spacious And Bright Living Room With Fireplace. Main Floor Suite: 825 Sqf , One Bedroom Suite, Living Room With Fireplace, Access From Its Own Entrance From Main Floor. Efficient Furnace & Mitsubishi Heat Pump. Central To Hwy 401/404, Quiet Community With Friendly Neighbors. *Close To Subway, Short Drive To 407, Seneca College, N.Y.G Hospital, Ikea, Groceries, Fairview Mall & Bayview Village. |
| Extras: Mitsubish Hi Eff Heat Pump, Elec Fp, Bbq Gas Line, Furnace & Hi Eff Cac (2014), 50 Yr Shingles (2015), Insulated Gdo (2015), Upgd Lg Washer, Dryer (2020), Ext Pw-Capacity, Roofing (2018), Smart Thermo + Lg Ref (2019), Upgd Kitchen (2020) |
| Price | $1,339,000 |
| Taxes: | $4645.00 |
| Address: | 143 Silas Hill Dr , Toronto, M2J 2X8, Ontario |
| Lot Size: | 30.00 x 120.00 (Feet) |
| Directions/Cross Streets: | Leslie / Van Horne |
| Rooms: | 6 |
| Rooms +: | 2 |
| Bedrooms: | 3 |
| Bedrooms +: | 1 |
| Kitchens: | 2 |
| Family Room: | Y |
| Basement: | None |
| Property Type: | Semi-Detached |
| Style: | 2-Storey |
| Exterior: | Brick |
| Garage Type: | Built-In |
| (Parking/)Drive: | Private |
| Drive Parking Spaces: | 4 |
| Pool: | None |
| Approximatly Square Footage: | 2000-2500 |
| Fireplace/Stove: | Y |
| Heat Source: | Gas |
| Heat Type: | Forced Air |
| Central Air Conditioning: | Central Air |
| Sewers: | Sewers |
| Water: | Municipal |
$
%
Years
This calculator is for demonstration purposes only. Always consult a professional
financial advisor before making personal financial decisions.
| Although the information displayed is believed to be accurate, no warranties or representations are made of any kind. |
| CENTURY 21 ATRIA REALTY INC. |
|
|

Lynn Tribbling
Sales Representative
Dir:
416-252-2221
Bus:
416-383-9525
| Book Showing | Email a Friend |
Jump To:
At a Glance:
| Type: | Freehold - Semi-Detached |
| Area: | Toronto |
| Municipality: | Toronto |
| Neighbourhood: | Don Valley Village |
| Style: | 2-Storey |
| Lot Size: | 30.00 x 120.00(Feet) |
| Tax: | $4,645 |
| Beds: | 3+1 |
| Baths: | 2 |
| Fireplace: | Y |
| Pool: | None |
Locatin Map:
Payment Calculator:

