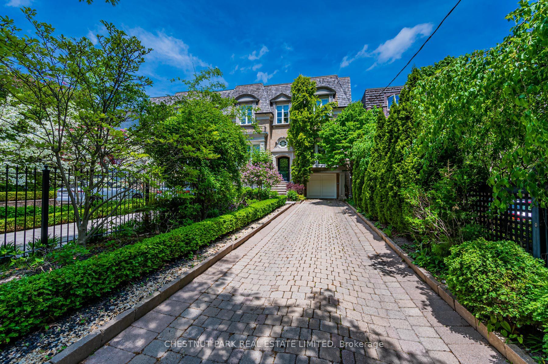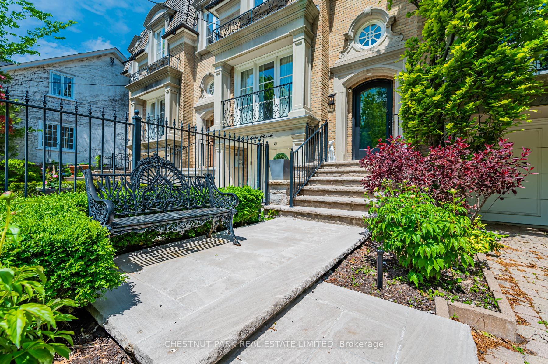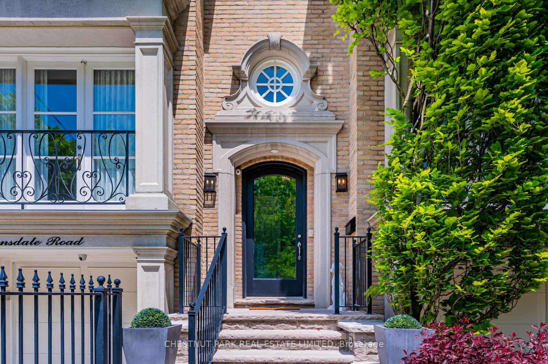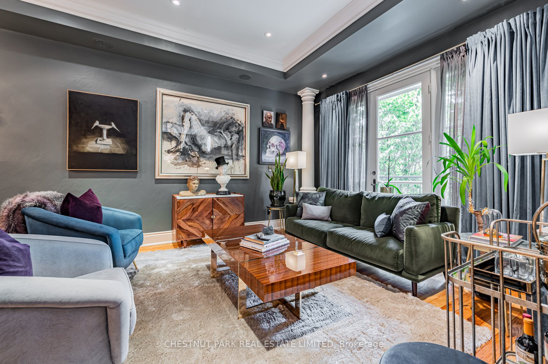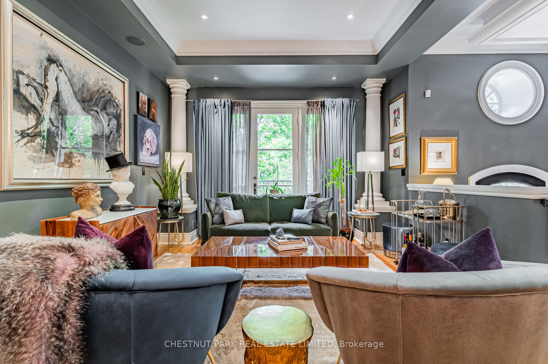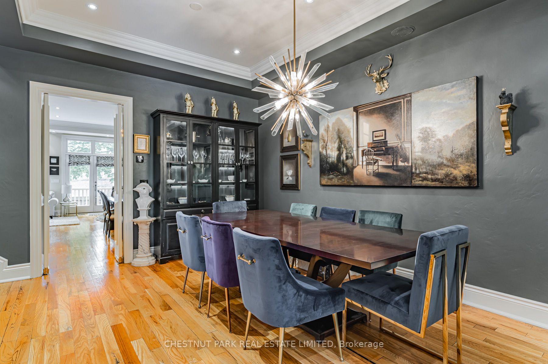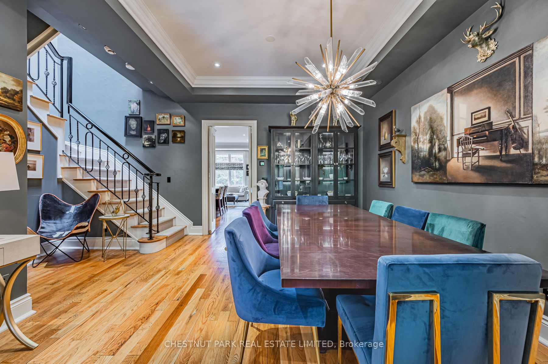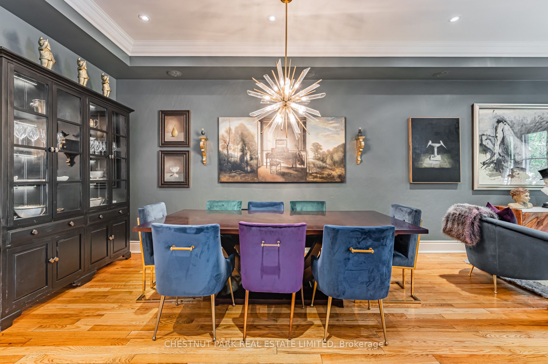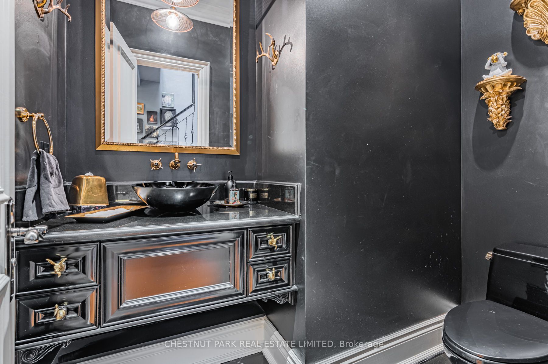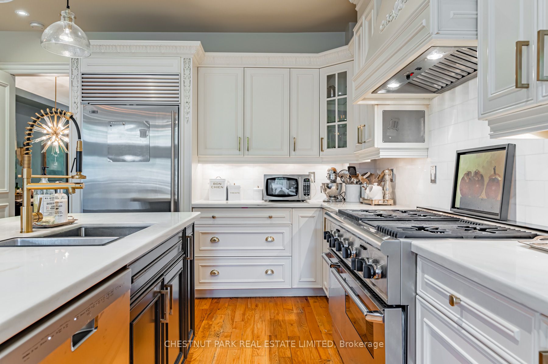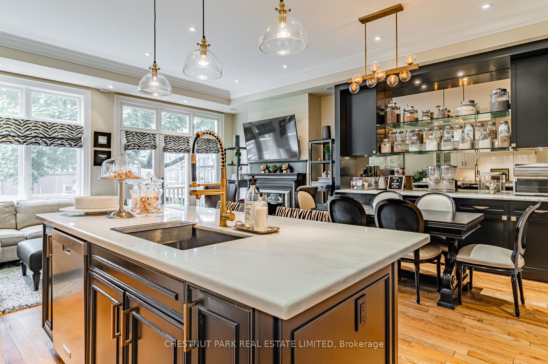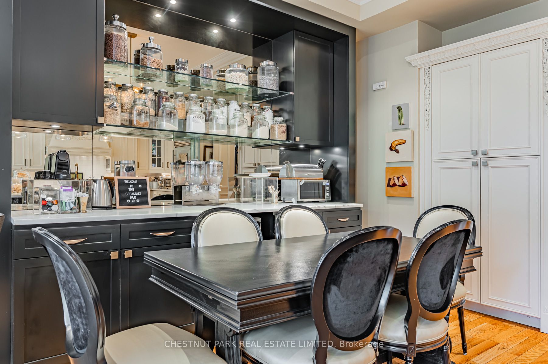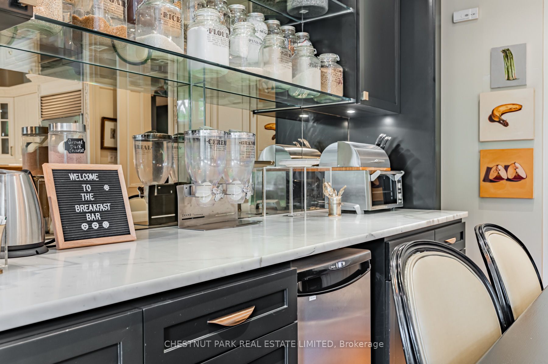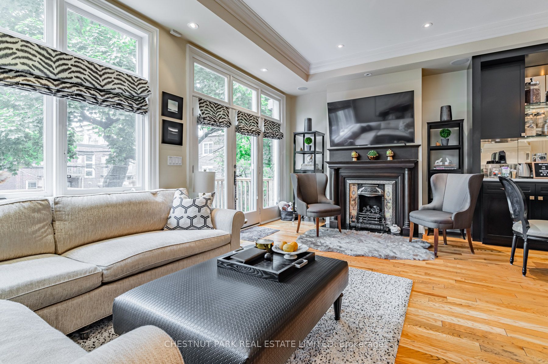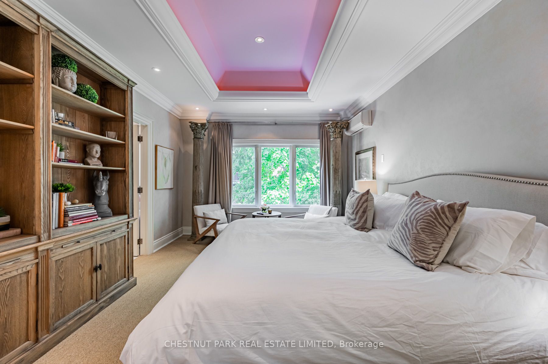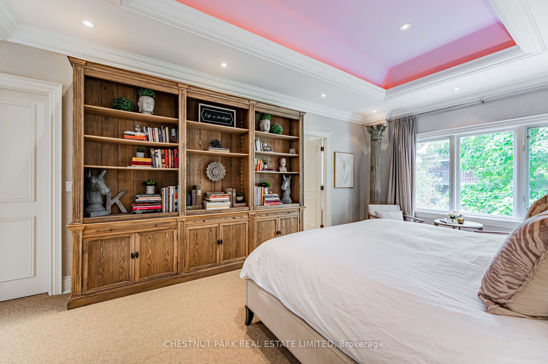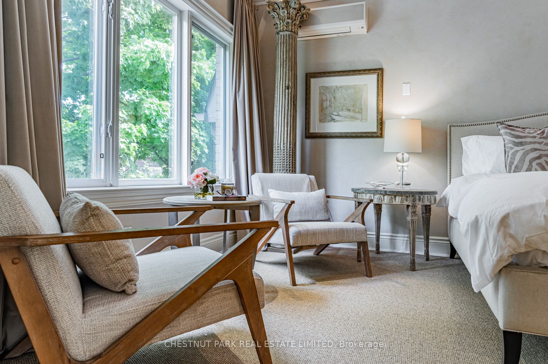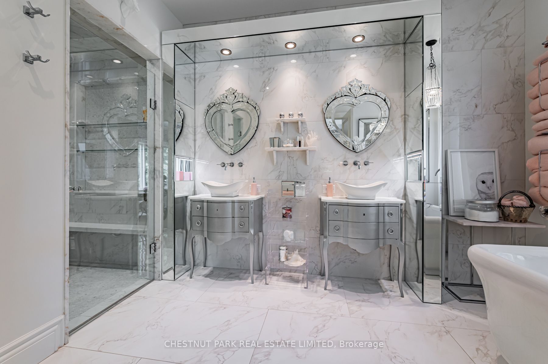$3,850,000
Available - For Sale
Listing ID: C8308900
14 Lonsdale Rd , Toronto, M4V 1W3, Ontario
| Welcome to this elegant and sophisticated townhome on one of the best streets in Deer Park. Built in 2002, this home is well set back from the street with ample parking. Walk easily to Yonge & St. Clair as well as Toronto's best private & public schools. 10' high ceilings and large rooms make this home feel as if it is detached. A gourmet kitchen with a separate breakfast bar overlooks the family room and fireplace with access to the deck & garden to BBQ. The garden is private and well-manicured, with lighting, feature wall & beautifully landscaped. Top-of-the-line appliances and finishings. The reverse staircase brings you to the second-floor landing amplified by the abundance of natural light from the large skylight. The large primary bedroom overlooks the garden and has two walk-in closets and a 5-piece ensuite with heated floors, a water closet, a walk-in waterfall shower with bench & stand-alone bathtub. The second and third bedrooms have been combined and can be separated again. The lower level features a walk-out to the garden, heated floors throughout the hallway & lower level bedroom. The large lower-level bedroom has access to a 3-piece bath and its own oversized walk-in closet. The laundry is located in the lower level with an extensive storage room. |
| Extras: Garage has been transformed into a gym and can easily be converted back. |
| Price | $3,850,000 |
| Taxes: | $12739.16 |
| Address: | 14 Lonsdale Rd , Toronto, M4V 1W3, Ontario |
| Lot Size: | 23.92 x 157.68 (Feet) |
| Directions/Cross Streets: | Lonsdale Rd. & Lawton Blvd. |
| Rooms: | 8 |
| Rooms +: | 5 |
| Bedrooms: | 3 |
| Bedrooms +: | 1 |
| Kitchens: | 1 |
| Family Room: | Y |
| Basement: | Fin W/O |
| Property Type: | Att/Row/Twnhouse |
| Style: | 2-Storey |
| Exterior: | Brick, Stone |
| Garage Type: | Built-In |
| (Parking/)Drive: | Private |
| Drive Parking Spaces: | 4 |
| Pool: | None |
| Other Structures: | Garden Shed |
| Property Features: | Fenced Yard, Park, Public Transit, Ravine, Rec Centre, School |
| Fireplace/Stove: | Y |
| Heat Source: | Gas |
| Heat Type: | Forced Air |
| Central Air Conditioning: | Central Air |
| Laundry Level: | Lower |
| Elevator Lift: | N |
| Sewers: | Sewers |
| Water: | Municipal |
$
%
Years
This calculator is for demonstration purposes only. Always consult a professional
financial advisor before making personal financial decisions.
| Although the information displayed is believed to be accurate, no warranties or representations are made of any kind. |
| CHESTNUT PARK REAL ESTATE LIMITED |
|
|

Lynn Tribbling
Sales Representative
Dir:
416-252-2221
Bus:
416-383-9525
| Book Showing | Email a Friend |
Jump To:
At a Glance:
| Type: | Freehold - Att/Row/Twnhouse |
| Area: | Toronto |
| Municipality: | Toronto |
| Neighbourhood: | Yonge-St. Clair |
| Style: | 2-Storey |
| Lot Size: | 23.92 x 157.68(Feet) |
| Tax: | $12,739.16 |
| Beds: | 3+1 |
| Baths: | 4 |
| Fireplace: | Y |
| Pool: | None |
Locatin Map:
Payment Calculator:

