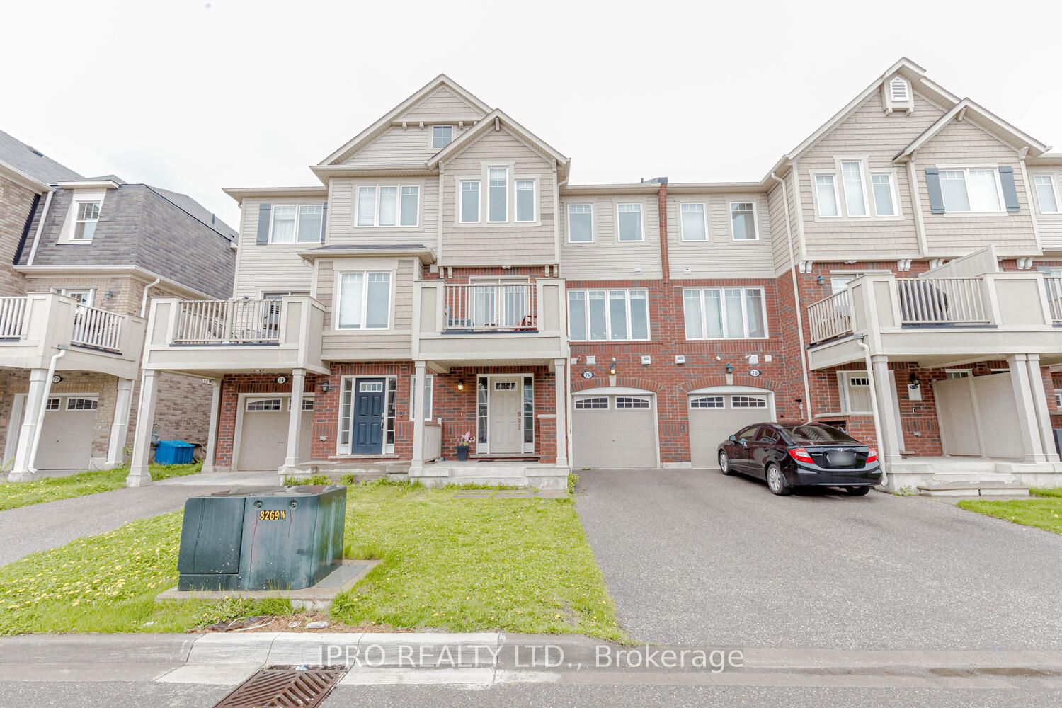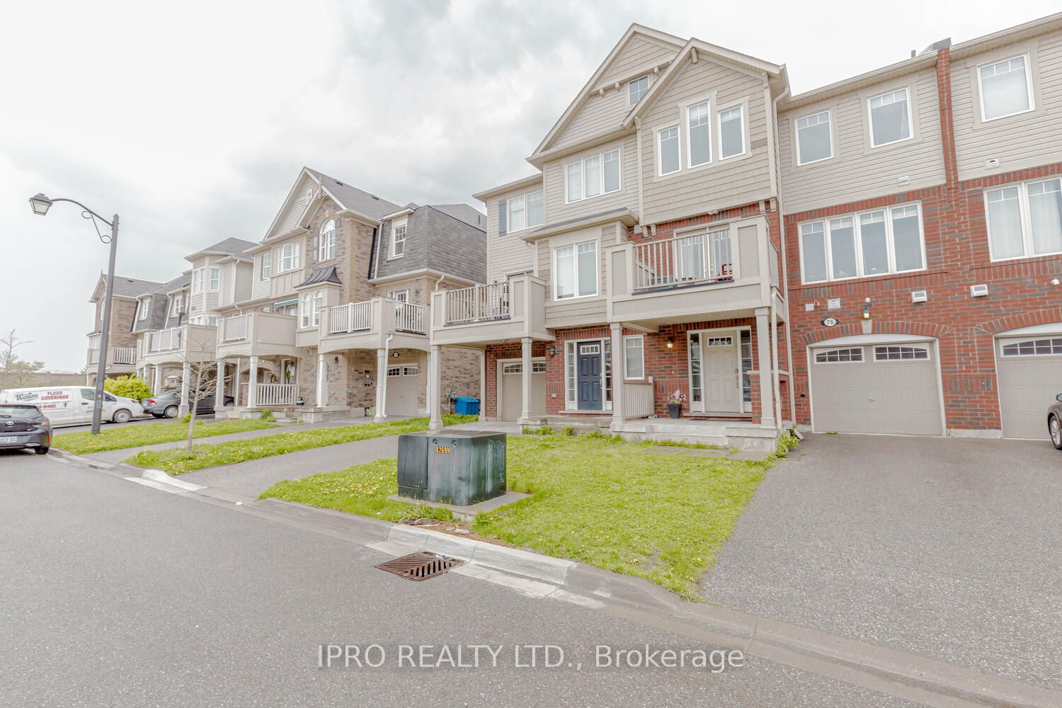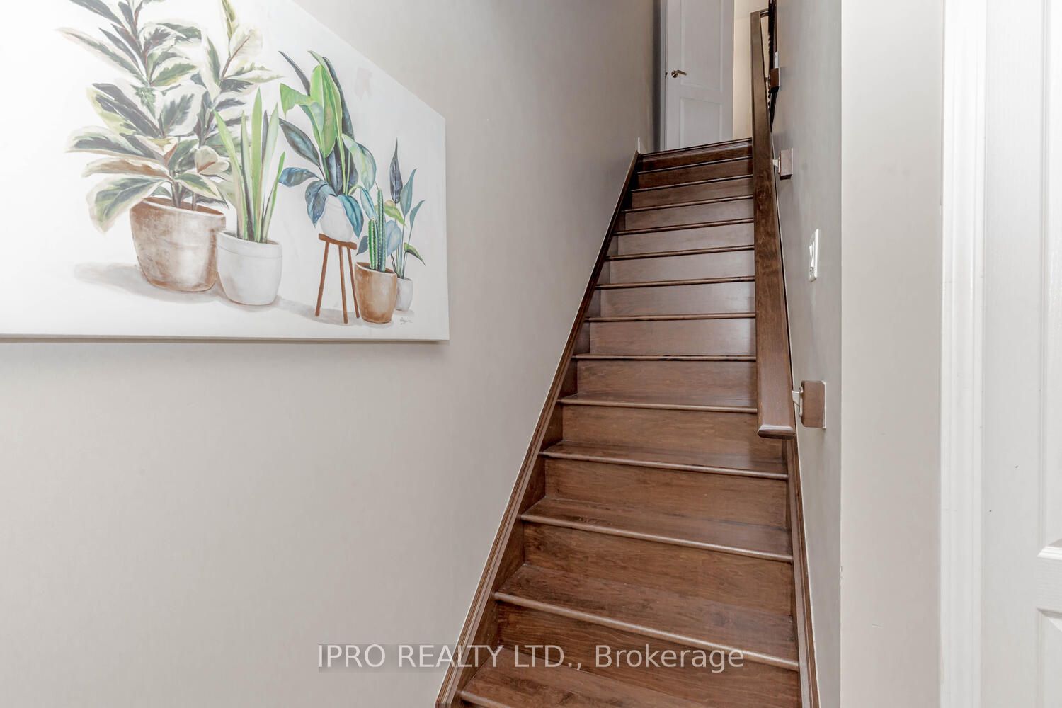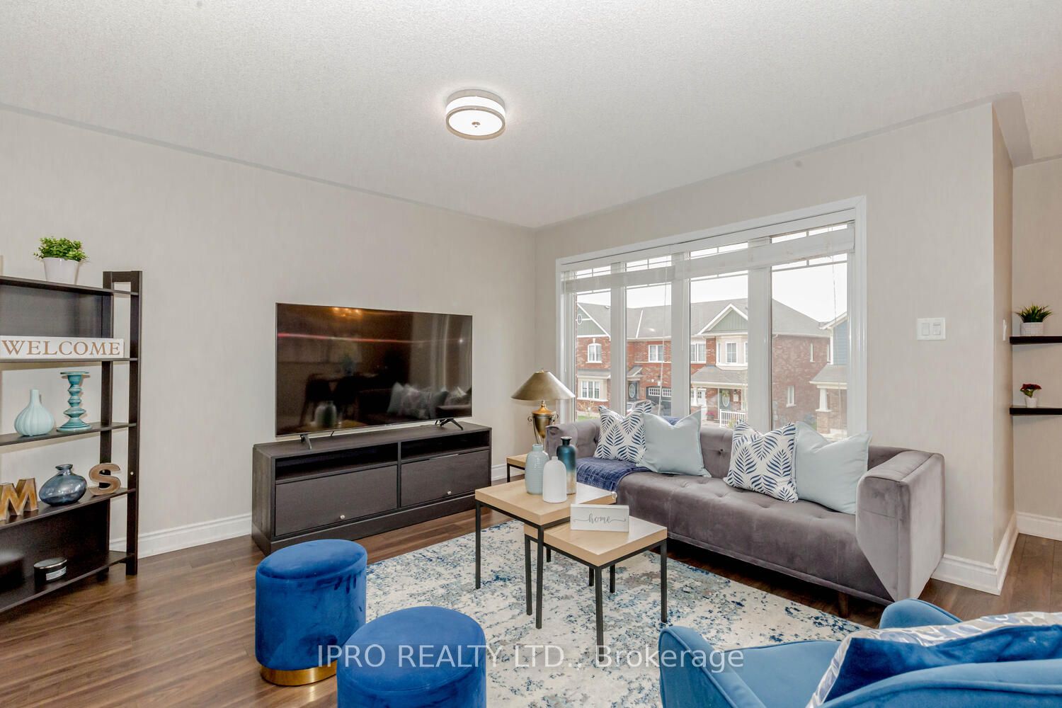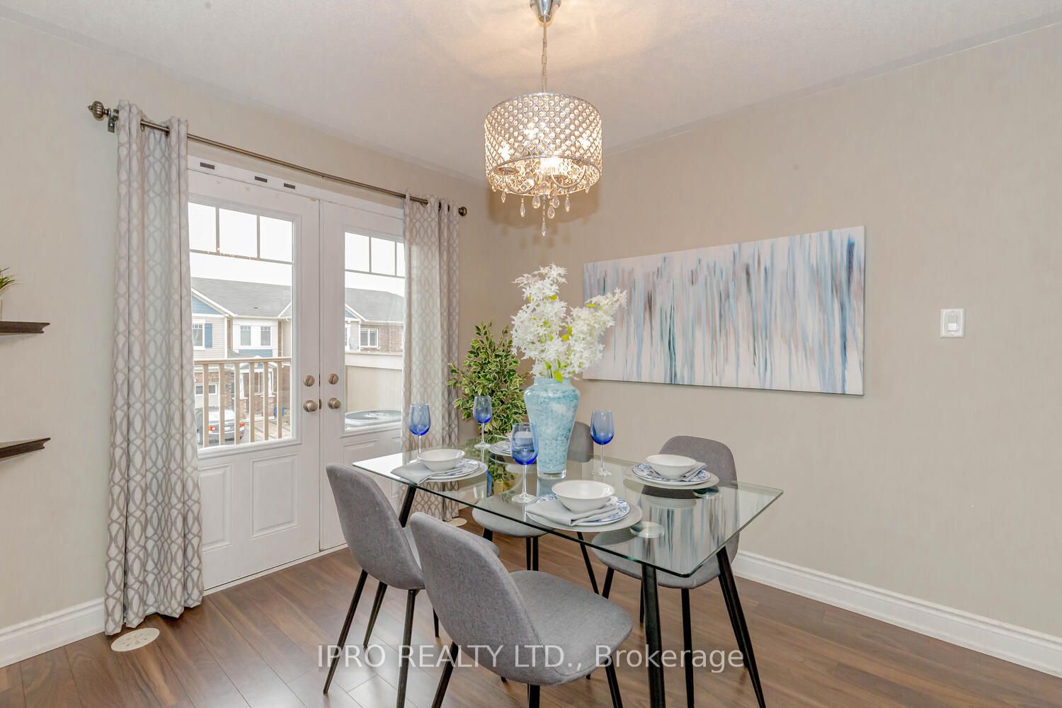$799,000
Available - For Sale
Listing ID: W8306052
76 Suitor Crt , Milton, L9T 8R9, Ontario
| Upgraded and well maintained! 2 bedrooms + 2.5 washrooms freehold townhouse in the prestigious community of Willmott built in 2013. The foyer welcomes guests with it's beautiful ceramic floorings and an open concept design. The living room and dining room area on the 2nd level, living room boasts elegant laminate flooring combined with the dining room which features a walkout to the balcony. Upgraded kitchen, light fixtures and stainless steel appliances. the third level: the spacious primary bedroom with a luxurious 3pce ensuite, a spacious walk-in closet. Other bedroom is facing to the street with lots of daylight, ample storage and natural light thru-out the home. 3 Car Parking,One in the Built in Garage And can park Two Cars on the Driveway. This unit also provides you a cozy office work space area with cabinets. Minutes away from parks, schools, hospital, plaza, Milton sports centre and much more!! |
| Extras: Stainless steel appliances (Fridge, Stove, B/I Microwave, B/I Dishwasher), full size washer/dryer, ELF's, All window coverings, Central A.C., Furnace & GDO |
| Price | $799,000 |
| Taxes: | $2874.00 |
| Address: | 76 Suitor Crt , Milton, L9T 8R9, Ontario |
| Lot Size: | 21.00 x 44.29 (Feet) |
| Directions/Cross Streets: | Bronte St S & Louis St Laurent Ave |
| Rooms: | 7 |
| Bedrooms: | 2 |
| Bedrooms +: | |
| Kitchens: | 1 |
| Family Room: | N |
| Basement: | None |
| Approximatly Age: | 6-15 |
| Property Type: | Att/Row/Twnhouse |
| Style: | 3-Storey |
| Exterior: | Brick |
| Garage Type: | Attached |
| (Parking/)Drive: | Private |
| Drive Parking Spaces: | 2 |
| Pool: | None |
| Approximatly Age: | 6-15 |
| Approximatly Square Footage: | 1100-1500 |
| Fireplace/Stove: | N |
| Heat Source: | Gas |
| Heat Type: | Forced Air |
| Central Air Conditioning: | Central Air |
| Sewers: | Sewers |
| Water: | Municipal |
$
%
Years
This calculator is for demonstration purposes only. Always consult a professional
financial advisor before making personal financial decisions.
| Although the information displayed is believed to be accurate, no warranties or representations are made of any kind. |
| IPRO REALTY LTD. |
|
|

Lynn Tribbling
Sales Representative
Dir:
416-252-2221
Bus:
416-383-9525
| Virtual Tour | Book Showing | Email a Friend |
Jump To:
At a Glance:
| Type: | Freehold - Att/Row/Twnhouse |
| Area: | Halton |
| Municipality: | Milton |
| Neighbourhood: | Willmott |
| Style: | 3-Storey |
| Lot Size: | 21.00 x 44.29(Feet) |
| Approximate Age: | 6-15 |
| Tax: | $2,874 |
| Beds: | 2 |
| Baths: | 3 |
| Fireplace: | N |
| Pool: | None |
Locatin Map:
Payment Calculator:

