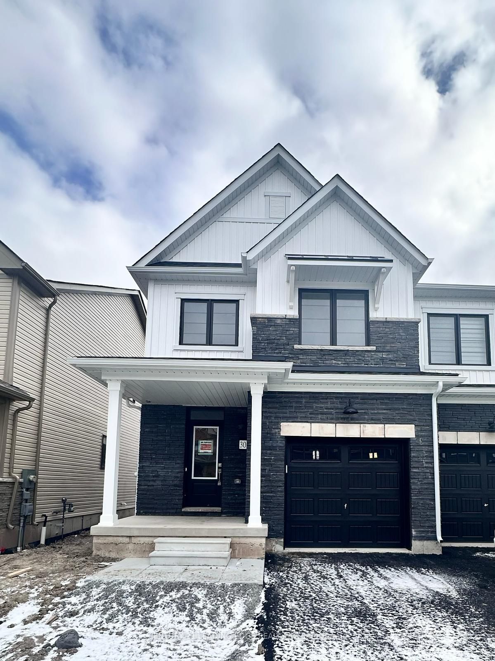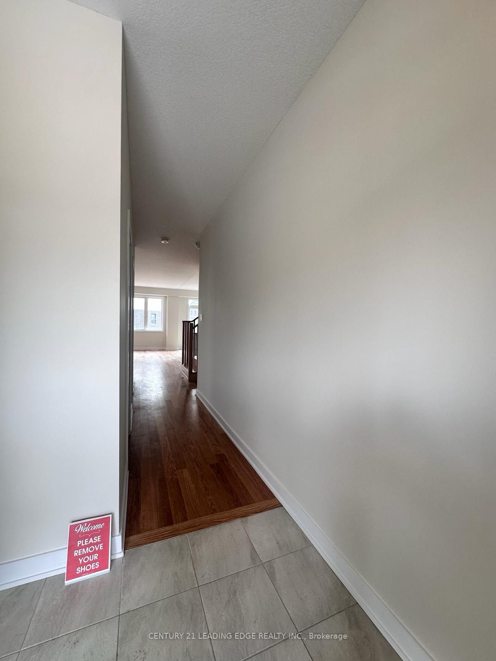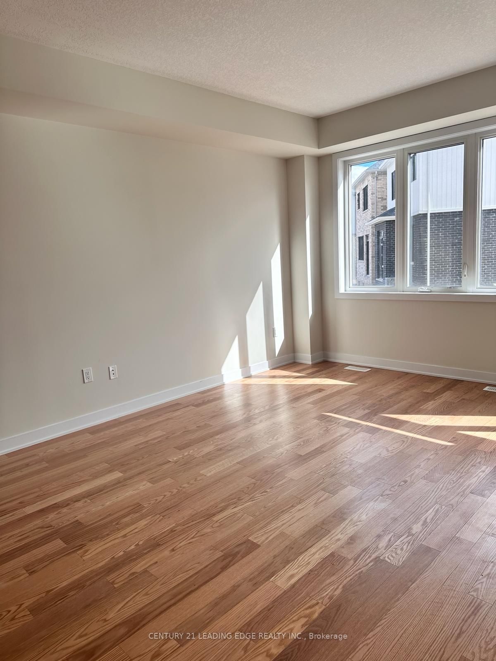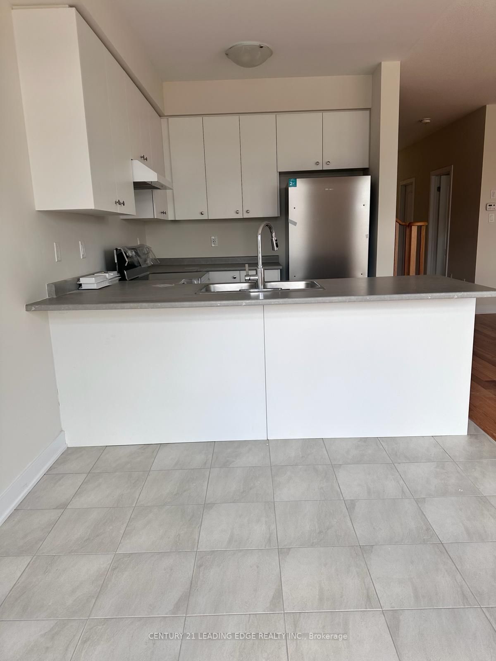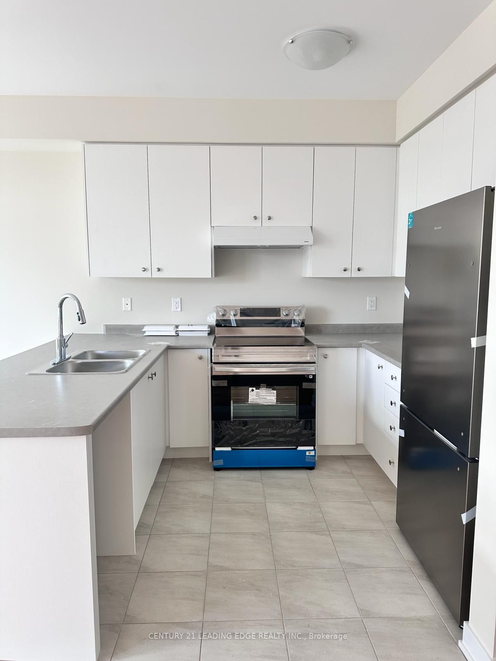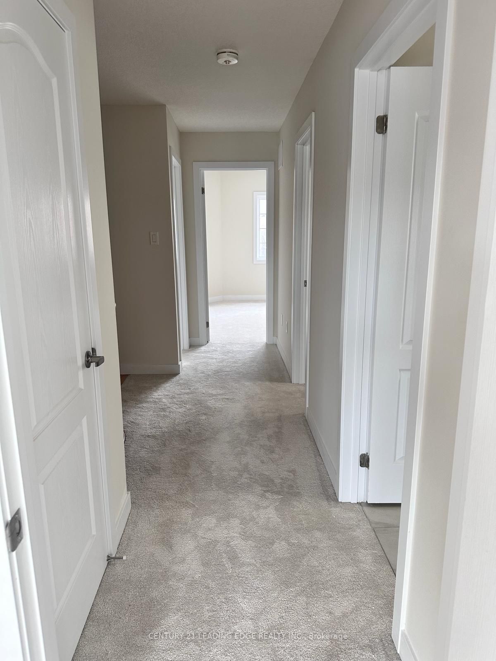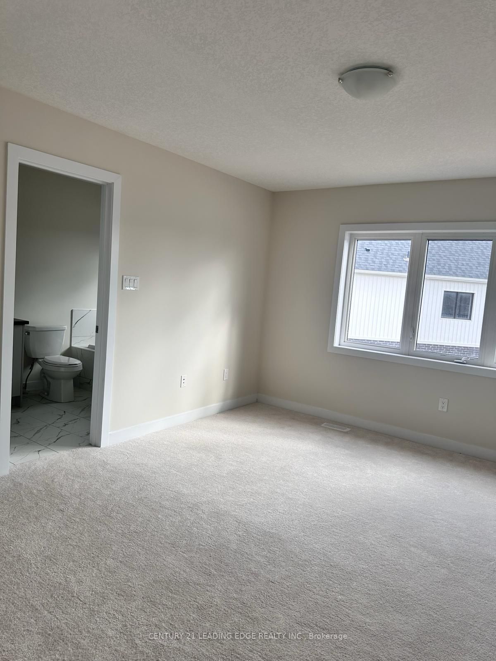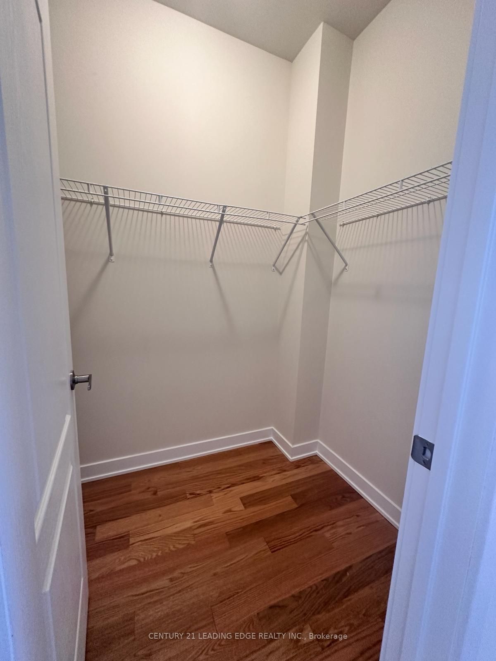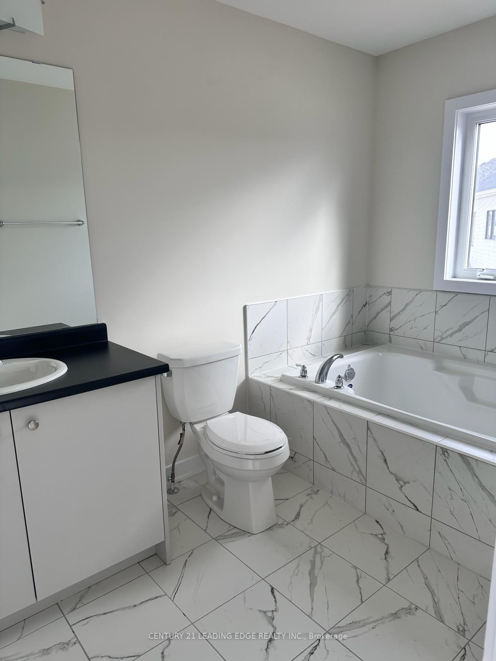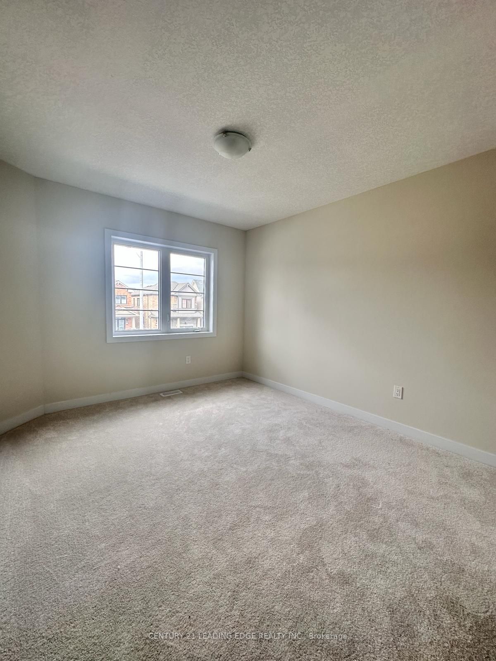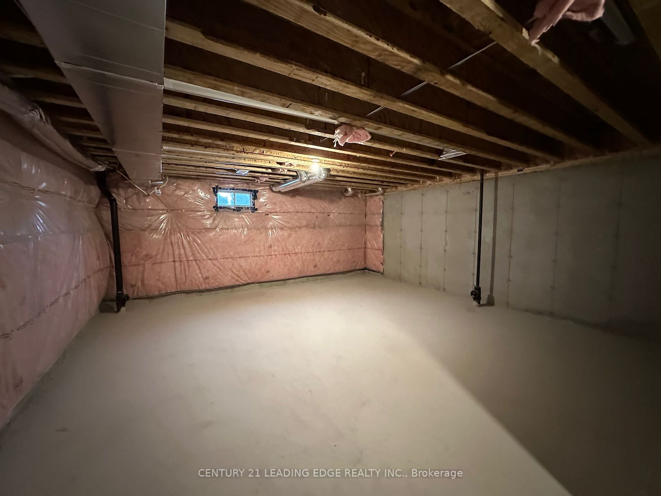$699,000
Available - For Sale
Listing ID: X8303548
30 Keelson St , Welland, L3B 0M2, Ontario
| END UNIT - Newly Built End Townhouse Boasting a Spacious Ideal Layout with potential basement apt separated through the garage ! First floor is Open Concept and Offers a Large Combined Dining & Living area, Eat-in Kitchen Stands Out With its Ample Space, Complete With a Large Island Perfect for Breakfasts, all equipped with Brand New Appliances. Enjoy Garage Access and a Convenient Walk-in Closet on this Floor. Upstairs, discover an Ensuite Master Bedroom Alongside Two Generously Sized Bedrooms and a Separate Laundry Room for Added Convenience. The Basement Remains Unfinished, Offering Ample Potential for Additional Storage Space. Surrounded by Multiple Golf Clubs and Parks, this Property is Less than 30 minutes away from all Major Attractions of Niagara Falls! Good Investment for living and Niagara Rental Potential. |
| Extras: Brand New S/S Fridge, Stove, Dishwasher, Washer, Dryer. |
| Price | $699,000 |
| Taxes: | $0.00 |
| Address: | 30 Keelson St , Welland, L3B 0M2, Ontario |
| Lot Size: | 25.69 x 92.66 (Feet) |
| Acreage: | < .50 |
| Directions/Cross Streets: | Eastbridge Ave & Forks Rd |
| Rooms: | 8 |
| Bedrooms: | 3 |
| Bedrooms +: | |
| Kitchens: | 1 |
| Family Room: | Y |
| Basement: | Unfinished |
| Approximatly Age: | New |
| Property Type: | Att/Row/Twnhouse |
| Style: | 2-Storey |
| Exterior: | Brick, Vinyl Siding |
| Garage Type: | Built-In |
| (Parking/)Drive: | Private |
| Drive Parking Spaces: | 1 |
| Pool: | None |
| Approximatly Age: | New |
| Approximatly Square Footage: | 1500-2000 |
| Fireplace/Stove: | N |
| Heat Source: | Gas |
| Heat Type: | Forced Air |
| Central Air Conditioning: | Central Air |
| Sewers: | Sewers |
| Water: | Municipal |
$
%
Years
This calculator is for demonstration purposes only. Always consult a professional
financial advisor before making personal financial decisions.
| Although the information displayed is believed to be accurate, no warranties or representations are made of any kind. |
| CENTURY 21 LEADING EDGE REALTY INC. |
|
|

Lynn Tribbling
Sales Representative
Dir:
416-252-2221
Bus:
416-383-9525
| Book Showing | Email a Friend |
Jump To:
At a Glance:
| Type: | Freehold - Att/Row/Twnhouse |
| Area: | Niagara |
| Municipality: | Welland |
| Style: | 2-Storey |
| Lot Size: | 25.69 x 92.66(Feet) |
| Approximate Age: | New |
| Beds: | 3 |
| Baths: | 3 |
| Fireplace: | N |
| Pool: | None |
Locatin Map:
Payment Calculator:

