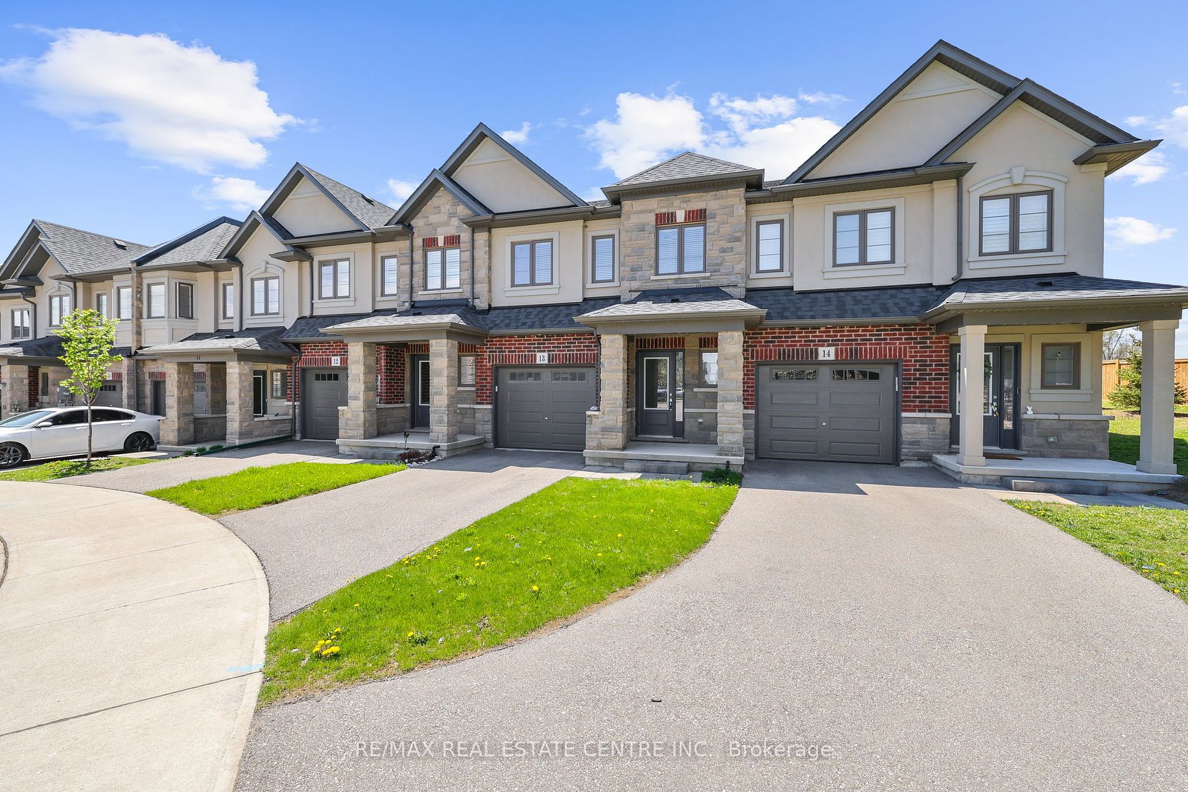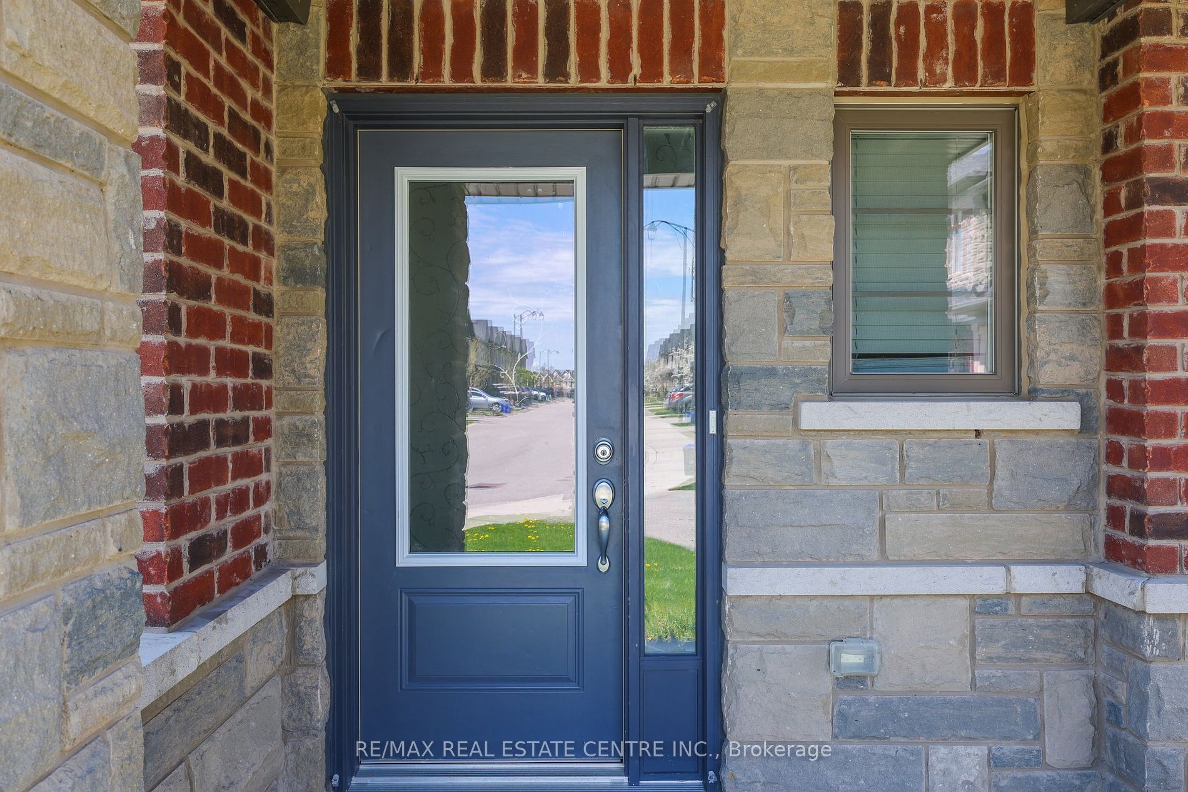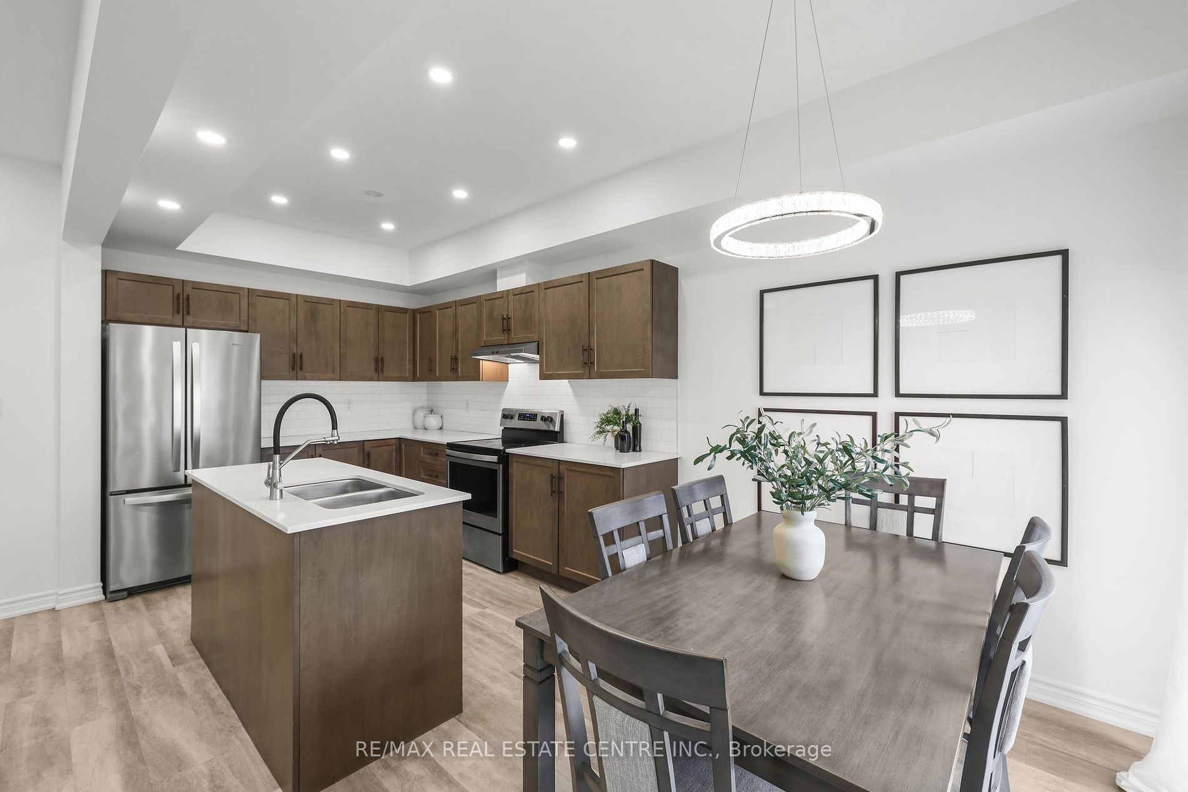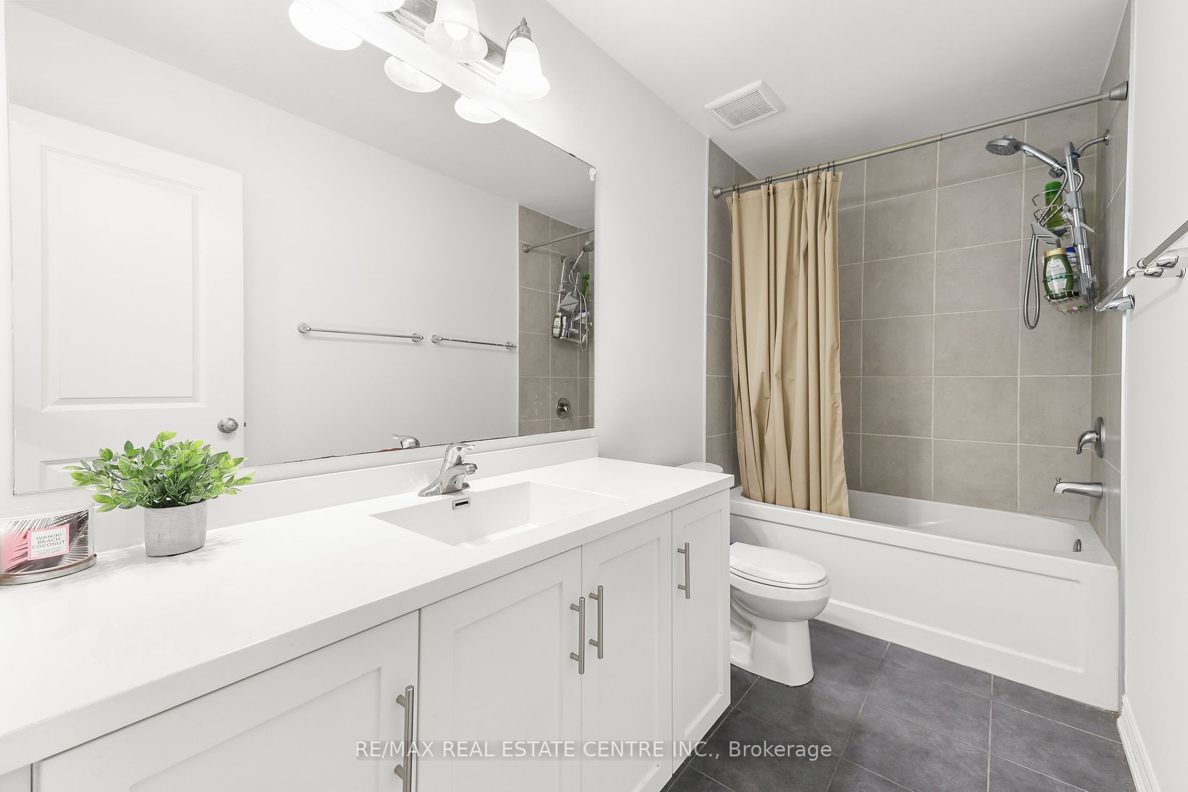$799,900
Available - For Sale
Listing ID: X8303200
324 Equestrian Way , Unit 13, Cambridge, N3E 0E2, Ontario
| Modern 4 Years Old 2 Storey Well Kept Town home | Beautiful Brick & Stone Front With A Long Driveway | Freshly Painted With New Pot Lights | Oak Stairs With Sleek High End Flooring | Kitchen With Stainless Steel Appliances, Granite Counter & Island With Open Concept Great Room For Entertainers | Backyard With Afternoon Sun | Primary Bedroom With An En suite Washroom | Spacious And Bright Bedrooms With 2 Full Washrooms On The 2nd Floor | Upgraded Laundry Room With The 2nd Floor | Upgraded Chandeliers | |
| Extras: Finished Basement With Rough In For The Washroom | All Stainless Steel Appliances, Light Fixtures, Owned Water Softener & RO Drinking Water Filter | Central Humidifier | |
| Price | $799,900 |
| Taxes: | $4280.00 |
| Assessment Year: | 2023 |
| Address: | 324 Equestrian Way , Unit 13, Cambridge, N3E 0E2, Ontario |
| Apt/Unit: | 13 |
| Lot Size: | 19.40 x 89.00 (Feet) |
| Directions/Cross Streets: | Equestrian Way / Ridge Rd |
| Rooms: | 6 |
| Bedrooms: | 3 |
| Bedrooms +: | |
| Kitchens: | 1 |
| Family Room: | Y |
| Basement: | Finished |
| Approximatly Age: | 0-5 |
| Property Type: | Att/Row/Twnhouse |
| Style: | 2-Storey |
| Exterior: | Brick, Stone |
| Garage Type: | Built-In |
| (Parking/)Drive: | Private |
| Drive Parking Spaces: | 1 |
| Pool: | None |
| Approximatly Age: | 0-5 |
| Property Features: | Fenced Yard, Park, School |
| Fireplace/Stove: | N |
| Heat Source: | Gas |
| Heat Type: | Forced Air |
| Central Air Conditioning: | Central Air |
| Sewers: | Sewers |
| Water: | Municipal |
$
%
Years
This calculator is for demonstration purposes only. Always consult a professional
financial advisor before making personal financial decisions.
| Although the information displayed is believed to be accurate, no warranties or representations are made of any kind. |
| RE/MAX REAL ESTATE CENTRE INC. |
|
|

Lynn Tribbling
Sales Representative
Dir:
416-252-2221
Bus:
416-383-9525
| Virtual Tour | Book Showing | Email a Friend |
Jump To:
At a Glance:
| Type: | Freehold - Att/Row/Twnhouse |
| Area: | Waterloo |
| Municipality: | Cambridge |
| Style: | 2-Storey |
| Lot Size: | 19.40 x 89.00(Feet) |
| Approximate Age: | 0-5 |
| Tax: | $4,280 |
| Beds: | 3 |
| Baths: | 3 |
| Fireplace: | N |
| Pool: | None |
Locatin Map:
Payment Calculator:


























