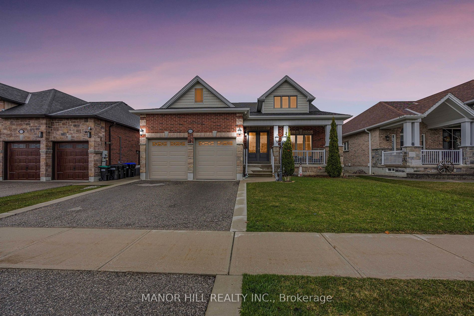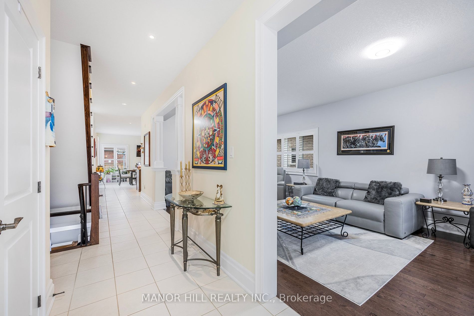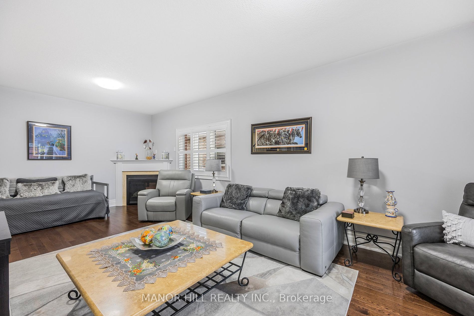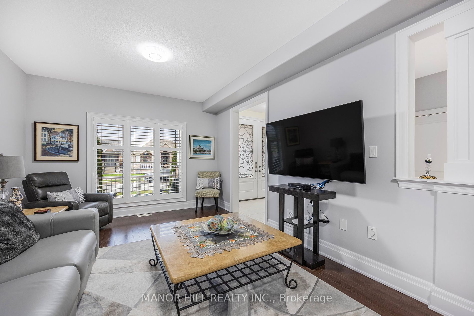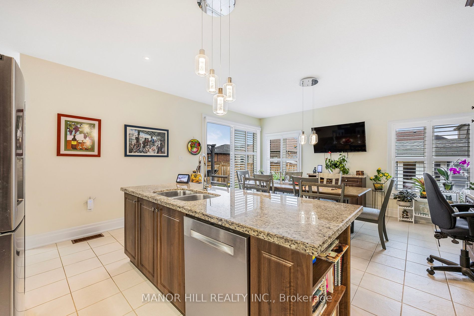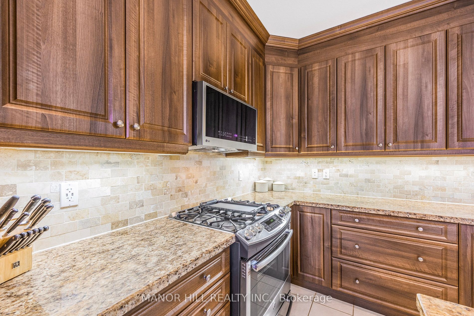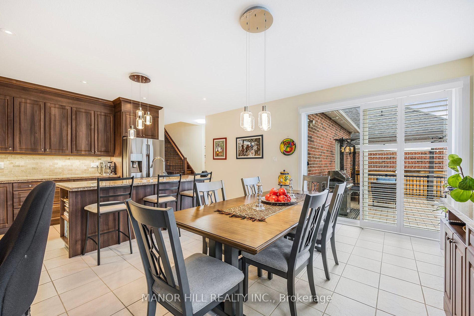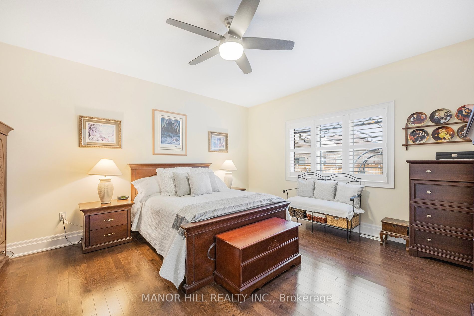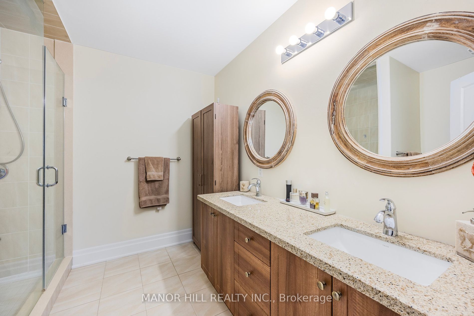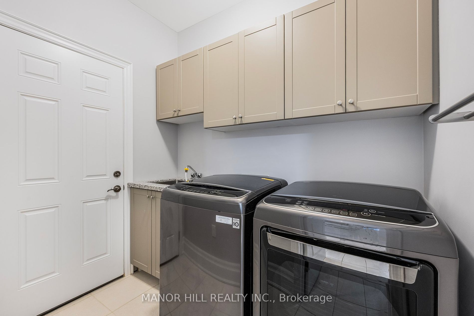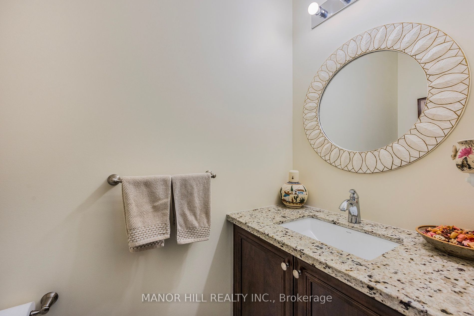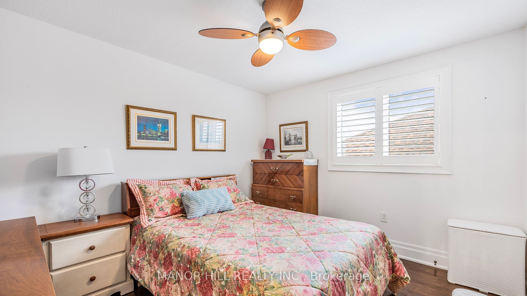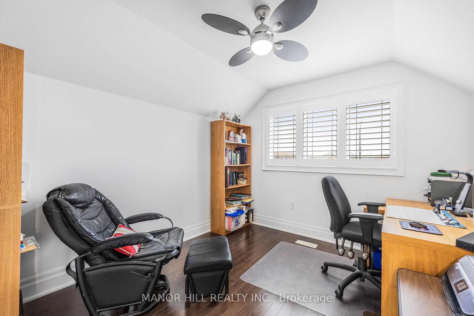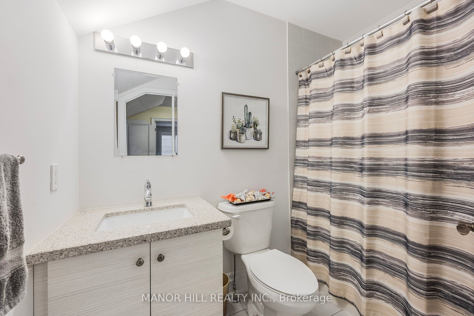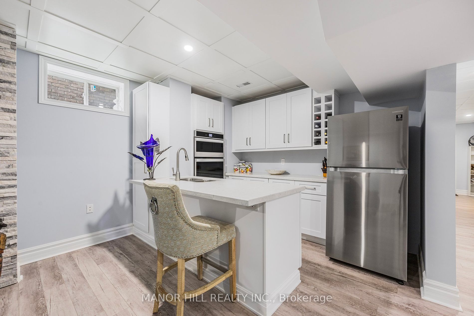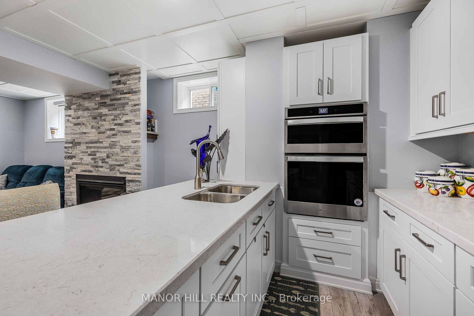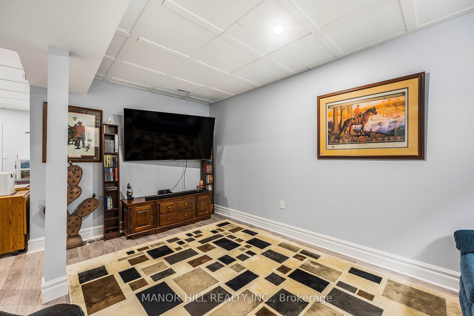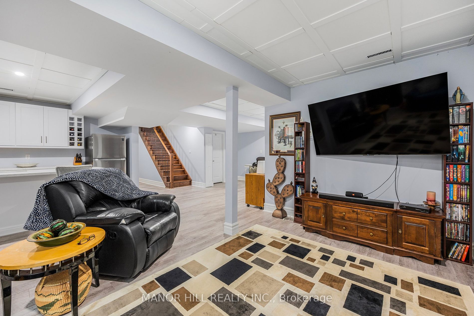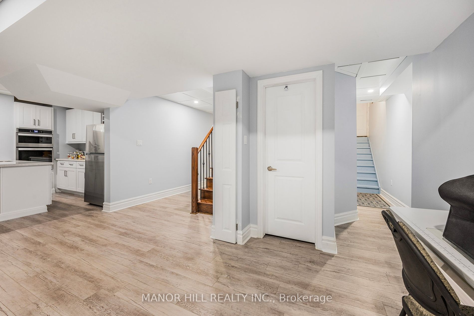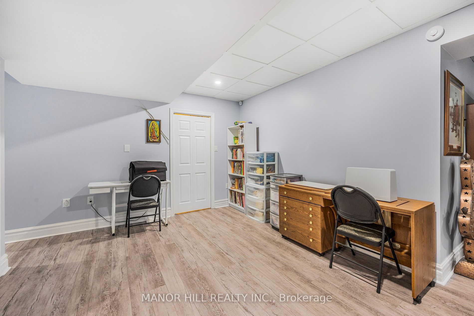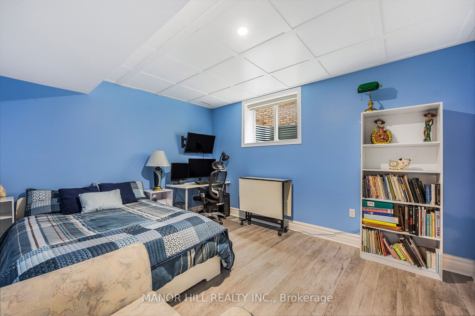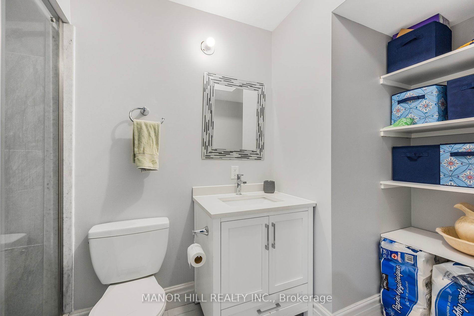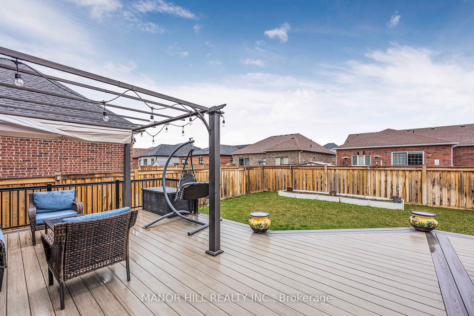$1,349,000
Available - For Sale
Listing ID: N8249442
1143 Quarry Dr , Innisfil, L9S 4W9, Ontario
| Step into this remarkable bungalow boasting approximately 1900 sq ft on the main level and over 1900 sq ft of finished basement space, complete with a separate entrance from the garage into a 1 bed/1 bath in-law suite featuring a delightful full kitchen, perfect for accommodating additional family members or guests. This stunning home showcases a myriad of upgrades, including a front and back in-ground sprinkler system, composite deck, 10 ft ceilings, granite and quartz kitchen countertops, an open concept layout, and two cozy fireplaces. With its endless list of features, this property is truly a must-see! |
| Extras: California Shutters, stainless steel appliances, HVAC, alarm system, lots of smart storage space throughout, massive cantina, fully insulated garage with upgraded garaged doors & upper storage, heated floor in basement bathroom. |
| Price | $1,349,000 |
| Taxes: | $5124.73 |
| Address: | 1143 Quarry Dr , Innisfil, L9S 4W9, Ontario |
| Lot Size: | 51.85 x 114.80 (Feet) |
| Acreage: | < .50 |
| Directions/Cross Streets: | 7th Line/Webster Blvd |
| Rooms: | 7 |
| Rooms +: | 4 |
| Bedrooms: | 3 |
| Bedrooms +: | 1 |
| Kitchens: | 1 |
| Kitchens +: | 1 |
| Family Room: | Y |
| Basement: | Finished, Sep Entrance |
| Approximatly Age: | 6-15 |
| Property Type: | Detached |
| Style: | Bungaloft |
| Exterior: | Brick, Stone |
| Garage Type: | Attached |
| (Parking/)Drive: | Pvt Double |
| Drive Parking Spaces: | 2 |
| Pool: | None |
| Other Structures: | Garden Shed |
| Approximatly Age: | 6-15 |
| Approximatly Square Footage: | 2000-2500 |
| Property Features: | Beach, Fenced Yard, Public Transit, Rec Centre, School |
| Fireplace/Stove: | Y |
| Heat Source: | Gas |
| Heat Type: | Forced Air |
| Central Air Conditioning: | Central Air |
| Laundry Level: | Main |
| Sewers: | Sewers |
| Water: | Municipal |
$
%
Years
This calculator is for demonstration purposes only. Always consult a professional
financial advisor before making personal financial decisions.
| Although the information displayed is believed to be accurate, no warranties or representations are made of any kind. |
| MANOR HILL REALTY INC. |
|
|

Lynn Tribbling
Sales Representative
Dir:
416-252-2221
Bus:
416-383-9525
| Virtual Tour | Book Showing | Email a Friend |
Jump To:
At a Glance:
| Type: | Freehold - Detached |
| Area: | Simcoe |
| Municipality: | Innisfil |
| Neighbourhood: | Alcona |
| Style: | Bungaloft |
| Lot Size: | 51.85 x 114.80(Feet) |
| Approximate Age: | 6-15 |
| Tax: | $5,124.73 |
| Beds: | 3+1 |
| Baths: | 4 |
| Fireplace: | Y |
| Pool: | None |
Locatin Map:
Payment Calculator:

