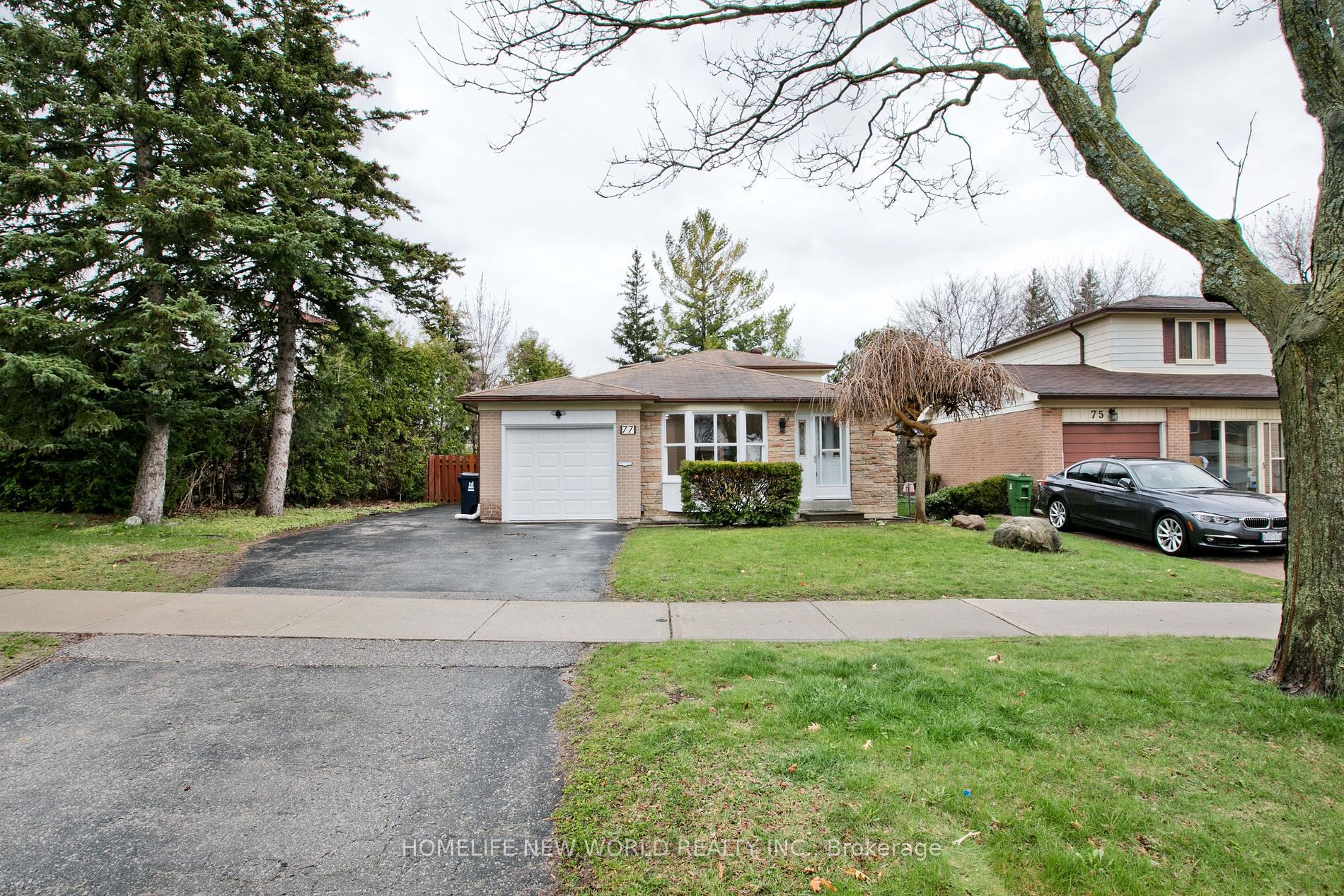$1,399,000
Available - For Sale
Listing ID: C8248034
77 Aspenwood Dr , Toronto, M2H 2E8, Ontario
| Prestigious Hillcrest Neighborhood; New Renovated Home From Top to Bottom; Great Sized 4-Lvl Back-Split Detached Home * 60 x 120 Lot* Bright and Spacious 3 + 1 Bdrm and 4 Full Baths; All Hardwood Floor Thru-Out 4 Lvls; All Smooth Ceilling Plus Lots Of Pot Lights In Whole House; 2 New Kitchen, Good Sized Centre Island W/ Extra Sink In Chef's Open Concept Kitchen, S/S Appls, Granite Counter Tops; Family Room W/O To Large Deck; Top Ranking Schools (A.Y Jackson Secondary School) *Close To Public Transit, Go Station, Parks, Valley Trails, Community Center., 404/401 & More!!! Also Listing Agent *Buyer & Buyer Agent To Verify Measurements & Taxes!!! |
| Price | $1,399,000 |
| Taxes: | $5537.00 |
| Address: | 77 Aspenwood Dr , Toronto, M2H 2E8, Ontario |
| Lot Size: | 60.00 x 120.00 (Feet) |
| Directions/Cross Streets: | Don Mills / Steeles |
| Rooms: | 7 |
| Rooms +: | 2 |
| Bedrooms: | 3 |
| Bedrooms +: | 1 |
| Kitchens: | 1 |
| Kitchens +: | 1 |
| Family Room: | Y |
| Basement: | Finished |
| Property Type: | Detached |
| Style: | Backsplit 4 |
| Exterior: | Brick |
| Garage Type: | Attached |
| (Parking/)Drive: | Private |
| Drive Parking Spaces: | 5 |
| Pool: | None |
| Property Features: | Fenced Yard, Hospital, Park, Public Transit, School, School Bus Route |
| Fireplace/Stove: | Y |
| Heat Source: | Gas |
| Heat Type: | Forced Air |
| Central Air Conditioning: | Central Air |
| Laundry Level: | Lower |
| Sewers: | Sewers |
| Water: | Municipal |
$
%
Years
This calculator is for demonstration purposes only. Always consult a professional
financial advisor before making personal financial decisions.
| Although the information displayed is believed to be accurate, no warranties or representations are made of any kind. |
| HOMELIFE NEW WORLD REALTY INC. |
|
|

Lynn Tribbling
Sales Representative
Dir:
416-252-2221
Bus:
416-383-9525
| Virtual Tour | Book Showing | Email a Friend |
Jump To:
At a Glance:
| Type: | Freehold - Detached |
| Area: | Toronto |
| Municipality: | Toronto |
| Neighbourhood: | Hillcrest Village |
| Style: | Backsplit 4 |
| Lot Size: | 60.00 x 120.00(Feet) |
| Tax: | $5,537 |
| Beds: | 3+1 |
| Baths: | 4 |
| Fireplace: | Y |
| Pool: | None |
Locatin Map:
Payment Calculator:


























