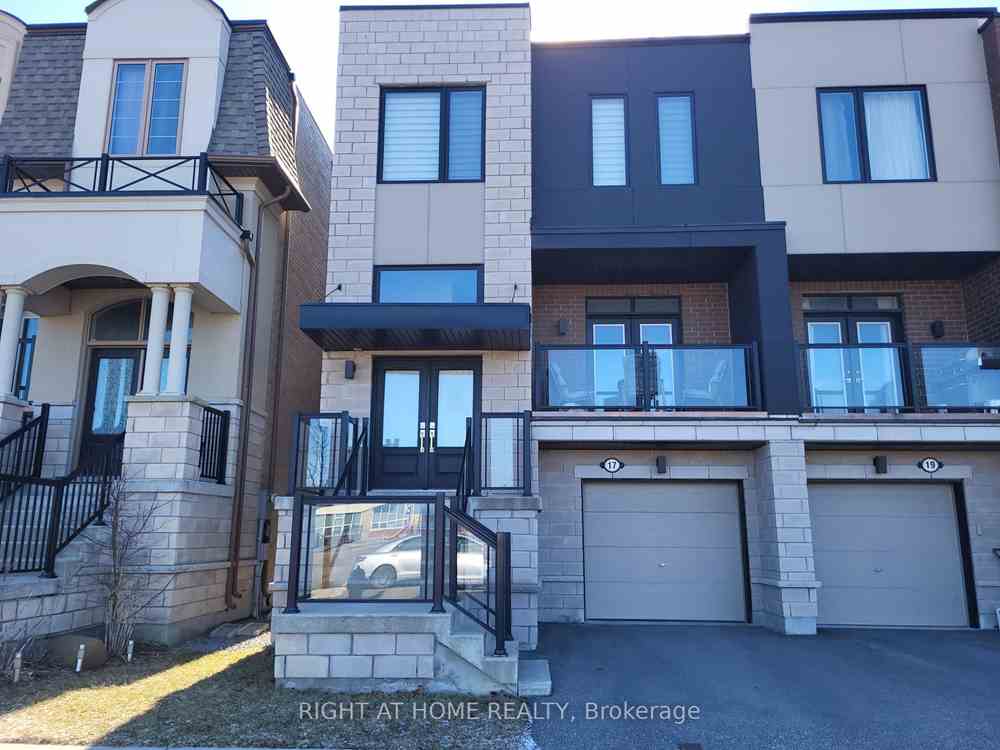$4,950
Available - For Rent
Listing ID: W8224692
17 Father Redmond Way , Toronto, M8W 2L1, Ontario
| Welcome to 17 Father Redmond Way! This Beautiful, Sun Filled Mattamy Built Home is Modern & Spacious Boasting 2,300 Sq. ft of Living Space, 9 Ft Ceilings on the Main & Upper Floors. Upgrades Include Hardwood Floors Throughout, Granite Counter Top in Kitchen, Custom Back Splash, All Marble Finishes in Bathrooms, Zebra Window Blinds, Upper Level Laundry & More. Enjoy Two Full Balconies on the Main Floor & a Juliet Balcony on the Upper Floor. Situated only minutes to Sherway Gardens Mall, Queensway Health Centre, QEW/Gardiner/427 and Much Much More! Don't Delay, Schedule Your Appointment Today! Note: Landlord Will Continue to Reside in the Lower Level With No Kitchen. Living Area Only. Entering Through the Garage Door. |
| Price | $4,950 |
| DOM | 11 |
| Payment Frequency: | Monthly |
| Payment Method: | Other |
| Rental Application Required: | Y |
| Deposit Required: | Y |
| Credit Check: | Y |
| Employment Letter | Y |
| Lease Agreement | Y |
| References Required: | Y |
| Occupancy by: | Vacant |
| Address: | 17 Father Redmond Way , Toronto, M8W 2L1, Ontario |
| Lot Size: | 24.61 x 98.46 (Feet) |
| Acreage: | < .50 |
| Directions/Cross Streets: | Browns Line & Evans Ave. |
| Rooms: | 8 |
| Rooms +: | 4 |
| Bedrooms: | 4 |
| Bedrooms +: | |
| Kitchens: | 1 |
| Family Room: | Y |
| Basement: | None |
| Furnished: | N |
| Approximatly Age: | 6-15 |
| Property Type: | Semi-Detached |
| Style: | 3-Storey |
| Exterior: | Brick, Concrete |
| Garage Type: | Built-In |
| (Parking/)Drive: | Private |
| Drive Parking Spaces: | 1 |
| Pool: | None |
| Private Entrance: | Y |
| Laundry Access: | Ensuite |
| Approximatly Age: | 6-15 |
| Approximatly Square Footage: | 2000-2500 |
| Property Features: | Hospital, Other, Park, Public Transit, School |
| CAC Included: | Y |
| Common Elements Included: | Y |
| Parking Included: | Y |
| Fireplace/Stove: | Y |
| Heat Source: | Gas |
| Heat Type: | Forced Air |
| Central Air Conditioning: | Central Air |
| Laundry Level: | Upper |
| Elevator Lift: | N |
| Sewers: | Sewers |
| Water: | Municipal |
| Utilities-Cable: | A |
| Utilities-Hydro: | A |
| Utilities-Sewers: | A |
| Utilities-Gas: | A |
| Utilities-Municipal Water: | A |
| Utilities-Telephone: | A |
| Although the information displayed is believed to be accurate, no warranties or representations are made of any kind. |
| RIGHT AT HOME REALTY |
|
|

Lynn Tribbling
Sales Representative
Dir:
416-252-2221
Bus:
416-383-9525
| Book Showing | Email a Friend |
Jump To:
At a Glance:
| Type: | Freehold - Semi-Detached |
| Area: | Toronto |
| Municipality: | Toronto |
| Neighbourhood: | Alderwood |
| Style: | 3-Storey |
| Lot Size: | 24.61 x 98.46(Feet) |
| Approximate Age: | 6-15 |
| Beds: | 4 |
| Baths: | 3 |
| Fireplace: | Y |
| Pool: | None |
Locatin Map:

















































