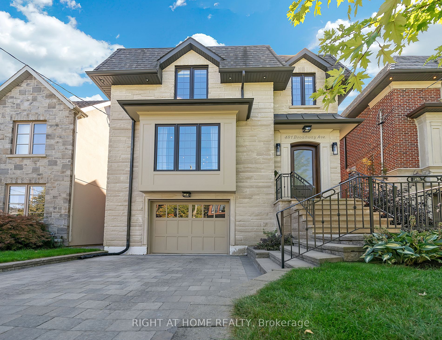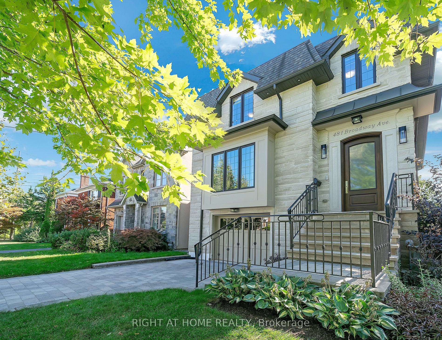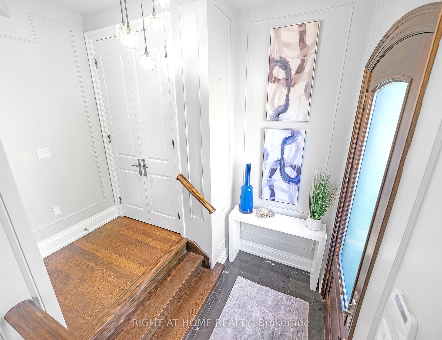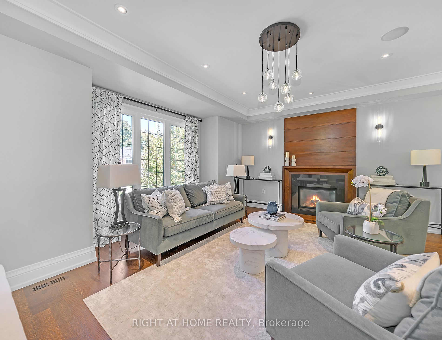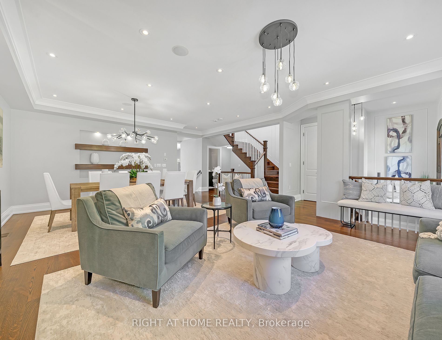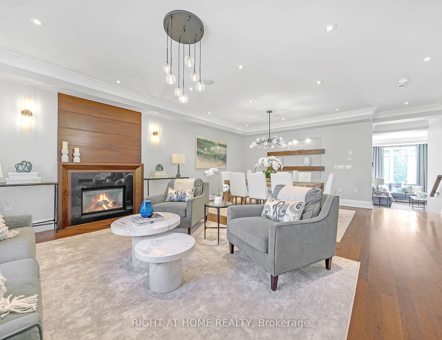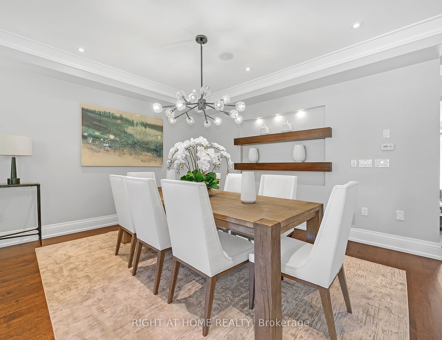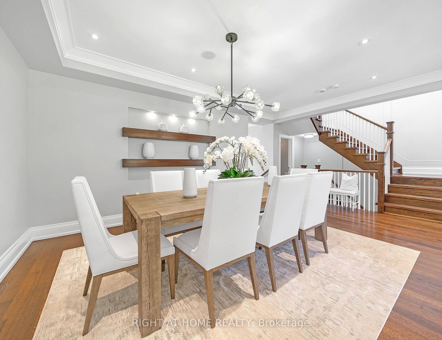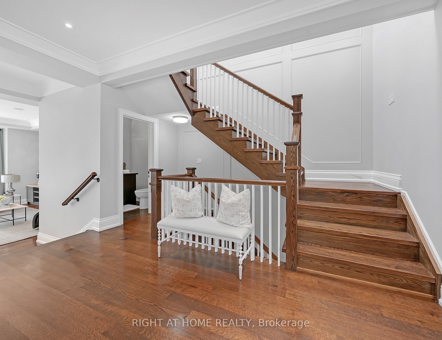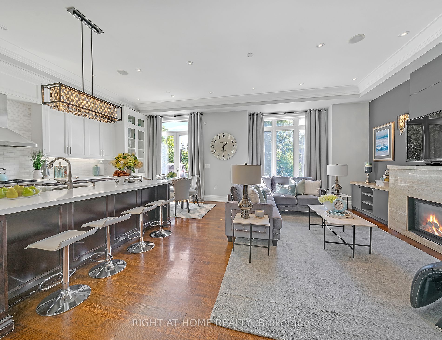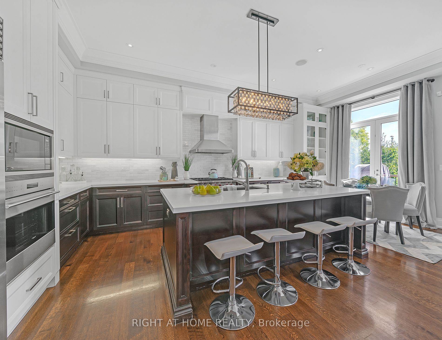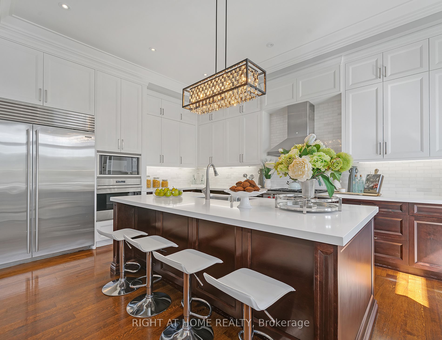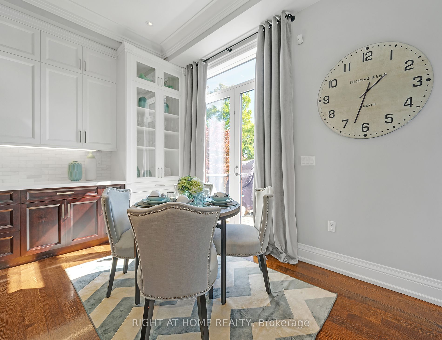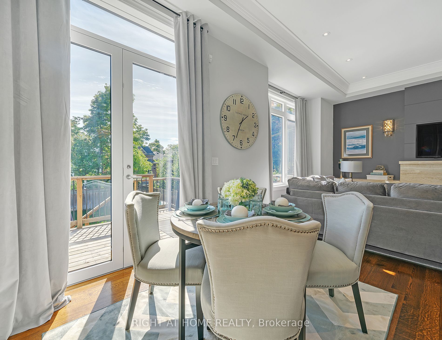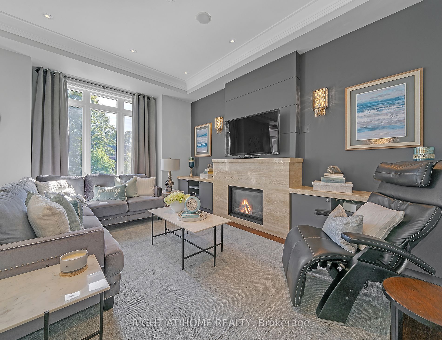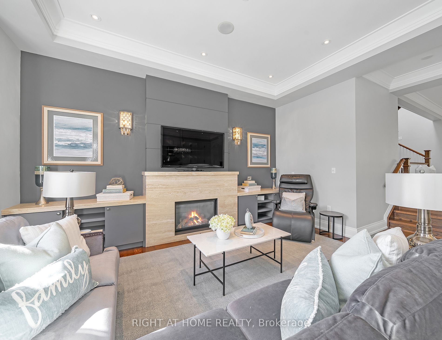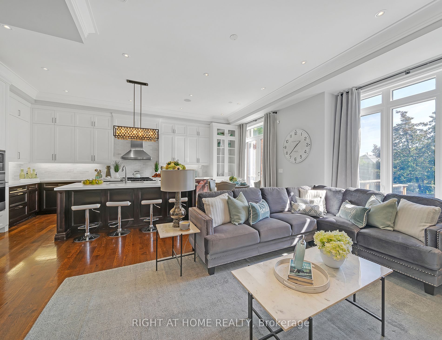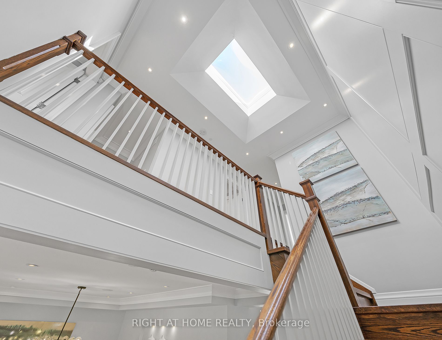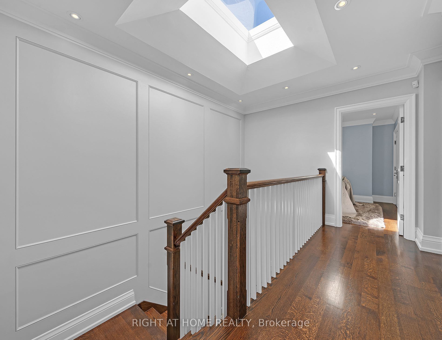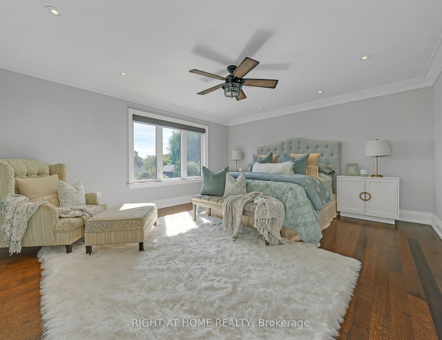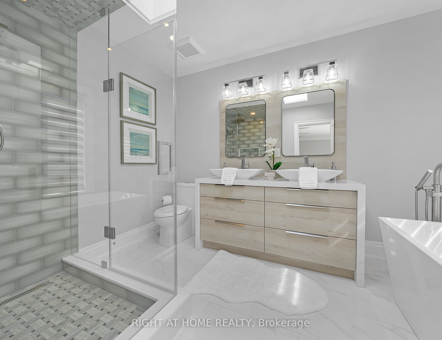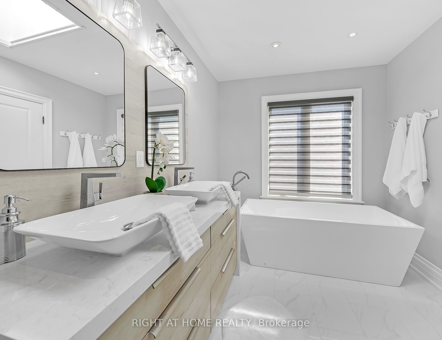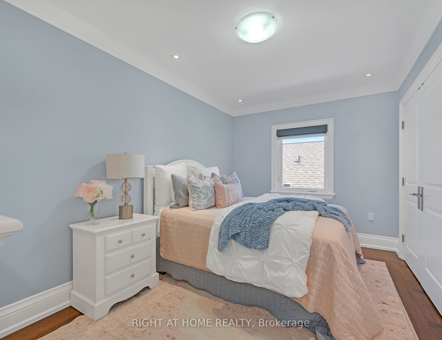$3,750,000
Available - For Sale
Listing ID: C8227560
481 Broadway Ave , Toronto, M4G 2R4, Ontario
| Spectacular Traditional Residence In Prestigious Leaside! Finest Luxury Finishes Throughout. Exceptional Open Concept Floor Plan With Graciously Appointed Principal Rooms. Chef-Inspired Dream Kitchen Open To Family Room With surround sounds speakers & Built-In shelving. Top Of The Line Wolf & Subzero Appliances, Caesar stone Countertops & Backsplash. Many Windows & Skylights fill this Home with natural light. Primary Bedroom Features A Spa-Like Ensuite W/Heated Floors, Expansive Walk-In Closet. Multiple Fireplaces, Hardwood flooring & Pot lighting Throughout. Amazing Lower Level With Heated Floors, 3 piece bathroom with steam shower, Extra-Large Windows, Recreation Room & Walk-Out To Lavish sun-filled Backyard Gardens with swim spa. Soaring High Ceilings In All 3 Levels. All Bedrooms with Custom Built-Ins. Natural Stone Facade & stone driveway. Direct access to garage. Walk to top rated Public & Private Schools. Future LRT Line, Mins to shops & short commute to downtown & DVP. |
| Extras: Wolf Oven, Gas cooktop & Microwave, Subzero Fridge/Freezer, Built-in D/W, All light fixtures & window coverings, CAC, CVAC, GDO W/remote, Multiple Skylights, Wood deck, Stone patio, 17 ft Aqua-trainer W/Bellagio package, irrigation system. |
| Price | $3,750,000 |
| Taxes: | $13638.63 |
| DOM | 10 |
| Occupancy by: | Owner |
| Address: | 481 Broadway Ave , Toronto, M4G 2R4, Ontario |
| Lot Size: | 33.00 x 135.00 (Feet) |
| Directions/Cross Streets: | Bayview Ave & Eglington Ave |
| Rooms: | 10 |
| Rooms +: | 3 |
| Bedrooms: | 4 |
| Bedrooms +: | 1 |
| Kitchens: | 1 |
| Family Room: | Y |
| Basement: | Fin W/O |
| Property Type: | Detached |
| Style: | 2-Storey |
| Exterior: | Brick, Stone |
| Garage Type: | Built-In |
| (Parking/)Drive: | Private |
| Drive Parking Spaces: | 2 |
| Pool: | Abv Grnd |
| Fireplace/Stove: | Y |
| Heat Source: | Gas |
| Heat Type: | Forced Air |
| Central Air Conditioning: | Central Air |
| Central Vac: | Y |
| Laundry Level: | Upper |
| Elevator Lift: | N |
| Sewers: | Sewers |
| Water: | Municipal |
$
%
Years
This calculator is for demonstration purposes only. Always consult a professional
financial advisor before making personal financial decisions.
| Although the information displayed is believed to be accurate, no warranties or representations are made of any kind. |
| RIGHT AT HOME REALTY |
|
|

Lynn Tribbling
Sales Representative
Dir:
416-252-2221
Bus:
416-383-9525
| Book Showing | Email a Friend |
Jump To:
At a Glance:
| Type: | Freehold - Detached |
| Area: | Toronto |
| Municipality: | Toronto |
| Neighbourhood: | Leaside |
| Style: | 2-Storey |
| Lot Size: | 33.00 x 135.00(Feet) |
| Tax: | $13,638.63 |
| Beds: | 4+1 |
| Baths: | 5 |
| Fireplace: | Y |
| Pool: | Abv Grnd |
Locatin Map:
Payment Calculator:

