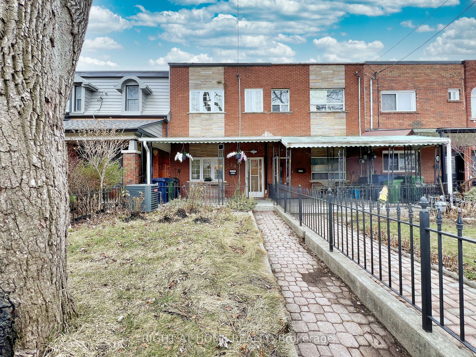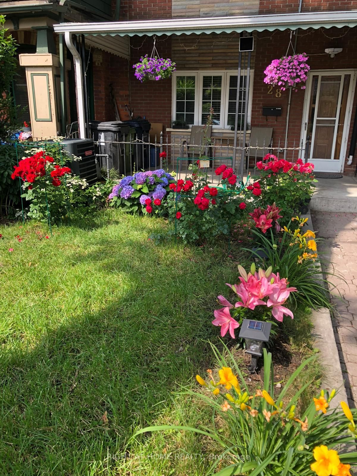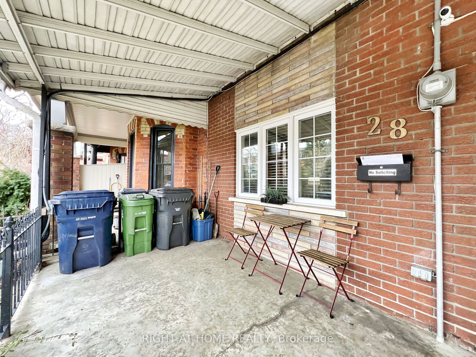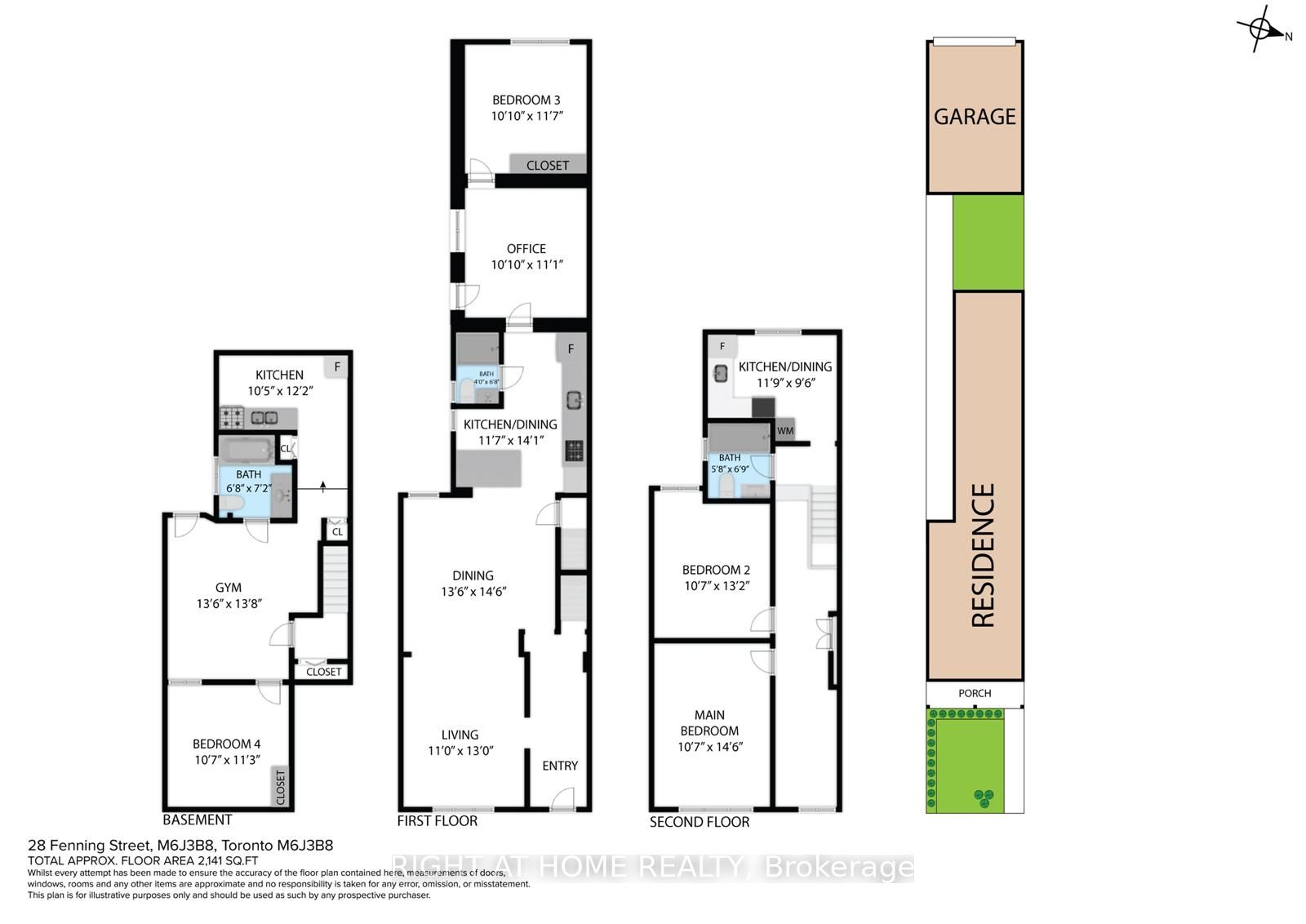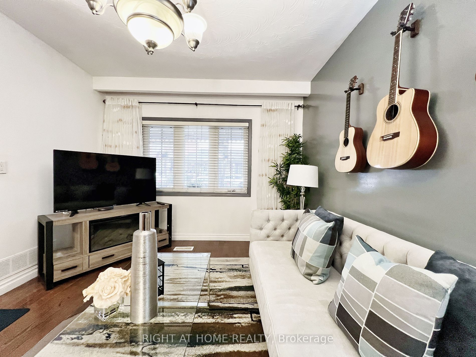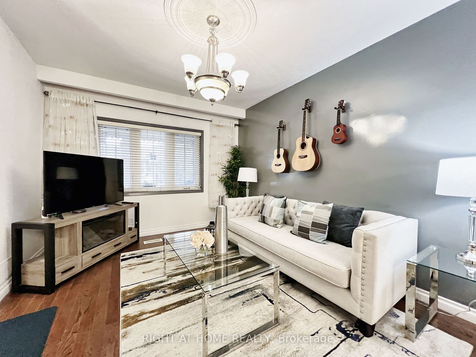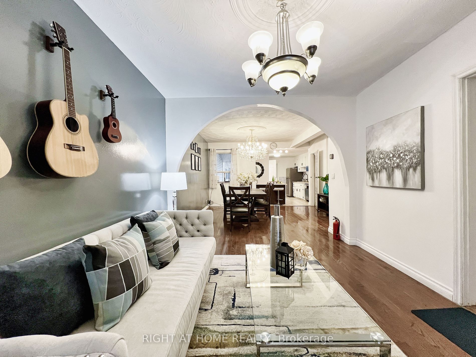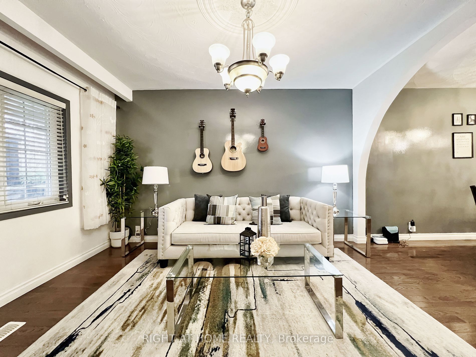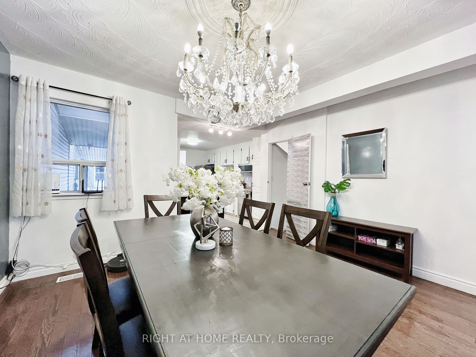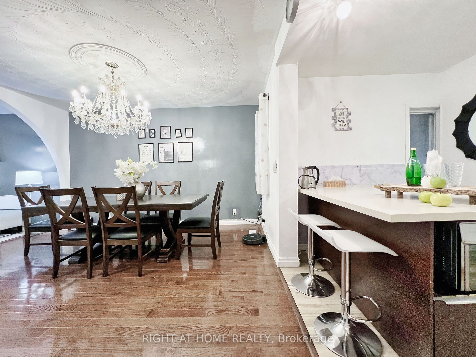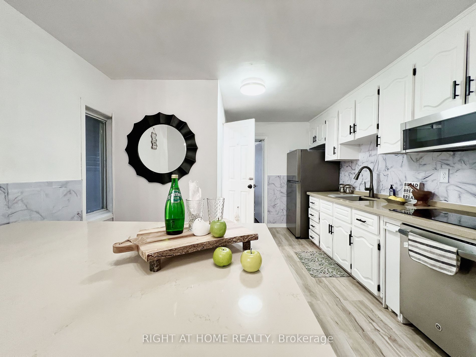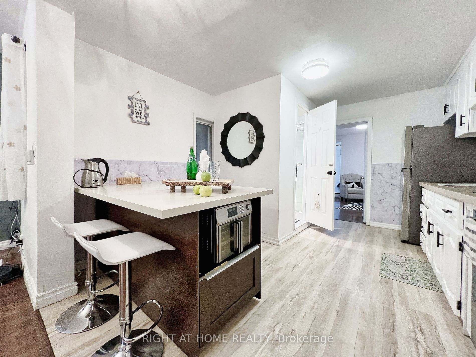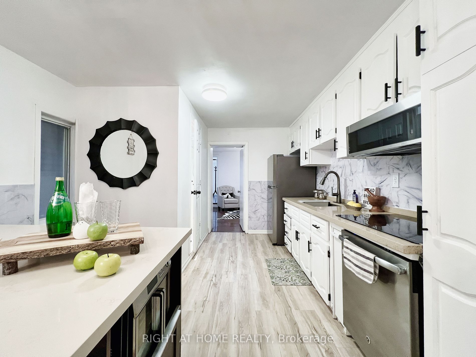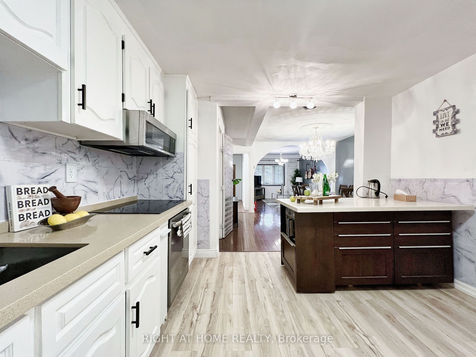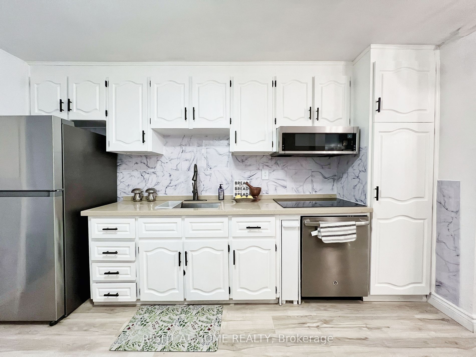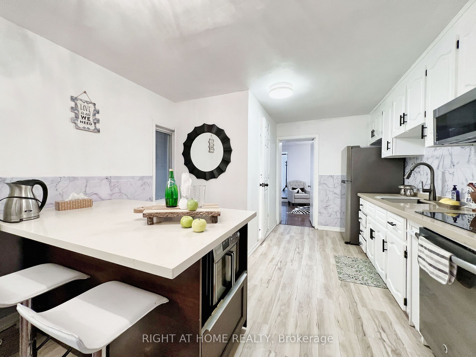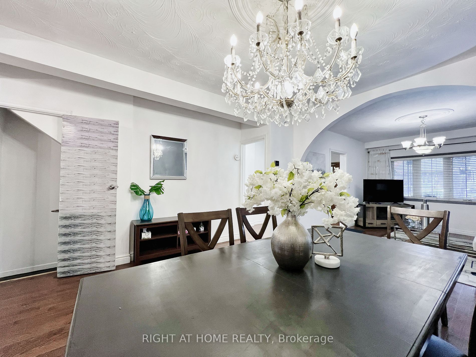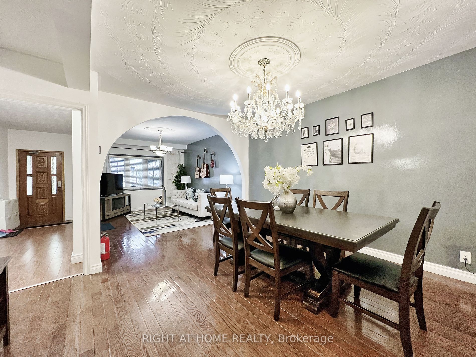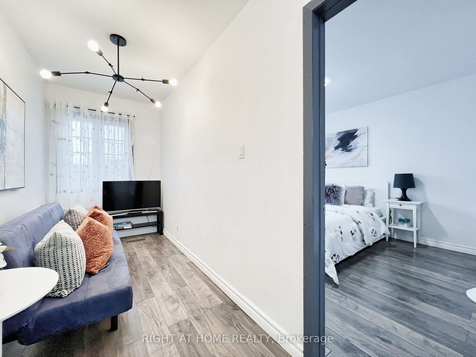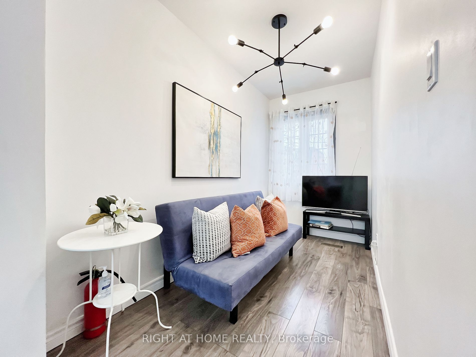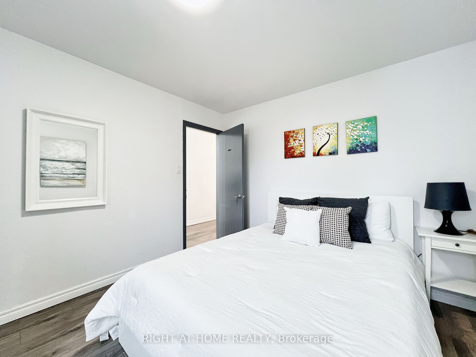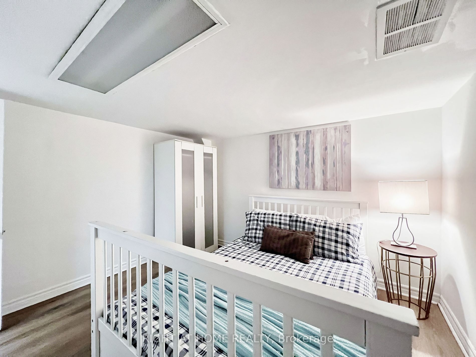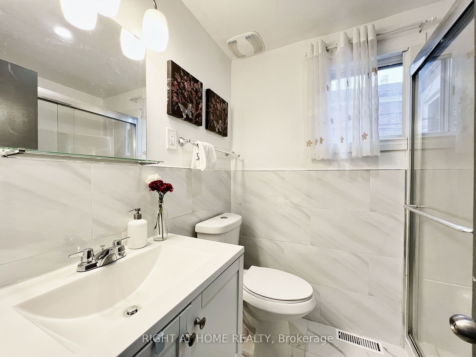$1,468,000
Available - For Sale
Listing ID: C8225926
28 Fennings St , Toronto, M6J 3B8, Ontario
| Discover the epitome of urban living in the heart of Toronto's sought-after Trinity-Bellwood neighborhood. This immaculate townhouse offers functionality across 3 inviting levels. Step into a welcoming main floor with open-concept kitchen, spacious living room, convenient 3 Pc Bath, a versatile bedroom, an office for productivity, & an extra den to suit your lifestyle needs. Ascend to the second floor, where 2 well-appointed bedrooms awaits, along with a central bathroom & a second-floor kitchen. Escape to the fully finished basement with a separate entrance, unlocking a world of possibilities. Whether hosting guests or creating an income suite, this space features a functional kitchen, a cozy bedroom, a bathroom.Situated in one of Toronto's trendiest neighborhoods, enjoy the best of both worlds - a serene residential haven within min of vibrant cafes, eclectic boutiques, & beautiful parks. Embrace the dynamic energy of Trinity-Bellwood while having urban amenities at your doorstep. |
| Extras: Furnace 2017, AC 2017, Roof 2023 |
| Price | $1,468,000 |
| Taxes: | $6103.07 |
| DOM | 18 |
| Occupancy by: | Vacant |
| Address: | 28 Fennings St , Toronto, M6J 3B8, Ontario |
| Lot Size: | 16.83 x 131.58 (Feet) |
| Directions/Cross Streets: | Ossington/Queen |
| Rooms: | 9 |
| Rooms +: | 2 |
| Bedrooms: | 3 |
| Bedrooms +: | 1 |
| Kitchens: | 2 |
| Kitchens +: | 1 |
| Family Room: | N |
| Basement: | Apartment, Fin W/O |
| Property Type: | Att/Row/Twnhouse |
| Style: | 2-Storey |
| Exterior: | Brick |
| Garage Type: | Detached |
| (Parking/)Drive: | Private |
| Drive Parking Spaces: | 1 |
| Pool: | None |
| Approximatly Square Footage: | 1500-2000 |
| Property Features: | Arts Centre, Hospital, Library, Park, Public Transit |
| Fireplace/Stove: | N |
| Heat Source: | Gas |
| Heat Type: | Forced Air |
| Central Air Conditioning: | Central Air |
| Sewers: | Sewers |
| Water: | Municipal |
$
%
Years
This calculator is for demonstration purposes only. Always consult a professional
financial advisor before making personal financial decisions.
| Although the information displayed is believed to be accurate, no warranties or representations are made of any kind. |
| RIGHT AT HOME REALTY |
|
|

Lynn Tribbling
Sales Representative
Dir:
416-252-2221
Bus:
416-383-9525
| Book Showing | Email a Friend |
Jump To:
At a Glance:
| Type: | Freehold - Att/Row/Twnhouse |
| Area: | Toronto |
| Municipality: | Toronto |
| Neighbourhood: | Trinity-Bellwoods |
| Style: | 2-Storey |
| Lot Size: | 16.83 x 131.58(Feet) |
| Tax: | $6,103.07 |
| Beds: | 3+1 |
| Baths: | 3 |
| Fireplace: | N |
| Pool: | None |
Locatin Map:
Payment Calculator:

