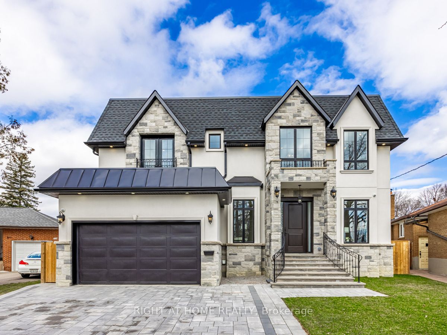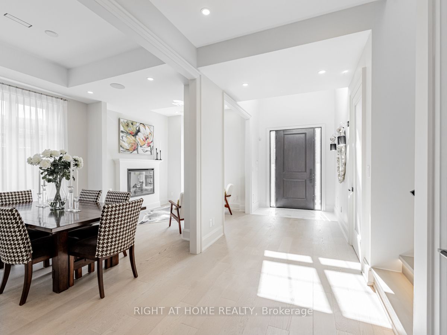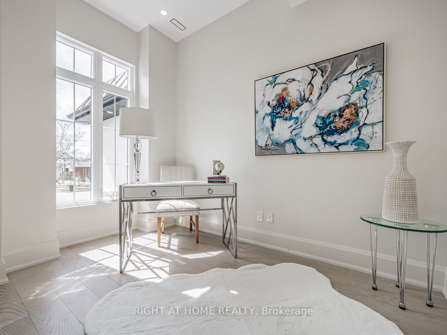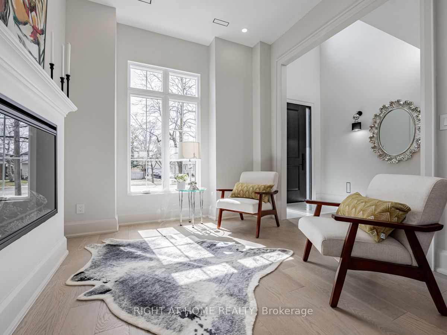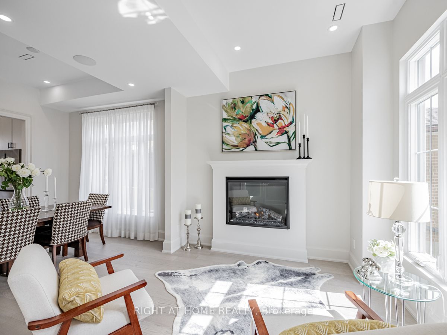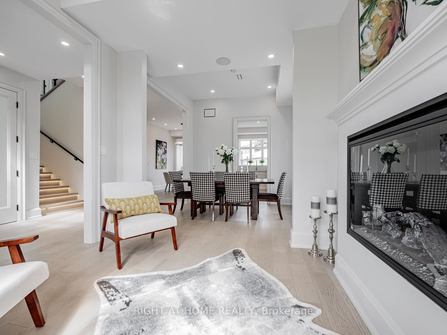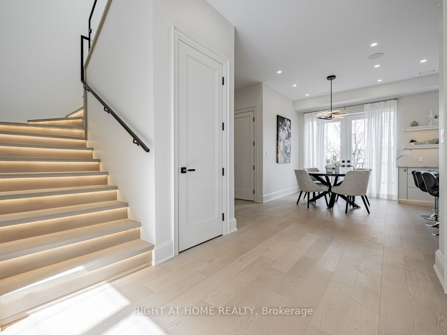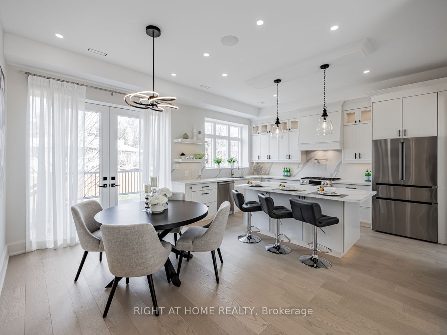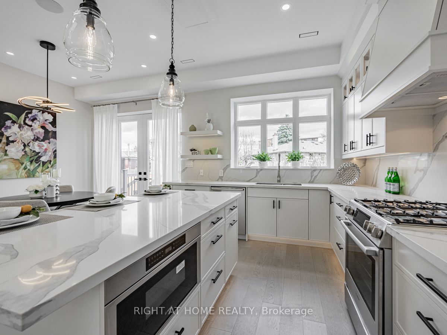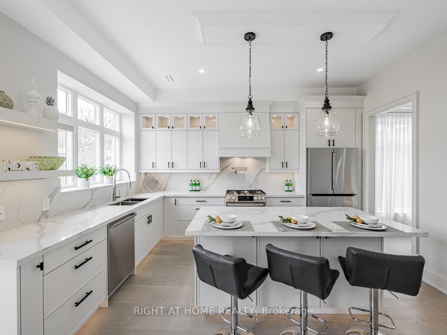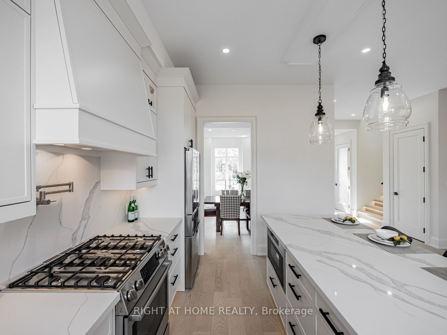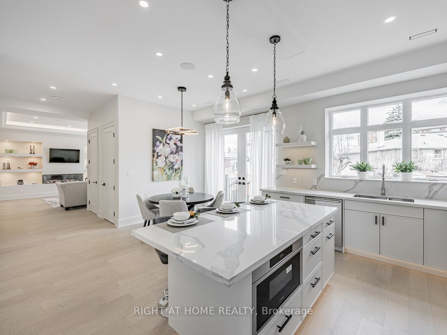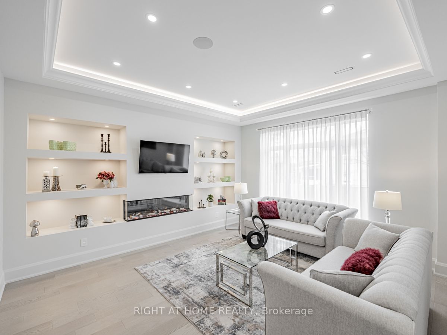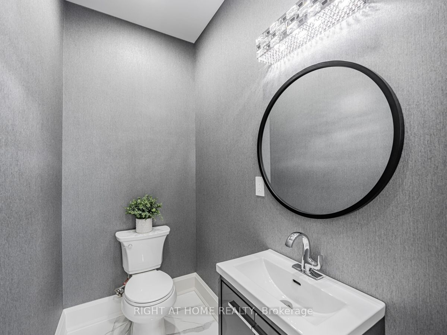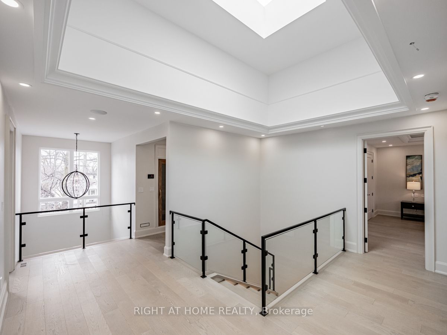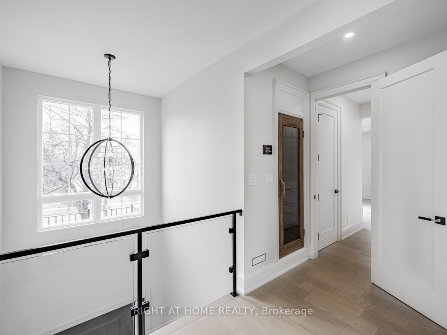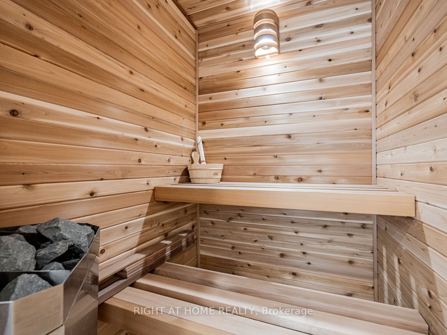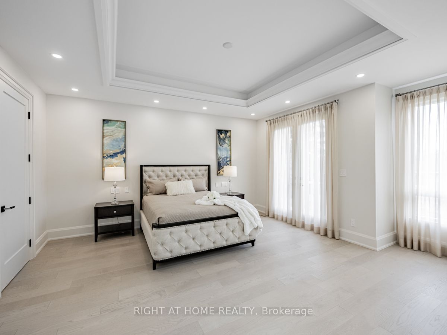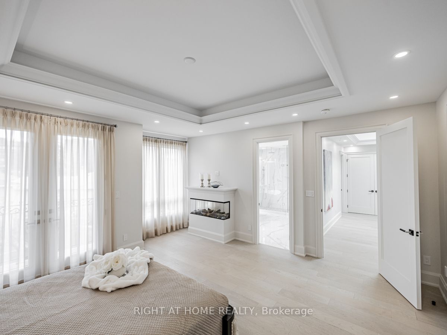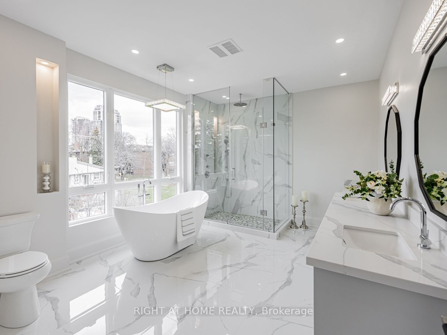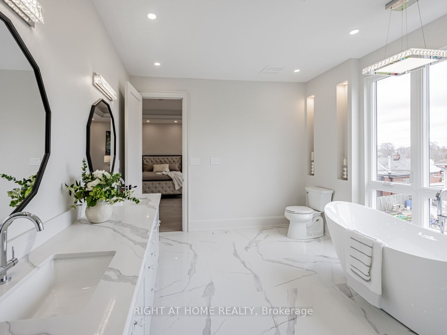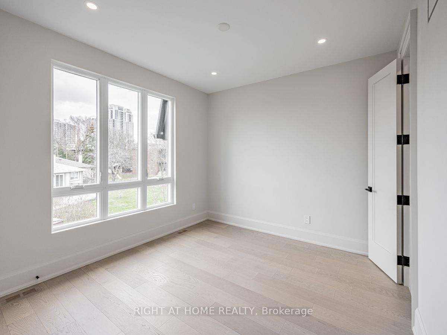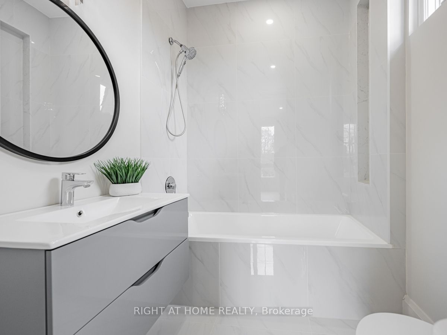$2,988,000
Available - For Sale
Listing ID: W8202988
227 Renforth Dr , Toronto, M9C 2K8, Ontario
| AN EXQUISITELY CRAFTED HOME BOASTING UNPARALLELED BRIGHTNESS & SPACE, SITUATED IN THE HIGHLY SOUGHT-AFTER ETOBICOKE NEIGHBOURHOOD. THIS NEWLY BUILT RESIDENCE, SKILLFULLY ERECTED ON AN EXISTING FOUNDATION W A GARAGE, SITS MAJESTICALLY ON A PIE SHAPED LOT W STUNNING CURB APPEAL. APPROX 5000 SQ. FT. THIS OPEN-CONCEPT HOME SHOWCASES GRANDEUR W 10 FT CEILINGS MAIN FLR AND 9 FT CEILINGS 2ND FLR. LARGE WINDOWS, SKYLIGHT, POT AND HIDDEN LIGHTS. HEATED FLRS IN 2ND FLR ENSUITES & POWDER ROOM. THE PRIMARY BEDROOM IS A HAVEN OF COMFORT, FEATURING A COZY FIREPLACE, A PRIVATE BALCONY, AND 2 WALK IN CLOSETS. UNWIND IN THE INDULGENT FINLAND SAUNA OR ENJOY THE CONVENIENCE OF A MAIN LAUNDRY AREA LOCATED ON THE 2ND FLOOR. A SEPARATE ENTRANCE LEADS TO 2 BASEMENT UNITS W A KITCHEN, 4 PC BATHROOM, LAUNDRY SET IN EACH. HOT WATERLINE RECIRCULATION. |
| Extras: FINLAND SAUNA. 2ND FLOR LAUNDRY. 3 FIREPLACE. GARAGE DR OPENER + REMOTES.HARD WIRED ALARM SYST W 2 DIFF ALARM ZONES + SURVCAMERA,GAS BBQ LINE.2 CAIRC+2 FURNACES +2 ELECT PANELS +CVAC.IRRIGATION SYST. R/I ELECTR CAR.BACKFLOW VALVE.MUCH MORE! |
| Price | $2,988,000 |
| Taxes: | $4770.53 |
| DOM | 36 |
| Occupancy by: | Owner |
| Address: | 227 Renforth Dr , Toronto, M9C 2K8, Ontario |
| Lot Size: | 37.85 x 95.00 (Feet) |
| Acreage: | < .50 |
| Directions/Cross Streets: | Bloor/Renforth |
| Rooms: | 14 |
| Rooms +: | 6 |
| Bedrooms: | 4 |
| Bedrooms +: | 2 |
| Kitchens: | 1 |
| Kitchens +: | 2 |
| Family Room: | Y |
| Basement: | Finished, Sep Entrance |
| Approximatly Age: | New |
| Property Type: | Detached |
| Style: | 2-Storey |
| Exterior: | Stone, Stucco/Plaster |
| Garage Type: | Attached |
| (Parking/)Drive: | Pvt Double |
| Drive Parking Spaces: | 2 |
| Pool: | None |
| Approximatly Age: | New |
| Approximatly Square Footage: | 3500-5000 |
| Property Features: | Golf, Hospital, Park, Public Transit, School |
| Fireplace/Stove: | Y |
| Heat Source: | Gas |
| Heat Type: | Forced Air |
| Central Air Conditioning: | Central Air |
| Laundry Level: | Upper |
| Elevator Lift: | N |
| Sewers: | Sewers |
| Water: | Municipal |
| Utilities-Cable: | A |
| Utilities-Hydro: | Y |
| Utilities-Sewers: | Y |
| Utilities-Gas: | Y |
| Utilities-Municipal Water: | Y |
| Utilities-Telephone: | A |
$
%
Years
This calculator is for demonstration purposes only. Always consult a professional
financial advisor before making personal financial decisions.
| Although the information displayed is believed to be accurate, no warranties or representations are made of any kind. |
| RIGHT AT HOME REALTY |
|
|

Lynn Tribbling
Sales Representative
Dir:
416-252-2221
Bus:
416-383-9525
| Virtual Tour | Book Showing | Email a Friend |
Jump To:
At a Glance:
| Type: | Freehold - Detached |
| Area: | Toronto |
| Municipality: | Toronto |
| Neighbourhood: | Etobicoke West Mall |
| Style: | 2-Storey |
| Lot Size: | 37.85 x 95.00(Feet) |
| Approximate Age: | New |
| Tax: | $4,770.53 |
| Beds: | 4+2 |
| Baths: | 7 |
| Fireplace: | Y |
| Pool: | None |
Locatin Map:
Payment Calculator:

