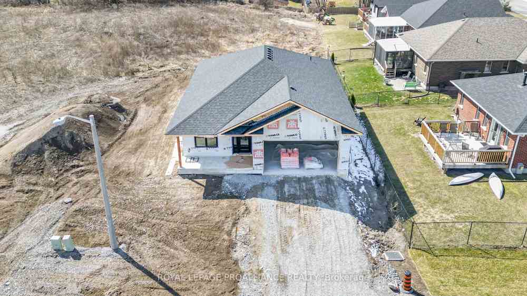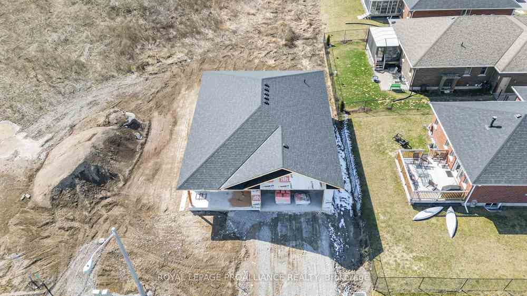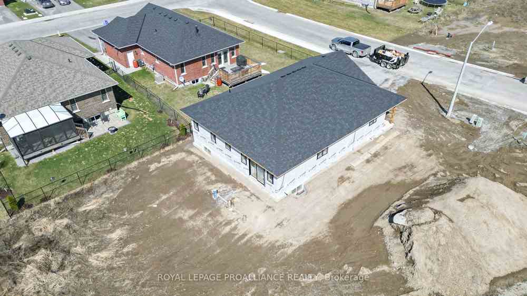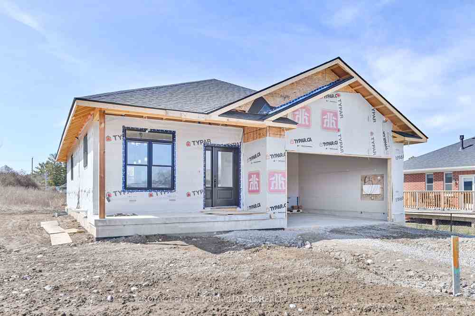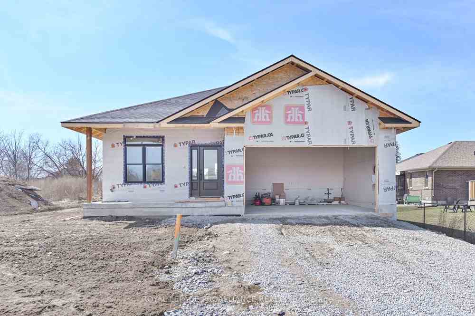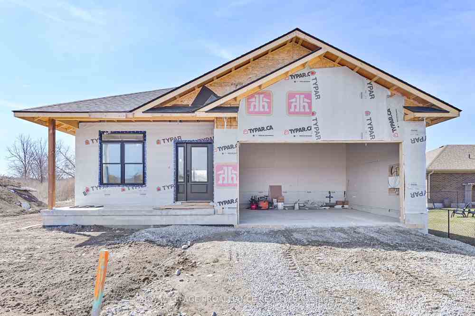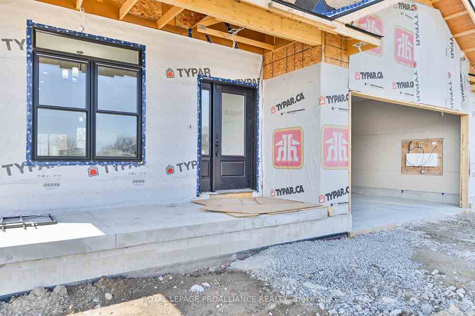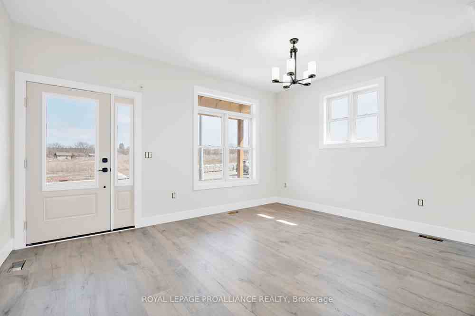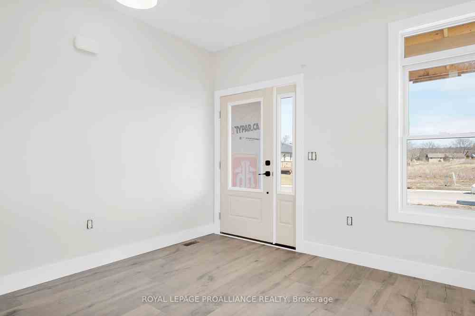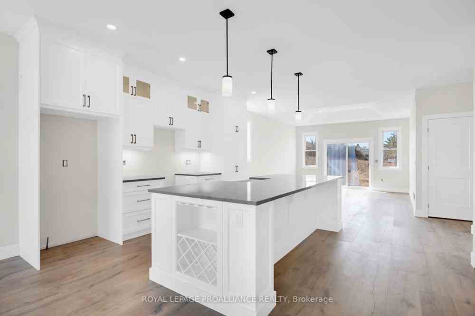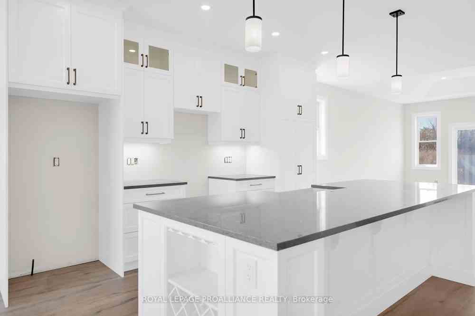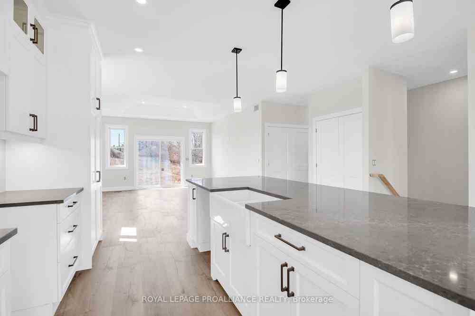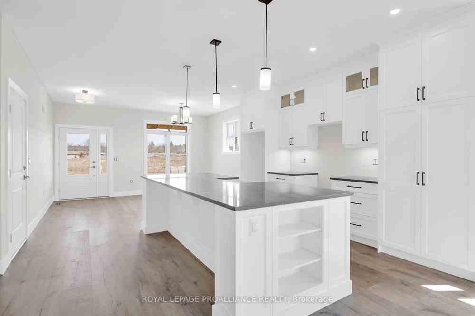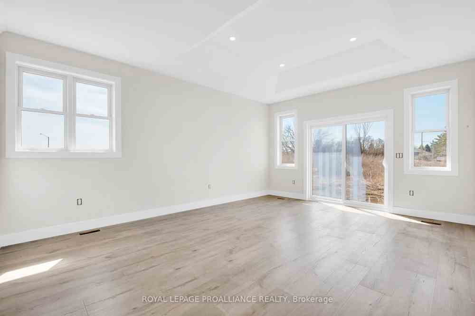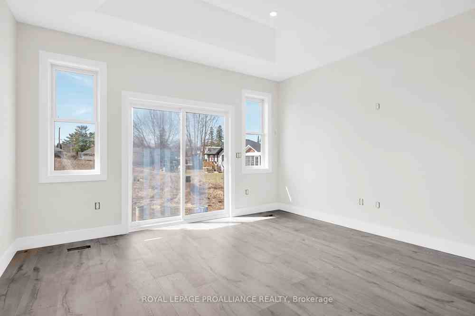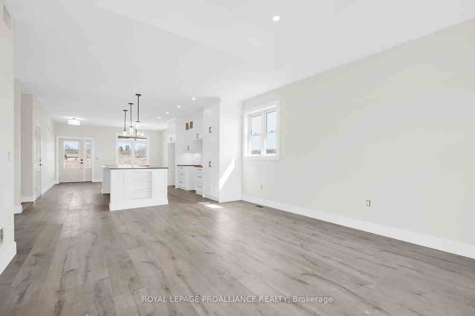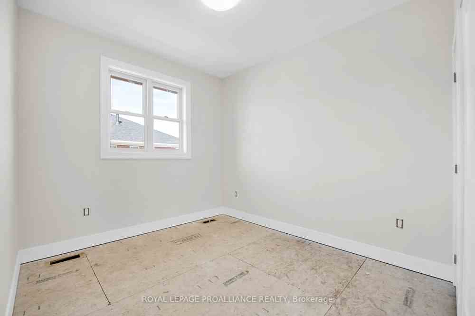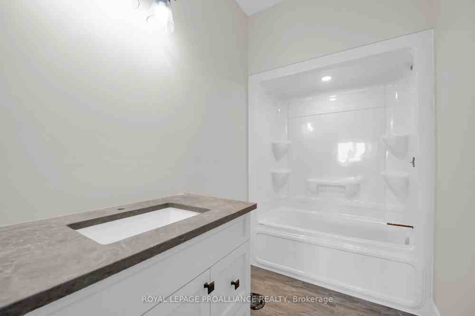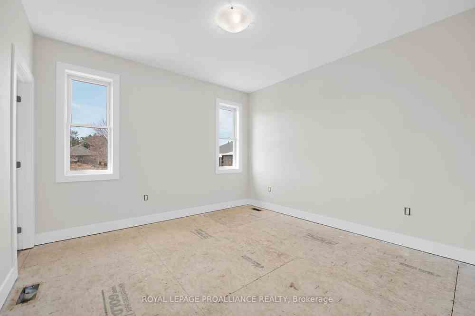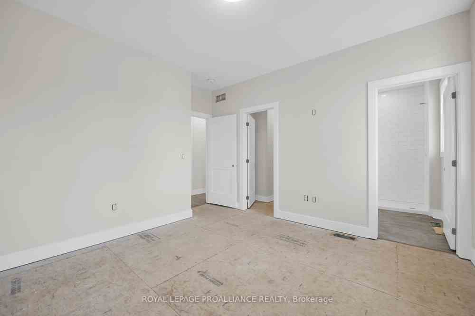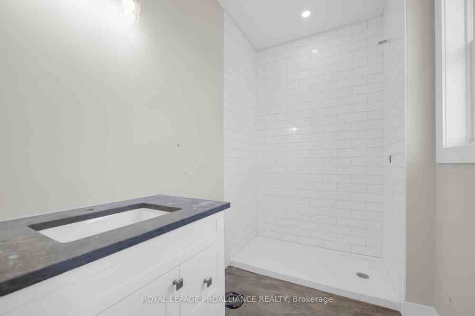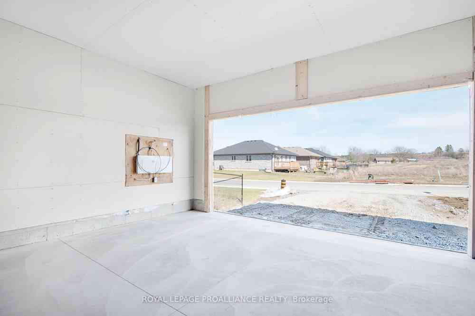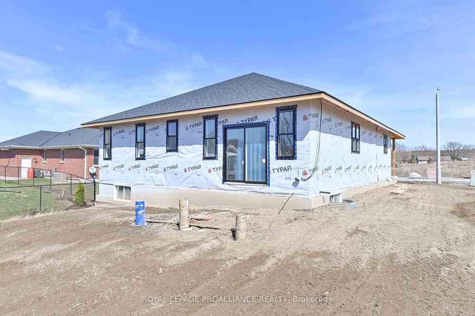$689,900
Available - For Sale
Listing ID: X8180638
6 Dunmor St , Stirling-Rawdon, K0K 3E0, Ontario
| Located in the beautiful village of Stirling in Fidler's Brae subdivision. Nestled on an oversized lot 58.13' x225.55' and will be ready for this summer. All brick 2 Bedrooms 2 Bath, Executive Bungalow with double car garage. Home features open concept, stunning kitchen with oversized island, quartz countertops, custom glass shower and walk-in closet in the master bedroom. Main floor laundry and unfinished basement. Gas furnace, HRV, central air, garage door opener and paved driveway. Walking distance to all amenities grocery doctors pharmacy shopping. Close to the Heritage Trail 10 minutes from Trent River 15 minutes to Belleville or Trenton. Great find in the Little Village with the Big Heart! |
| Price | $689,900 |
| Taxes: | $0.00 |
| Assessment: | $0 |
| Assessment Year: | 2024 |
| Address: | 6 Dunmor St , Stirling-Rawdon, K0K 3E0, Ontario |
| Lot Size: | 58.13 x 225.55 (Feet) |
| Acreage: | < .50 |
| Directions/Cross Streets: | Hwy 14/Rodgers/Aberdeen/Dunmor |
| Rooms: | 7 |
| Bedrooms: | 2 |
| Bedrooms +: | |
| Kitchens: | 1 |
| Family Room: | N |
| Basement: | Full, Unfinished |
| Approximatly Age: | New |
| Property Type: | Detached |
| Style: | Bungalow |
| Exterior: | Brick |
| Garage Type: | Attached |
| (Parking/)Drive: | Front Yard |
| Drive Parking Spaces: | 2 |
| Pool: | None |
| Approximatly Age: | New |
| Approximatly Square Footage: | 1100-1500 |
| Property Features: | Golf, Library, Place Of Worship, Rec Centre, School, Skiing |
| Fireplace/Stove: | N |
| Heat Source: | Gas |
| Heat Type: | Forced Air |
| Central Air Conditioning: | Central Air |
| Laundry Level: | Main |
| Elevator Lift: | N |
| Sewers: | Sewers |
| Water: | Municipal |
| Utilities-Cable: | A |
| Utilities-Hydro: | Y |
| Utilities-Gas: | Y |
| Utilities-Telephone: | A |
$
%
Years
This calculator is for demonstration purposes only. Always consult a professional
financial advisor before making personal financial decisions.
| Although the information displayed is believed to be accurate, no warranties or representations are made of any kind. |
| ROYAL LEPAGE PROALLIANCE REALTY |
|
|

Lynn Tribbling
Sales Representative
Dir:
416-252-2221
Bus:
416-383-9525
| Virtual Tour | Book Showing | Email a Friend |
Jump To:
At a Glance:
| Type: | Freehold - Detached |
| Area: | Hastings |
| Municipality: | Stirling-Rawdon |
| Style: | Bungalow |
| Lot Size: | 58.13 x 225.55(Feet) |
| Approximate Age: | New |
| Beds: | 2 |
| Baths: | 2 |
| Fireplace: | N |
| Pool: | None |
Locatin Map:
Payment Calculator:

