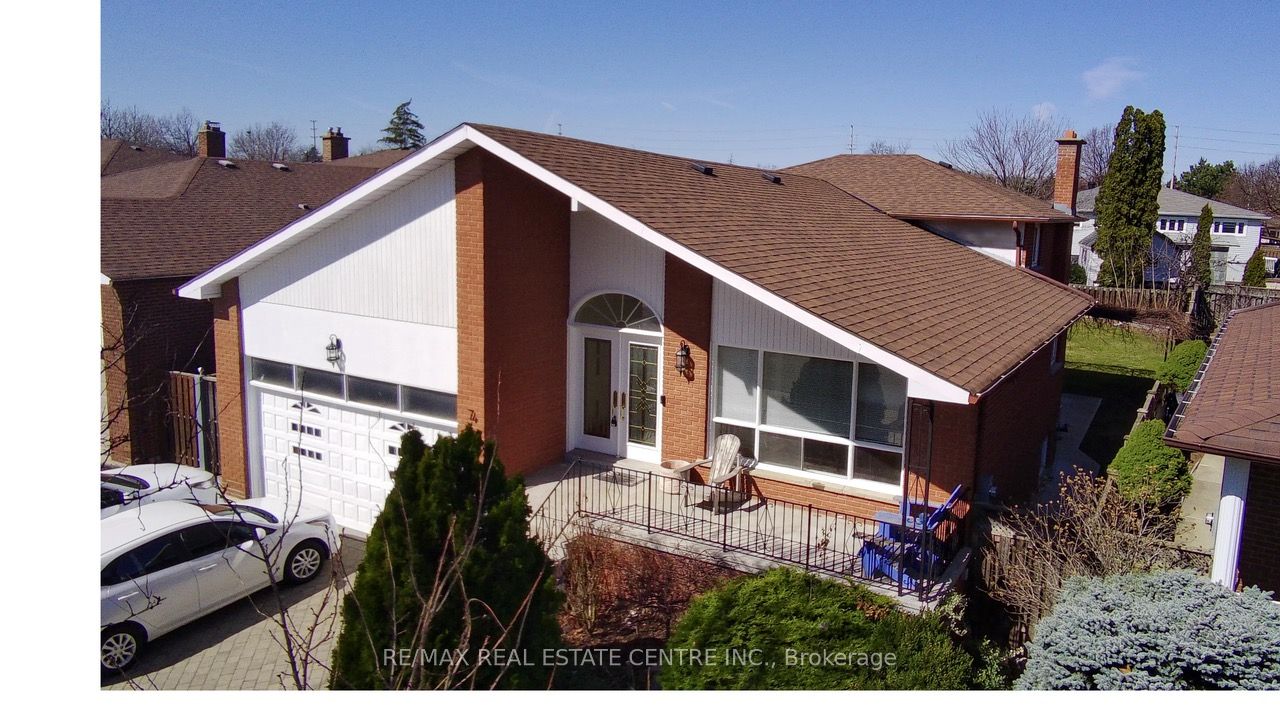$1,199,000
Available - For Sale
Listing ID: W8177358
74 Massey St , Brampton, L6S 2W5, Ontario
| Remodeled To Perfection! This Stunning Backsplit Nestled in Brampton's Coveted M Section Emphasize The Versatility & Functionality Offered By The Multiple Split Levels. From Its Charming Fireplace To Its Upscale Finishes, This Residence Boasts An Array Of Remarkable Features: Entertain In Style In The Open-Concept Kitchen, Equipped W/ Granite Countertops, & Sleek Cabinetry. The Spacious Family Room Offers A Walkout To A Meticulously Crafted Pattern Concrete Patio, Perfect For Outdoor Relaxation. Indulge In The Elegance Of The Master Br, Featuring A 2-Piece Semi-Ensuite Bath And Gleaming Hardwood Floors That Extend Throughout All Bedrooms. Unwind In The Beautifully Appointed Rec Room, Complete With A Wet Bar, Fireplace, 1BR & 3pc Bath. This Residence Epitomizes Luxury Living, Offering A Harmonious Blend Of Sophistication, Comfort, & Functionality. Don't Miss The Opportunity To Call This Exquisite Property Your Own Schedule A Viewing Today! |
| Extras: S.S Fridge, Stove & Built-In Dishwasher, Clothes Washer, Clothes Dryer, All Window Coverings, All Elfs, Central Vac & Equip |
| Price | $1,199,000 |
| Taxes: | $5809.75 |
| Address: | 74 Massey St , Brampton, L6S 2W5, Ontario |
| Lot Size: | 48.00 x 132.00 (Feet) |
| Directions/Cross Streets: | Bramalea/Bovaird |
| Rooms: | 11 |
| Rooms +: | 1 |
| Bedrooms: | 4 |
| Bedrooms +: | 1 |
| Kitchens: | 1 |
| Kitchens +: | 1 |
| Family Room: | Y |
| Basement: | Finished, Sep Entrance |
| Property Type: | Detached |
| Style: | Backsplit 5 |
| Exterior: | Brick |
| Garage Type: | Built-In |
| (Parking/)Drive: | Private |
| Drive Parking Spaces: | 3 |
| Pool: | None |
| Other Structures: | Garden Shed |
| Approximatly Square Footage: | 2000-2500 |
| Property Features: | Hospital, Public Transit |
| Fireplace/Stove: | Y |
| Heat Source: | Gas |
| Heat Type: | Forced Air |
| Central Air Conditioning: | Central Air |
| Laundry Level: | Lower |
| Sewers: | Sewers |
| Water: | Municipal |
$
%
Years
This calculator is for demonstration purposes only. Always consult a professional
financial advisor before making personal financial decisions.
| Although the information displayed is believed to be accurate, no warranties or representations are made of any kind. |
| RE/MAX REAL ESTATE CENTRE INC. |
|
|

Lynn Tribbling
Sales Representative
Dir:
416-252-2221
Bus:
416-383-9525
| Virtual Tour | Book Showing | Email a Friend |
Jump To:
At a Glance:
| Type: | Freehold - Detached |
| Area: | Peel |
| Municipality: | Brampton |
| Neighbourhood: | Central Park |
| Style: | Backsplit 5 |
| Lot Size: | 48.00 x 132.00(Feet) |
| Tax: | $5,809.75 |
| Beds: | 4+1 |
| Baths: | 4 |
| Fireplace: | Y |
| Pool: | None |
Locatin Map:
Payment Calculator:


























