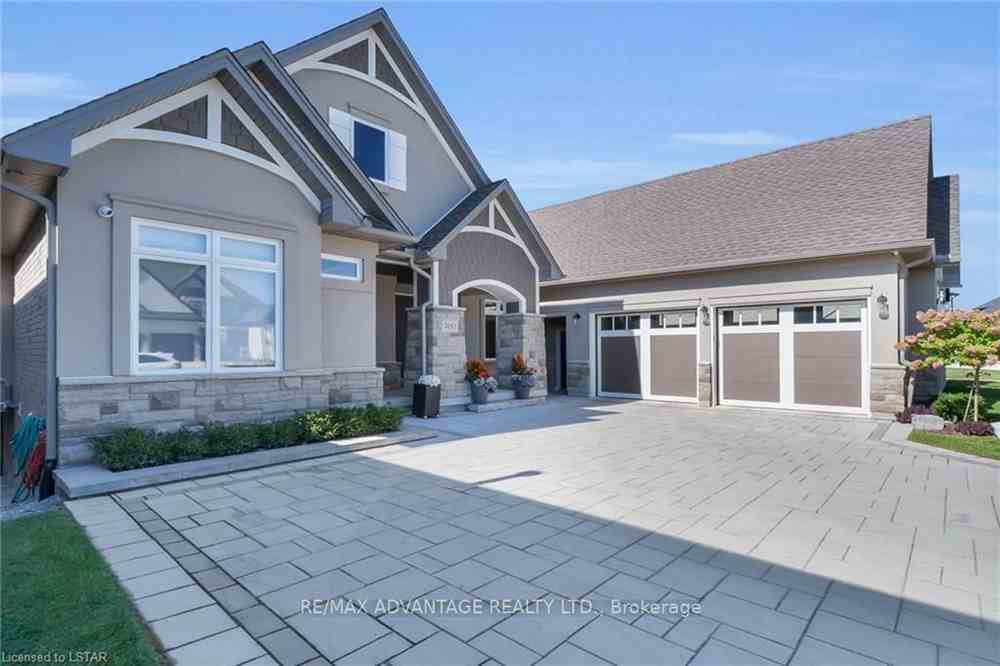$1,799,000
Available - For Sale
Listing ID: X8066426
7483 Silver Creek Cres , London, N6P 0G6, Ontario
| Elegant & luxurious custom-build w sunset views overlooking protected woods & greenspace of Dingman ESA in premium neighbourhood of Silverleaf Estates. Designed w thoughtful details & generous walk-out basement. Lovely curb appeal. Engineered hardwood, crown moulding & bespoke cabinetry run thru out main level into stunning kitchen, feat quartz countertops, stainless steel appliances, sizeable island, ample cabinet space & spacious pantry. Natural light from wall-to-wall windows illuminates entire home providing spectacular year-round views from every room. Walk out the kitchen onto raised back deck or descend a level to backyard & covered patio. The Primary suite boasts walk-in closet, walk-out to glass-railing deck & luxurious ensuite w standalone tub & heated floors. 2nd main floor bedroom also feat its own walk-in & ensuite bath. Mudroom off oversized garage includes a dog washing station. Walkout basement w flex space & family rm plus full bath, extra bedroom & walk up to garage. |
| Extras: Easy access to tree-lined pathways, Grand Oak Park w playground, an easy drive to the nearby Lamberth community Centre, 401/402, restaurants and the bustling shopping district at South |
| Price | $1,799,000 |
| Taxes: | $9117.00 |
| Address: | 7483 Silver Creek Cres , London, N6P 0G6, Ontario |
| Lot Size: | 64.99 x 121.39 (Feet) |
| Acreage: | < .50 |
| Directions/Cross Streets: | West On Pack Rd From Col Talb |
| Rooms: | 17 |
| Bedrooms: | 3 |
| Bedrooms +: | |
| Kitchens: | 1 |
| Family Room: | Y |
| Basement: | Full |
| Property Type: | Detached |
| Style: | Bungalow |
| Exterior: | Stone, Stucco/Plaster |
| Garage Type: | Attached |
| (Parking/)Drive: | Private |
| Drive Parking Spaces: | 6 |
| Pool: | None |
| Approximatly Square Footage: | 2000-2500 |
| Fireplace/Stove: | Y |
| Heat Source: | Gas |
| Heat Type: | Forced Air |
| Central Air Conditioning: | Central Air |
| Laundry Level: | Main |
| Sewers: | Sewers |
| Water: | Municipal |
$
%
Years
This calculator is for demonstration purposes only. Always consult a professional
financial advisor before making personal financial decisions.
| Although the information displayed is believed to be accurate, no warranties or representations are made of any kind. |
| RE/MAX ADVANTAGE REALTY LTD. |
|
|

Lynn Tribbling
Sales Representative
Dir:
416-252-2221
Bus:
416-383-9525
| Virtual Tour | Book Showing | Email a Friend |
Jump To:
At a Glance:
| Type: | Freehold - Detached |
| Area: | Middlesex |
| Municipality: | London |
| Style: | Bungalow |
| Lot Size: | 64.99 x 121.39(Feet) |
| Tax: | $9,117 |
| Beds: | 3 |
| Baths: | 4 |
| Fireplace: | Y |
| Pool: | None |
Locatin Map:
Payment Calculator:


























