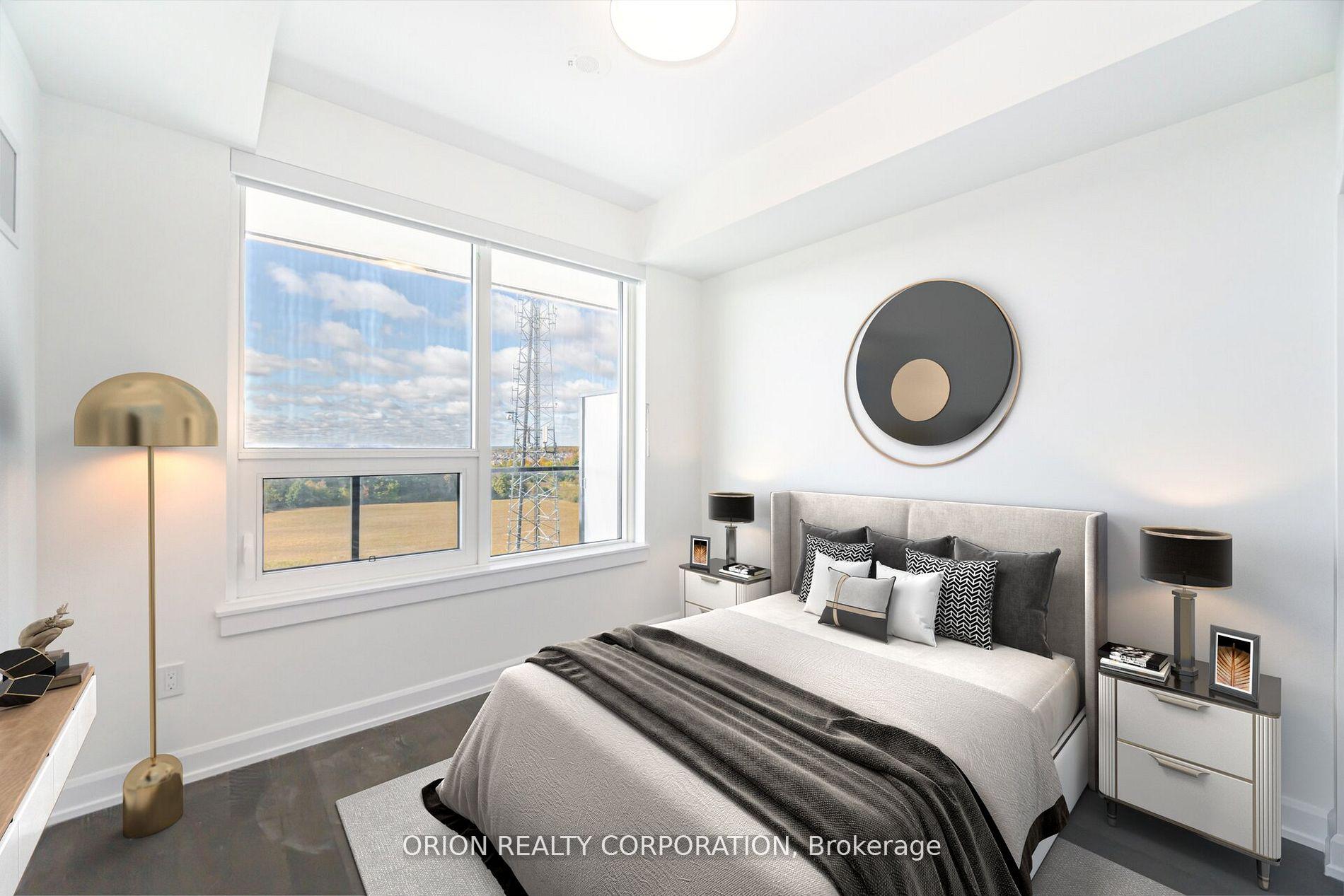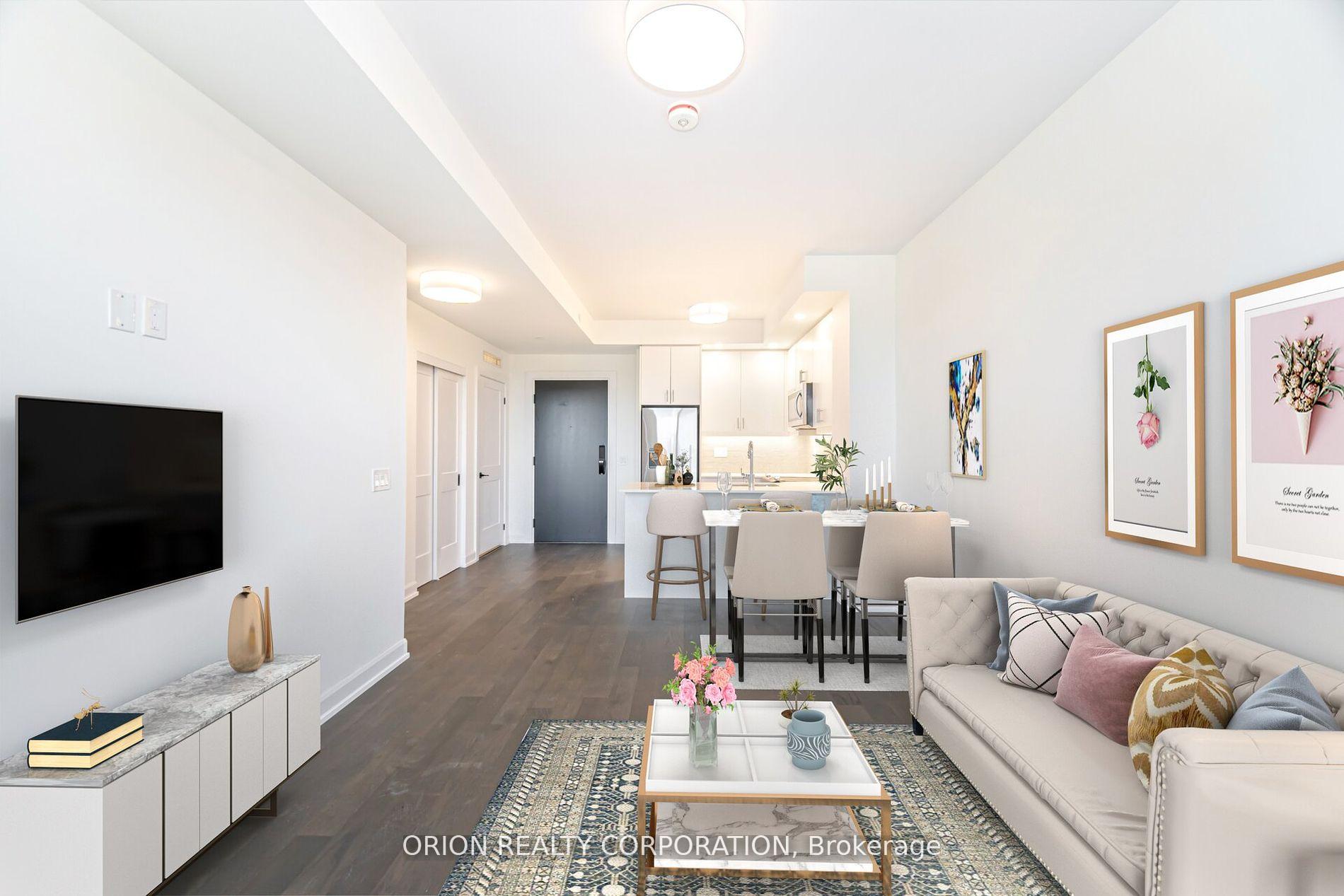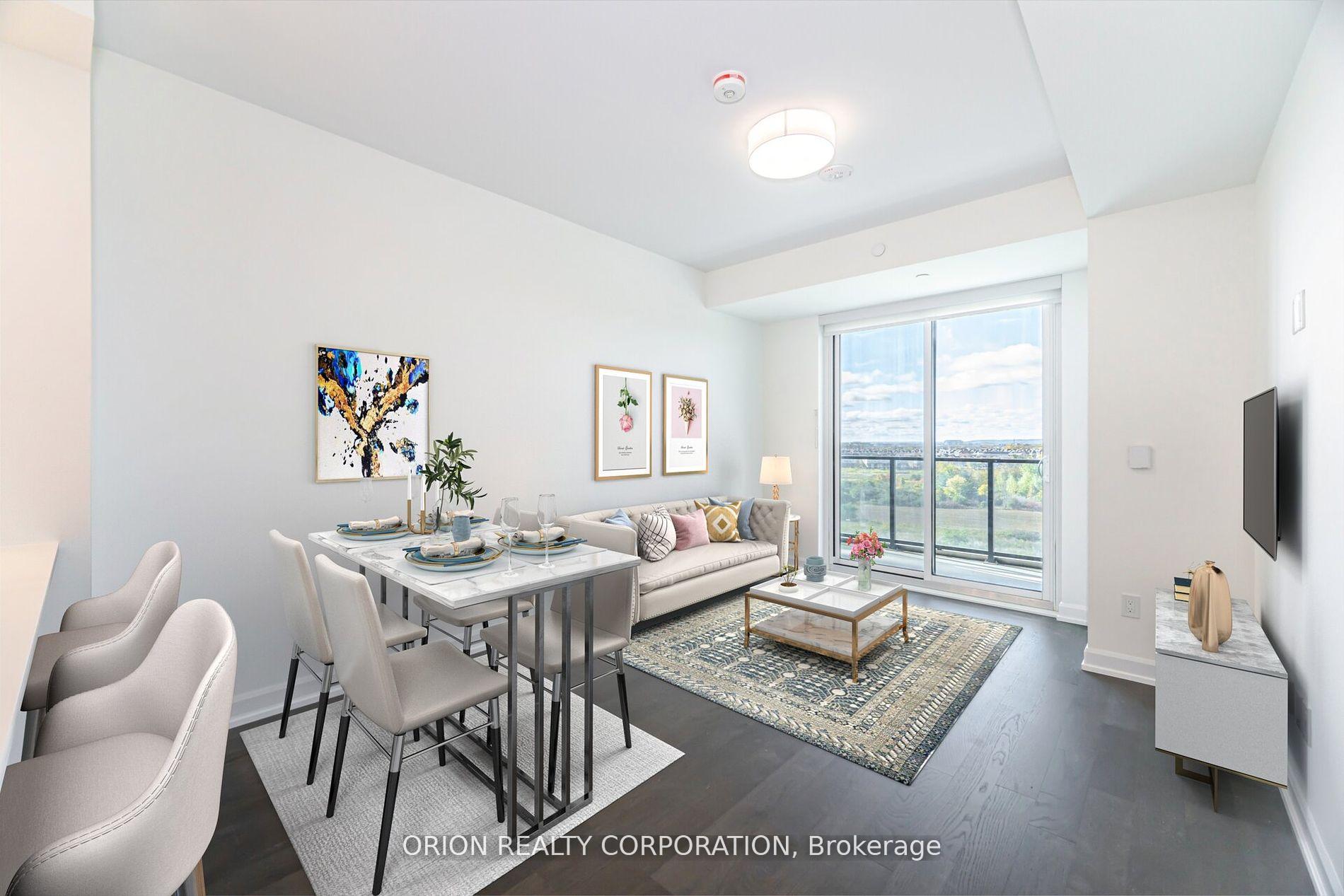$450,000
Available - For Sale
Listing ID: W12103698
3220 William Coltson Aven , Oakville, L6H 7X9, Halton
| WELCOME TO UPPER WEST SIDE 2 BY BRANTHAVEN. THIS BEAUTIFUL OPENCONCEPT SUITE IS 550 SQ.FT OF LIVING SPACE. A LARGE LIVING/DINING AREAWIITH NATURAL SUNLIGHT AND DIRECT ACCESS TO THE BALCONY FROM LIVINGROOM AND BEDROOM. FEATURES A MODERN KITCHEN WITH LOTS OF COUNTER ANDCABINET SPACE. UPGRADED KITCHEN APPLIANCE PACKAGE. WORLD CLASSAMENTIES, CLOSE TO SHOPS, SCHOOLS, PUBLIC TRANSIT, RESTAURANTS,GROCERIES AND MORE! |
| Price | $450,000 |
| Taxes: | $0.00 |
| Occupancy: | Vacant |
| Address: | 3220 William Coltson Aven , Oakville, L6H 7X9, Halton |
| Postal Code: | L6H 7X9 |
| Province/State: | Halton |
| Directions/Cross Streets: | Trafalgar/Dundas |
| Level/Floor | Room | Length(ft) | Width(ft) | Descriptions | |
| Room 1 | Main | Kitchen | 8.2 | 12.79 | |
| Room 2 | Main | Living Ro | 9.84 | 9.84 | |
| Room 3 | Main | Bedroom | 9.84 | 9.18 |
| Washroom Type | No. of Pieces | Level |
| Washroom Type 1 | 3 | Flat |
| Washroom Type 2 | 0 | |
| Washroom Type 3 | 0 | |
| Washroom Type 4 | 0 | |
| Washroom Type 5 | 0 | |
| Washroom Type 6 | 3 | Flat |
| Washroom Type 7 | 0 | |
| Washroom Type 8 | 0 | |
| Washroom Type 9 | 0 | |
| Washroom Type 10 | 0 |
| Total Area: | 0.00 |
| Approximatly Age: | New |
| Sprinklers: | Conc |
| Washrooms: | 1 |
| Heat Type: | Forced Air |
| Central Air Conditioning: | Central Air |
$
%
Years
This calculator is for demonstration purposes only. Always consult a professional
financial advisor before making personal financial decisions.
| Although the information displayed is believed to be accurate, no warranties or representations are made of any kind. |
| ORION REALTY CORPORATION |
|
|

Lynn Tribbling
Sales Representative
Dir:
416-252-2221
Bus:
416-383-9525
| Book Showing | Email a Friend |
Jump To:
At a Glance:
| Type: | Com - Condo Apartment |
| Area: | Halton |
| Municipality: | Oakville |
| Neighbourhood: | 1010 - JM Joshua Meadows |
| Style: | Apartment |
| Approximate Age: | New |
| Maintenance Fee: | $312.52 |
| Beds: | 1 |
| Baths: | 1 |
| Fireplace: | N |
Locatin Map:
Payment Calculator:

















