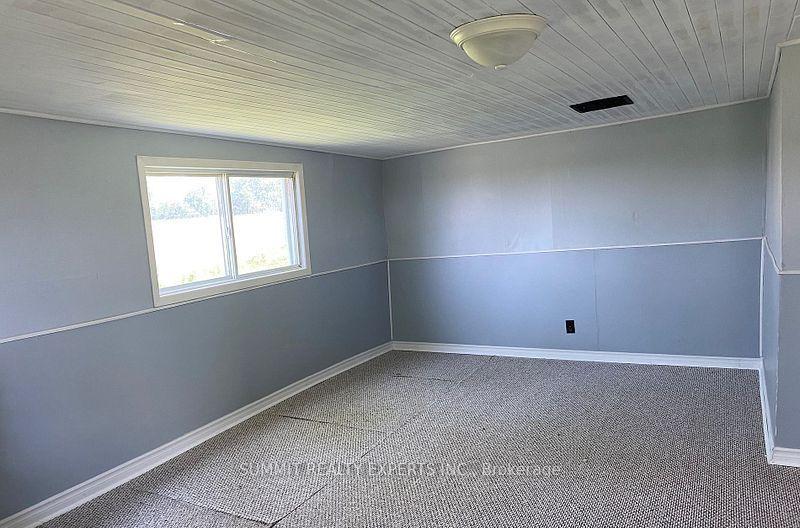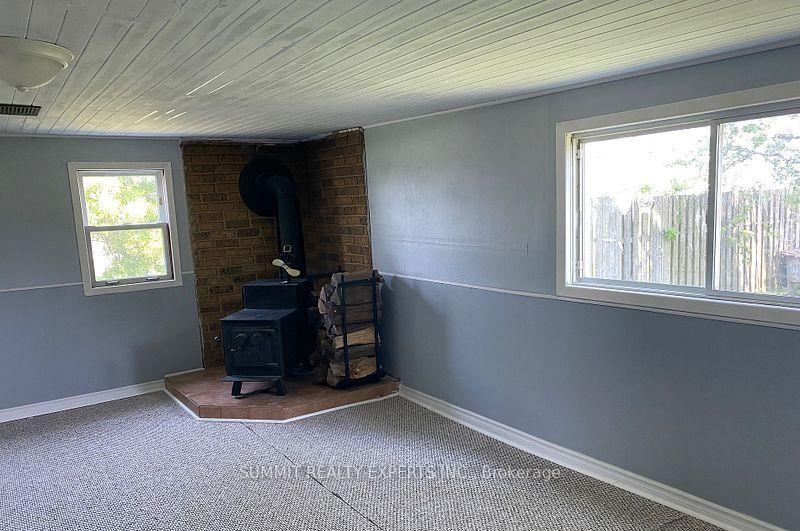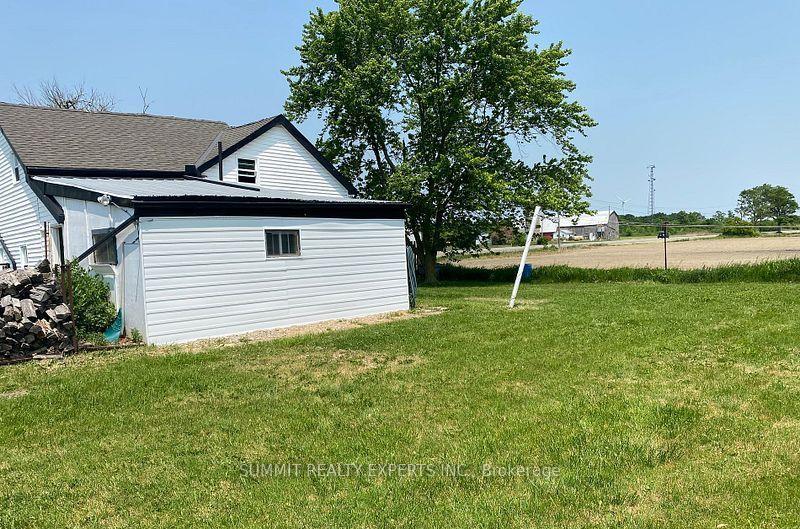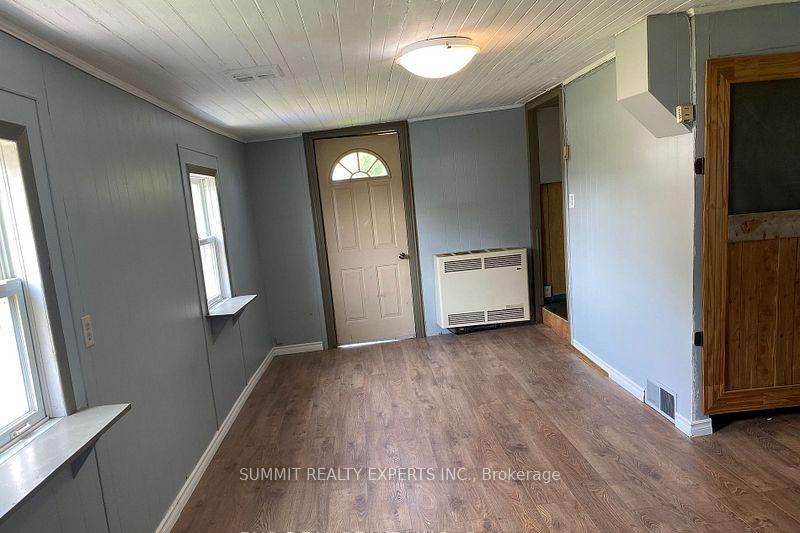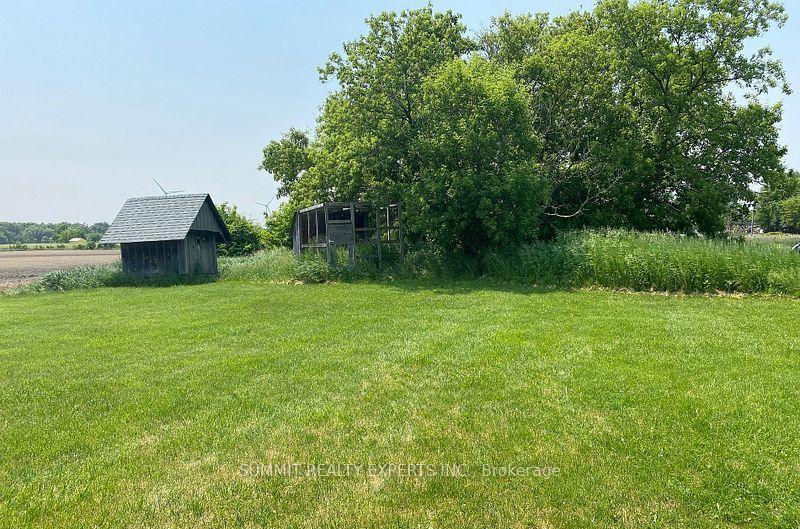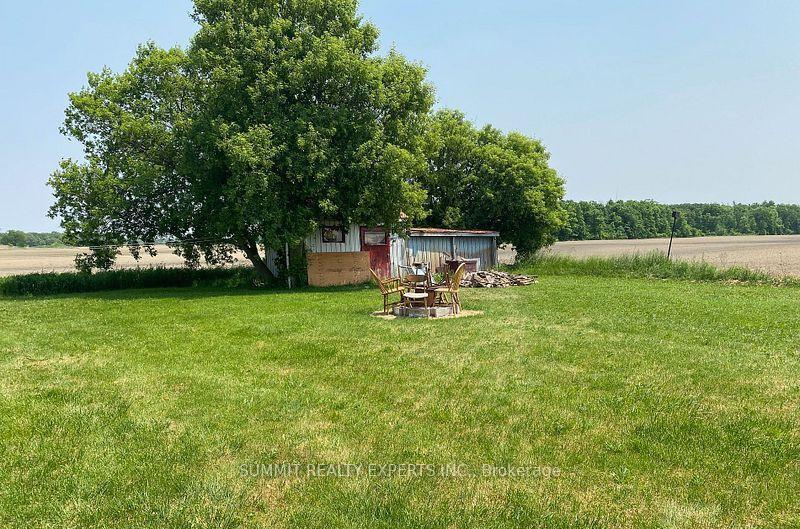$599,000
Available - For Sale
Listing ID: X12178565
4832 Regional Road , Lincoln, L0R 1Y0, Niagara
| Welcome to this lovely country home on almost two acres with no nearby neighbors. halfway between St. Kitts and Hamilton. You might make this serene estate your next hobby farm with breathtaking views of the countryside. even playing field with a lot of potential for the future. Area of Rapid Development. In addition to a three-bedroom house, the property has a workshop, a bird cage, and enough storage space for all of your hobbies. Enjoying the beauty and tranquility of the countryside while escaping the bustle of the city is the ideal place to be. This property has countless opportunities to grow and customize, making it ready to become your own haven. Take advantage of the opportunity to own a portion of this peaceful paradise! |
| Price | $599,000 |
| Taxes: | $3598.00 |
| Occupancy: | Vacant |
| Address: | 4832 Regional Road , Lincoln, L0R 1Y0, Niagara |
| Directions/Cross Streets: | Schram |
| Rooms: | 8 |
| Bedrooms: | 3 |
| Bedrooms +: | 0 |
| Family Room: | T |
| Basement: | None |
| Washroom Type | No. of Pieces | Level |
| Washroom Type 1 | 3 | Main |
| Washroom Type 2 | 0 | |
| Washroom Type 3 | 0 | |
| Washroom Type 4 | 0 | |
| Washroom Type 5 | 0 | |
| Washroom Type 6 | 3 | Main |
| Washroom Type 7 | 0 | |
| Washroom Type 8 | 0 | |
| Washroom Type 9 | 0 | |
| Washroom Type 10 | 0 |
| Total Area: | 0.00 |
| Property Type: | Detached |
| Style: | 1 1/2 Storey |
| Exterior: | Vinyl Siding |
| Garage Type: | None |
| (Parking/)Drive: | Private |
| Drive Parking Spaces: | 20 |
| Park #1 | |
| Parking Type: | Private |
| Park #2 | |
| Parking Type: | Private |
| Pool: | None |
| Approximatly Square Footage: | 1100-1500 |
| CAC Included: | N |
| Water Included: | N |
| Cabel TV Included: | N |
| Common Elements Included: | N |
| Heat Included: | N |
| Parking Included: | N |
| Condo Tax Included: | N |
| Building Insurance Included: | N |
| Fireplace/Stove: | Y |
| Heat Type: | Other |
| Central Air Conditioning: | None |
| Central Vac: | N |
| Laundry Level: | Syste |
| Ensuite Laundry: | F |
| Sewers: | Septic |
$
%
Years
This calculator is for demonstration purposes only. Always consult a professional
financial advisor before making personal financial decisions.
| Although the information displayed is believed to be accurate, no warranties or representations are made of any kind. |
| SUMMIT REALTY EXPERTS INC. |
|
|

Lynn Tribbling
Sales Representative
Dir:
416-252-2221
Bus:
416-383-9525
| Book Showing | Email a Friend |
Jump To:
At a Glance:
| Type: | Freehold - Detached |
| Area: | Niagara |
| Municipality: | Lincoln |
| Neighbourhood: | 983 - Escarpment |
| Style: | 1 1/2 Storey |
| Tax: | $3,598 |
| Beds: | 3 |
| Baths: | 1 |
| Fireplace: | Y |
| Pool: | None |
Locatin Map:
Payment Calculator:


