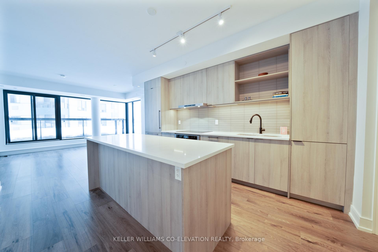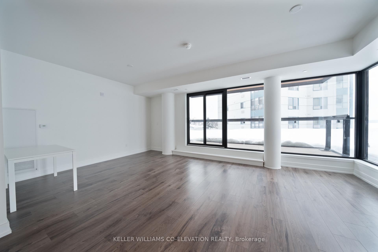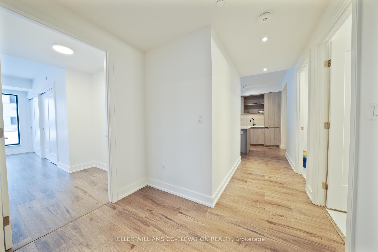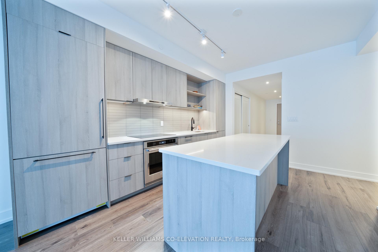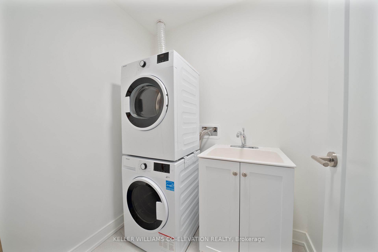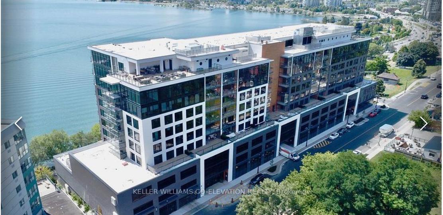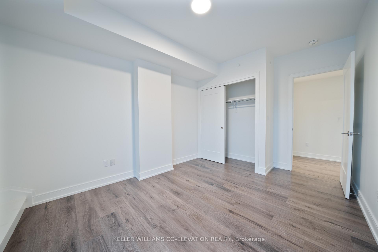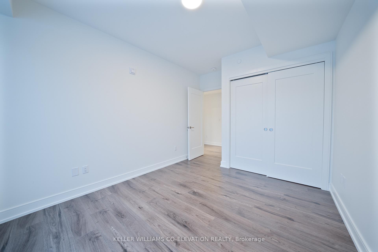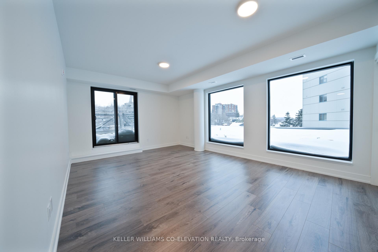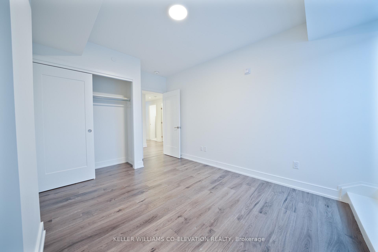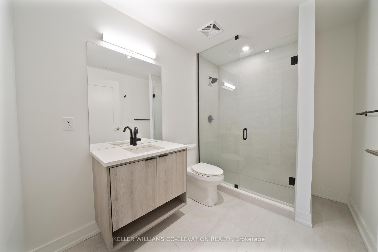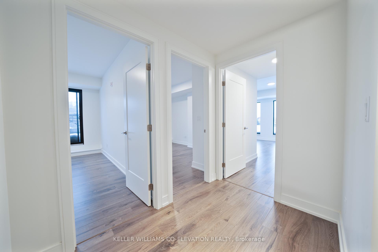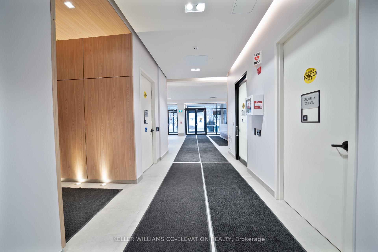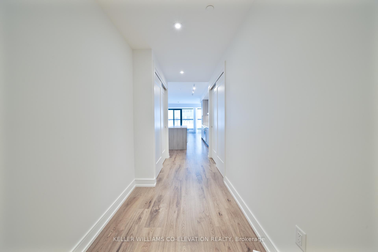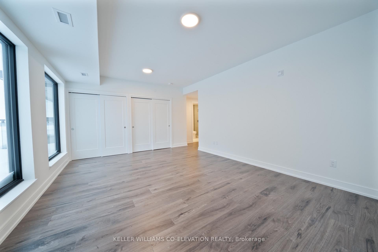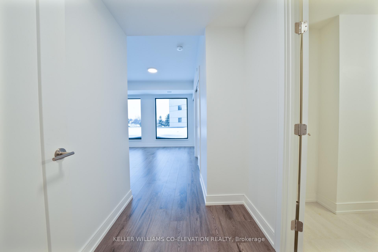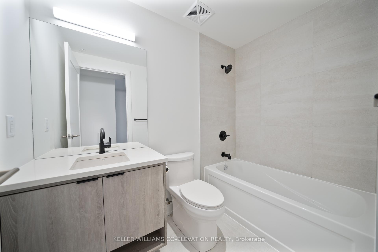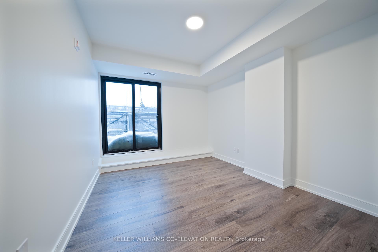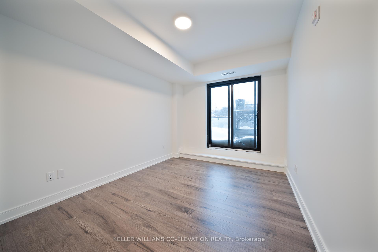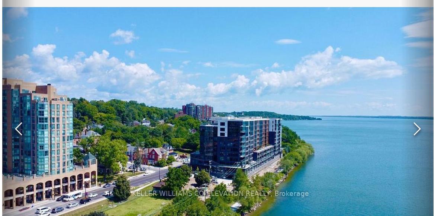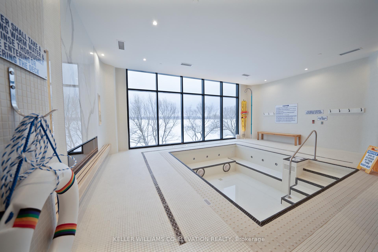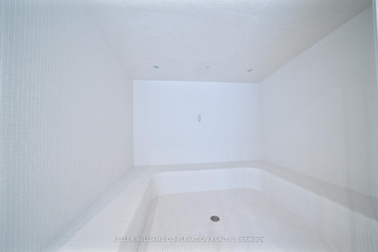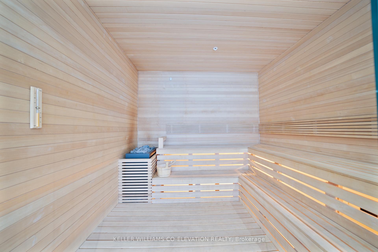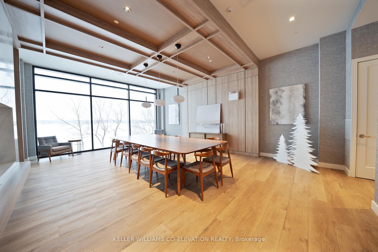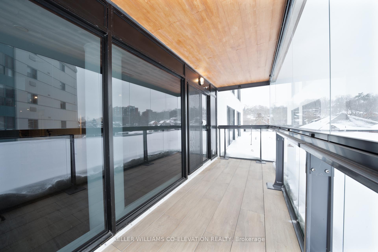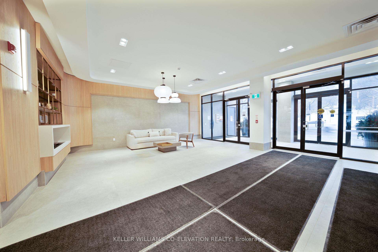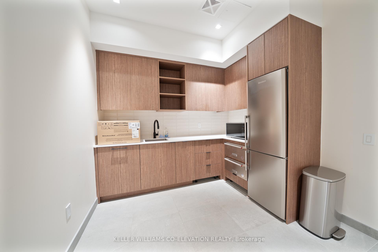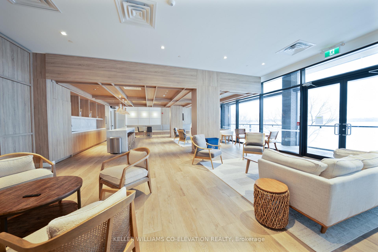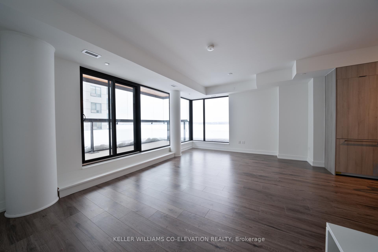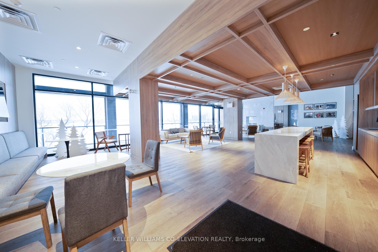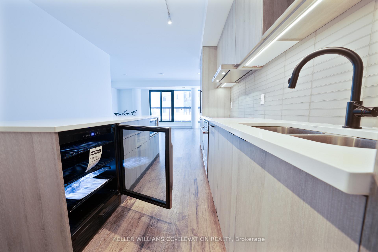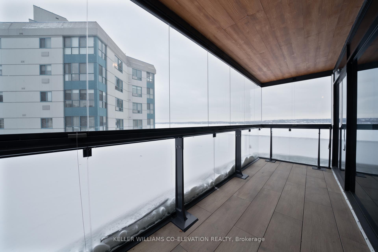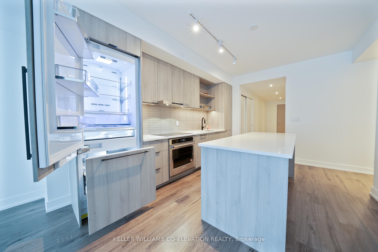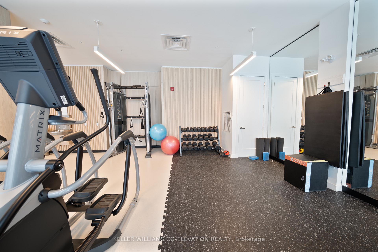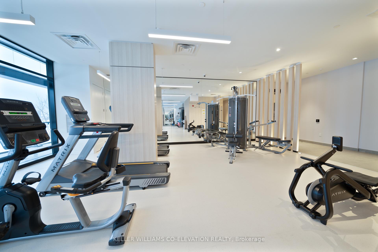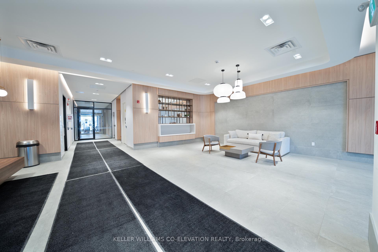$1,299,900
Available - For Sale
Listing ID: S12176440
185 Dunlop Stre East , Barrie, L4M 1B2, Simcoe
| Client RemarksLuxury Lakefront Living at 185 Dunlop Street East.Welcome to The Lakefront Residences, Barries premier waterfront address, offering unparalleled views of Kempenfelt Bay. This stunning residence blends modern elegance with lakeside tranquility, providing an exceptional lifestyle in the heart of downtown Barrie.This stunning 3-bed, 2-bath condo offering Suite Area 1,595 sq. ft. 329 Sq Ft Terrace And 121 Sq Ft Enclosed Balcony of beautifully designed living space. With an open-concept layout, floor-to-ceiling windows, balcony, large terrace and high-end finishes throughout, this residence is perfect for modern living.Residents enjoy resort-style amenities, including a state-of-the-art fitness center, rooftop terrace, social lounge, and concierge service. With Lake Simcoes waterfront trails, top-rated restaurants, boutique shops, and vibrant entertainment just steps away, this is city living at its finest.Experience luxury, convenience, and breathtaking views at 185 Dunlop Street East The Lakefront Residences. Don't miss this opportunity to own a piece of Barries waterfront lifestyle! |
| Price | $1,299,900 |
| Taxes: | $8079.89 |
| Occupancy: | Owner |
| Address: | 185 Dunlop Stre East , Barrie, L4M 1B2, Simcoe |
| Postal Code: | L4M 1B2 |
| Province/State: | Simcoe |
| Directions/Cross Streets: | MULCASTER & DUNLOP ST E |
| Level/Floor | Room | Length(ft) | Width(ft) | Descriptions | |
| Room 1 | Main | Living Ro | 20.76 | 14.07 | Hardwood Floor, Combined w/Dining, W/O To Balcony |
| Room 2 | Main | Kitchen | 14.6 | 10.99 | Hardwood Floor, Quartz Counter, Stainless Steel Appl |
| Room 3 | Main | Dining Ro | 20.76 | 14.07 | Hardwood Floor, Combined w/Living, W/O To Balcony |
| Room 4 | Main | Primary B | 14.07 | 19.38 | Hardwood Floor, 3 Pc Ensuite, Window Floor to Ceil |
| Room 5 | Main | Bedroom 2 | 9.97 | 12.6 | Hardwood Floor, Closet, Window Floor to Ceil |
| Room 6 | Main | Bedroom 3 | 9.97 | 12.6 | Hardwood Floor, Closet, Window Floor to Ceil |
| Room 7 |
| Washroom Type | No. of Pieces | Level |
| Washroom Type 1 | 4 | Main |
| Washroom Type 2 | 3 | Main |
| Washroom Type 3 | 0 | |
| Washroom Type 4 | 0 | |
| Washroom Type 5 | 0 | |
| Washroom Type 6 | 4 | Main |
| Washroom Type 7 | 3 | Main |
| Washroom Type 8 | 0 | |
| Washroom Type 9 | 0 | |
| Washroom Type 10 | 0 |
| Total Area: | 0.00 |
| Sprinklers: | Conc |
| Washrooms: | 2 |
| Heat Type: | Forced Air |
| Central Air Conditioning: | Central Air |
| Elevator Lift: | True |
$
%
Years
This calculator is for demonstration purposes only. Always consult a professional
financial advisor before making personal financial decisions.
| Although the information displayed is believed to be accurate, no warranties or representations are made of any kind. |
| KELLER WILLIAMS CO-ELEVATION REALTY |
|
|

Lynn Tribbling
Sales Representative
Dir:
416-252-2221
Bus:
416-383-9525
| Virtual Tour | Book Showing | Email a Friend |
Jump To:
At a Glance:
| Type: | Com - Condo Apartment |
| Area: | Simcoe |
| Municipality: | Barrie |
| Neighbourhood: | Lakeshore |
| Style: | Apartment |
| Tax: | $8,079.89 |
| Maintenance Fee: | $1,333.16 |
| Beds: | 3 |
| Baths: | 2 |
| Fireplace: | N |
Locatin Map:
Payment Calculator:

