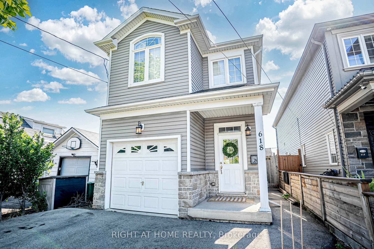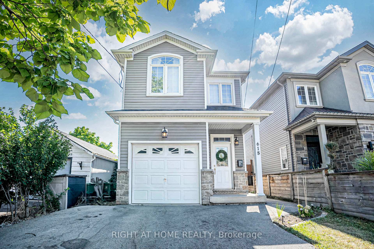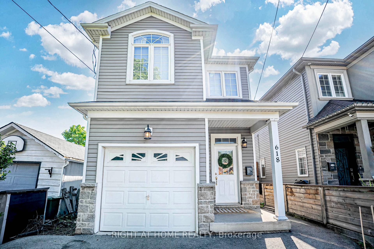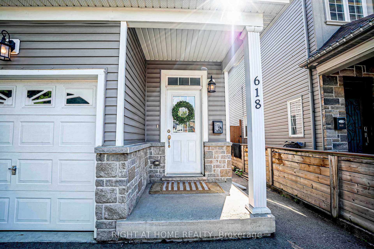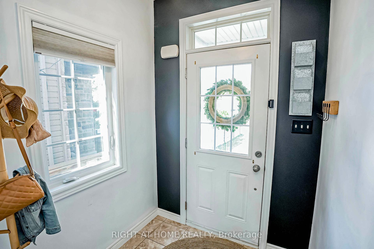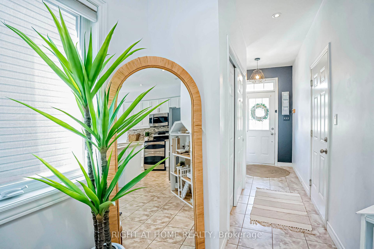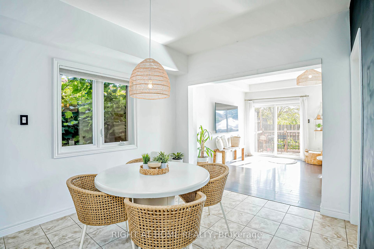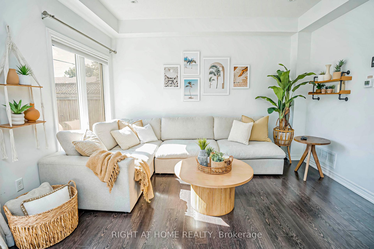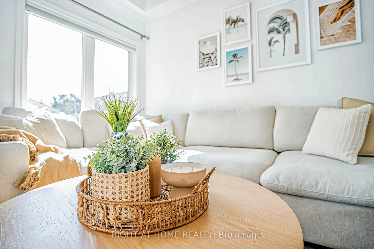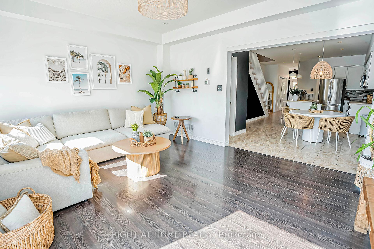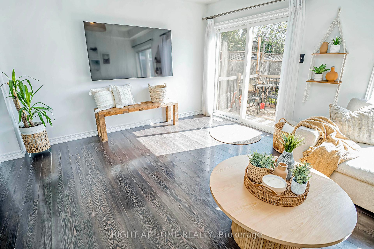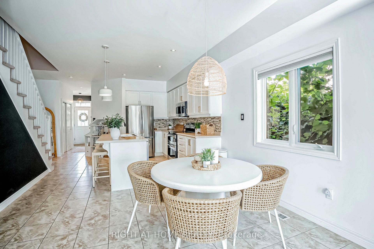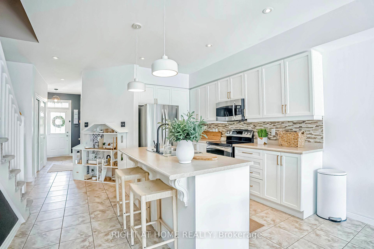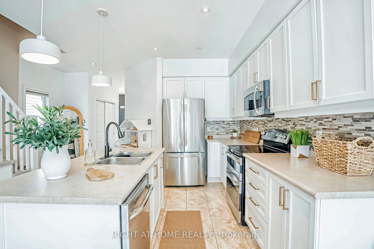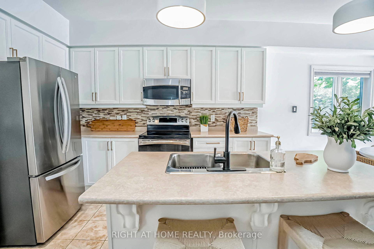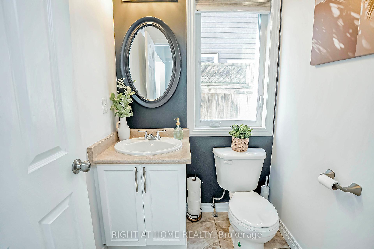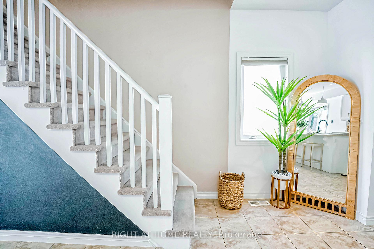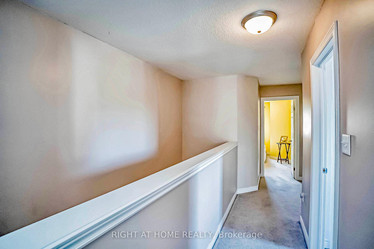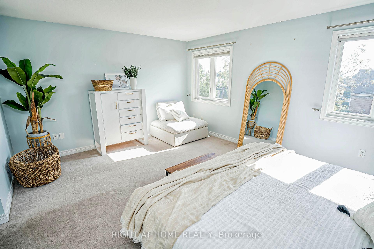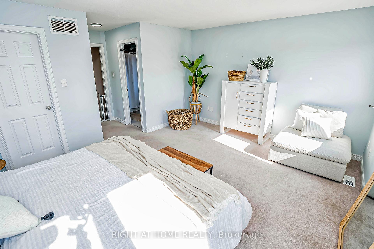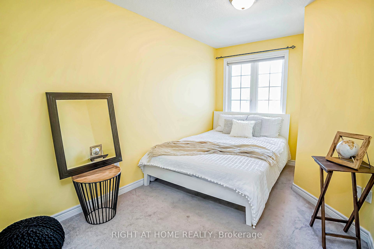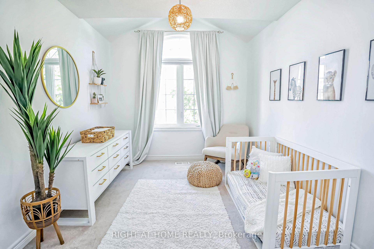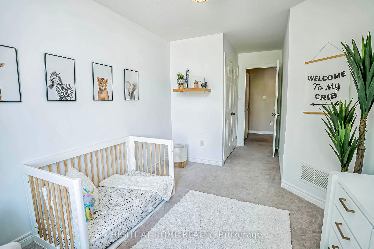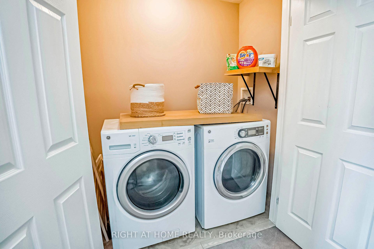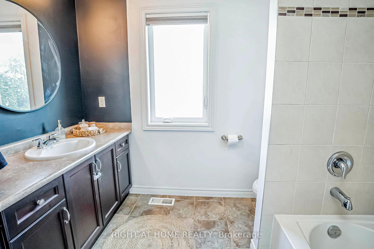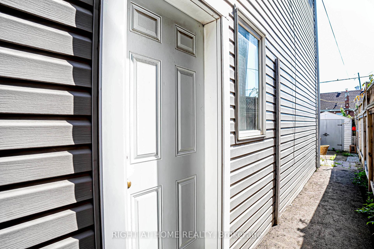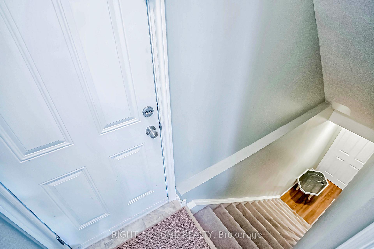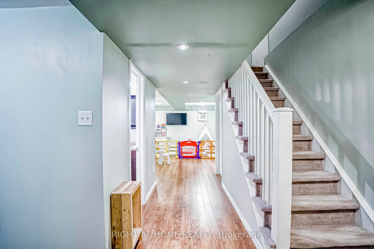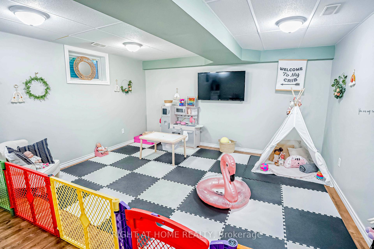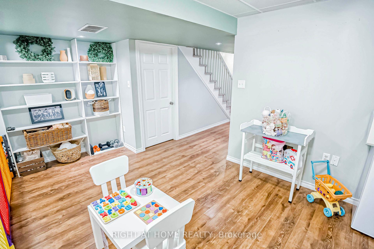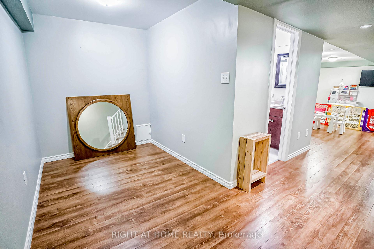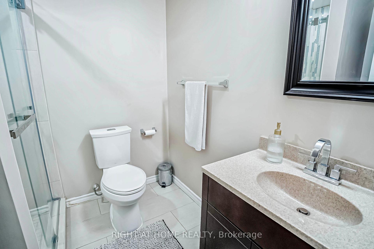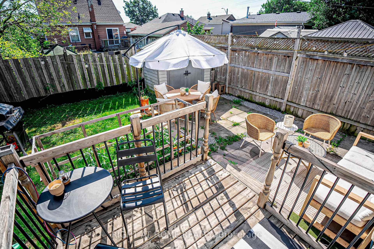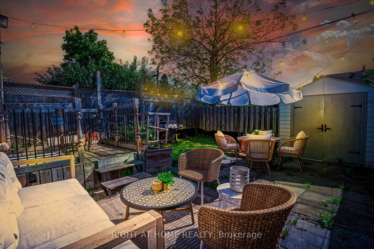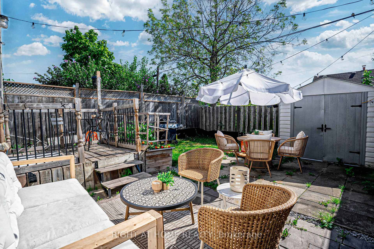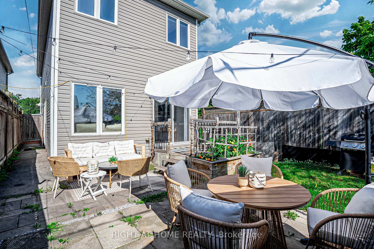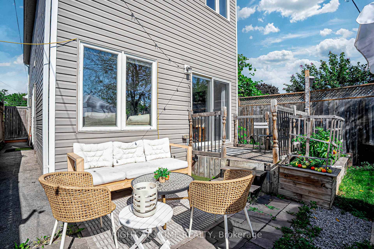$769,000
Available - For Sale
Listing ID: X12177325
618 Knox Aven , Hamilton, L8H 6K3, Hamilton
| Welcome to this conveniently located 3-bedroom, 4-bathroom home on the Hamilton-Burlington border! Just minutes from Confederation Beach Park, Burlington Beach, Mapleview Centre, CF Lime Ridge Mall, Joseph Brant Hospital, and major grocery and hardware stores, this home offers the perfect blend of comfort and convenience. Inside, you'll find a thoughtfully designed layout featuring: An open-concept main floor, ideal for entertaining, a second-floor laundry room for added convenience, walk-in closets in all bedrooms, indoor access to the garage and a separate side entrance leading to a fully finished basement. This home truly has it all - style, space, and a prime location. A must-see! View the virtual tour video to experience it for yourself. |
| Price | $769,000 |
| Taxes: | $5083.35 |
| Occupancy: | Owner |
| Address: | 618 Knox Aven , Hamilton, L8H 6K3, Hamilton |
| Directions/Cross Streets: | Brampton St & Woodward Ave. |
| Rooms: | 5 |
| Rooms +: | 1 |
| Bedrooms: | 3 |
| Bedrooms +: | 0 |
| Family Room: | T |
| Basement: | Finished, Separate Ent |
| Level/Floor | Room | Length(ft) | Width(ft) | Descriptions | |
| Room 1 | Ground | Kitchen | 12.4 | 11.74 | Centre Island, B/I Dishwasher, Breakfast Bar |
| Room 2 | Ground | Dining Ro | 12.4 | 11.15 | Combined w/Kitchen, Open Concept |
| Room 3 | Ground | Family Ro | 15.74 | 12.92 | Open Concept, Hardwood Floor, Overlooks Backyard |
| Room 4 | Ground | Bathroom | 4.72 | 5.08 | 2 Pc Bath, Above Grade Window |
| Room 5 | Second | Primary B | 15.74 | 15.74 | 4 Pc Ensuite, Walk-In Closet(s), Closet Organizers |
| Room 6 | Second | Bedroom 2 | 12.82 | 9.25 | Walk-In Closet(s) |
| Room 7 | Second | Bedroom 3 | 12.92 | 8.43 | Walk-In Closet(s), Large Window |
| Room 8 |
| Washroom Type | No. of Pieces | Level |
| Washroom Type 1 | 2 | Main |
| Washroom Type 2 | 4 | Second |
| Washroom Type 3 | 3 | Basement |
| Washroom Type 4 | 0 | |
| Washroom Type 5 | 0 |
| Total Area: | 0.00 |
| Approximatly Age: | 6-15 |
| Property Type: | Detached |
| Style: | 2-Storey |
| Exterior: | Stone, Vinyl Siding |
| Garage Type: | Attached |
| (Parking/)Drive: | Private |
| Drive Parking Spaces: | 4 |
| Park #1 | |
| Parking Type: | Private |
| Park #2 | |
| Parking Type: | Private |
| Pool: | None |
| Other Structures: | Garden Shed |
| Approximatly Age: | 6-15 |
| Approximatly Square Footage: | 1500-2000 |
| CAC Included: | N |
| Water Included: | N |
| Cabel TV Included: | N |
| Common Elements Included: | N |
| Heat Included: | N |
| Parking Included: | N |
| Condo Tax Included: | N |
| Building Insurance Included: | N |
| Fireplace/Stove: | N |
| Heat Type: | Forced Air |
| Central Air Conditioning: | Central Air |
| Central Vac: | Y |
| Laundry Level: | Syste |
| Ensuite Laundry: | F |
| Sewers: | Sewer |
$
%
Years
This calculator is for demonstration purposes only. Always consult a professional
financial advisor before making personal financial decisions.
| Although the information displayed is believed to be accurate, no warranties or representations are made of any kind. |
| RIGHT AT HOME REALTY |
|
|

Lynn Tribbling
Sales Representative
Dir:
416-252-2221
Bus:
416-383-9525
| Virtual Tour | Book Showing | Email a Friend |
Jump To:
At a Glance:
| Type: | Freehold - Detached |
| Area: | Hamilton |
| Municipality: | Hamilton |
| Neighbourhood: | Parkview |
| Style: | 2-Storey |
| Approximate Age: | 6-15 |
| Tax: | $5,083.35 |
| Beds: | 3 |
| Baths: | 4 |
| Fireplace: | N |
| Pool: | None |
Locatin Map:
Payment Calculator:

