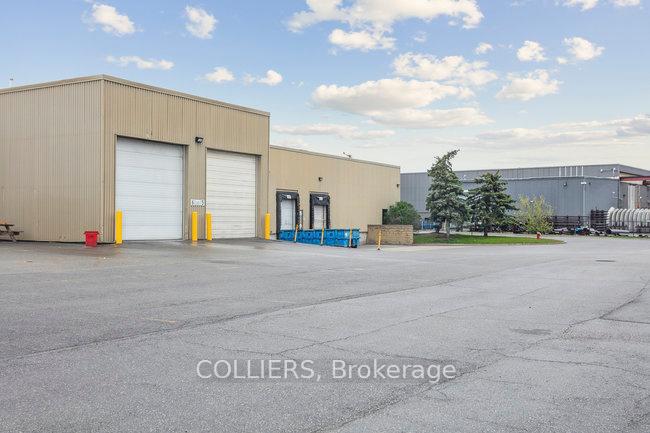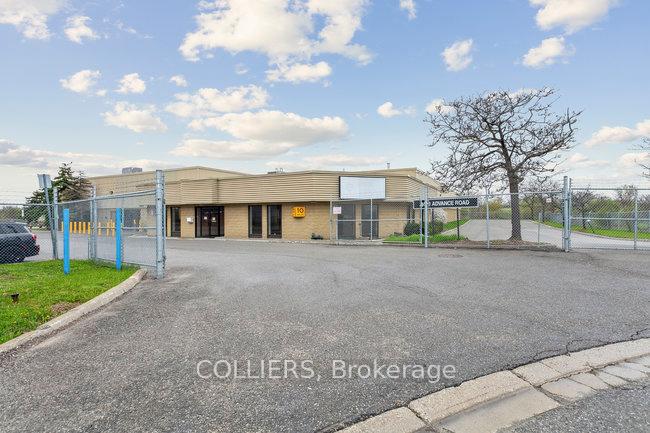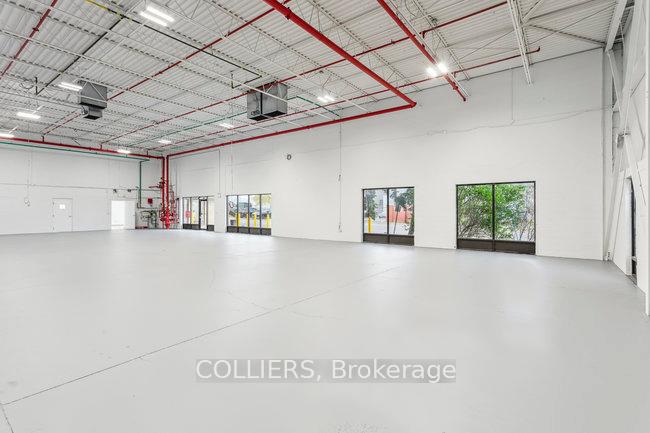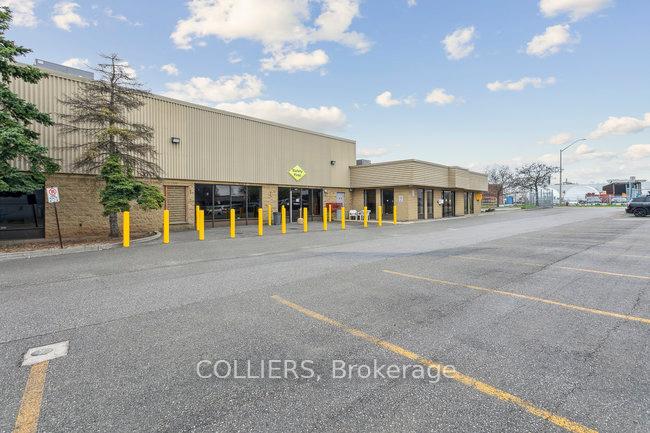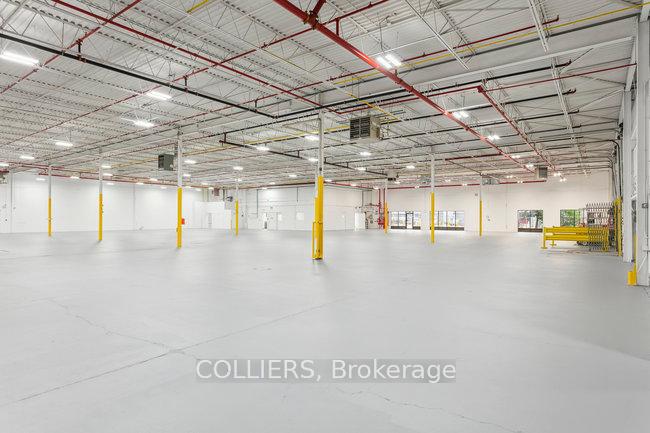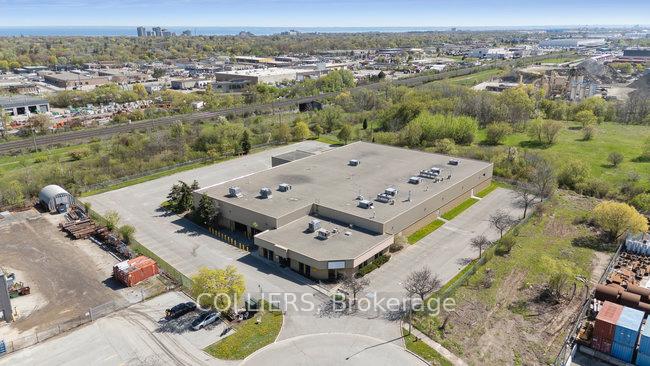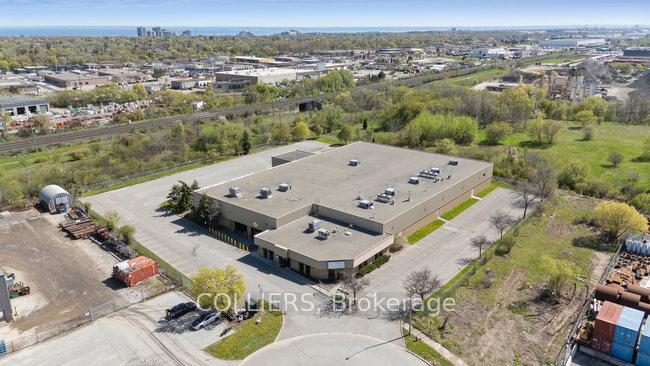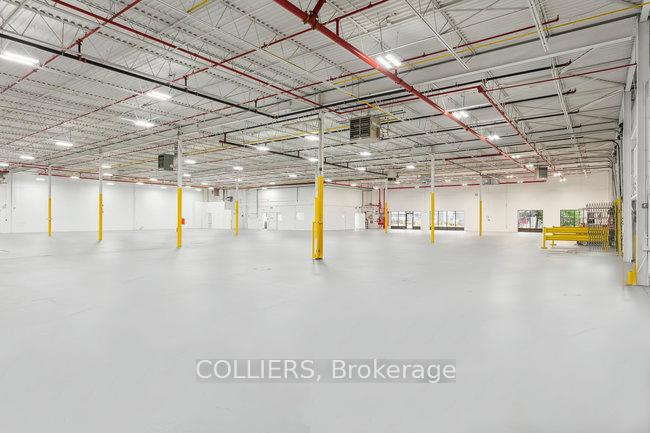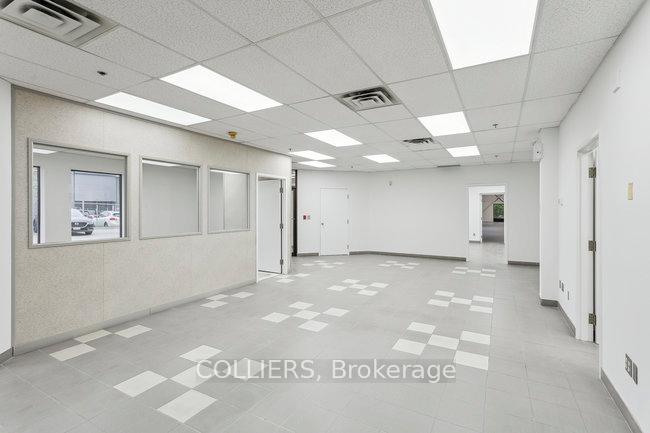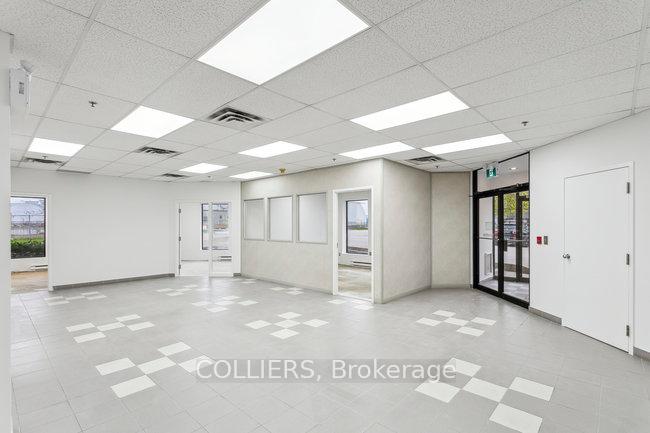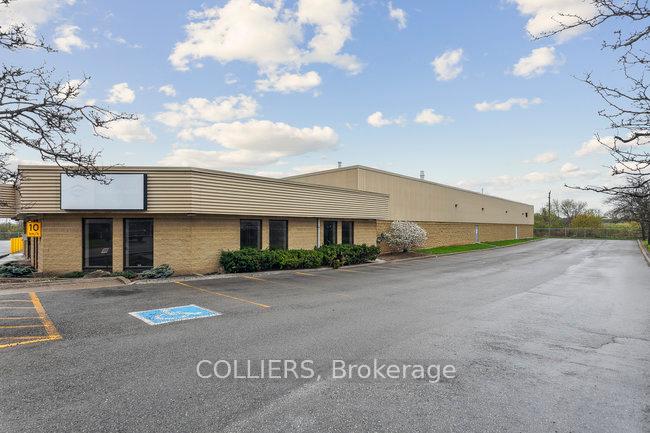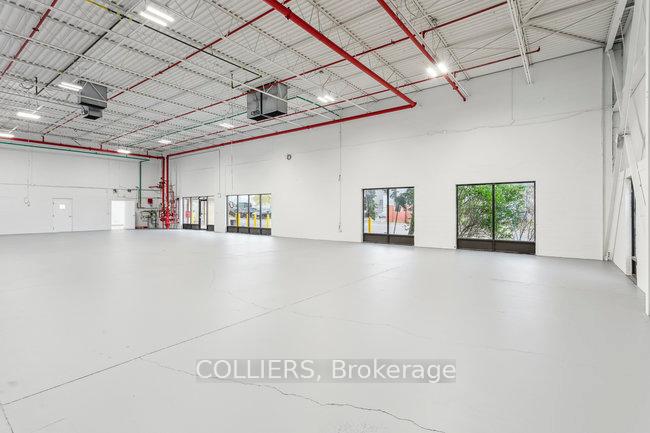$16,825,000
Available - For Sale
Listing ID: W12176032
1400 Advance Road , Oakville, L6L 6L6, Halton
| 1400 Advance Road is an irreplaceable freestanding industrial facility equipped with heavy power located in Oakville's QEW corridor. The property provides convenient site access, ample parking, a fully secured yard, zoning that permits outdoor storage, and a low lot coverage ratio (28%). It also boasts a generous shipping apron & the ability to add more shipping doors. High power capacity for a building of its size (600 volts/1600 amps). Full coverage sprinkler system in-place. The warehouse portion benefits from large windows that provide direct natural light, as well as LEDs & full AC coverage. Functional office design & ratio (10%). Potential to expand the building. The building underwent recent white-boxing renovations by the Seller, including reducing the total office footprint. Its new owner will be provided with immediate vacant possession. Situated in a prime area of Oakville with proximity to the QEW via Third Line, Bronte GO station, local public transit options, & a variety of amenities. This property provides entrepreneurs with an exceptional opportunity to own a premium freestanding warehouse in one of the GTA's most sought-after nodes. Vendor take-back (VTB) financing available! |
| Price | $16,825,000 |
| Taxes: | $91270.49 |
| Tax Type: | Annual |
| Occupancy: | Vacant |
| Address: | 1400 Advance Road , Oakville, L6L 6L6, Halton |
| Postal Code: | L6L 6L6 |
| Province/State: | Halton |
| Legal Description: | PT LT 24, CON 3 TRAFALGAR, SOUTH OF DUND |
| Directions/Cross Streets: | QEW/ Third Line |
| Washroom Type | No. of Pieces | Level |
| Washroom Type 1 | 0 | |
| Washroom Type 2 | 0 | |
| Washroom Type 3 | 0 | |
| Washroom Type 4 | 0 | |
| Washroom Type 5 | 0 | |
| Washroom Type 6 | 0 | |
| Washroom Type 7 | 0 | |
| Washroom Type 8 | 0 | |
| Washroom Type 9 | 0 | |
| Washroom Type 10 | 0 |
| Category: | Free Standing |
| Use: | Warehouse |
| Building Percentage: | T |
| Total Area: | 37364.00 |
| Total Area Code: | Square Feet |
| Office/Appartment Area: | 10 |
| Office/Appartment Area Code: | % |
| Office/Appartment Area Code: | % |
| Area Influences: | Major Highway Public Transit |
| Approximatly Age: | 31-50 |
| Sprinklers: | Yes |
| Washrooms: | 0 |
| Outside Storage: | T |
| Rail: | N |
| Clear Height Feet: | 18 |
| Truck Level Shipping Doors #: | 3 |
| Double Man Shipping Doors #: | 0 |
| Drive-In Level Shipping Doors #: | 2 |
| Grade Level Shipping Doors #: | 0 |
| Heat Type: | Gas Forced Air Open |
| Central Air Conditioning: | Yes |
| Sewers: | Sanitary+Storm |
$
%
Years
This calculator is for demonstration purposes only. Always consult a professional
financial advisor before making personal financial decisions.
| Although the information displayed is believed to be accurate, no warranties or representations are made of any kind. |
| COLLIERS |
|
|

Lynn Tribbling
Sales Representative
Dir:
416-252-2221
Bus:
416-383-9525
| Book Showing | Email a Friend |
Jump To:
At a Glance:
| Type: | Com - Industrial |
| Area: | Halton |
| Municipality: | Oakville |
| Neighbourhood: | 1014 - QE Queen Elizabeth |
| Approximate Age: | 31-50 |
| Tax: | $91,270.49 |
| Fireplace: | N |
Locatin Map:
Payment Calculator:

