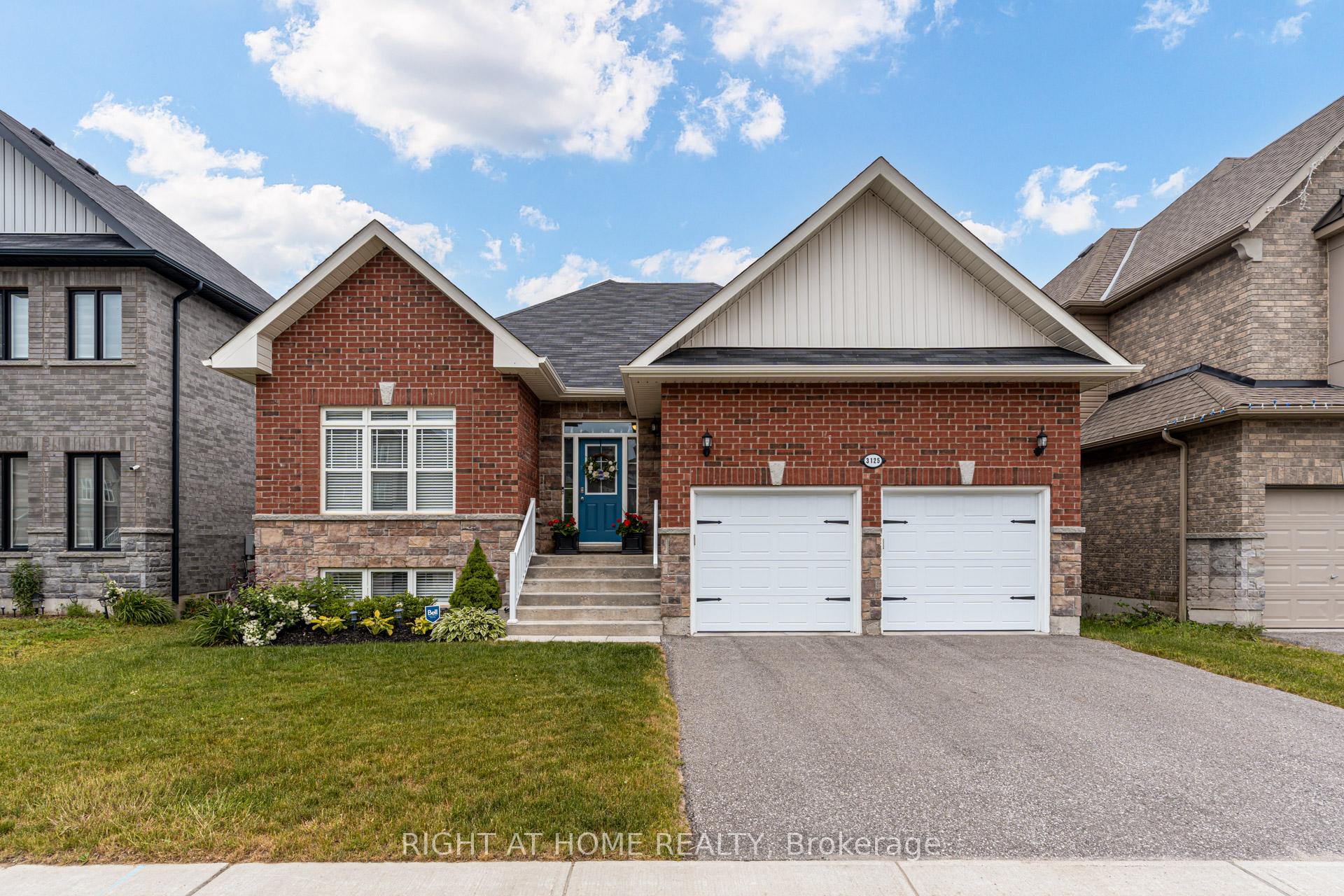$938,989
Available - For Sale
Listing ID: S12246130
3125 Monarch Driv , Orillia, L3V 8K3, Simcoe
| Discover this well-appointed bungalow offering over 3,500 sq ft of total living space in beautiful Orillia. This spacious home features soaring 9-foot ceilings, 3+3 bedrooms, and a bright finished walkout basement, ideal for multigenerational living or added income potential. Nestled in a family-friendly neighborhood, you'll enjoy close proximity to scenic parks, Lake Simcoe, Bass Lake, top-rated schools, and the Lakehead University Orillia campus. A rare combination of space, location, and lifestyle this home truly has it all! |
| Price | $938,989 |
| Taxes: | $6137.69 |
| Occupancy: | Owner |
| Address: | 3125 Monarch Driv , Orillia, L3V 8K3, Simcoe |
| Directions/Cross Streets: | West Ridge Blvd & Monarch Dr |
| Rooms: | 8 |
| Rooms +: | 5 |
| Bedrooms: | 3 |
| Bedrooms +: | 3 |
| Family Room: | T |
| Basement: | Finished wit |
| Level/Floor | Room | Length(ft) | Width(ft) | Descriptions | |
| Room 1 | Main | Primary B | 14.4 | 13.81 | 4 Pc Ensuite, Walk-In Closet(s), Large Window |
| Room 2 | Main | Bedroom 2 | 11.81 | 9.05 | Hardwood Floor, Closet, Large Window |
| Room 3 | Main | Bedroom 3 | 12.63 | 9.84 | Hardwood Floor, Closet, Window |
| Room 4 | Main | Dining Ro | 14.33 | 12.37 | Hardwood Floor, Combined w/Living |
| Room 5 | Main | Family Ro | 16.79 | 14.73 | Hardwood Floor, Large Window, Overlooks Backyard |
| Room 6 | Main | Kitchen | 12.76 | 10.96 | Stainless Steel Appl |
| Room 7 | Main | Breakfast | 12.76 | 8.86 | Breakfast Area, Overlooks Backyard, W/O To Deck |
| Room 8 | Main | Laundry | 8.76 | 7.05 | Laundry Sink, Access To Garage |
| Room 9 | Lower | Bedroom 4 | 18.27 | 13.91 | Window |
| Room 10 | Lower | Bedroom 5 | 17.02 | 10.3 | Window |
| Room 11 | Lower | Bedroom | 9.09 | 7.58 | Window |
| Room 12 | Lower | Living Ro | 30.08 | 28.27 | Open Concept, Combined w/Kitchen, Walk-Out |
| Room 13 | Lower | Kitchen | 30.08 | 28.27 | Open Concept, Combined w/Living, Combined w/Dining |
| Washroom Type | No. of Pieces | Level |
| Washroom Type 1 | 4 | Main |
| Washroom Type 2 | 3 | Basement |
| Washroom Type 3 | 0 | |
| Washroom Type 4 | 0 | |
| Washroom Type 5 | 0 | |
| Washroom Type 6 | 4 | Main |
| Washroom Type 7 | 3 | Basement |
| Washroom Type 8 | 0 | |
| Washroom Type 9 | 0 | |
| Washroom Type 10 | 0 |
| Total Area: | 0.00 |
| Approximatly Age: | 0-5 |
| Property Type: | Detached |
| Style: | Bungalow |
| Exterior: | Brick |
| Garage Type: | Attached |
| (Parking/)Drive: | Private |
| Drive Parking Spaces: | 2 |
| Park #1 | |
| Parking Type: | Private |
| Park #2 | |
| Parking Type: | Private |
| Pool: | None |
| Approximatly Age: | 0-5 |
| Approximatly Square Footage: | 1500-2000 |
| Property Features: | Hospital, Lake/Pond |
| CAC Included: | N |
| Water Included: | N |
| Cabel TV Included: | N |
| Common Elements Included: | N |
| Heat Included: | N |
| Parking Included: | N |
| Condo Tax Included: | N |
| Building Insurance Included: | N |
| Fireplace/Stove: | Y |
| Heat Type: | Forced Air |
| Central Air Conditioning: | Central Air |
| Central Vac: | Y |
| Laundry Level: | Syste |
| Ensuite Laundry: | F |
| Sewers: | Sewer |
$
%
Years
This calculator is for demonstration purposes only. Always consult a professional
financial advisor before making personal financial decisions.
| Although the information displayed is believed to be accurate, no warranties or representations are made of any kind. |
| RIGHT AT HOME REALTY |
|
|

Lynn Tribbling
Sales Representative
Dir:
416-252-2221
Bus:
416-383-9525
| Virtual Tour | Book Showing | Email a Friend |
Jump To:
At a Glance:
| Type: | Freehold - Detached |
| Area: | Simcoe |
| Municipality: | Orillia |
| Neighbourhood: | Orillia |
| Style: | Bungalow |
| Approximate Age: | 0-5 |
| Tax: | $6,137.69 |
| Beds: | 3+3 |
| Baths: | 3 |
| Fireplace: | Y |
| Pool: | None |
Locatin Map:
Payment Calculator:










































