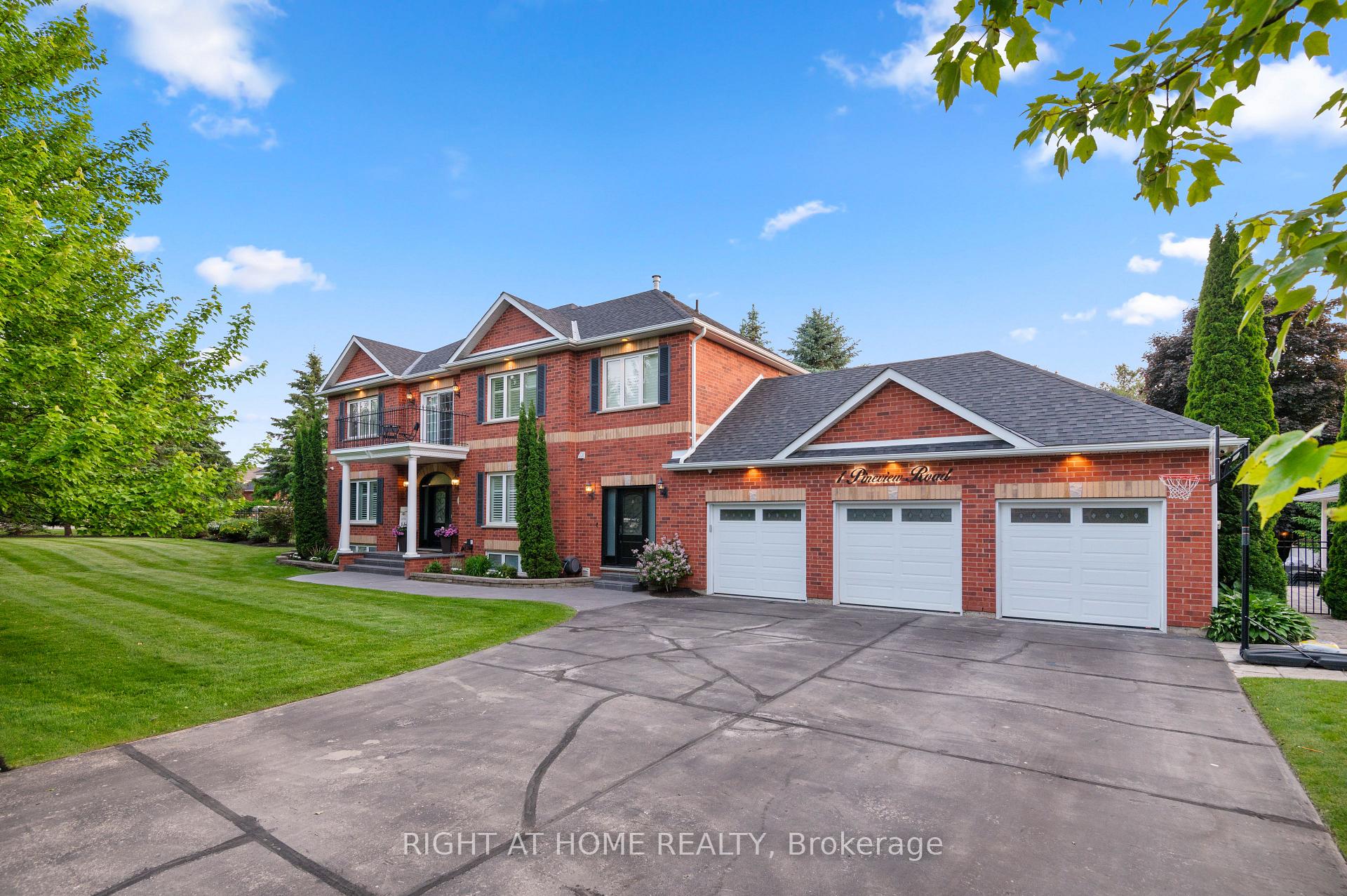$2,148,000
Available - For Sale
Listing ID: X12246006
1 Pineview Road , Mono, L9W 4A1, Dufferin
| Must See! One-of-a-kind custom home located in prestigious Purple Hill, just a short walk to Island Lake and trails. Boasting over 5,000 sqft of finished living space, this fully renovated home features 5 + 1 bedrooms, 5 bathrooms, and 2 full-sized kitchens. The private fifth bedroom includes an ensuite and separate staircase, perfect for a nanny or in-law suite. Enjoy 9-foot ceilings on both main and second floors, a skylight, new white oak hardwood floors, fresh paint, two custom staircases, and a new cement walkway. The main floor offers a home office with custom glass doors, two gas fireplaces, and high-end built-in appliances. The luxurious primary suite features balcony access, a spa-like ensuite, and a custom walk-in closet. The entertainer's backyard is a showstopper with a saltwater pool, cabana with a change room and minibar, a full irrigation system, and a large flat grass area perfect for a soccer field. The finished basement includes vinyl flooring, a gym with wall mirrors and speakers, sauna, theatre room, full kitchen, 3-piece bathroom, and a large recreation space. The three-car garage includes new polyaspartic flooring with one bay fully insulated and heated. Click the virtual tour link for more photos, video, and a full list of upgrades. |
| Price | $2,148,000 |
| Taxes: | $7959.00 |
| Occupancy: | Owner |
| Address: | 1 Pineview Road , Mono, L9W 4A1, Dufferin |
| Acreage: | .50-1.99 |
| Directions/Cross Streets: | Pineview Rd & Buena Vista Dr |
| Rooms: | 12 |
| Rooms +: | 4 |
| Bedrooms: | 5 |
| Bedrooms +: | 1 |
| Family Room: | T |
| Basement: | Finished |
| Level/Floor | Room | Length(ft) | Width(ft) | Descriptions | |
| Room 1 | Main | Kitchen | 25.32 | 10 | Eat-in Kitchen, B/I Appliances, Quartz Counter |
| Room 2 | Main | Dining Ro | 18.56 | 13.61 | Gas Fireplace, Crown Moulding, Hardwood Floor |
| Room 3 | Main | Family Ro | 17.97 | 13.45 | Gas Fireplace, B/I Shelves, W/O To Deck |
| Room 4 | Main | Office | 13.45 | 11.91 | Overlooks Frontyard, Crown Moulding, Hardwood Floor |
| Room 5 | Second | Primary B | 17.42 | 13.91 | 4 Pc Ensuite, W/O To Balcony, Walk-In Closet(s) |
| Room 6 | Second | Bedroom 2 | 13.84 | 11.28 | Double Closet, Hardwood Floor |
| Room 7 | Second | Bedroom 3 | 11.28 | 12.96 | Double Closet, Hardwood Floor, Overlooks Backyard |
| Room 8 | Second | Bedroom 4 | 13.61 | 9.77 | Closet, Hardwood Floor, Overlooks Backyard |
| Room 9 | Second | Bedroom 5 | 12.86 | 11.68 | 4 Pc Ensuite, Hardwood Floor, Closet |
| Room 10 | Basement | Family Ro | 25.45 | 15.65 | Above Grade Window, Pot Lights, Pocket Doors |
| Room 11 | Basement | Media Roo | 20.4 | 11.32 | B/I Shelves, Pot Lights, Vinyl Floor |
| Room 12 | Basement | Kitchen | 13.55 | 19.19 | Pot Lights, Stainless Steel Appl, Vinyl Floor |
| Washroom Type | No. of Pieces | Level |
| Washroom Type 1 | 2 | Main |
| Washroom Type 2 | 4 | Upper |
| Washroom Type 3 | 4 | Upper |
| Washroom Type 4 | 3 | Upper |
| Washroom Type 5 | 3 | Basement |
| Washroom Type 6 | 2 | Main |
| Washroom Type 7 | 4 | Upper |
| Washroom Type 8 | 4 | Upper |
| Washroom Type 9 | 3 | Upper |
| Washroom Type 10 | 3 | Basement |
| Total Area: | 0.00 |
| Approximatly Age: | 16-30 |
| Property Type: | Detached |
| Style: | 2-Storey |
| Exterior: | Brick |
| Garage Type: | Attached |
| (Parking/)Drive: | Private |
| Drive Parking Spaces: | 9 |
| Park #1 | |
| Parking Type: | Private |
| Park #2 | |
| Parking Type: | Private |
| Pool: | Inground |
| Other Structures: | Garden Shed |
| Approximatly Age: | 16-30 |
| Approximatly Square Footage: | 3000-3500 |
| Property Features: | Fenced Yard, Hospital |
| CAC Included: | N |
| Water Included: | N |
| Cabel TV Included: | N |
| Common Elements Included: | N |
| Heat Included: | N |
| Parking Included: | N |
| Condo Tax Included: | N |
| Building Insurance Included: | N |
| Fireplace/Stove: | Y |
| Heat Type: | Forced Air |
| Central Air Conditioning: | Central Air |
| Central Vac: | Y |
| Laundry Level: | Syste |
| Ensuite Laundry: | F |
| Sewers: | Septic |
| Water: | Comm Well |
| Water Supply Types: | Comm Well |
$
%
Years
This calculator is for demonstration purposes only. Always consult a professional
financial advisor before making personal financial decisions.
| Although the information displayed is believed to be accurate, no warranties or representations are made of any kind. |
| RIGHT AT HOME REALTY |
|
|

Lynn Tribbling
Sales Representative
Dir:
416-252-2221
Bus:
416-383-9525
| Virtual Tour | Book Showing | Email a Friend |
Jump To:
At a Glance:
| Type: | Freehold - Detached |
| Area: | Dufferin |
| Municipality: | Mono |
| Neighbourhood: | Rural Mono |
| Style: | 2-Storey |
| Approximate Age: | 16-30 |
| Tax: | $7,959 |
| Beds: | 5+1 |
| Baths: | 5 |
| Fireplace: | Y |
| Pool: | Inground |
Locatin Map:
Payment Calculator:








































