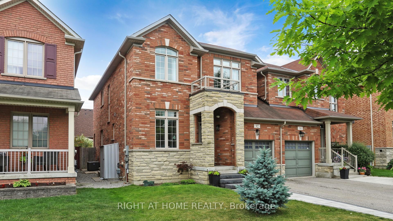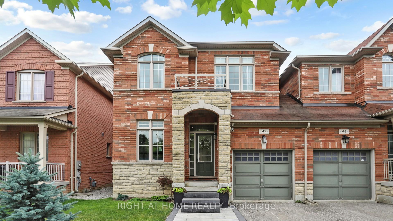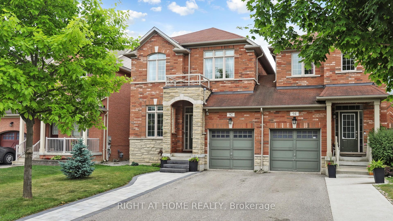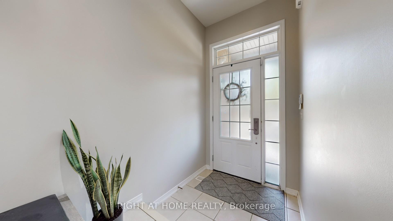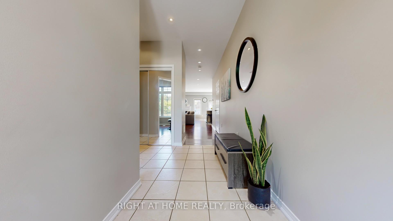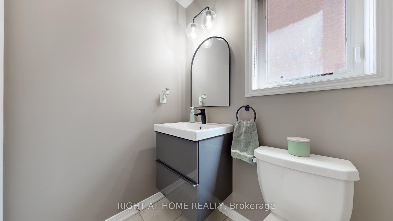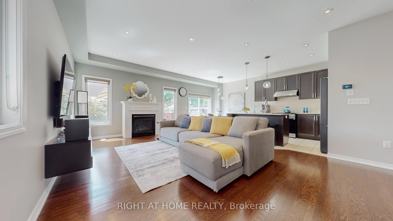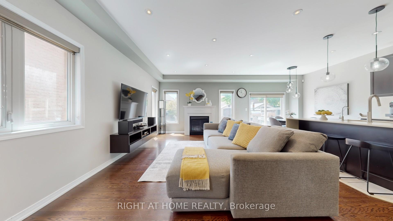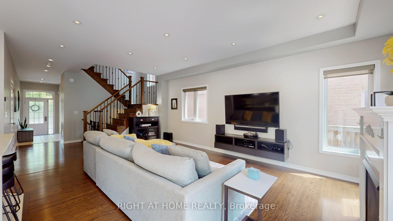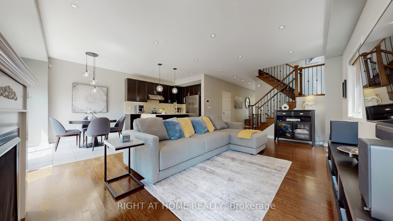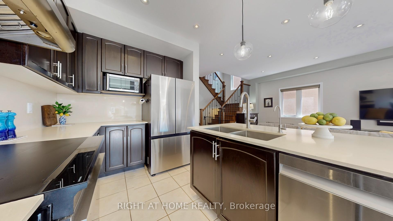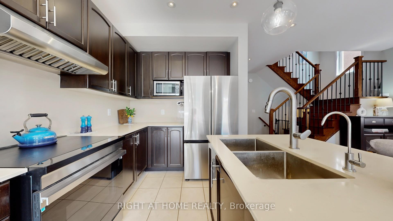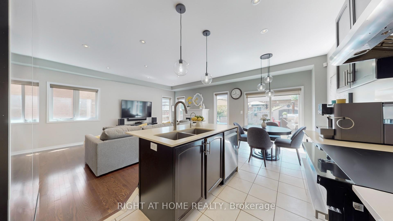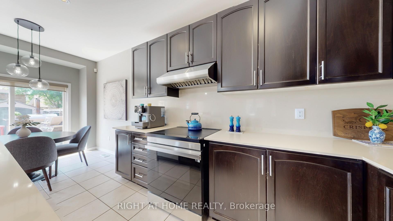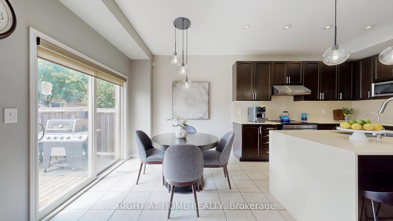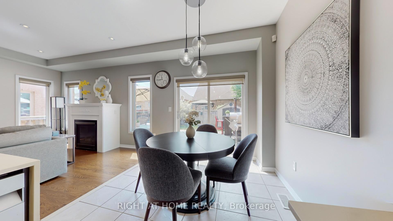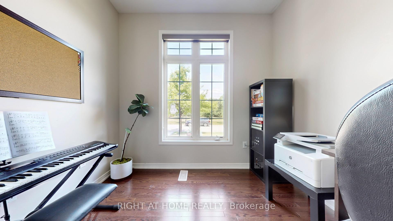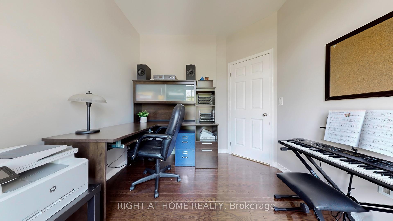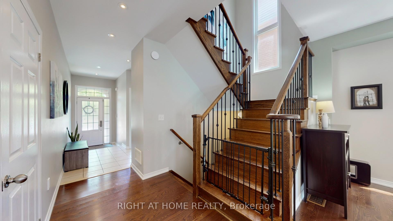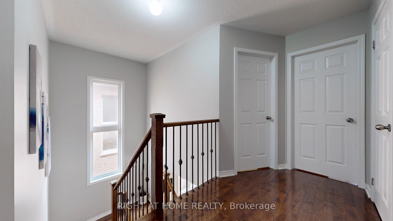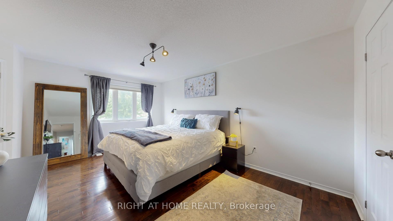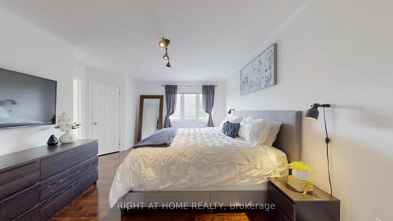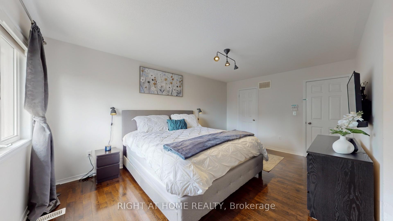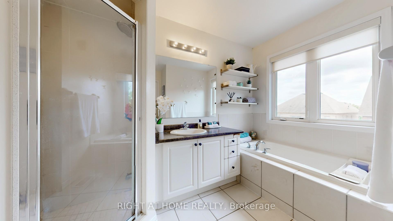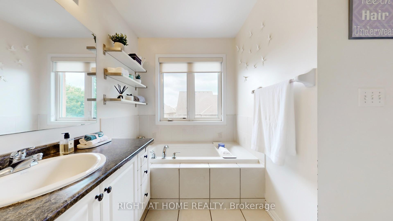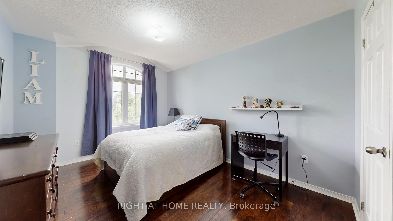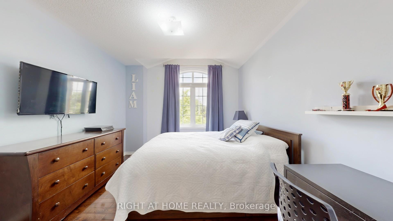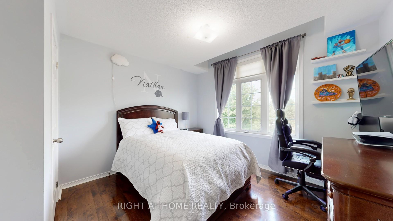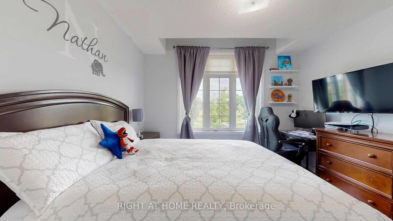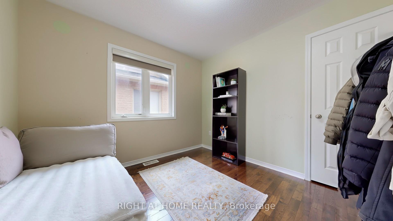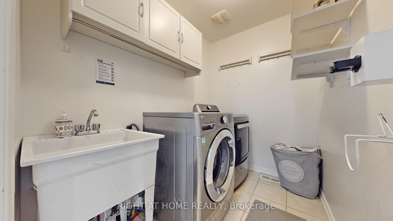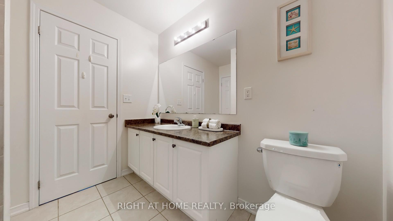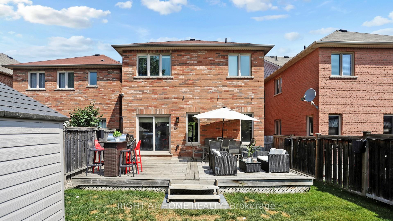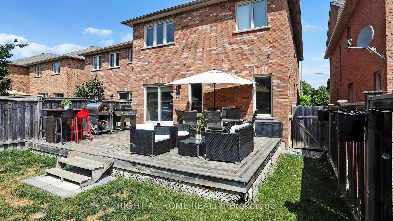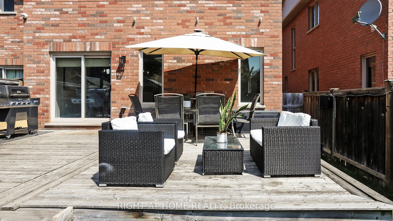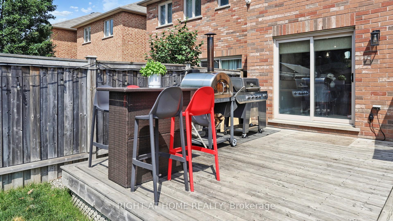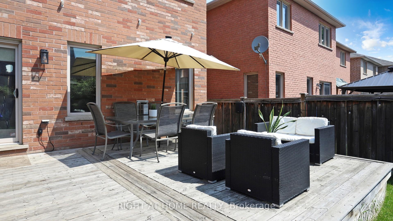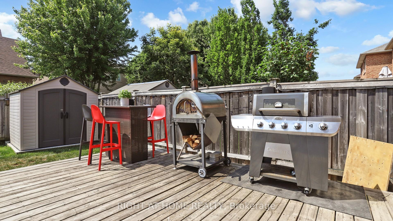$949,000
Available - For Sale
Listing ID: N12240101
92 Waterlily Trai , King, L0G 1T0, York
| Welcome to this beautiful and charming 4-Bedroom detached link home in the highly sought-after community of Schomberg, King. Nestled in a quiet, family-oriented neighborhood, this home offers a peaceful, green, country-like atmosphere - perfect for those seeking comfort, space, and tranquility. The main floor features a spacious open-concept great room combined with a elegant kitchen, ideal for both everyday living and entertaining. A separate den offers versatile space that can be used as a home office, kids' playroom, or cozy sitting area. Enjoy 9-foot smooth ceilings and pot lights throughout the main floor, nicely functional layout and complemented by warm-toned hardwood flooring throughout the entire home.The modern kitchen boasts new (2024) stainless steel appliances, a center island with double sink, quartz countertops, and contemporary light fixtures. The generous breakfast area walks out to a backyard patio with a custom wide deck - ideal for relaxing or hosting family and friends.The large primary bedroom includes a 4-piece ensuite and his-and-hers closets. Three additional generously sized bedrooms include one with access to a shared semi-ensuite bathroom. Step outside to a beautifully landscaped exterior featuring a stone interlock pathway leading to the front door. An additional highlight includes NO sidewalk, allowing for an extended driveway with extra parking spaces. Located near Hwy 9 and Hwy 27, this fabulous location offers easy access to schools, shops, the new recreation centre, and all nearby amenities. A convenient commute to the city or airport completes the appeal of this exceptional home. |
| Price | $949,000 |
| Taxes: | $4615.14 |
| Assessment Year: | 2024 |
| Occupancy: | Owner |
| Address: | 92 Waterlily Trai , King, L0G 1T0, York |
| Directions/Cross Streets: | Hwy 9 & Hwy 27 |
| Rooms: | 8 |
| Bedrooms: | 4 |
| Bedrooms +: | 0 |
| Family Room: | T |
| Basement: | Unfinished |
| Level/Floor | Room | Length(ft) | Width(ft) | Descriptions | |
| Room 1 | Main | Great Roo | 14.37 | 20.99 | Hardwood Floor, Open Concept, Window |
| Room 2 | Main | Kitchen | 7.97 | 10.99 | Ceramic Floor, Centre Island, Open Concept |
| Room 3 | Main | Breakfast | 8.99 | 8.99 | Ceramic Floor, W/O To Patio, Sliding Doors |
| Room 4 | Main | Den | 8.99 | 9.97 | Window, Hardwood Floor, 2 Pc Bath |
| Room 5 | Upper | Primary B | 11.38 | 16.99 | 4 Pc Ensuite, Walk-In Closet(s), His and Hers Closets |
| Room 6 | Upper | Bedroom 2 | 10.59 | 9.97 | Window, Closet, Hardwood Floor |
| Room 7 | Upper | Bedroom 3 | 10.79 | 13.38 | Window, Closet, Hardwood Floor |
| Room 8 | Upper | Bedroom 4 | 11.38 | 9.97 | Window, Semi Ensuite, Closet |
| Washroom Type | No. of Pieces | Level |
| Washroom Type 1 | 2 | Main |
| Washroom Type 2 | 4 | Upper |
| Washroom Type 3 | 4 | Upper |
| Washroom Type 4 | 0 | |
| Washroom Type 5 | 0 | |
| Washroom Type 6 | 2 | Main |
| Washroom Type 7 | 4 | Upper |
| Washroom Type 8 | 4 | Upper |
| Washroom Type 9 | 0 | |
| Washroom Type 10 | 0 |
| Total Area: | 0.00 |
| Approximatly Age: | 6-15 |
| Property Type: | Link |
| Style: | 2-Storey |
| Exterior: | Brick |
| Garage Type: | Attached |
| (Parking/)Drive: | Private |
| Drive Parking Spaces: | 2 |
| Park #1 | |
| Parking Type: | Private |
| Park #2 | |
| Parking Type: | Private |
| Pool: | None |
| Approximatly Age: | 6-15 |
| Approximatly Square Footage: | 1500-2000 |
| CAC Included: | N |
| Water Included: | N |
| Cabel TV Included: | N |
| Common Elements Included: | N |
| Heat Included: | N |
| Parking Included: | N |
| Condo Tax Included: | N |
| Building Insurance Included: | N |
| Fireplace/Stove: | N |
| Heat Type: | Forced Air |
| Central Air Conditioning: | Central Air |
| Central Vac: | N |
| Laundry Level: | Syste |
| Ensuite Laundry: | F |
| Sewers: | Sewer |
$
%
Years
This calculator is for demonstration purposes only. Always consult a professional
financial advisor before making personal financial decisions.
| Although the information displayed is believed to be accurate, no warranties or representations are made of any kind. |
| RIGHT AT HOME REALTY |
|
|

Lynn Tribbling
Sales Representative
Dir:
416-252-2221
Bus:
416-383-9525
| Virtual Tour | Book Showing | Email a Friend |
Jump To:
At a Glance:
| Type: | Freehold - Link |
| Area: | York |
| Municipality: | King |
| Neighbourhood: | Schomberg |
| Style: | 2-Storey |
| Approximate Age: | 6-15 |
| Tax: | $4,615.14 |
| Beds: | 4 |
| Baths: | 3 |
| Fireplace: | N |
| Pool: | None |
Locatin Map:
Payment Calculator:

