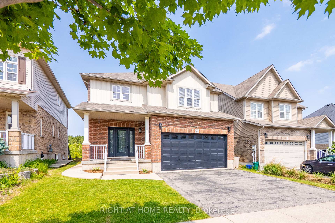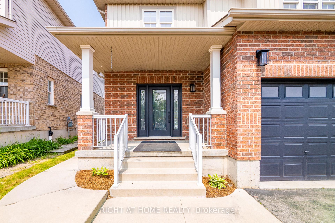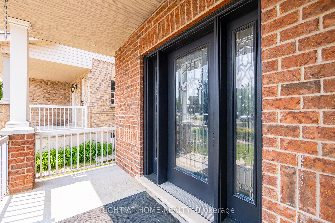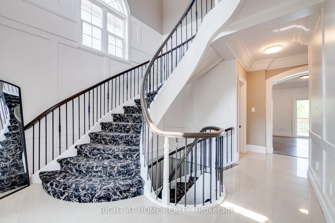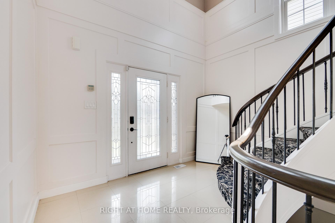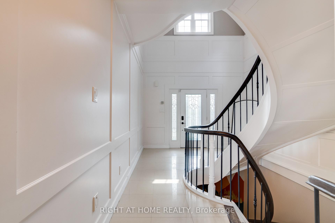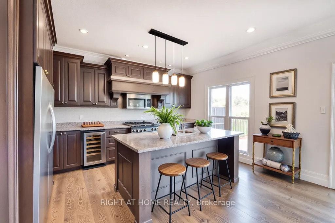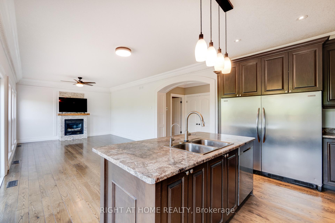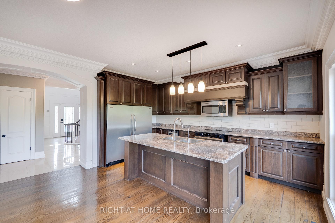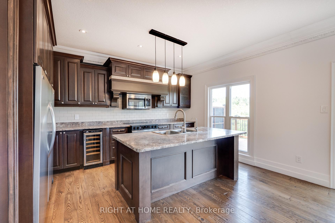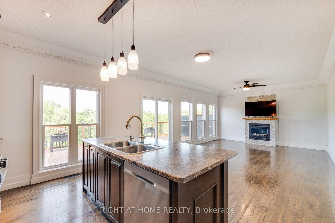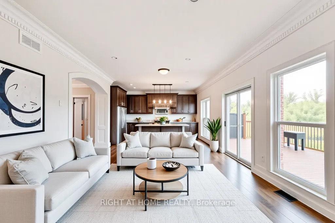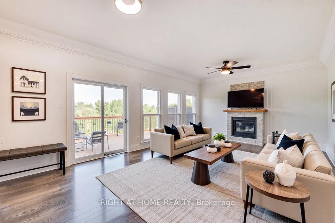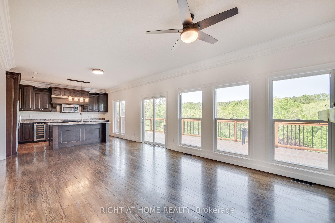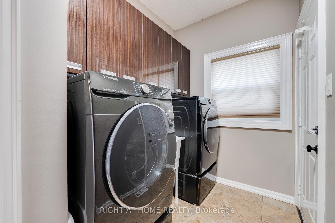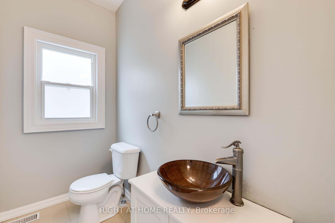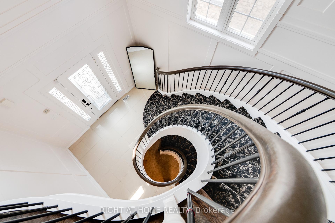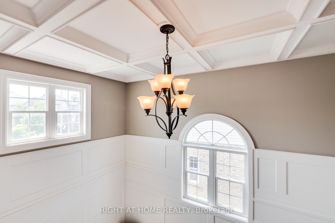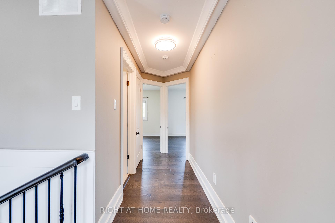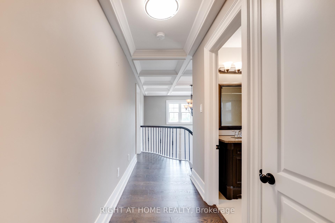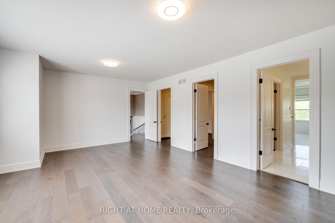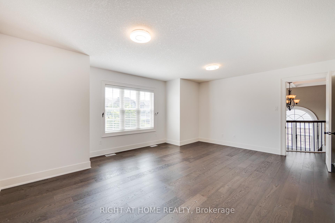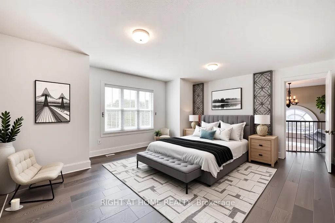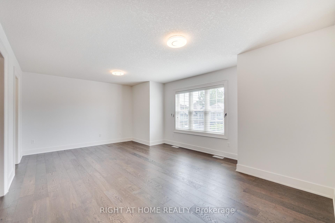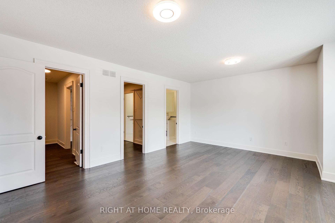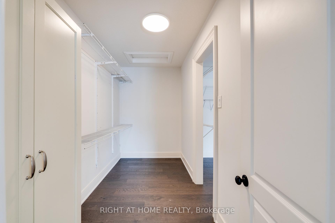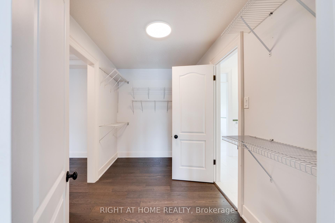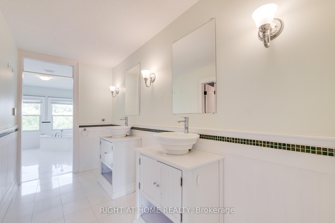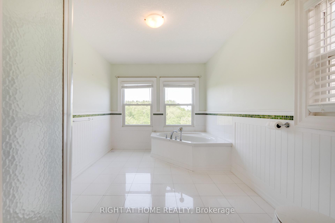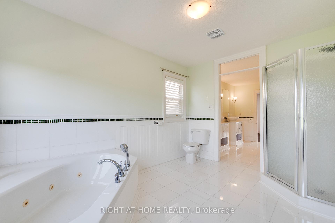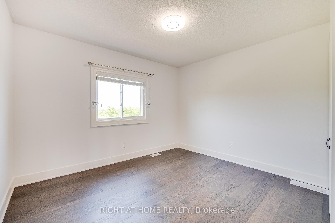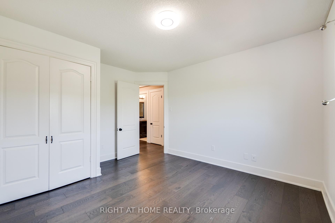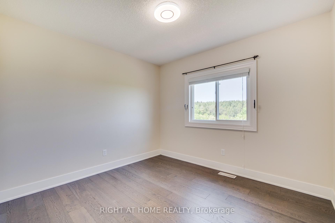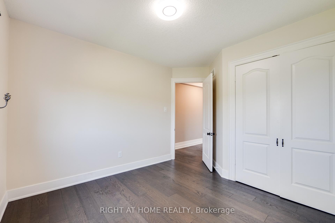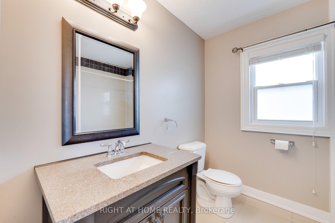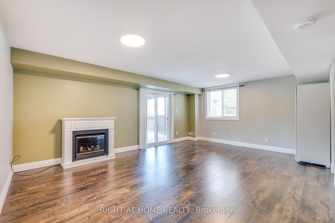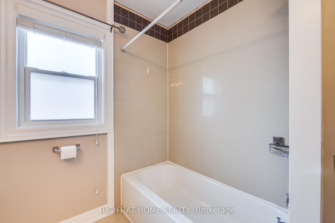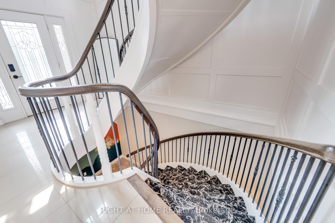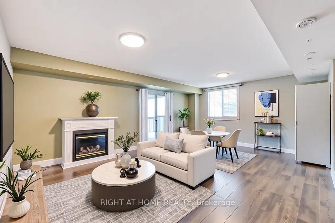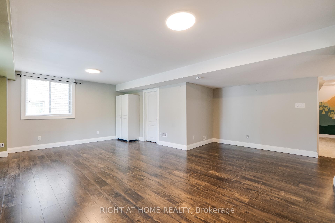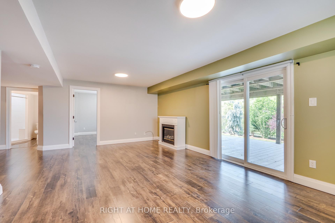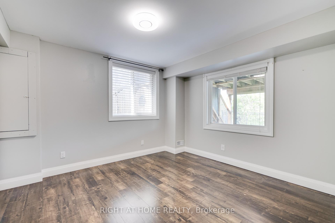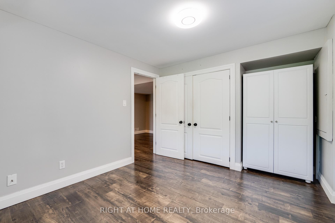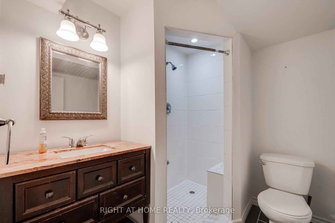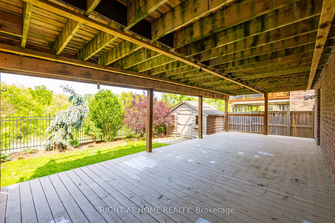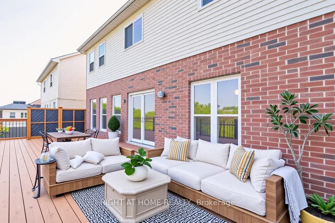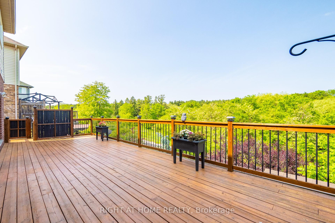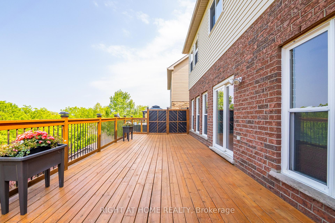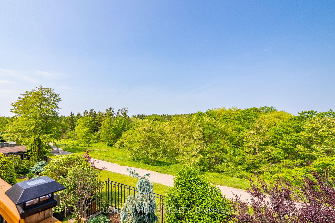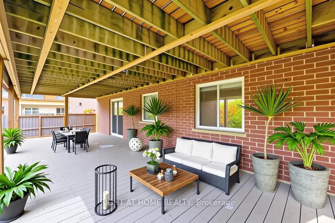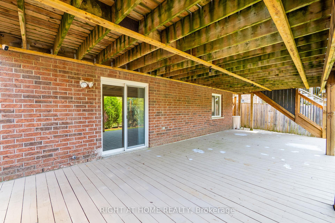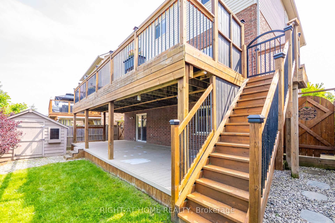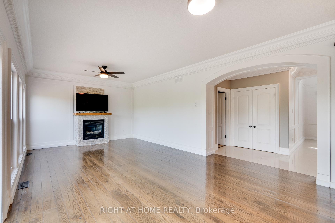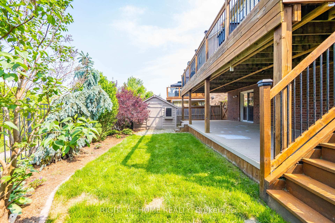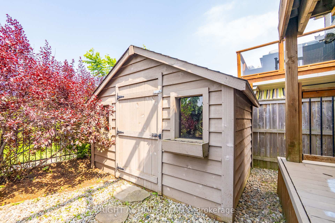$1,170,000
Available - For Sale
Listing ID: X12225992
34 Parkvale Driv , Kitchener, N2R 1Z5, Waterloo
| Rare Opportunity in Huron Park! Discover this stunning custom-built home with a walk-out lower level backing onto protected forest, located in the highly sought-after and family-friendly Huron Park community. Offering approximately 2,500 sq. ft. of luxurious living space, this 3+1 bedroom, 4-bathroom residence is filled with premium upgrades and designer finishes. A dramatic two-storey foyer welcomes you with custom millwork, coffered ceilings, and a striking circular staircase. The bright, open-concept layout features a gourmet kitchen with floor-to-ceiling windows, premium stainless steel appliances including a new electric range, and a spacious dining area that opens to a large deck. The great room boasts a gas fireplace with an elegant stone surround, perfect for relaxed gatherings. The primary suite includes walk-in closets and a spa-like ensuite with newly upgraded faucets and sink bowls. The finished walk-out basement adds versatility with a fourth bedroom, a 3-piece bath, and a large recreation area ideal for guests or extended family. Additional highlights include engineered hardwood on the second floor, porcelain and hardwood flooring on the main level, updated light fixtures, a new ceiling fan, and laundry with a new washer and dryer. Enjoy the beautifully landscaped, fully fenced backyard with stained decking (June 2025), wrought iron fencing, and a custom garden shed. Major updates include a new gas furnace (August 2024), water softener (September 2024), tankless RO water purifier, and a new dishwasher, ensuring comfort and efficiency throughout. Located close to top-rated schools, parks, shopping, and major highways, this home blends elegance, function, and location. A true gem, don't miss it! Some photos have been virtually staged. |
| Price | $1,170,000 |
| Taxes: | $5982.86 |
| Occupancy: | Owner |
| Address: | 34 Parkvale Driv , Kitchener, N2R 1Z5, Waterloo |
| Directions/Cross Streets: | Huron Road & Parkvale Dr |
| Rooms: | 6 |
| Rooms +: | 2 |
| Bedrooms: | 3 |
| Bedrooms +: | 1 |
| Family Room: | T |
| Basement: | Finished wit, Walk-Out |
| Level/Floor | Room | Length(ft) | Width(ft) | Descriptions | |
| Room 1 | Main | Dining Ro | 8.72 | 13.42 | |
| Room 2 | Main | Foyer | 11.71 | 14.2 | |
| Room 3 | Main | Great Roo | 12.96 | 13.42 | |
| Room 4 | Main | Kitchen | 8.82 | 15.15 | |
| Room 5 | Main | Laundry | 13.19 | 5.9 | |
| Room 6 | Second | Bedroom | 9.87 | 12.14 | |
| Room 7 | Second | Bedroom 2 | 11.78 | 12.17 | |
| Room 8 | Second | Primary B | 18.56 | 14.1 | |
| Room 9 | Basement | Bedroom 3 | 10.04 | 13.45 | |
| Room 10 | Basement | Recreatio | 21.94 | 19.61 | |
| Room 11 | Basement | Utility R | 10.23 | 5.38 |
| Washroom Type | No. of Pieces | Level |
| Washroom Type 1 | 2 | Main |
| Washroom Type 2 | 4 | Second |
| Washroom Type 3 | 5 | Second |
| Washroom Type 4 | 3 | Basement |
| Washroom Type 5 | 0 |
| Total Area: | 0.00 |
| Property Type: | Detached |
| Style: | 2-Storey |
| Exterior: | Brick, Vinyl Siding |
| Garage Type: | Built-In |
| (Parking/)Drive: | Private Do |
| Drive Parking Spaces: | 2 |
| Park #1 | |
| Parking Type: | Private Do |
| Park #2 | |
| Parking Type: | Private Do |
| Pool: | None |
| Approximatly Square Footage: | 2000-2500 |
| Property Features: | Golf, Greenbelt/Conserva |
| CAC Included: | N |
| Water Included: | N |
| Cabel TV Included: | N |
| Common Elements Included: | N |
| Heat Included: | N |
| Parking Included: | N |
| Condo Tax Included: | N |
| Building Insurance Included: | N |
| Fireplace/Stove: | Y |
| Heat Type: | Forced Air |
| Central Air Conditioning: | Central Air |
| Central Vac: | N |
| Laundry Level: | Syste |
| Ensuite Laundry: | F |
| Sewers: | Sewer |
$
%
Years
This calculator is for demonstration purposes only. Always consult a professional
financial advisor before making personal financial decisions.
| Although the information displayed is believed to be accurate, no warranties or representations are made of any kind. |
| RIGHT AT HOME REALTY |
|
|

Lynn Tribbling
Sales Representative
Dir:
416-252-2221
Bus:
416-383-9525
| Book Showing | Email a Friend |
Jump To:
At a Glance:
| Type: | Freehold - Detached |
| Area: | Waterloo |
| Municipality: | Kitchener |
| Neighbourhood: | Dufferin Grove |
| Style: | 2-Storey |
| Tax: | $5,982.86 |
| Beds: | 3+1 |
| Baths: | 4 |
| Fireplace: | Y |
| Pool: | None |
Locatin Map:
Payment Calculator:


