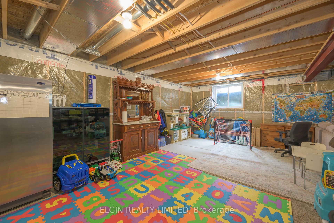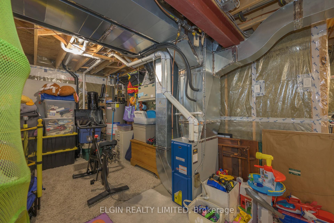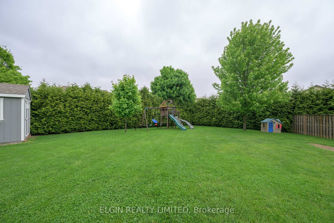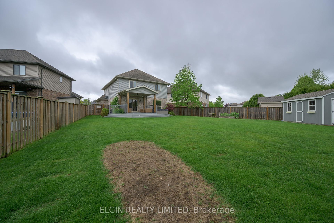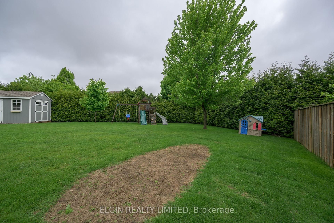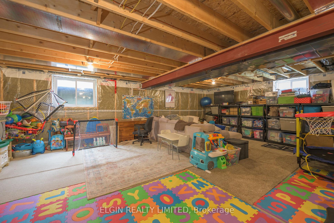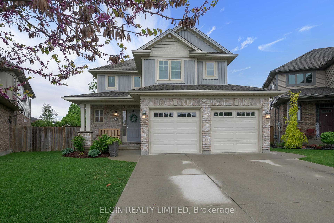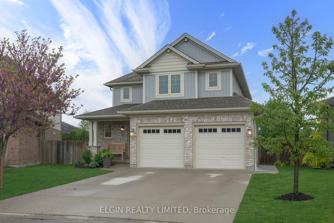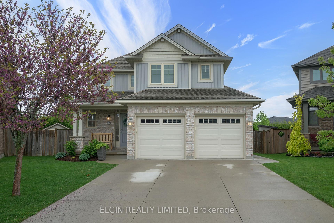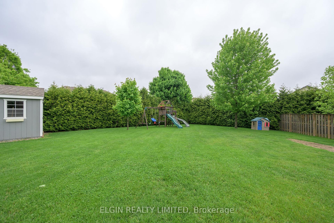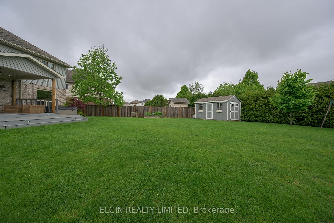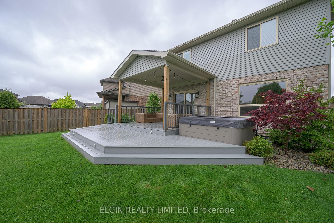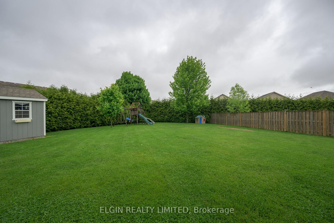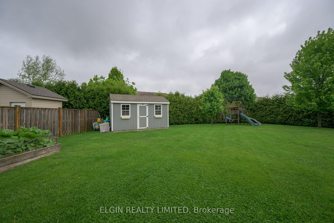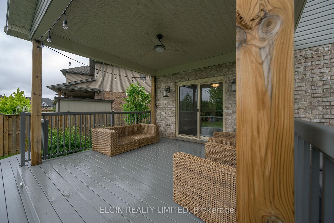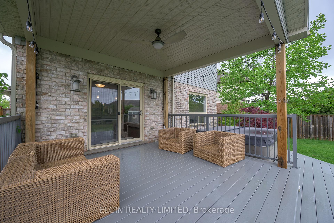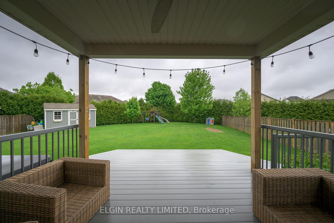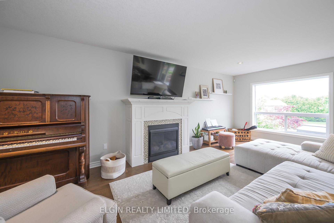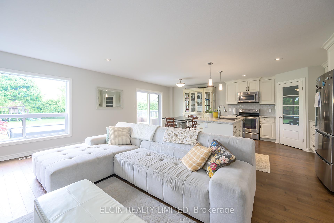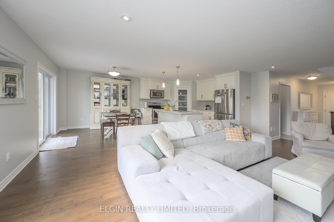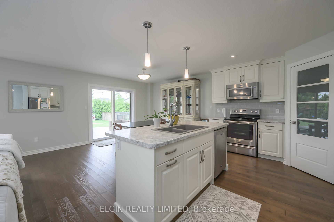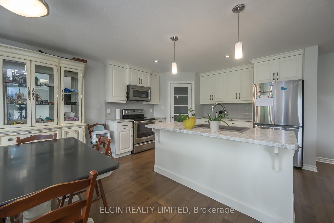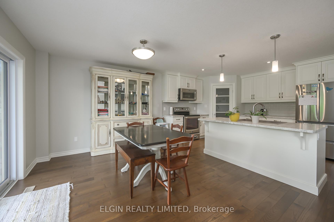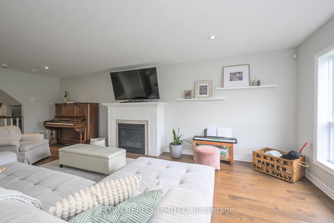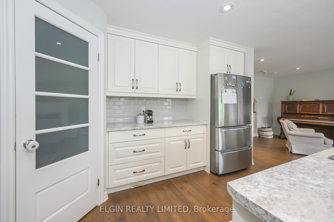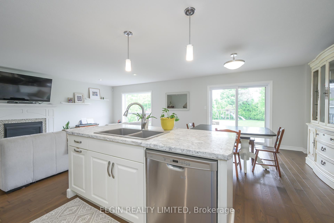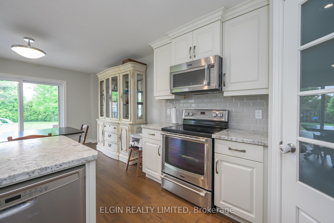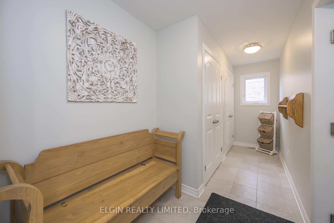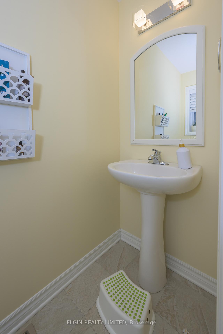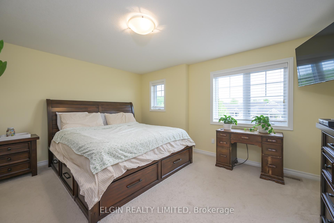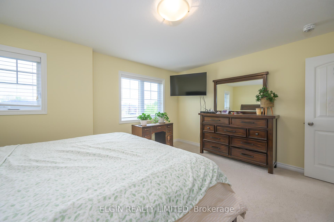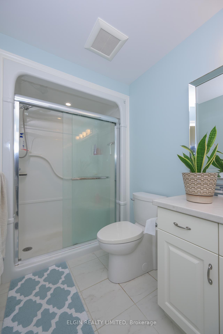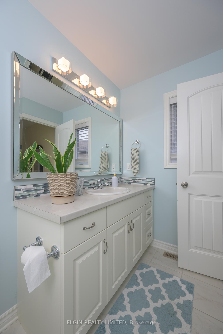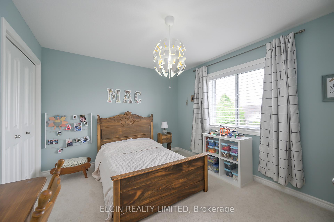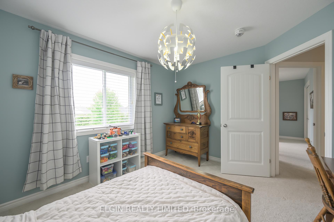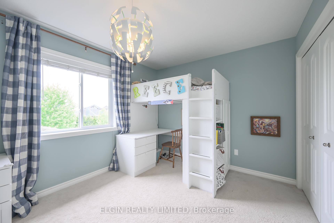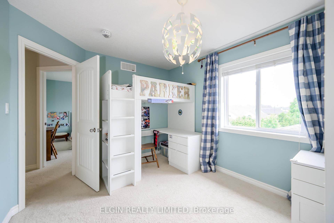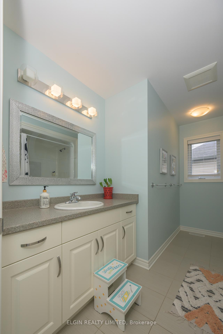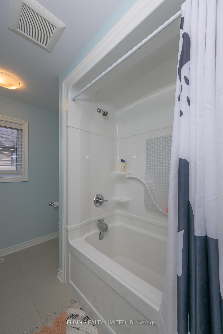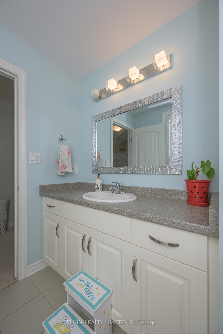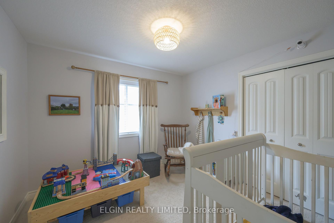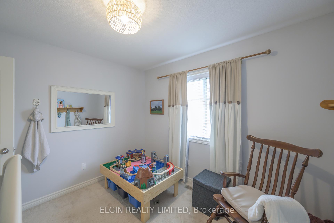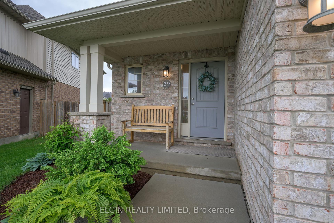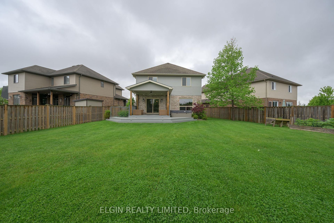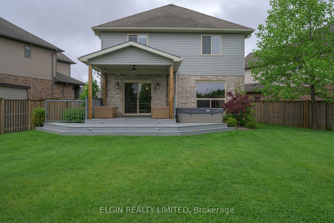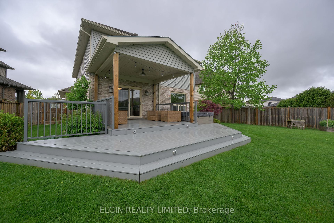$779,900
Available - For Sale
Listing ID: X12168854
29 Bridle Path Stre , St. Thomas, N5R 0B4, Elgin
| Welcome to this stunning 4-bedroom, 3-bathroom home perfectly situated on a peaceful cul-de-sac, just steps from Mitchell Hepburn Public School, scenic walking trails, and nearby parks. Ideal for families, this home offers both comfort and convenience in a highly desirable neighborhood. Inside, you'll find a bright and spacious layout featuring hardwood floors throughout the main living areas and a cozy gas fireplace in the living room perfect for relaxing evenings. The open-concept kitchen and dining area provide a great space for entertaining, while the unfinished basement offers ample room for future expansion or customization. Outside, enjoy the privacy of a large, pie-shaped lot with a beautifully covered back deck featuring low-maintenance composite decking ideal for summer barbecues or peaceful mornings with a coffee. The 2-car garage adds functionality and storage, making daily living a breeze. This home blends charm, location, and potential don't miss your opportunity to make it yours! |
| Price | $779,900 |
| Taxes: | $5374.00 |
| Assessment Year: | 2024 |
| Occupancy: | Owner |
| Address: | 29 Bridle Path Stre , St. Thomas, N5R 0B4, Elgin |
| Directions/Cross Streets: | Peach Tree and Pear Tree |
| Rooms: | 8 |
| Bedrooms: | 4 |
| Bedrooms +: | 0 |
| Family Room: | T |
| Basement: | Full, Unfinished |
| Washroom Type | No. of Pieces | Level |
| Washroom Type 1 | 2 | Main |
| Washroom Type 2 | 4 | Second |
| Washroom Type 3 | 3 | Second |
| Washroom Type 4 | 0 | |
| Washroom Type 5 | 0 |
| Total Area: | 0.00 |
| Approximatly Age: | 6-15 |
| Property Type: | Detached |
| Style: | 2-Storey |
| Exterior: | Brick, Vinyl Siding |
| Garage Type: | Attached |
| (Parking/)Drive: | Private Do |
| Drive Parking Spaces: | 2 |
| Park #1 | |
| Parking Type: | Private Do |
| Park #2 | |
| Parking Type: | Private Do |
| Pool: | None |
| Other Structures: | Garden Shed |
| Approximatly Age: | 6-15 |
| Approximatly Square Footage: | 2000-2500 |
| Property Features: | School, Wooded/Treed |
| CAC Included: | N |
| Water Included: | N |
| Cabel TV Included: | N |
| Common Elements Included: | N |
| Heat Included: | N |
| Parking Included: | N |
| Condo Tax Included: | N |
| Building Insurance Included: | N |
| Fireplace/Stove: | Y |
| Heat Type: | Forced Air |
| Central Air Conditioning: | Central Air |
| Central Vac: | Y |
| Laundry Level: | Syste |
| Ensuite Laundry: | F |
| Sewers: | Sewer |
$
%
Years
This calculator is for demonstration purposes only. Always consult a professional
financial advisor before making personal financial decisions.
| Although the information displayed is believed to be accurate, no warranties or representations are made of any kind. |
| ELGIN REALTY LIMITED |
|
|

Lynn Tribbling
Sales Representative
Dir:
416-252-2221
Bus:
416-383-9525
| Virtual Tour | Book Showing | Email a Friend |
Jump To:
At a Glance:
| Type: | Freehold - Detached |
| Area: | Elgin |
| Municipality: | St. Thomas |
| Neighbourhood: | SE |
| Style: | 2-Storey |
| Approximate Age: | 6-15 |
| Tax: | $5,374 |
| Beds: | 4 |
| Baths: | 3 |
| Fireplace: | Y |
| Pool: | None |
Locatin Map:
Payment Calculator:

