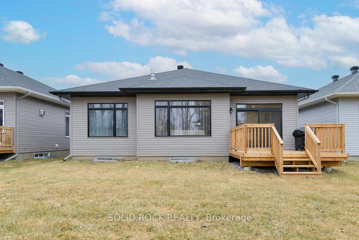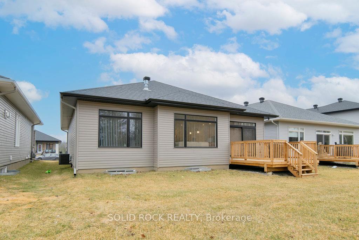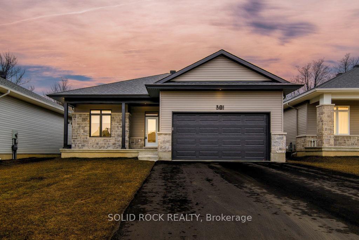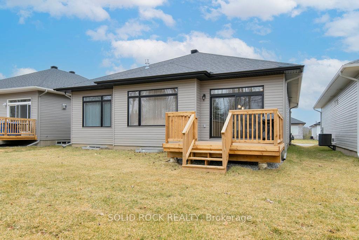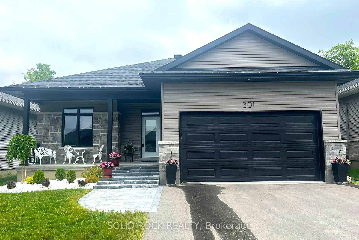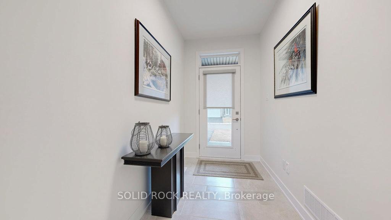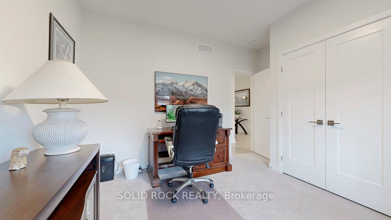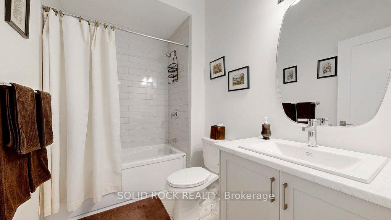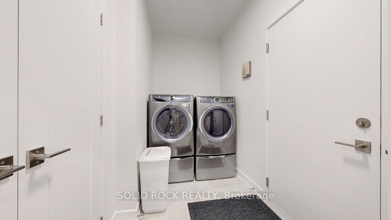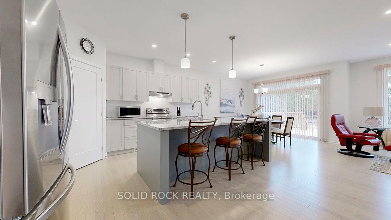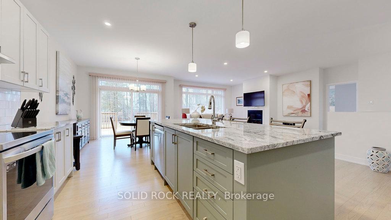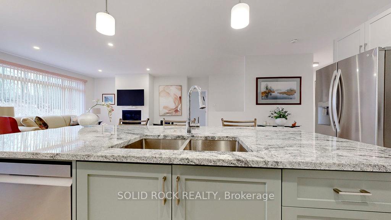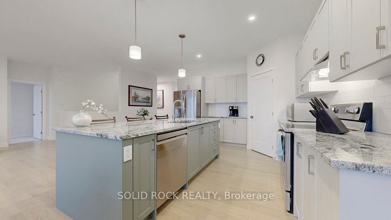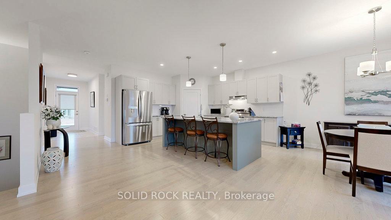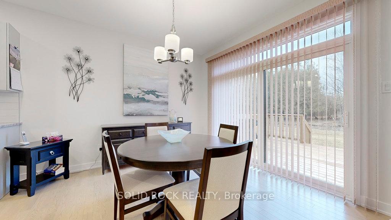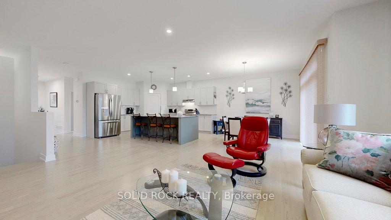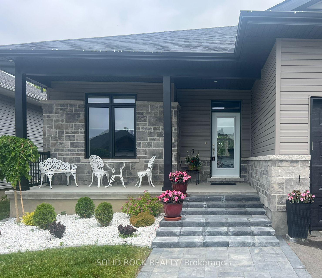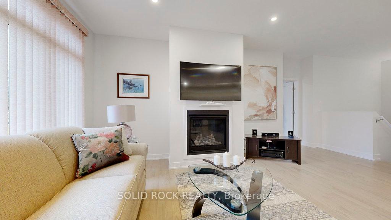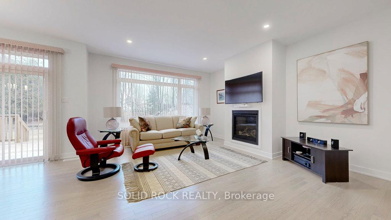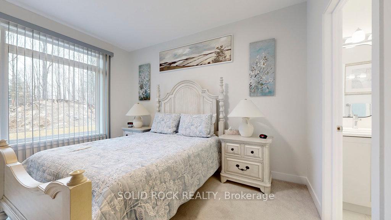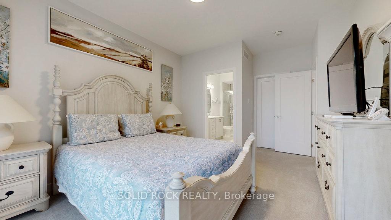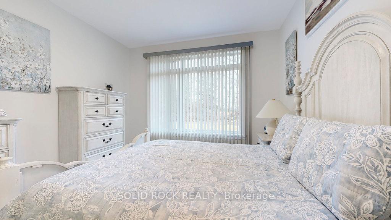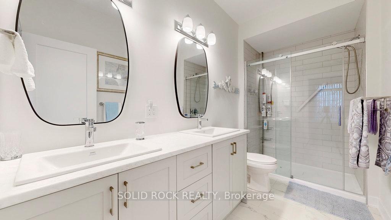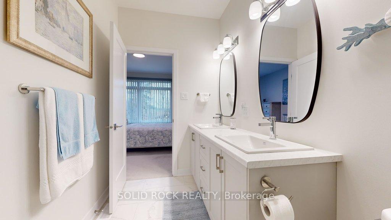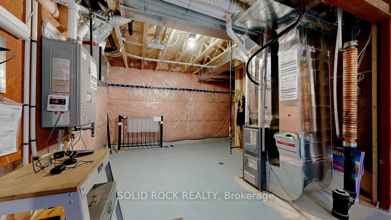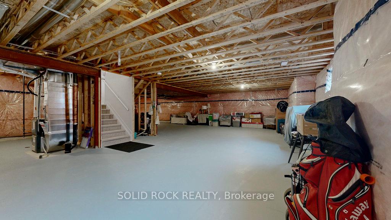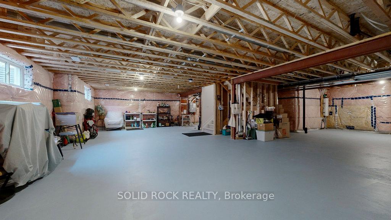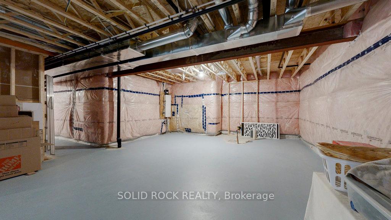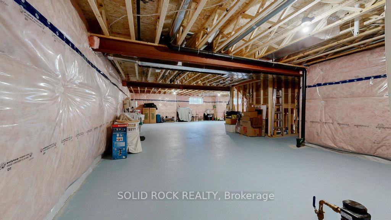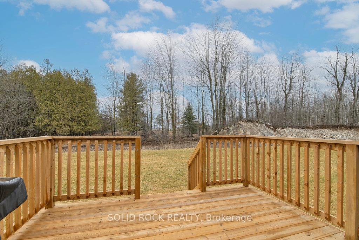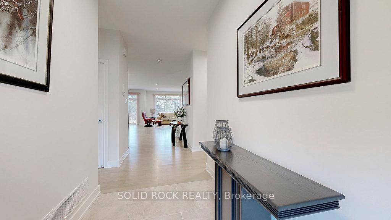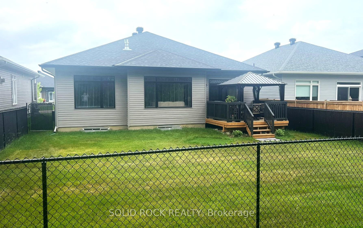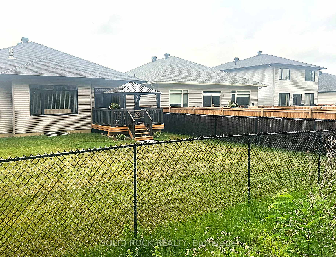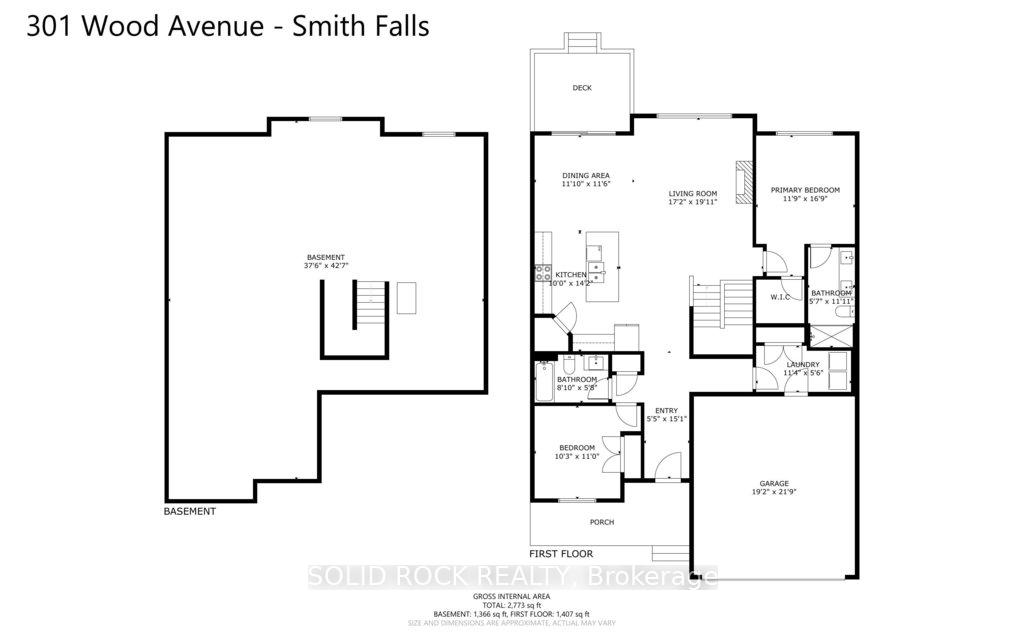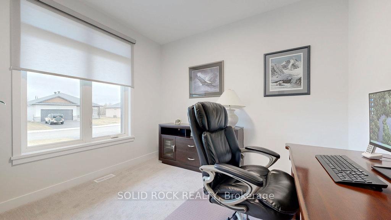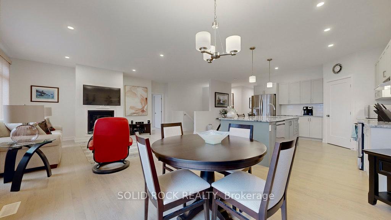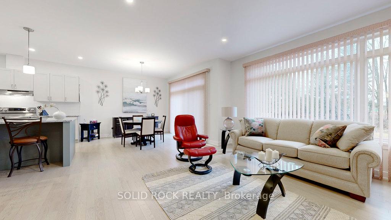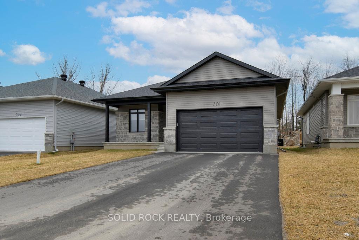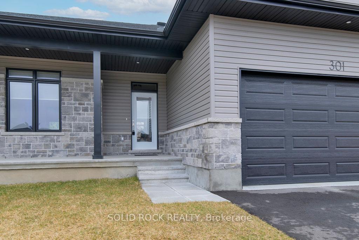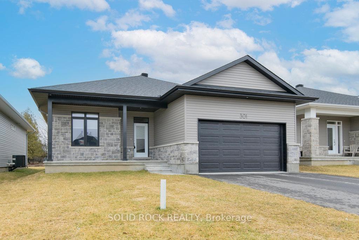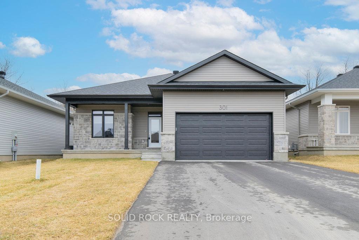$659,000
Available - For Sale
Listing ID: X12223600
301 Wood Aven , Smiths Falls, K7A 5H4, Lanark
| Welcome to this beautifully upgraded, newly constructed 2-bedroom, 2-bathroom bungalow with a double-car garage, nestled in the picturesque small town of Smiths Falls, Ontario. Perfect for retirees or those looking to downsize, this bright and spacious home features an open-concept layout with oversized windows that flood the space with natural light. Enjoy the charm of small-town living without sacrificing modern amenities. Professionally landscaped with brand-new interlock stone and a fully fenced backyard, the exterior offers both curb appeal and privacy. Inside, the main floor boasts a generous primary bedroom with a luxurious ensuite featuring dual sinks and a glass walk-in shower. The chef-inspired kitchen includes granite countertops, high-end appliances, and a walk-in pantry, flowing seamlessly into the dining and living area ideal for entertaining or relaxing in comfort. A second bedroom or home office, full 4-piece bath, and dedicated laundry room add convenience and versatility. The large unfinished basement offers a rough-in for a third bathroom and is equipped with an on-demand hot water system, heat recapture technology, and an air exchanger ready for your personal touch. Don't miss this incredible opportunity to embrace comfortable, modern living in a peaceful community. |
| Price | $659,000 |
| Taxes: | $5166.00 |
| Assessment Year: | 2024 |
| Occupancy: | Owner |
| Address: | 301 Wood Aven , Smiths Falls, K7A 5H4, Lanark |
| Directions/Cross Streets: | Beckwith Street and Armstrong Drive |
| Rooms: | 12 |
| Bedrooms: | 2 |
| Bedrooms +: | 0 |
| Family Room: | T |
| Basement: | Full, Unfinished |
| Level/Floor | Room | Length(ft) | Width(ft) | Descriptions | |
| Room 1 | Main | Kitchen | 14.2 | 10 | Eat-in Kitchen, Open Concept, Pantry |
| Room 2 | Main | Breakfast | 11.09 | 11.64 | Breakfast Area, Sliding Doors |
| Room 3 | Main | Living Ro | 19.19 | 17.19 | Fireplace, Picture Window |
| Room 4 | Main | Primary B | 16.89 | 11.87 | 4 Pc Ensuite, Overlooks Backyard, Picture Window |
| Room 5 | Main | Bathroom | 11.09 | 5.67 | 4 Pc Ensuite |
| Room 6 | Main | Bedroom 2 | 10.99 | 10.3 | |
| Room 7 | Main | Bathroom | 8.07 | 5.77 | 3 Pc Bath |
| Room 8 | Main | Laundry | 11.38 | 5.58 | |
| Room 9 | Basement | Other | 36.97 | 41.98 |
| Washroom Type | No. of Pieces | Level |
| Washroom Type 1 | 4 | Main |
| Washroom Type 2 | 3 | Main |
| Washroom Type 3 | 0 | |
| Washroom Type 4 | 0 | |
| Washroom Type 5 | 0 |
| Total Area: | 0.00 |
| Approximatly Age: | 0-5 |
| Property Type: | Detached |
| Style: | Bungalow |
| Exterior: | Vinyl Siding, Brick Front |
| Garage Type: | Attached |
| (Parking/)Drive: | Private Do |
| Drive Parking Spaces: | 4 |
| Park #1 | |
| Parking Type: | Private Do |
| Park #2 | |
| Parking Type: | Private Do |
| Pool: | None |
| Approximatly Age: | 0-5 |
| Approximatly Square Footage: | 1100-1500 |
| CAC Included: | N |
| Water Included: | N |
| Cabel TV Included: | N |
| Common Elements Included: | N |
| Heat Included: | N |
| Parking Included: | N |
| Condo Tax Included: | N |
| Building Insurance Included: | N |
| Fireplace/Stove: | Y |
| Heat Type: | Forced Air |
| Central Air Conditioning: | Central Air |
| Central Vac: | N |
| Laundry Level: | Syste |
| Ensuite Laundry: | F |
| Elevator Lift: | False |
| Sewers: | Sewer |
| Utilities-Cable: | Y |
| Utilities-Hydro: | Y |
$
%
Years
This calculator is for demonstration purposes only. Always consult a professional
financial advisor before making personal financial decisions.
| Although the information displayed is believed to be accurate, no warranties or representations are made of any kind. |
| SOLID ROCK REALTY |
|
|

Lynn Tribbling
Sales Representative
Dir:
416-252-2221
Bus:
416-383-9525
| Virtual Tour | Book Showing | Email a Friend |
Jump To:
At a Glance:
| Type: | Freehold - Detached |
| Area: | Lanark |
| Municipality: | Smiths Falls |
| Neighbourhood: | 901 - Smiths Falls |
| Style: | Bungalow |
| Approximate Age: | 0-5 |
| Tax: | $5,166 |
| Beds: | 2 |
| Baths: | 2 |
| Fireplace: | Y |
| Pool: | None |
Locatin Map:
Payment Calculator:

