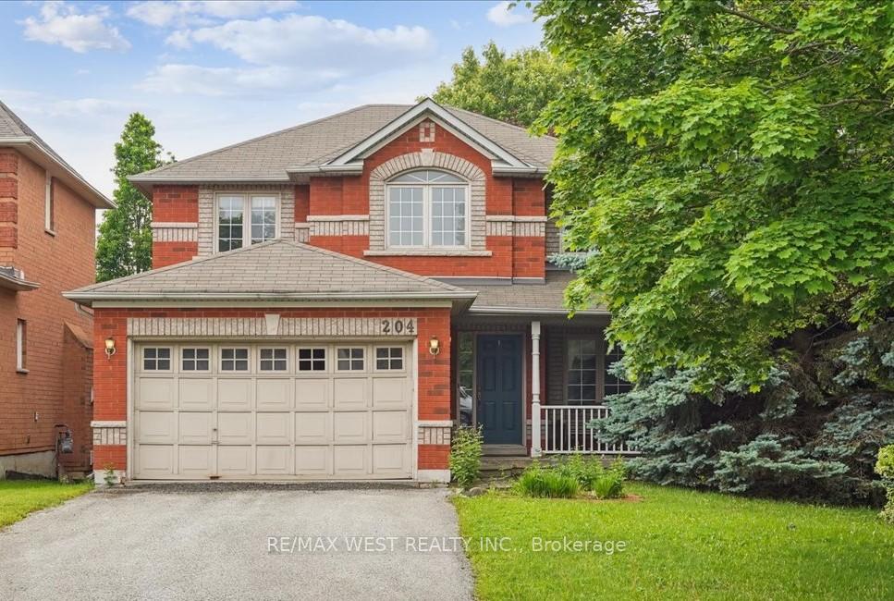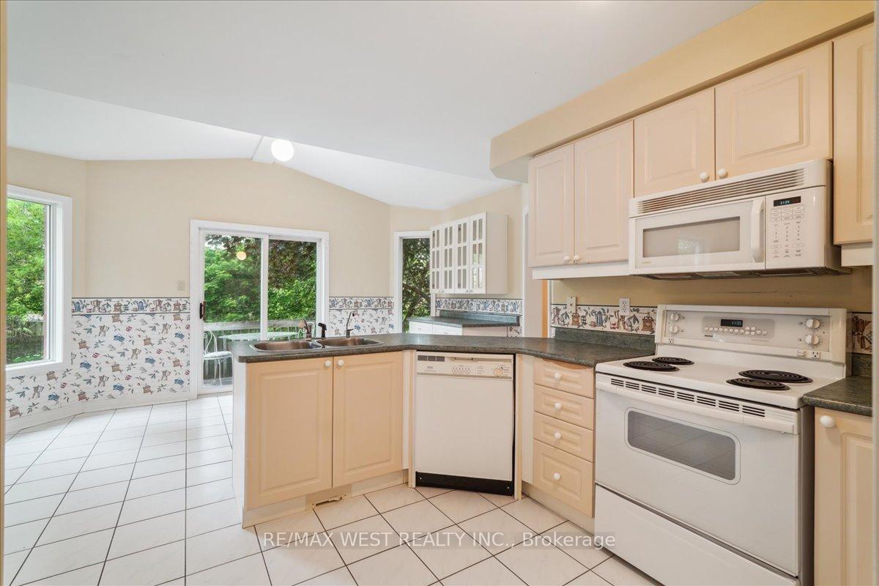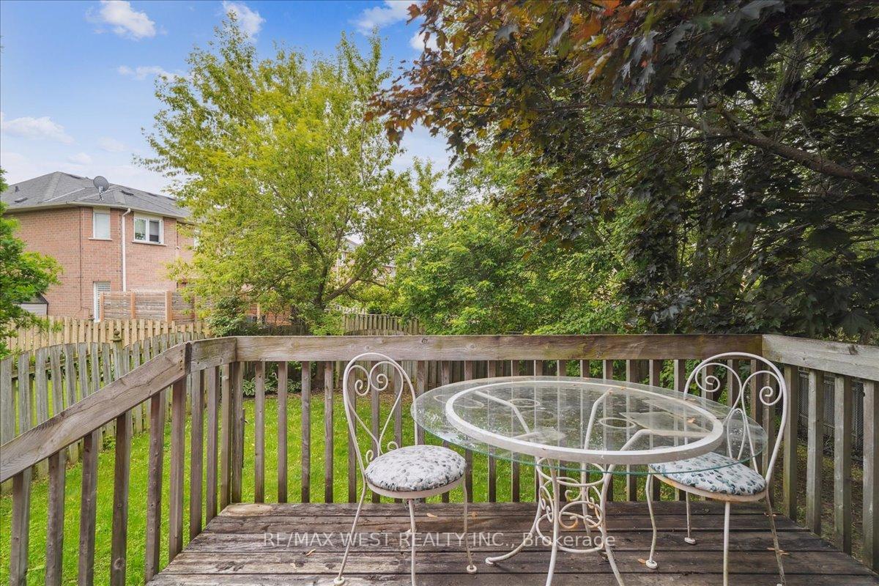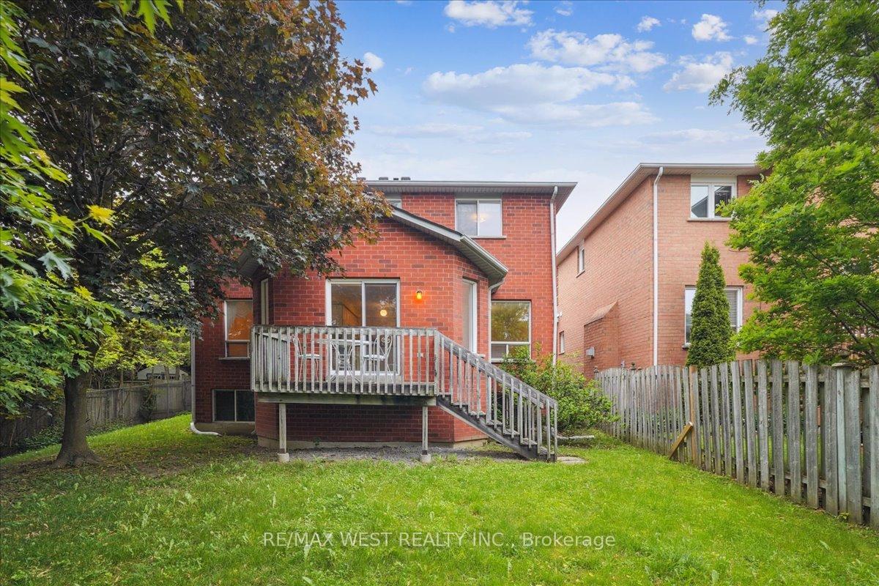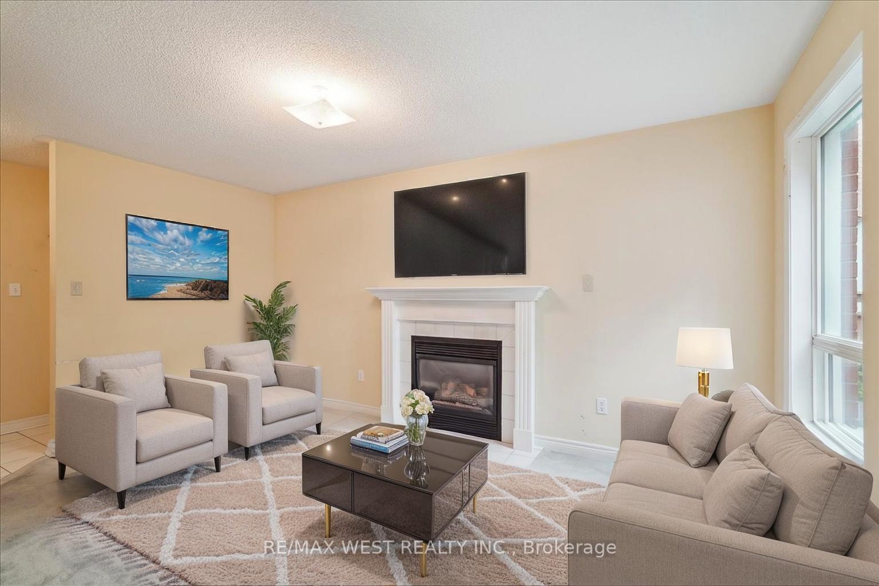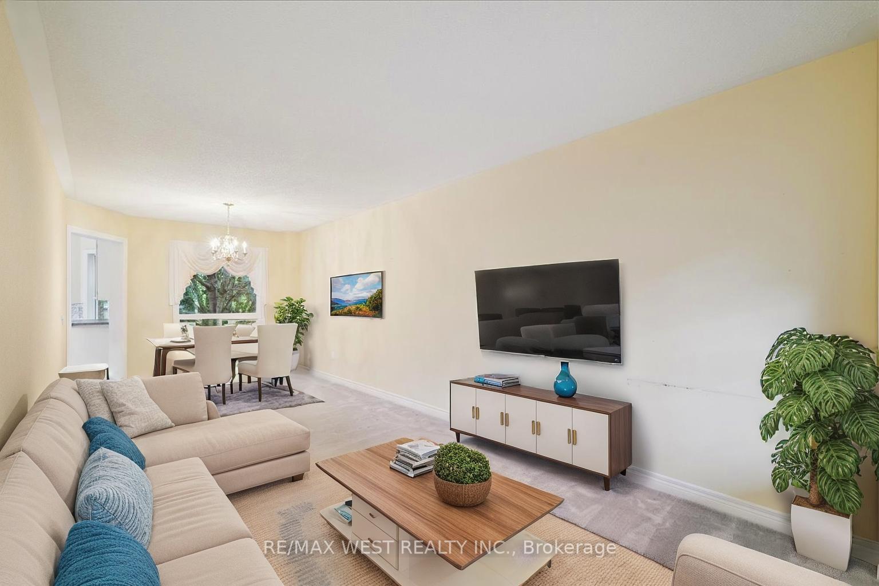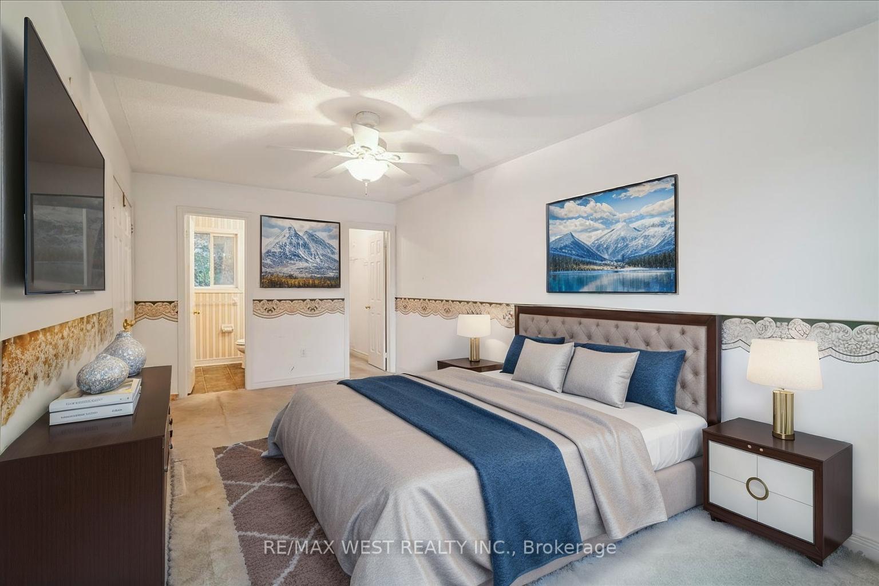$950,000
Available - For Sale
Listing ID: N12218958
204 Millard Stre , Whitchurch-Stouffville, L4A 5E1, York
| Imagine a place where the sweet sound of children's laughter fills the air and friendly faces greet you on every stroll. Nestled in one of the city's most desirable family neighbourhoods, this oversized detached home offers the perfect blend of community warmth and modern convenience. Step inside and discover a haven designed for both entertaining and comfortable living. The open-concept main floor features a spacious family room with a cozy gas fireplace, a large working kitchen with an eating area, and a separate dining room seamlessly combined with a formal living room. A generous entry with ample closet space, a main-floor laundry & mud room with garage access complete the layout. Upstairs, three inviting bedrooms await, including a lovely sitting area perfect for a home office or creative retreat. But the potential doesn't stop there! The unfinished basement, bathed in natural light from three full-size windows, presents endless possibilities. Envision up to three additional bedrooms and a sprawling recreation room, ideal for a growing family or the creation of an income-generating in-law suite. Outside, enjoy parking for four cars plus a two-car garage. This home is a stone's throw from parks, playgrounds, and scenic hiking trails. Excellent primary & secondary schools within walking distance. A short drive to access amenities including the local hospital, public transit is also conveniently at your doorstep to whisk you around the city with ease. Priced to sell and available immediately, this is your chance to add your personal touches and create lasting memories in a truly exceptional home. Don't miss out on the opportunity to raise your family in a location that provides ample room for all your needs. Schedule your viewing today! Some photos are VS staged |
| Price | $950,000 |
| Taxes: | $4031.90 |
| Assessment Year: | 2025 |
| Occupancy: | Vacant |
| Address: | 204 Millard Stre , Whitchurch-Stouffville, L4A 5E1, York |
| Directions/Cross Streets: | Main/Millard |
| Rooms: | 10 |
| Bedrooms: | 3 |
| Bedrooms +: | 0 |
| Family Room: | T |
| Basement: | Full, Unfinished |
| Level/Floor | Room | Length(ft) | Width(ft) | Descriptions | |
| Room 1 | Main | Living Ro | 20.01 | 9.97 | Combined w/Dining |
| Room 2 | Main | Dining Ro | 20.01 | 9.97 | Combined w/Living |
| Room 3 | Main | Kitchen | 9.97 | 8.66 | |
| Room 4 | Main | Breakfast | 8.99 | 14.99 | W/O To Yard |
| Room 5 | Main | Family Ro | 15.48 | 9.97 | |
| Room 6 | Second | Primary B | 17.71 | 9.97 | 4 Pc Ensuite, Walk-In Closet(s) |
| Room 7 | Second | Bedroom 2 | 9.48 | 11.32 | |
| Room 8 | Second | Bedroom 3 | 9.97 | 12.99 | |
| Room 9 | Second | Sitting | 6.17 | 11.97 | |
| Room 10 | Main | Laundry | 9.18 | 5.9 | Access To Garage |
| Washroom Type | No. of Pieces | Level |
| Washroom Type 1 | 2 | Main |
| Washroom Type 2 | 4 | Second |
| Washroom Type 3 | 0 | |
| Washroom Type 4 | 0 | |
| Washroom Type 5 | 0 |
| Total Area: | 0.00 |
| Approximatly Age: | 16-30 |
| Property Type: | Detached |
| Style: | 2-Storey |
| Exterior: | Brick |
| Garage Type: | Attached |
| Drive Parking Spaces: | 4 |
| Pool: | None |
| Approximatly Age: | 16-30 |
| Approximatly Square Footage: | 1500-2000 |
| Property Features: | Park, Public Transit |
| CAC Included: | N |
| Water Included: | N |
| Cabel TV Included: | N |
| Common Elements Included: | N |
| Heat Included: | N |
| Parking Included: | N |
| Condo Tax Included: | N |
| Building Insurance Included: | N |
| Fireplace/Stove: | Y |
| Heat Type: | Forced Air |
| Central Air Conditioning: | Central Air |
| Central Vac: | Y |
| Laundry Level: | Syste |
| Ensuite Laundry: | F |
| Elevator Lift: | False |
| Sewers: | Sewer |
| Utilities-Cable: | A |
| Utilities-Hydro: | Y |
$
%
Years
This calculator is for demonstration purposes only. Always consult a professional
financial advisor before making personal financial decisions.
| Although the information displayed is believed to be accurate, no warranties or representations are made of any kind. |
| RE/MAX WEST REALTY INC. |
|
|

Lynn Tribbling
Sales Representative
Dir:
416-252-2221
Bus:
416-383-9525
| Book Showing | Email a Friend |
Jump To:
At a Glance:
| Type: | Freehold - Detached |
| Area: | York |
| Municipality: | Whitchurch-Stouffville |
| Neighbourhood: | Stouffville |
| Style: | 2-Storey |
| Approximate Age: | 16-30 |
| Tax: | $4,031.9 |
| Beds: | 3 |
| Baths: | 3 |
| Fireplace: | Y |
| Pool: | None |
Locatin Map:
Payment Calculator:

