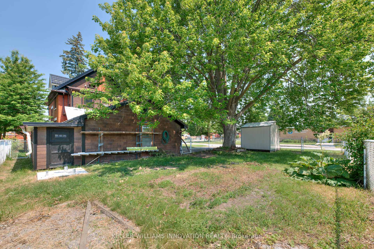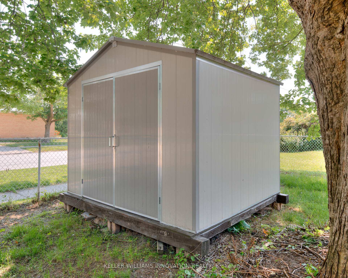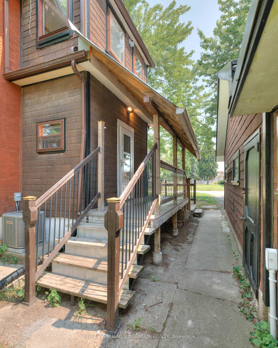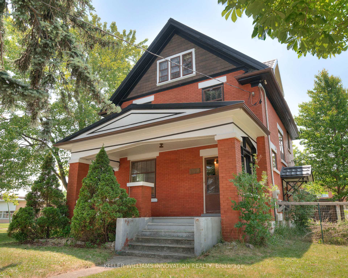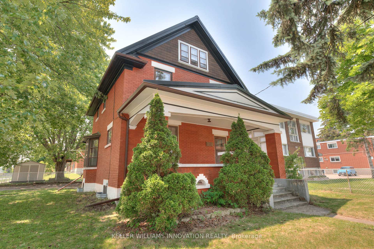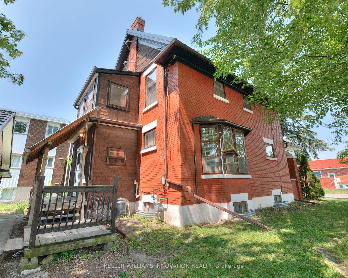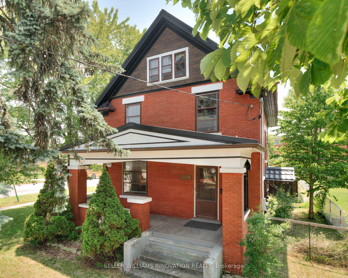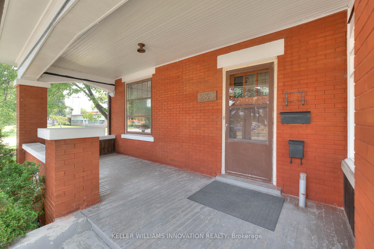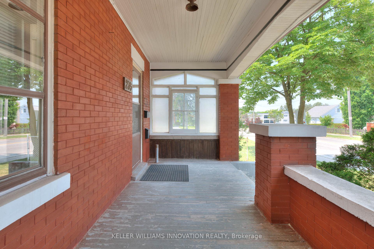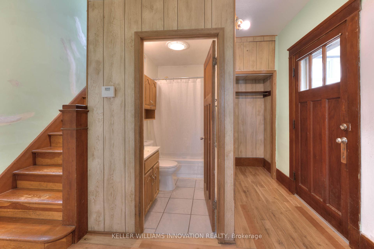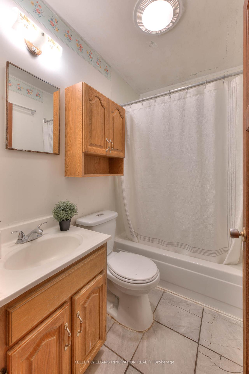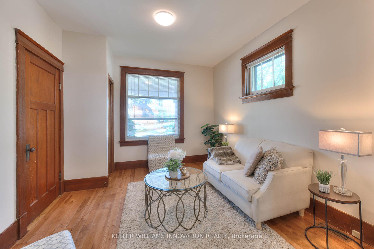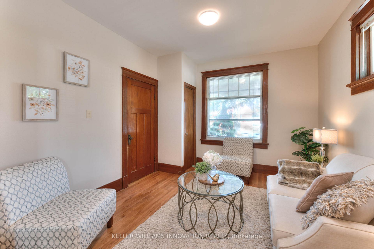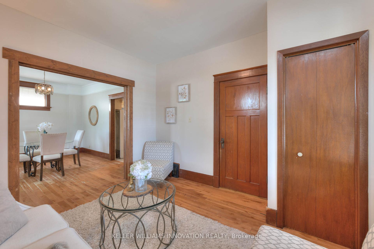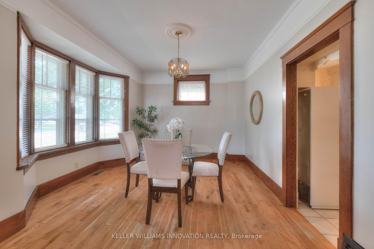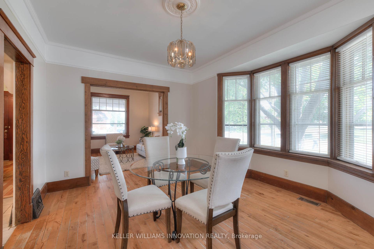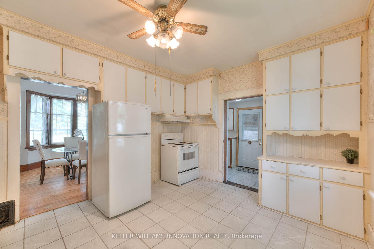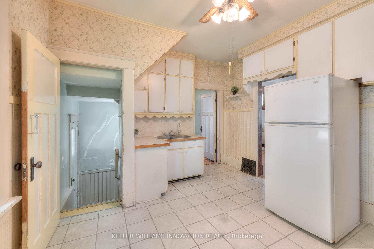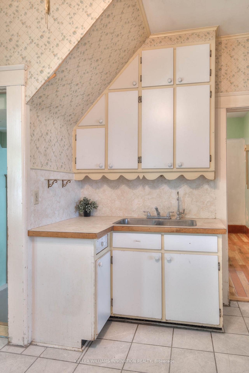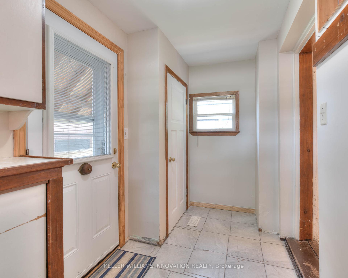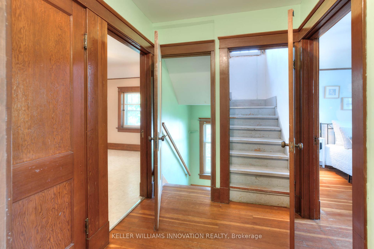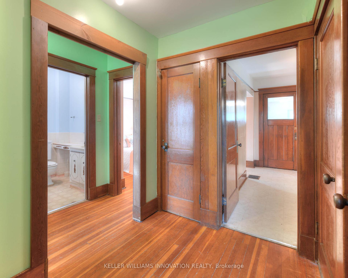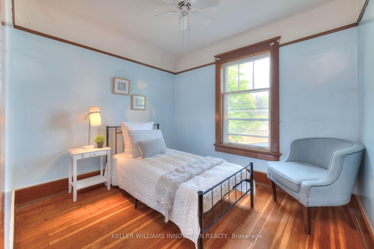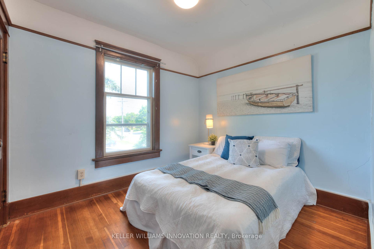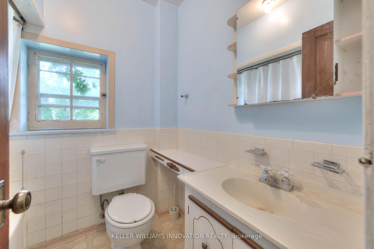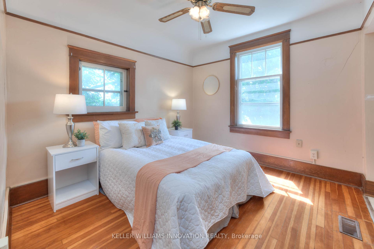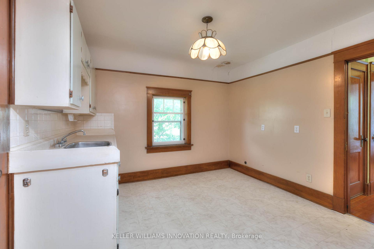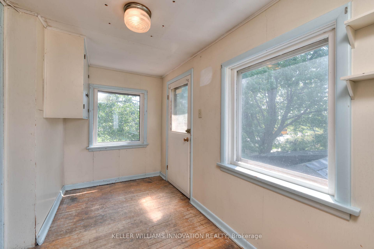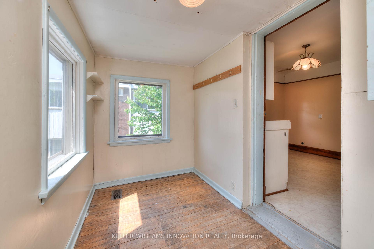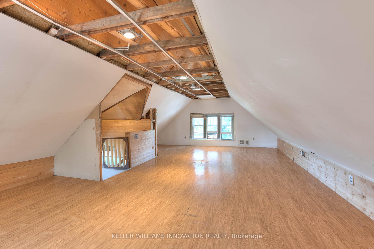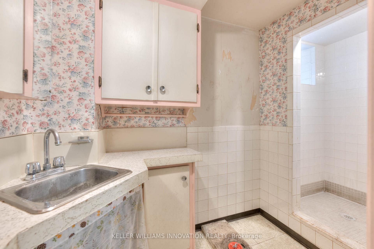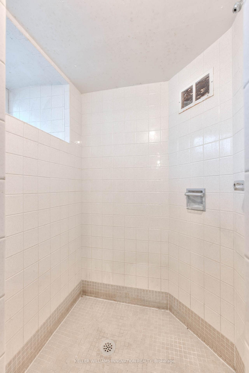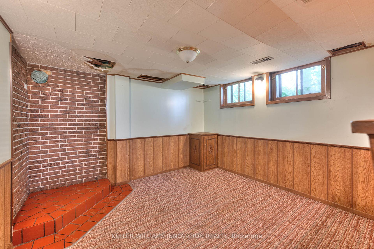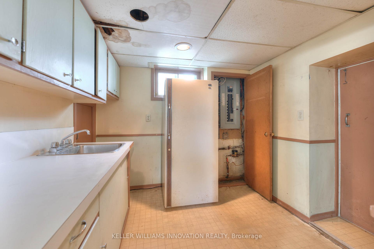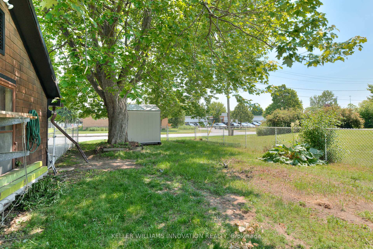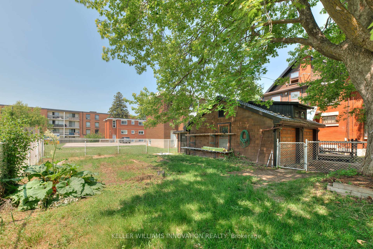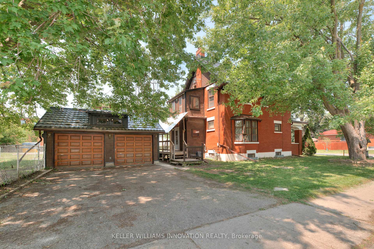$599,900
Available - For Sale
Listing ID: X12221780
235 Hoffman Stre , Kitchener, N2M 3N5, Waterloo
| Charming 2.5 Storey Century Home with Double Car Garage and Incredible Investment Potential! Welcome to this Spacious all brick home offering endless possibilities! With 4 bedrooms, 3 bathrooms, 3 kitchens, and a walk up attic this home is ideal for multigenerational living or possible conversion to an investment property. Step onto the welcoming front porch, then inside the main level to find separate living and dining rooms, an eat-in kitchen, and a rear mudroom with deck access, perfect for everyday convenience. The second level boasts 3 bedrooms, another kitchen and a 4 pce bath. The 3rd level features a massive partially finished attic perfect for a master bedroom retreat/office or storage space! The finished basement features a separate side entrance leading down to another bedroom, 3 piece bathroom(partially finished), another kitchen and a recroom with bar. Major updates include a 50-year metal roof (2010), furnace and central air (2022), 3 Electrical Breaker Panels (200 AMP, 2 X 60 AMP)and a rough-in for an electric vehicle charger in the detached double garage. Parking for 4 vehicles, a rare find! Great location close to all amenities, schools, shopping, transit and Hwy's. With its classic charm, solid construction, and flexible layout, this property is bursting with opportunity for homeowners and investors alike. They don't build them like this anymore and homes like this don't come around often! |
| Price | $599,900 |
| Taxes: | $3640.00 |
| Assessment Year: | 2024 |
| Occupancy: | Vacant |
| Address: | 235 Hoffman Stre , Kitchener, N2M 3N5, Waterloo |
| Directions/Cross Streets: | Highland Rd/ Hoffman St |
| Rooms: | 12 |
| Rooms +: | 5 |
| Bedrooms: | 3 |
| Bedrooms +: | 1 |
| Family Room: | T |
| Basement: | Separate Ent, Finished |
| Level/Floor | Room | Length(ft) | Width(ft) | Descriptions | |
| Room 1 | Main | Kitchen | 14.17 | 11.41 | |
| Room 2 | Main | Mud Room | 5.35 | 11.25 | |
| Room 3 | Main | Bathroom | 4.59 | 6.89 | 4 Pc Bath |
| Room 4 | Main | Dining Ro | 10.33 | 14.07 | |
| Room 5 | Main | Living Ro | 11.58 | 10.59 | |
| Room 6 | Second | Primary B | 10.23 | 9.51 | |
| Room 7 | Second | Bedroom 2 | 9.68 | 8.43 | |
| Room 8 | Second | Bedroom 3 | 8.33 | 9.74 | |
| Room 9 | Second | Kitchen | 10.76 | 10 | |
| Room 10 | Second | Bathroom | 4.92 | 6.89 | 4 Pc Bath |
| Room 11 | Second | Mud Room | 4.99 | 11.32 | |
| Room 12 | Third | Great Roo | 23.58 | 17.09 | |
| Room 13 | Basement | Bedroom | 9.68 | 10.07 | |
| Room 14 | Basement | Bathroom | 5.25 | 6.89 | 3 Pc Bath |
| Room 15 | Basement | Kitchen | 7.51 | 8 |
| Washroom Type | No. of Pieces | Level |
| Washroom Type 1 | 4 | Main |
| Washroom Type 2 | 4 | Second |
| Washroom Type 3 | 3 | Basement |
| Washroom Type 4 | 0 | |
| Washroom Type 5 | 0 |
| Total Area: | 0.00 |
| Approximatly Age: | 51-99 |
| Property Type: | Detached |
| Style: | 2 1/2 Storey |
| Exterior: | Brick |
| Garage Type: | Detached |
| (Parking/)Drive: | Private Do |
| Drive Parking Spaces: | 2 |
| Park #1 | |
| Parking Type: | Private Do |
| Park #2 | |
| Parking Type: | Private Do |
| Pool: | None |
| Other Structures: | Garden Shed, F |
| Approximatly Age: | 51-99 |
| Approximatly Square Footage: | 1500-2000 |
| Property Features: | Cul de Sac/D, Fenced Yard |
| CAC Included: | N |
| Water Included: | N |
| Cabel TV Included: | N |
| Common Elements Included: | N |
| Heat Included: | N |
| Parking Included: | N |
| Condo Tax Included: | N |
| Building Insurance Included: | N |
| Fireplace/Stove: | N |
| Heat Type: | Forced Air |
| Central Air Conditioning: | Central Air |
| Central Vac: | N |
| Laundry Level: | Syste |
| Ensuite Laundry: | F |
| Elevator Lift: | False |
| Sewers: | Sewer |
$
%
Years
This calculator is for demonstration purposes only. Always consult a professional
financial advisor before making personal financial decisions.
| Although the information displayed is believed to be accurate, no warranties or representations are made of any kind. |
| KELLER WILLIAMS INNOVATION REALTY |
|
|

Lynn Tribbling
Sales Representative
Dir:
416-252-2221
Bus:
416-383-9525
| Book Showing | Email a Friend |
Jump To:
At a Glance:
| Type: | Freehold - Detached |
| Area: | Waterloo |
| Municipality: | Kitchener |
| Neighbourhood: | Dufferin Grove |
| Style: | 2 1/2 Storey |
| Approximate Age: | 51-99 |
| Tax: | $3,640 |
| Beds: | 3+1 |
| Baths: | 3 |
| Fireplace: | N |
| Pool: | None |
Locatin Map:
Payment Calculator:

