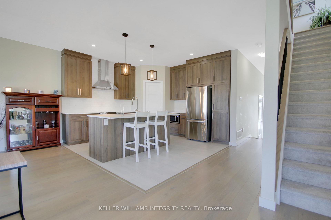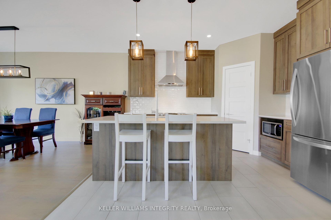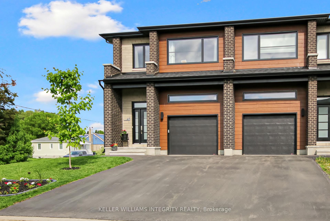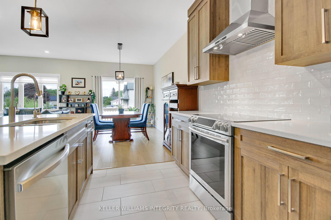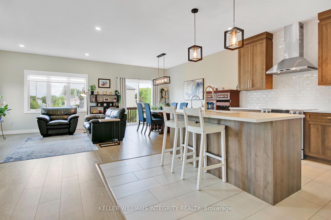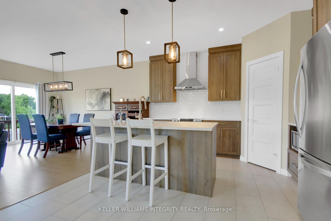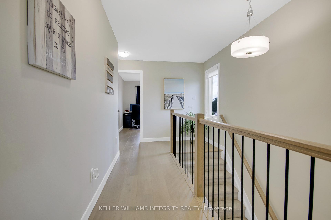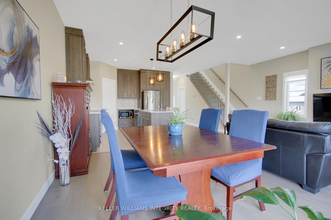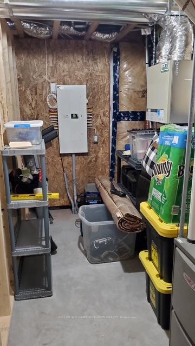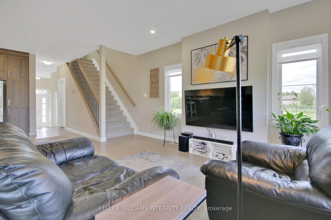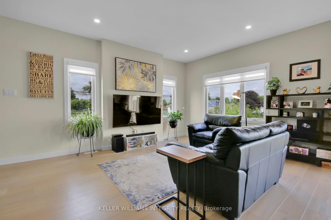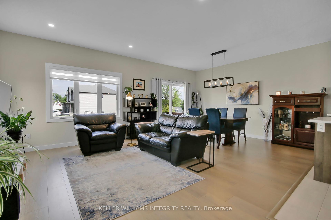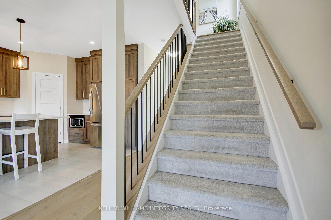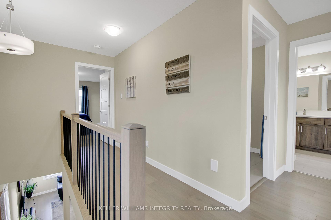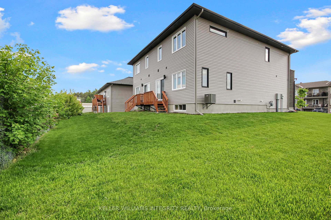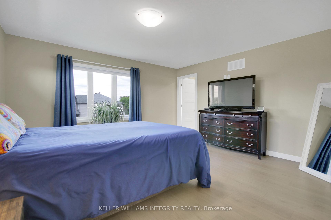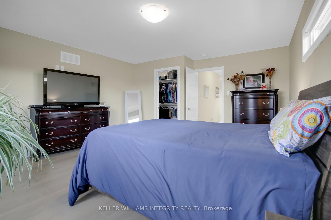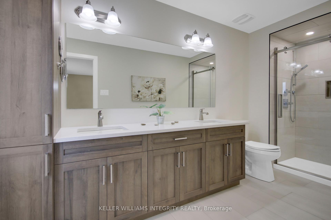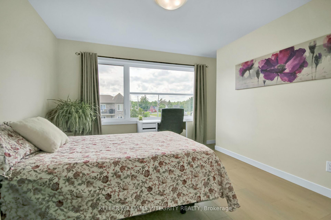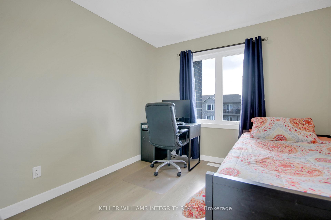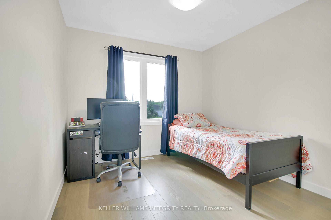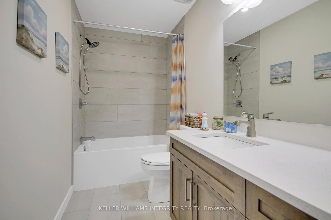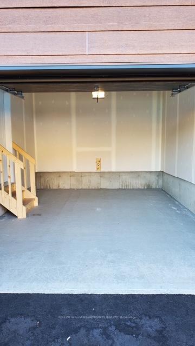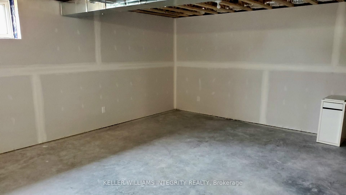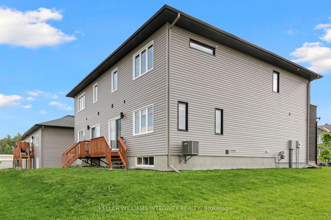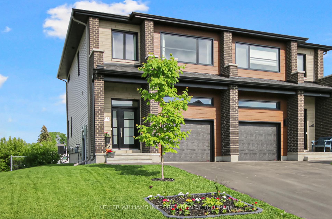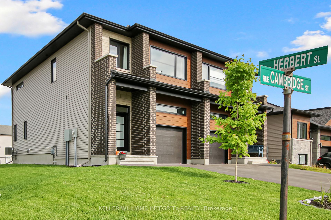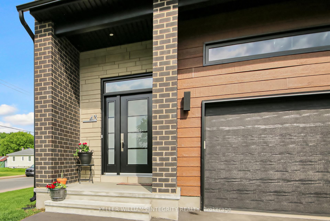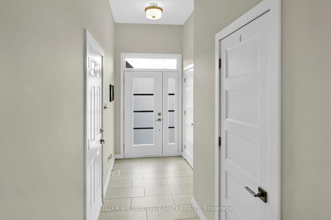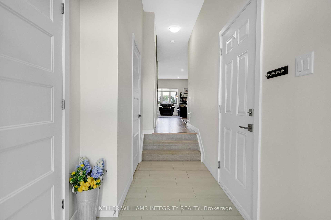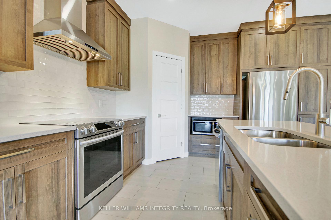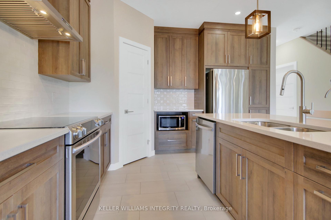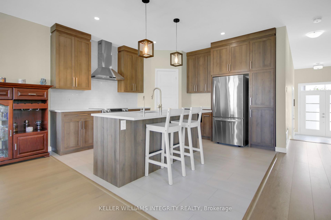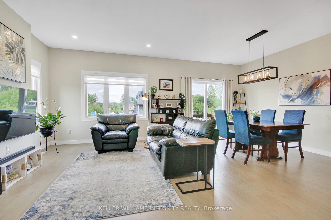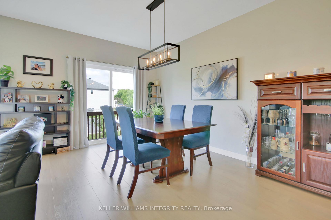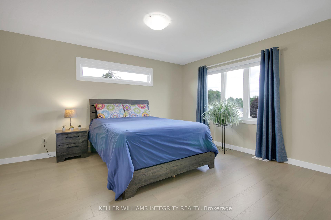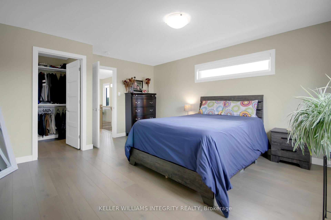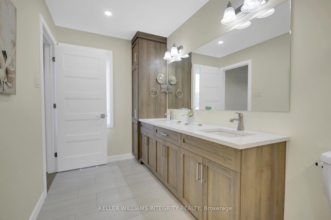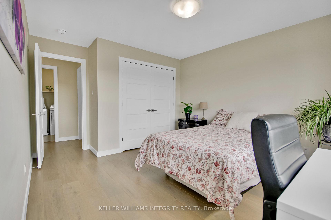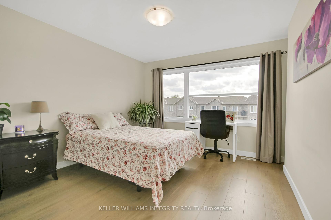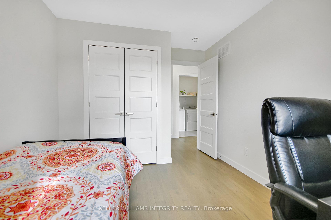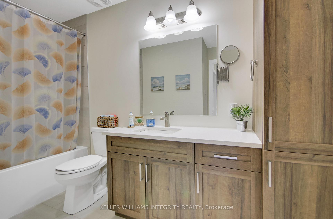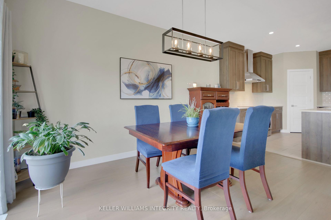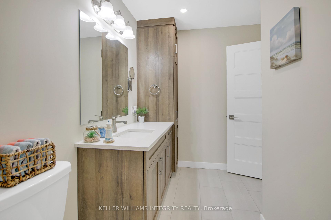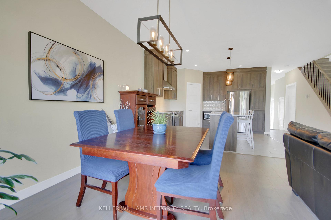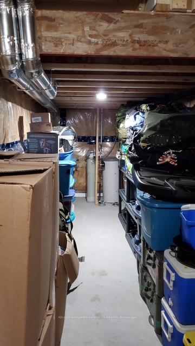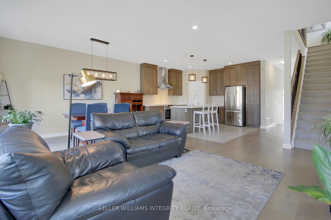$619,000
Available - For Sale
Listing ID: X12223583
43 Cambridge Stre , The Nation, K0A 2M0, Prescott and Rus
| Welcome to 43 Cambridge St, a stunning semi-detached home in the heart of Limoges! $30K in upgrades, PLUS get a $5K Decorative Bonus on Closing! Built in 2022, it offers a perfect blend of modern design and comfort. A beautiful and stylish home that features a bright and spacious open-concept layout with pot lights/modern lighting throughout the main floor, luxury wide plank laminate flooring, a gourmet kitchen with granite countertops, tons of cupboard space, large center island with reverse osmosis water dispenser, stainless steel appliances and a convenient walk-in pantry! The inviting foyer entrance has a massive double closet, beautiful tile work and access to the powder room and garage. On the second floor, you will find 3 spacious bedrooms, including a luxurious primary suite with a huge walk-in closet and a beautiful ensuite bathroom featuring a fully tiled walk-in shower and a double vanity for added convenience. The 2 additional good sized bedrooms, with double closets, share a full 3 pcs washroom. Conveniently located spacious second floor laundry room. Enjoy the private backyard with no rear neighbors, perfect for outdoor living and added privacy. This home also comes with zebra blinds and curtains throughout, providing stylish and adjustable light management. The basement is already drywalled and provides loads of possibilities for customization. Tons of extra storage in the basement. Fully insulated oversized single car garage with the possibility of building a mezzanine for added storage space. Located just minutes from all amenities Limoges has to offer! Easy access to Highway 417 and just minutes away from a vast array of shopping amenities in Casselman. Come and enjoy the suburban tranquility that this amazing affordable home has to offer! Don't wait, book your private showing right now! |
| Price | $619,000 |
| Taxes: | $4560.00 |
| Occupancy: | Owner |
| Address: | 43 Cambridge Stre , The Nation, K0A 2M0, Prescott and Rus |
| Directions/Cross Streets: | Herbert |
| Rooms: | 12 |
| Bedrooms: | 3 |
| Bedrooms +: | 0 |
| Family Room: | F |
| Basement: | Full, Partially Fi |
| Level/Floor | Room | Length(ft) | Width(ft) | Descriptions | |
| Room 1 | Main | Foyer | 12.63 | 5.25 | Double Closet, Access To Garage |
| Room 2 | Main | Powder Ro | 6.59 | 3.44 | 2 Pc Bath |
| Room 3 | Main | Kitchen | 12.86 | 12.86 | B/I Dishwasher, Backsplash, Granite Counters |
| Room 4 | Main | Dining Ro | 14.53 | 9.25 | Combined w/Living |
| Room 5 | Main | Living Ro | 14.53 | 11.45 | Open Concept, Combined w/Dining |
| Room 6 | Second | Primary B | 16.33 | 14.43 | 4 Pc Ensuite, Walk-In Closet(s) |
| Room 7 | Second | Bathroom | 14.04 | 6.1 | 4 Pc Ensuite, Double Sink, Separate Shower |
| Room 8 | Second | Bedroom 2 | 9.45 | 9.45 | Double Closet |
| Room 9 | Second | Bedroom 3 | 11.91 | 11.09 | Double Closet |
| Room 10 | Second | Laundry | 7.02 | 6.72 | Tile Floor |
| Room 11 | Basement | Recreatio | 19.68 | 19.35 | |
| Room 12 | Basement | Utility R | 13.28 | 3.58 | |
| Room 13 | Second | Bathroom | 11.18 | 4.92 | 3 Pc Bath |
| Washroom Type | No. of Pieces | Level |
| Washroom Type 1 | 2 | Main |
| Washroom Type 2 | 3 | Second |
| Washroom Type 3 | 4 | Second |
| Washroom Type 4 | 0 | |
| Washroom Type 5 | 0 |
| Total Area: | 0.00 |
| Approximatly Age: | 0-5 |
| Property Type: | Semi-Detached |
| Style: | 2-Storey |
| Exterior: | Vinyl Siding, Brick Front |
| Garage Type: | Attached |
| (Parking/)Drive: | Inside Ent |
| Drive Parking Spaces: | 2 |
| Park #1 | |
| Parking Type: | Inside Ent |
| Park #2 | |
| Parking Type: | Inside Ent |
| Park #3 | |
| Parking Type: | Private |
| Pool: | None |
| Approximatly Age: | 0-5 |
| Approximatly Square Footage: | 1500-2000 |
| CAC Included: | N |
| Water Included: | N |
| Cabel TV Included: | N |
| Common Elements Included: | N |
| Heat Included: | N |
| Parking Included: | N |
| Condo Tax Included: | N |
| Building Insurance Included: | N |
| Fireplace/Stove: | N |
| Heat Type: | Forced Air |
| Central Air Conditioning: | Central Air |
| Central Vac: | Y |
| Laundry Level: | Syste |
| Ensuite Laundry: | F |
| Elevator Lift: | False |
| Sewers: | Sewer |
| Utilities-Cable: | A |
| Utilities-Hydro: | Y |
$
%
Years
This calculator is for demonstration purposes only. Always consult a professional
financial advisor before making personal financial decisions.
| Although the information displayed is believed to be accurate, no warranties or representations are made of any kind. |
| KELLER WILLIAMS INTEGRITY REALTY |
|
|

Lynn Tribbling
Sales Representative
Dir:
416-252-2221
Bus:
416-383-9525
| Virtual Tour | Book Showing | Email a Friend |
Jump To:
At a Glance:
| Type: | Freehold - Semi-Detached |
| Area: | Prescott and Russell |
| Municipality: | The Nation |
| Neighbourhood: | 616 - Limoges |
| Style: | 2-Storey |
| Approximate Age: | 0-5 |
| Tax: | $4,560 |
| Beds: | 3 |
| Baths: | 3 |
| Fireplace: | N |
| Pool: | None |
Locatin Map:
Payment Calculator:

