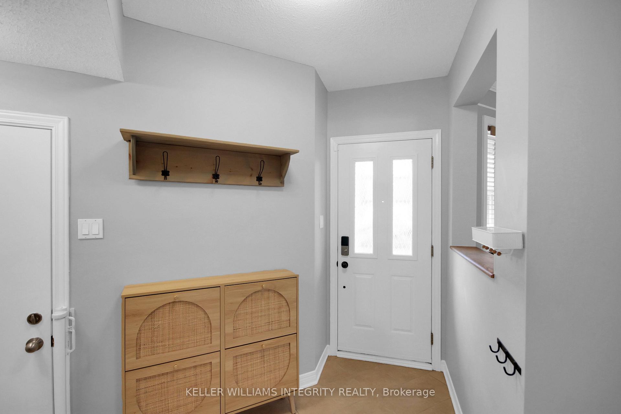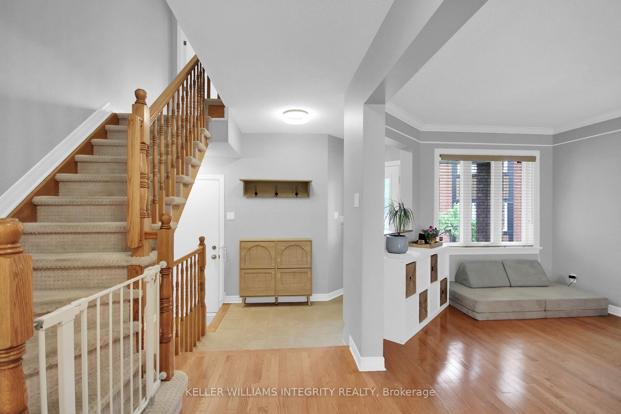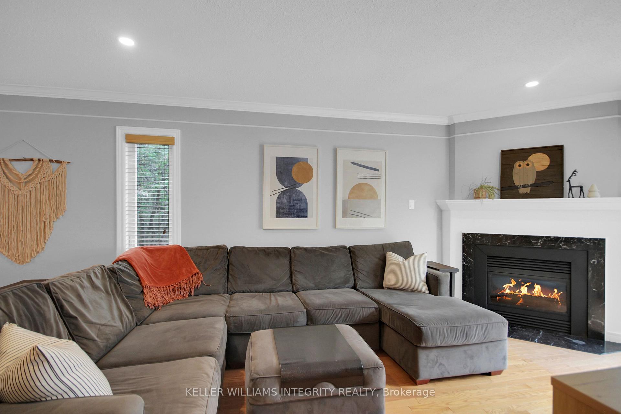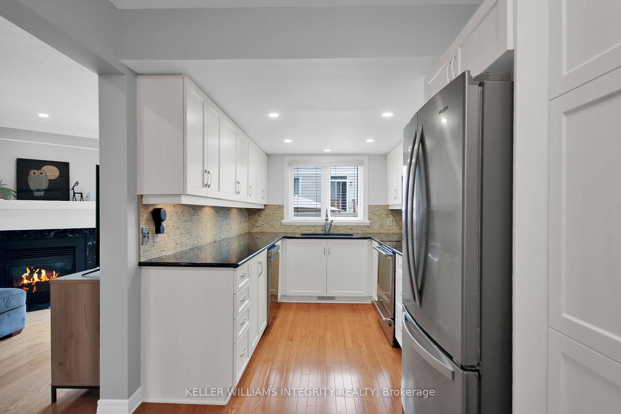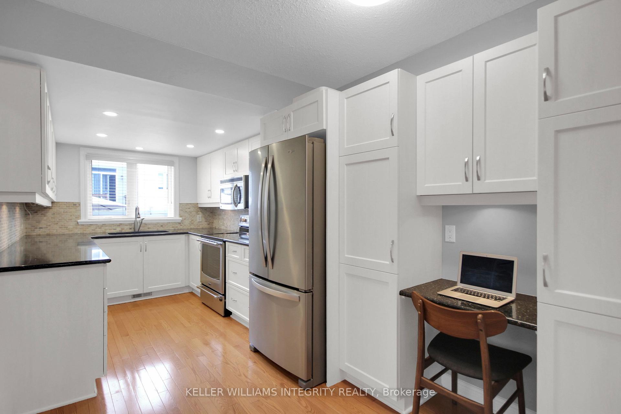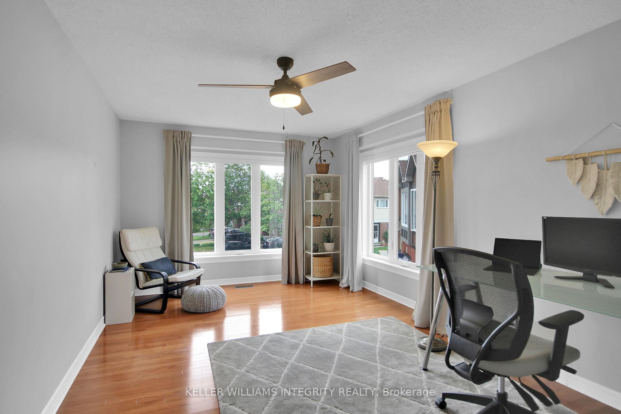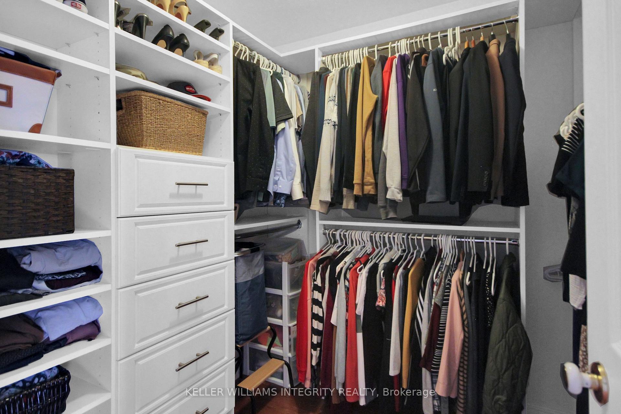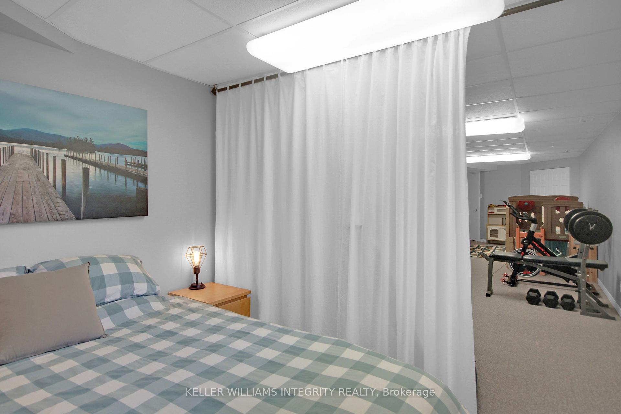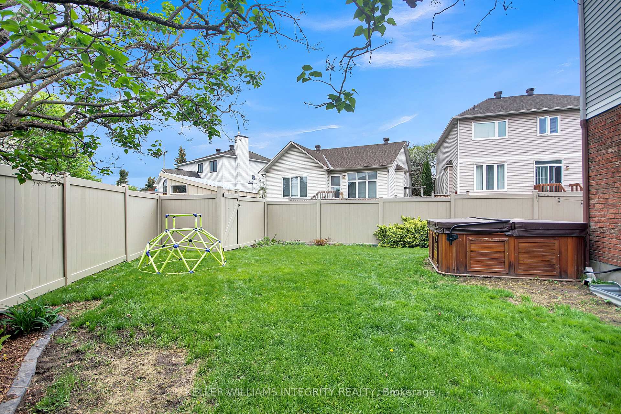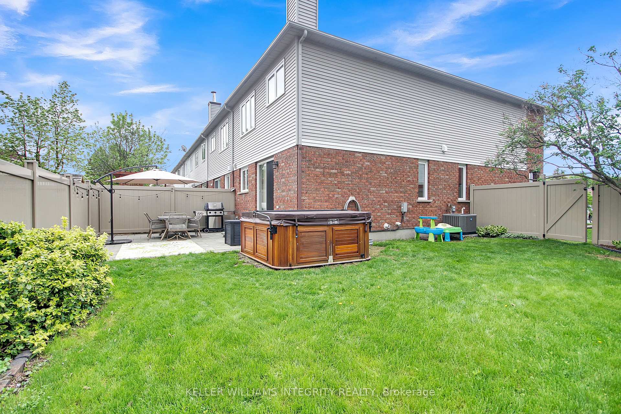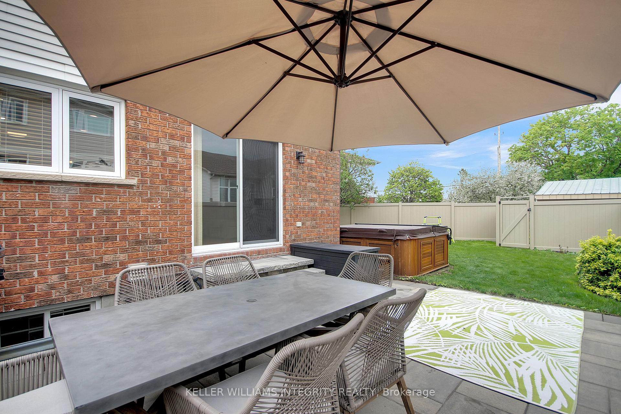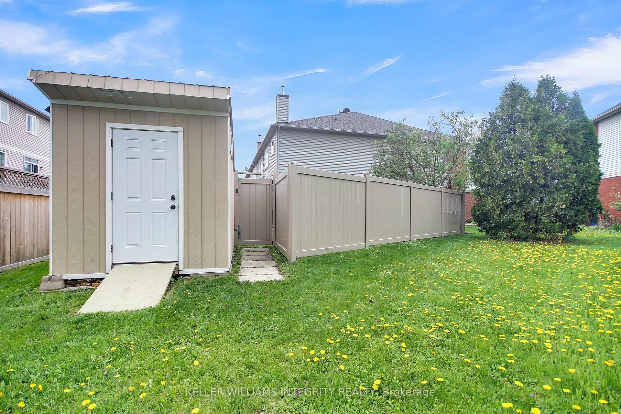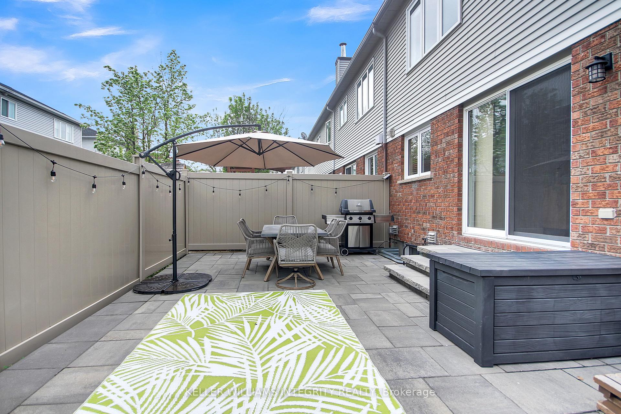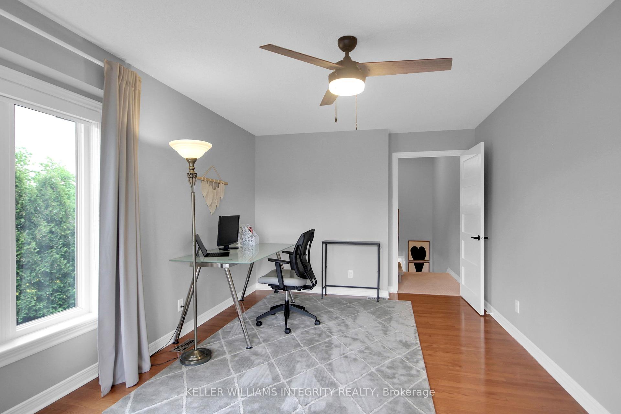$659,900
Available - For Sale
Listing ID: X12208182
145 Hunterswood Cres , Hunt Club - South Keys and Area, K1G 5W1, Ottawa
| Absolutely AMAZING end-unit townhome located on an oversized 5490 sq ft pie shape lot fully landscaped! This beautiful, updated home features 3 bedrooms, 2.5 bathrooms and fully finished basement. With over 2500 sq ft of living space, this home offers plenty of space for the entire family! As you walk in the generous foyer entrance, you will be impressed by the open concept and size of the Living and Dining rooms. Hardwood flooring throughout the main floor with a cozy fireplace in the living room and direct access to the serene backyard. Fully renovated kitchen in 2018 features granite countertops, tons of cupboard space, under cabinet lighting and SS appliances. The primary bedroom has hardwood floors will impress by its size, generous walk-in closet and 5 pcs ensuite bathroom with separate shower and soaker tub. The 2 extra oversized bedrooms with hardwood flooring, one featuring its own walk-in closet. Convenient upper floor laundry room perfect for busy families. A stylish 3 pcs main bathroom completes the upper level. The fully finished basement is currently all open and could accommodate an extra bedroom, office, bathroom with simple modifications. Plenty of storage in the basement, including a cold room, 3 storage areas and lots of extra space available in the very large utility room. The fully landscaped backyard is very impressive not only by its size, but also the scope of work done with the interlock patio and the PVC fencing that allows for maximum privacy to enjoy quality time outdoors with family and friends. New AC, Interlock Patio and Large Shed in 2021. BONUS Fully Finished Garage with Epoxy Floor! Perfect location that allows easy and fast access to Groceries, Shopping, Highway Access and more! Come see for yourself and be impressed! |
| Price | $659,900 |
| Taxes: | $5490.57 |
| Assessment Year: | 2024 |
| Occupancy: | Owner |
| Address: | 145 Hunterswood Cres , Hunt Club - South Keys and Area, K1G 5W1, Ottawa |
| Directions/Cross Streets: | Blohm Dr. |
| Rooms: | 8 |
| Bedrooms: | 3 |
| Bedrooms +: | 0 |
| Family Room: | T |
| Basement: | Full, Finished |
| Level/Floor | Room | Length(ft) | Width(ft) | Descriptions | |
| Room 1 | Main | Foyer | 7.35 | 6 | Access To Garage |
| Room 2 | Main | Bathroom | 4.85 | 4.66 | 2 Pc Bath |
| Room 3 | Main | Living Ro | 18.3 | 10.43 | Combined w/Dining, Fireplace |
| Room 4 | Main | Dining Ro | 19.29 | 10.43 | Combined w/Living |
| Room 5 | Main | Kitchen | 18.01 | 8.2 | Granite Counters |
| Room 6 | Second | Primary B | 19.42 | 12.23 | 5 Pc Ensuite, Walk-In Closet(s) |
| Room 7 | Second | Bathroom | 14.79 | 6.99 | 5 Pc Ensuite, Separate Shower, Soaking Tub |
| Room 8 | Second | Bedroom 2 | 17.12 | 10.63 | |
| Room 9 | Second | Bedroom 3 | 14.99 | 11.94 | Walk-In Closet(s) |
| Room 10 | Second | Bathroom | 8.04 | 4.92 | 3 Pc Bath |
| Room 11 | Second | Laundry | 5.48 | 3.28 | |
| Room 12 | Basement | Recreatio | 36.57 | 10.2 | |
| Room 13 | Basement | Utility R | 24.37 | 8.36 |
| Washroom Type | No. of Pieces | Level |
| Washroom Type 1 | 2 | Main |
| Washroom Type 2 | 3 | Second |
| Washroom Type 3 | 5 | Second |
| Washroom Type 4 | 0 | |
| Washroom Type 5 | 0 |
| Total Area: | 0.00 |
| Approximatly Age: | 31-50 |
| Property Type: | Att/Row/Townhouse |
| Style: | 2-Storey |
| Exterior: | Brick, Vinyl Siding |
| Garage Type: | Attached |
| (Parking/)Drive: | Private |
| Drive Parking Spaces: | 2 |
| Park #1 | |
| Parking Type: | Private |
| Park #2 | |
| Parking Type: | Private |
| Pool: | None |
| Other Structures: | Garden Shed |
| Approximatly Age: | 31-50 |
| Approximatly Square Footage: | 1500-2000 |
| Property Features: | Fenced Yard, Public Transit |
| CAC Included: | N |
| Water Included: | N |
| Cabel TV Included: | N |
| Common Elements Included: | N |
| Heat Included: | N |
| Parking Included: | N |
| Condo Tax Included: | N |
| Building Insurance Included: | N |
| Fireplace/Stove: | Y |
| Heat Type: | Forced Air |
| Central Air Conditioning: | Central Air |
| Central Vac: | Y |
| Laundry Level: | Syste |
| Ensuite Laundry: | F |
| Elevator Lift: | False |
| Sewers: | Sewer |
| Utilities-Cable: | Y |
| Utilities-Hydro: | Y |
$
%
Years
This calculator is for demonstration purposes only. Always consult a professional
financial advisor before making personal financial decisions.
| Although the information displayed is believed to be accurate, no warranties or representations are made of any kind. |
| KELLER WILLIAMS INTEGRITY REALTY |
|
|

Lynn Tribbling
Sales Representative
Dir:
416-252-2221
Bus:
416-383-9525
| Virtual Tour | Book Showing | Email a Friend |
Jump To:
At a Glance:
| Type: | Freehold - Att/Row/Townhouse |
| Area: | Ottawa |
| Municipality: | Hunt Club - South Keys and Area |
| Neighbourhood: | 3808 - Hunt Club Park |
| Style: | 2-Storey |
| Approximate Age: | 31-50 |
| Tax: | $5,490.57 |
| Beds: | 3 |
| Baths: | 3 |
| Fireplace: | Y |
| Pool: | None |
Locatin Map:
Payment Calculator:



