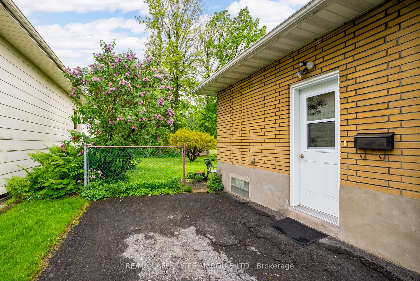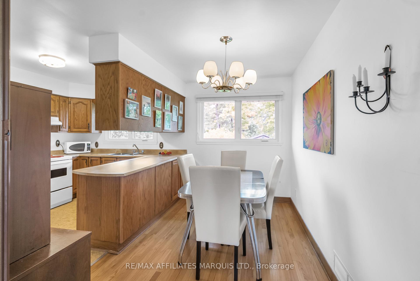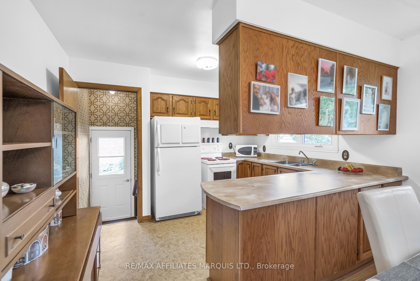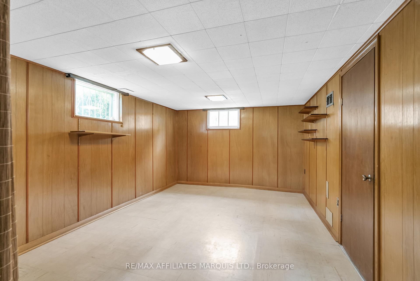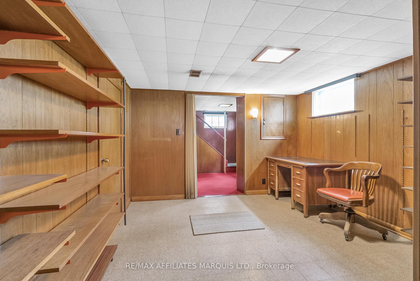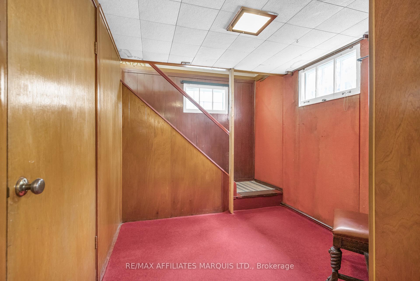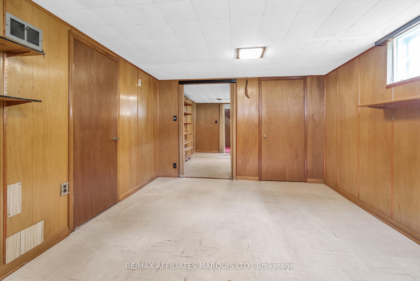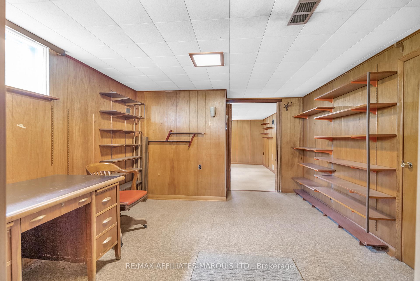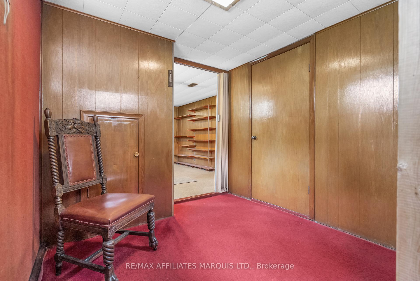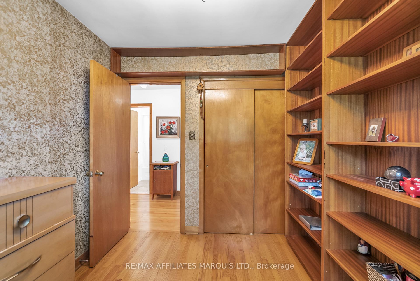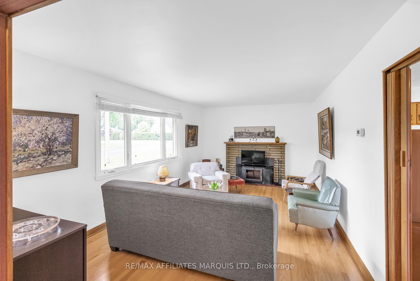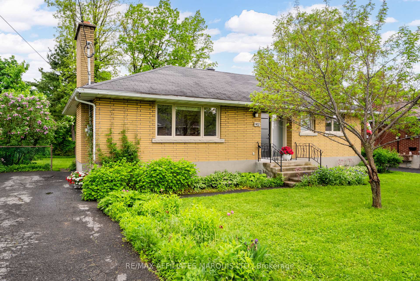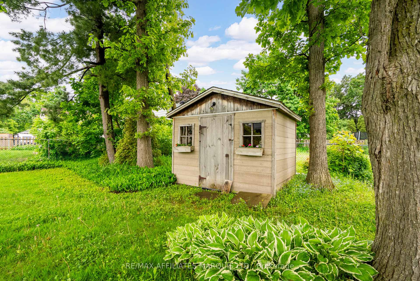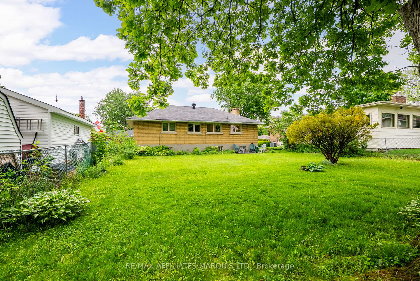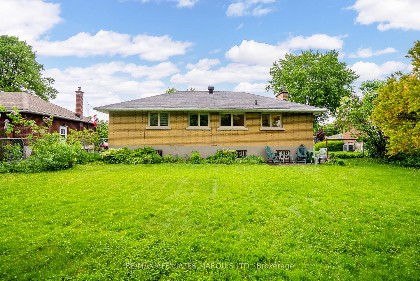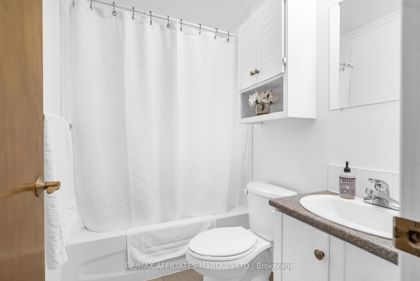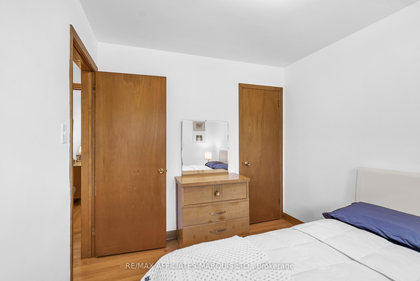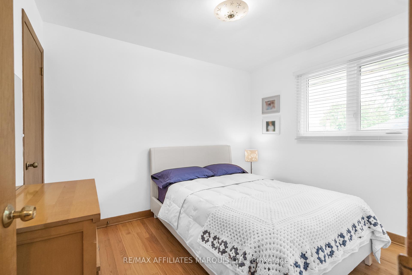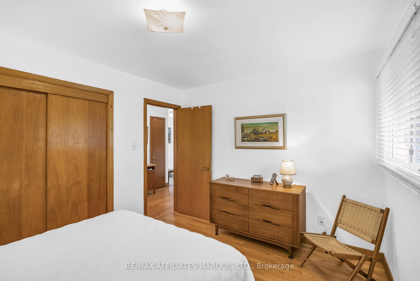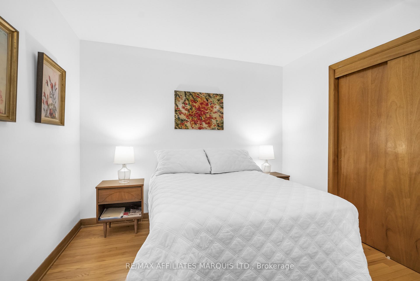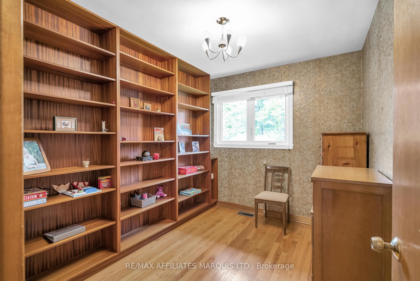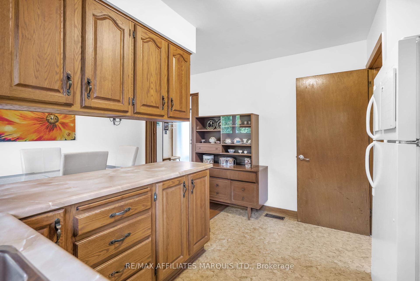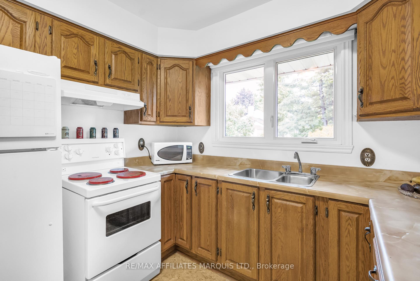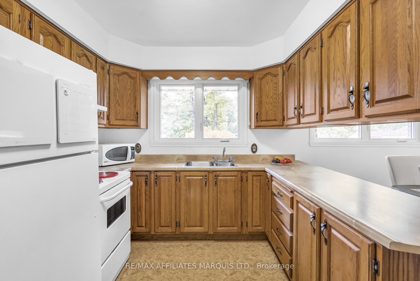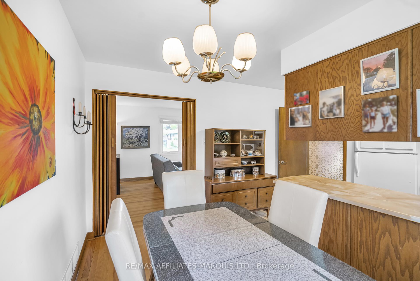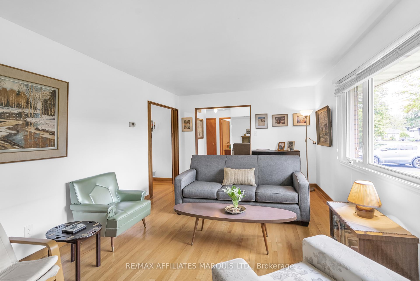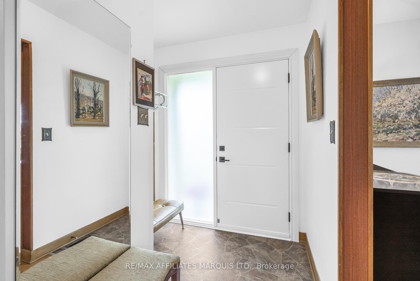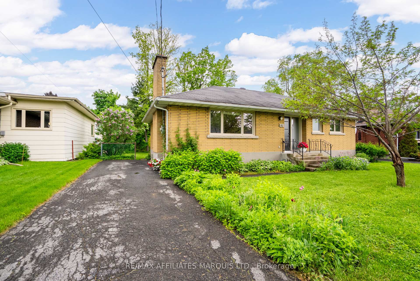$424,900
Available - For Sale
Listing ID: X12222593
902 Pescod Aven , Cornwall, K6J 2J7, Stormont, Dundas
| Welcome to this charming all-brick bungalow in the highly sought-after neighbourhood of Riverdale. Situated on a generous 60' x 126' fenced lot, this well-maintained 1,065 sq ft home is perfect for first-time buyers or those looking to downsize. The nicely landscaped yard includes a lovely garden shed, perfect for outdoor storage. Inside, you'll find a bright living room with hardwood flooring that flows seamlessly through the main floor and into all three bedrooms. The practical kitchen layout includes a designated dining area, ideal for everyday living. A bright remodelled 4-piece bathroom completes the main level. The lower level offers additional finished space, featuring a fourth bedroom and a versatile room - perfect for a home office, workout area or flex space. Plenty of storage space is available in the large utility area. This move-in ready home is located close to schools, a park with splash pad, bike paths and city transit. Don't miss this opportunity to call this house your home in one of the city's most desirable neighbourhoods. The Seller requires 24 hour Irrevocable |
| Price | $424,900 |
| Taxes: | $2948.00 |
| Occupancy: | Owner |
| Address: | 902 Pescod Aven , Cornwall, K6J 2J7, Stormont, Dundas |
| Directions/Cross Streets: | Seconod St W & Pescod Ave |
| Rooms: | 6 |
| Rooms +: | 2 |
| Bedrooms: | 3 |
| Bedrooms +: | 1 |
| Family Room: | F |
| Basement: | Full, Partially Fi |
| Level/Floor | Room | Length(ft) | Width(ft) | Descriptions | |
| Room 1 | Main | Foyer | 6.56 | 10.3 | |
| Room 2 | Main | Living Ro | 19.65 | 11.97 | |
| Room 3 | Main | Dining Ro | 6.82 | 11.02 | |
| Room 4 | Main | Kitchen | 9.22 | 11.02 | |
| Room 5 | Main | Primary B | 12.27 | 10.14 | |
| Room 6 | Main | Bedroom 2 | 8.72 | 9.97 | |
| Room 7 | Main | Bedroom 3 | 8.53 | 10.14 | |
| Room 8 | Main | Bathroom | 5.15 | 6.72 | 4 Pc Bath |
| Room 9 | Basement | Other | 14.04 | 10.63 | |
| Room 10 | Basement | Bedroom 4 | 15.94 | 10.63 | |
| Room 11 | Basement | Utility R | 41.1 | 12.3 |
| Washroom Type | No. of Pieces | Level |
| Washroom Type 1 | 4 | Main |
| Washroom Type 2 | 0 | |
| Washroom Type 3 | 0 | |
| Washroom Type 4 | 0 | |
| Washroom Type 5 | 0 |
| Total Area: | 0.00 |
| Property Type: | Detached |
| Style: | Bungalow |
| Exterior: | Brick |
| Garage Type: | None |
| (Parking/)Drive: | Private |
| Drive Parking Spaces: | 4 |
| Park #1 | |
| Parking Type: | Private |
| Park #2 | |
| Parking Type: | Private |
| Pool: | None |
| Other Structures: | Garden Shed |
| Approximatly Square Footage: | 700-1100 |
| Property Features: | Public Trans |
| CAC Included: | N |
| Water Included: | N |
| Cabel TV Included: | N |
| Common Elements Included: | N |
| Heat Included: | N |
| Parking Included: | N |
| Condo Tax Included: | N |
| Building Insurance Included: | N |
| Fireplace/Stove: | N |
| Heat Type: | Forced Air |
| Central Air Conditioning: | Central Air |
| Central Vac: | N |
| Laundry Level: | Syste |
| Ensuite Laundry: | F |
| Sewers: | Sewer |
$
%
Years
This calculator is for demonstration purposes only. Always consult a professional
financial advisor before making personal financial decisions.
| Although the information displayed is believed to be accurate, no warranties or representations are made of any kind. |
| RE/MAX AFFILIATES MARQUIS LTD. |
|
|

Lynn Tribbling
Sales Representative
Dir:
416-252-2221
Bus:
416-383-9525
| Book Showing | Email a Friend |
Jump To:
At a Glance:
| Type: | Freehold - Detached |
| Area: | Stormont, Dundas and Glengarry |
| Municipality: | Cornwall |
| Neighbourhood: | 717 - Cornwall |
| Style: | Bungalow |
| Tax: | $2,948 |
| Beds: | 3+1 |
| Baths: | 1 |
| Fireplace: | N |
| Pool: | None |
Locatin Map:
Payment Calculator:

