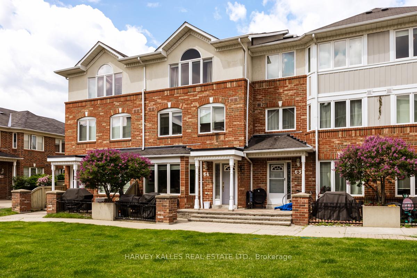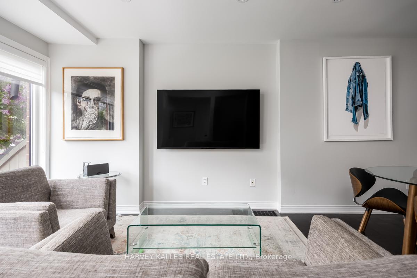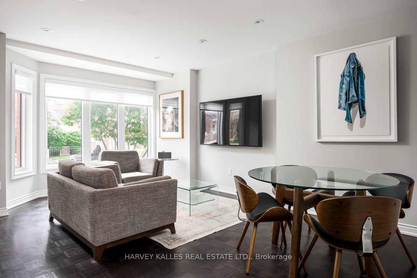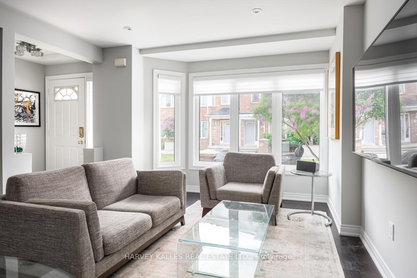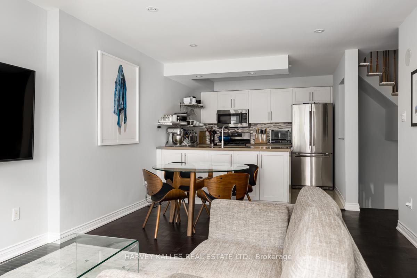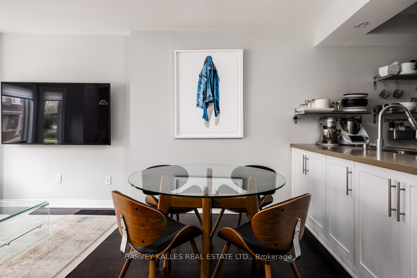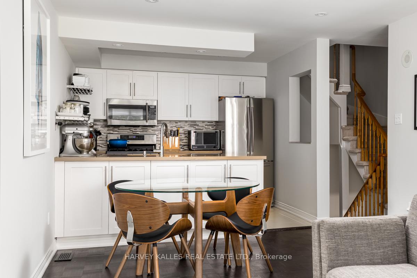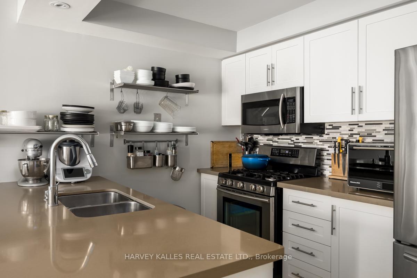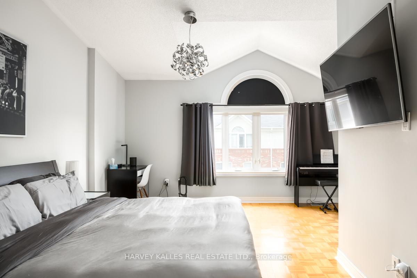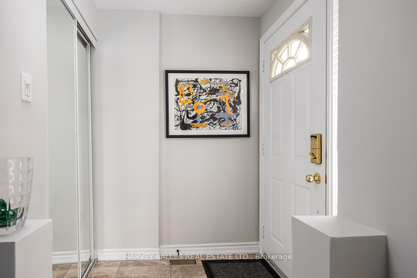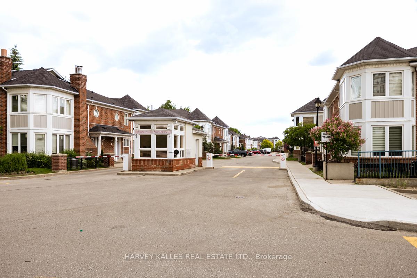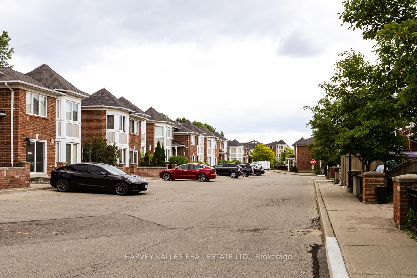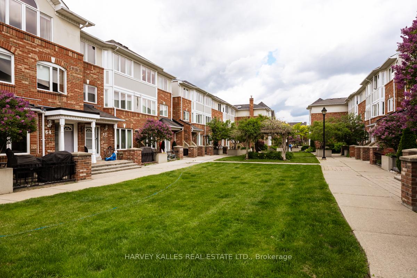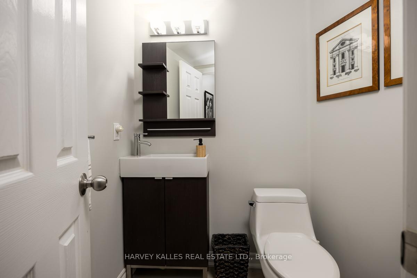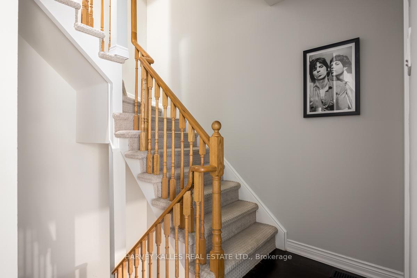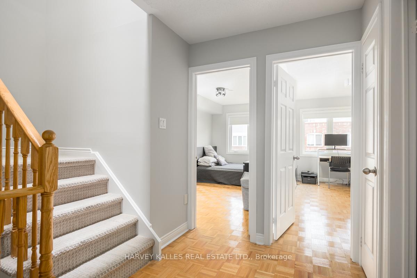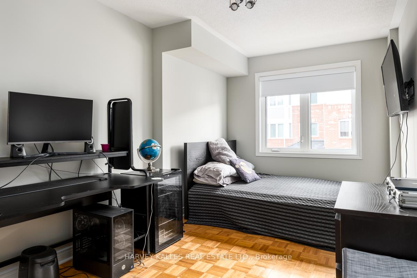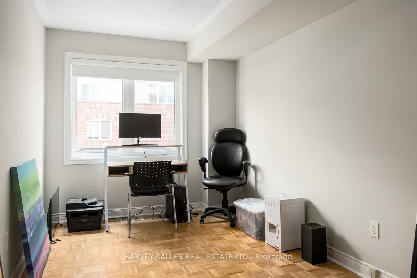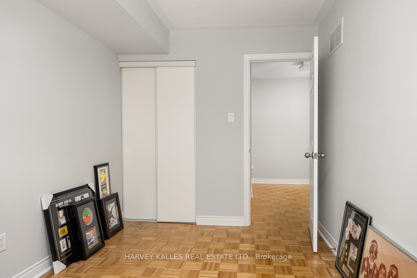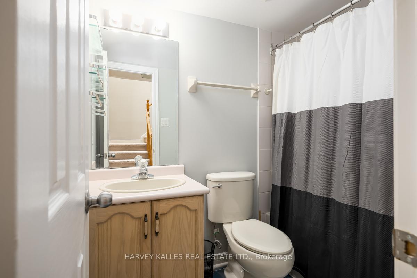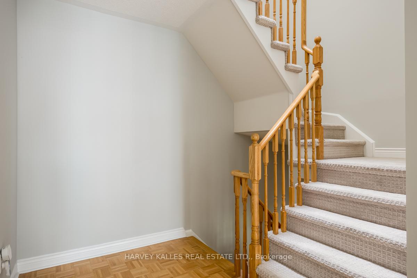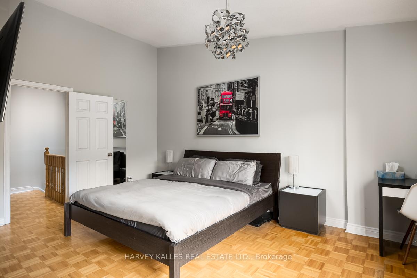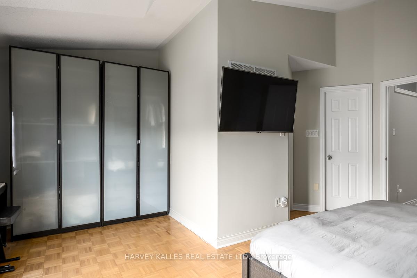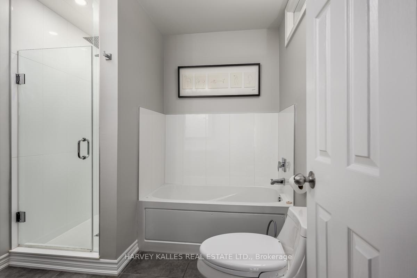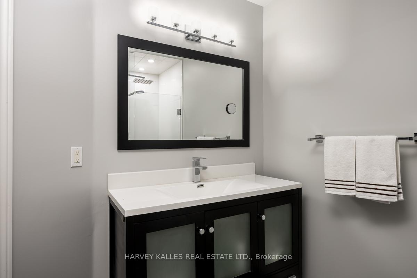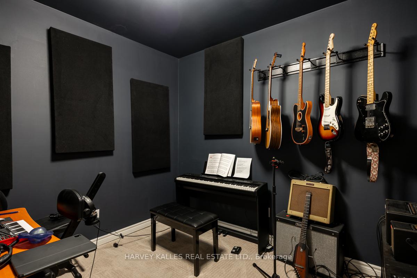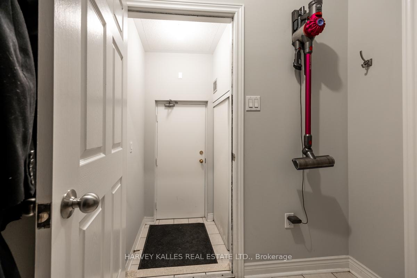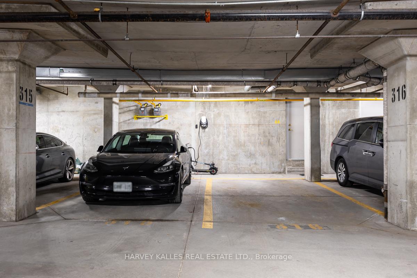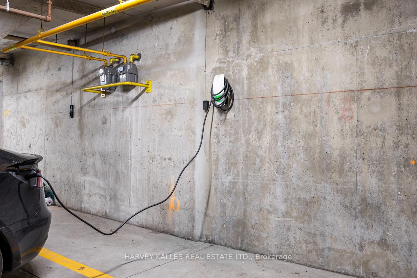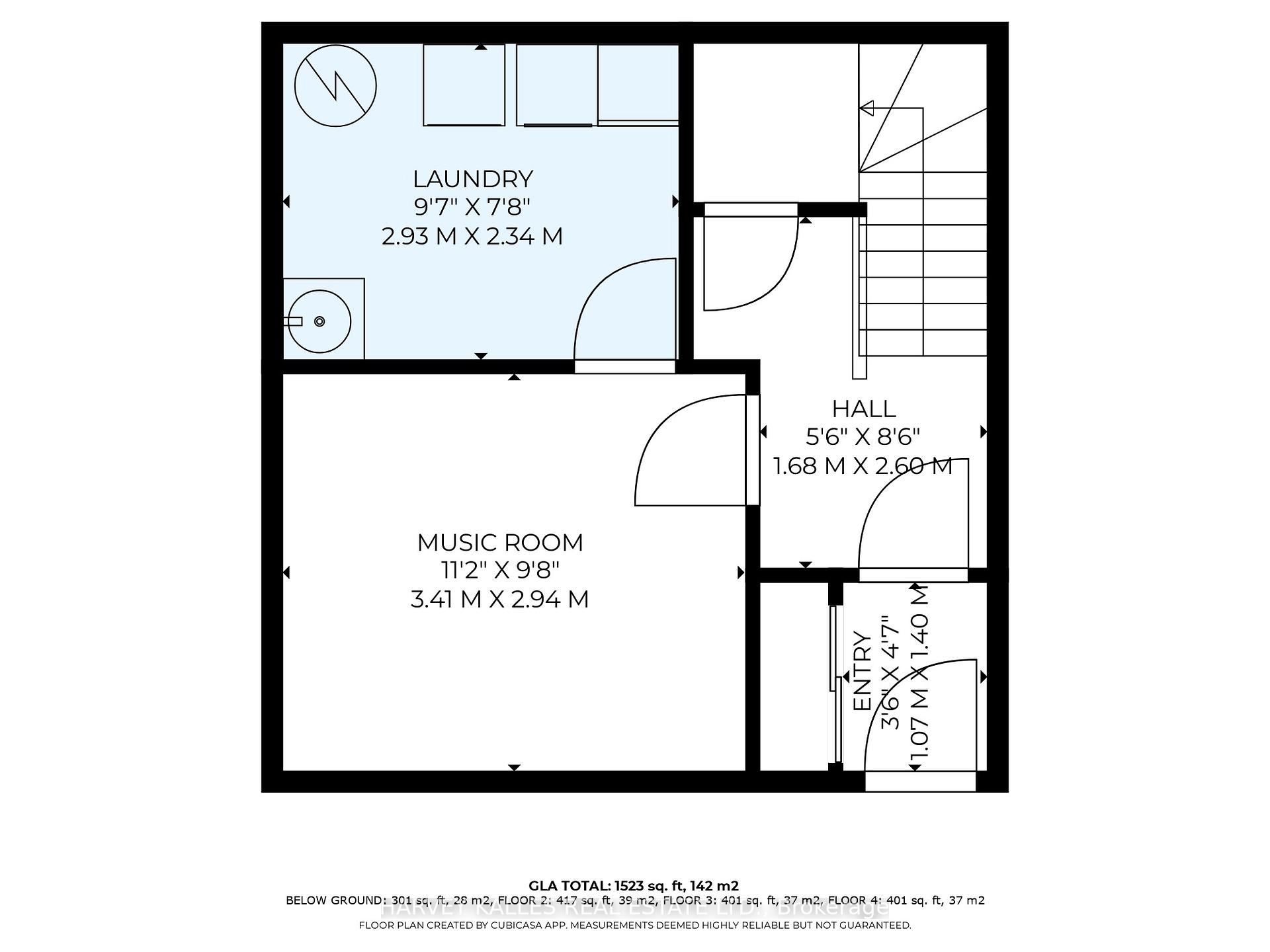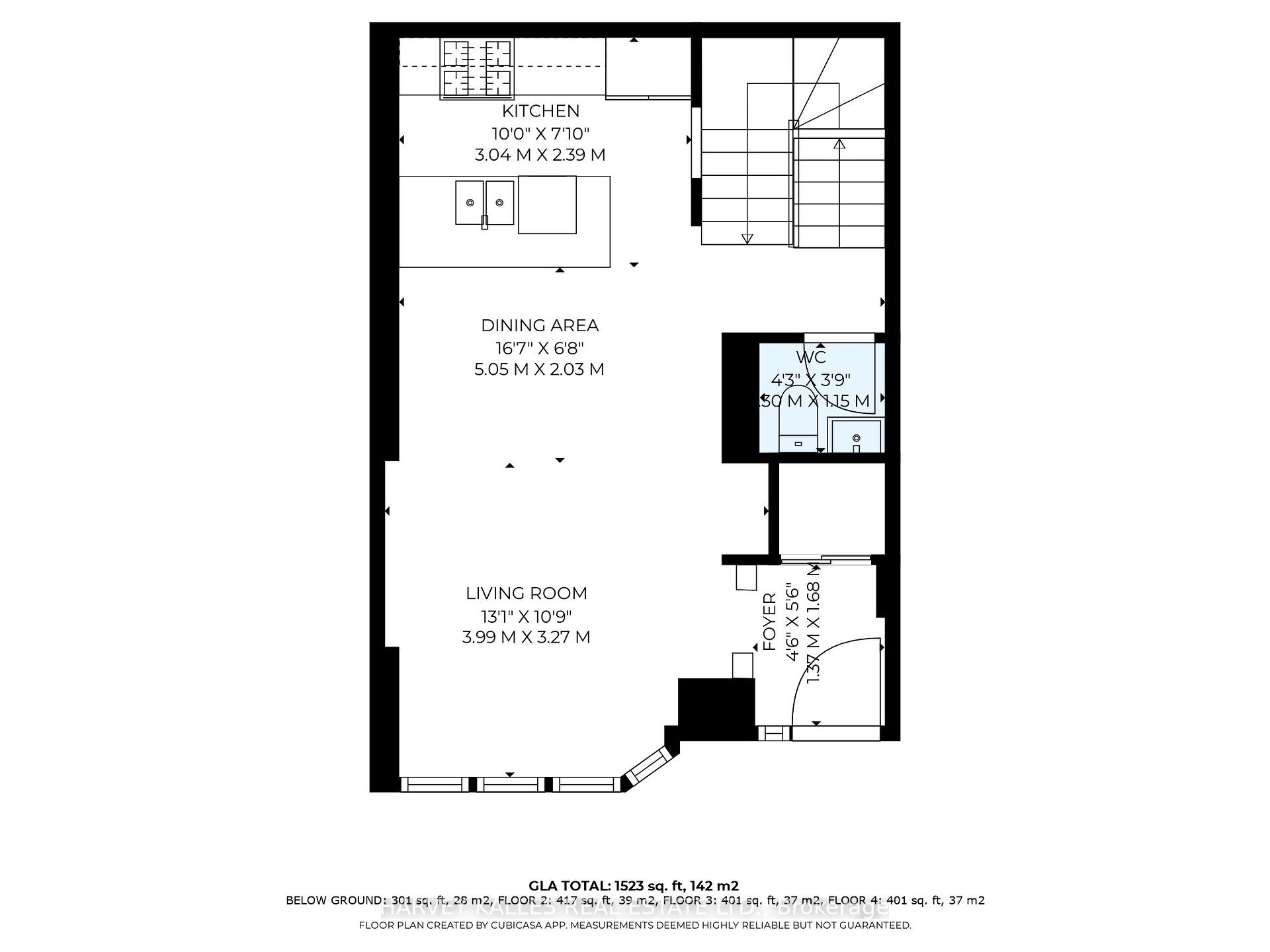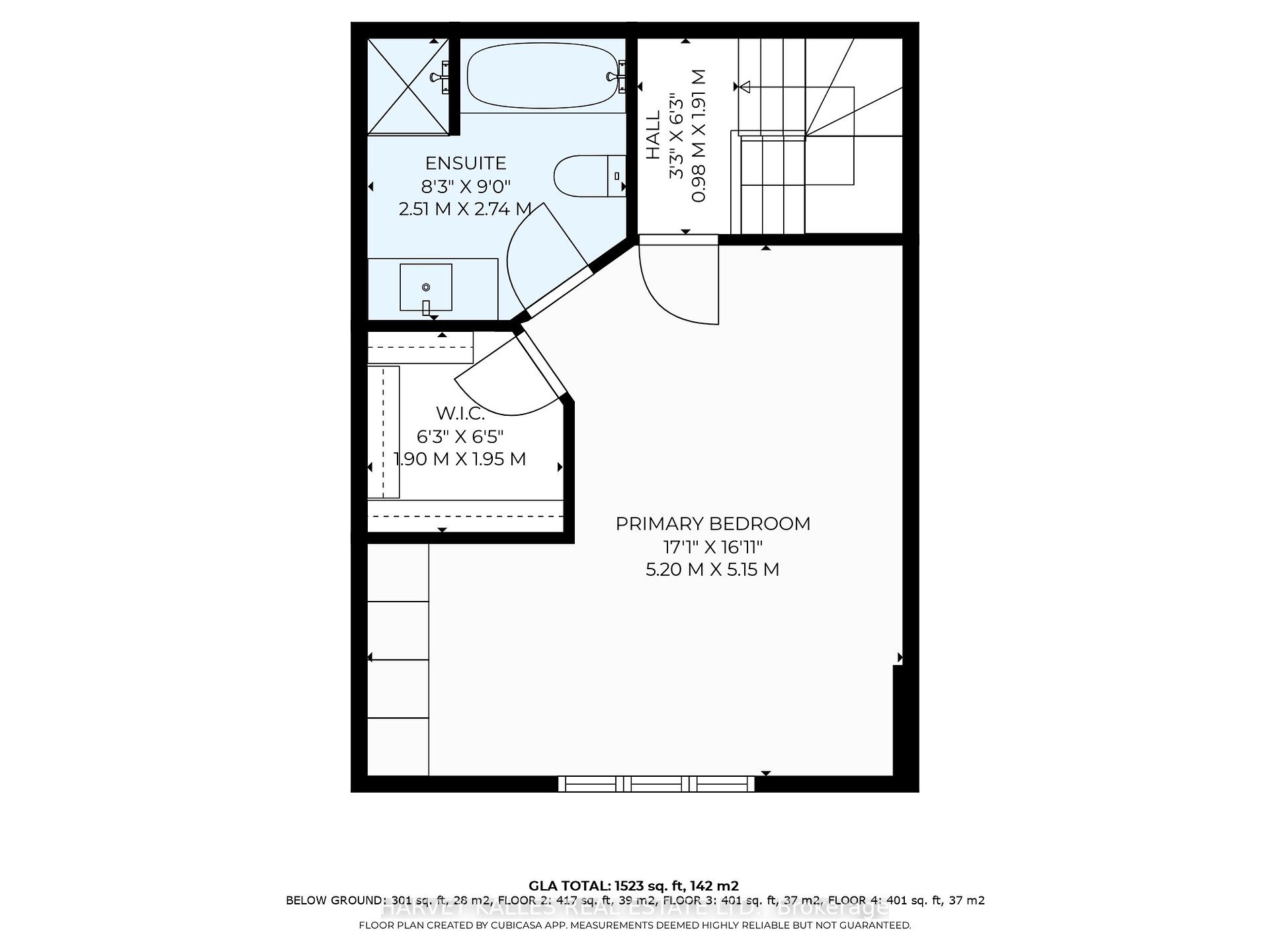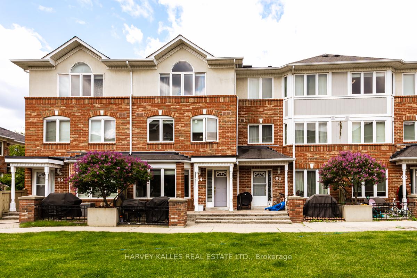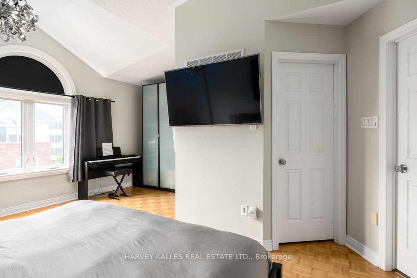$849,000
Available - For Sale
Listing ID: N12218810
18 Clark Aven West , Vaughan, L4J 8H1, York
| Rarely offered courtyard- east facing townhome with premium upgrades and one of the best 3 storey layouts in the complex. This bright and spacious 3-bed, 3-bath home offers thoughtfully designed living. The chefs kitchen flows seamlessly to the open-concept living and dining areas, ideal for entertaining. Hardwood parquet floors throughout add warmth, while oversized windows (all replaced in 2023) and a skylight above the staircase flood the home with natural light. Retreat to a grand primary suite with cathedral ceiling, walk-in closet, and spa-like 5 piece ensuite. Two additional generous bedrooms provide flexibility for family, guests, or a home office, and brand new double sliding closet doors in bedroom 2. The layout is exceptional, designed for both functionality and flow. Enjoy direct access from the lower level to two side-by-side underground parking spaces, complete with an EV charger - a rare find. Other highlights include gated 24-hour security, an abundance of visitor parking, and unbeatable proximity: a 5-min walk to Yonge Street & the future Clark Station subway, plus shopping, dining, and top schools nearby.This is a turnkey opportunity in a well-managed, pet-friendly community. Move in and enjoy! |
| Price | $849,000 |
| Taxes: | $3733.00 |
| Assessment Year: | 2024 |
| Occupancy: | Owner |
| Address: | 18 Clark Aven West , Vaughan, L4J 8H1, York |
| Postal Code: | L4J 8H1 |
| Province/State: | York |
| Directions/Cross Streets: | Yonge St & Clark Ave |
| Level/Floor | Room | Length(ft) | Width(ft) | Descriptions | |
| Room 1 | Main | Foyer | 4.49 | 5.51 | Tile Floor, Double Closet, Mirrored Closet |
| Room 2 | Main | Living Ro | 13.09 | 10.73 | Parquet, Pot Lights, Large Window |
| Room 3 | Main | Dining Ro | 16.56 | 6.66 | Parquet, Pot Lights, Open Concept |
| Room 4 | Main | Kitchen | 9.97 | 7.84 | Tile Floor, Stainless Steel Appl, Updated |
| Room 5 | Second | Bedroom 2 | 13.58 | 8.59 | Parquet, Large Window, Double Closet |
| Room 6 | Second | Bedroom 3 | 13.58 | 8.13 | Parquet, Large Window, Closet |
| Room 7 | Third | Primary B | 17.06 | 16.89 | Parquet, 5 Pc Ensuite, Walk-In Closet(s) |
| Room 8 | Basement | Recreatio | 11.18 | 9.64 | Broadloom, Separate Room |
| Room 9 | Basement | Laundry | 9.61 | 7.68 | Laundry Sink |
| Washroom Type | No. of Pieces | Level |
| Washroom Type 1 | 5 | Third |
| Washroom Type 2 | 4 | Second |
| Washroom Type 3 | 2 | Second |
| Washroom Type 4 | 0 | |
| Washroom Type 5 | 0 | |
| Washroom Type 6 | 5 | Third |
| Washroom Type 7 | 4 | Second |
| Washroom Type 8 | 2 | Second |
| Washroom Type 9 | 0 | |
| Washroom Type 10 | 0 | |
| Washroom Type 11 | 5 | Third |
| Washroom Type 12 | 4 | Second |
| Washroom Type 13 | 2 | Second |
| Washroom Type 14 | 0 | |
| Washroom Type 15 | 0 |
| Total Area: | 0.00 |
| Sprinklers: | Secu |
| Washrooms: | 3 |
| Heat Type: | Forced Air |
| Central Air Conditioning: | Central Air |
$
%
Years
This calculator is for demonstration purposes only. Always consult a professional
financial advisor before making personal financial decisions.
| Although the information displayed is believed to be accurate, no warranties or representations are made of any kind. |
| HARVEY KALLES REAL ESTATE LTD. |
|
|

Lynn Tribbling
Sales Representative
Dir:
416-252-2221
Bus:
416-383-9525
| Book Showing | Email a Friend |
Jump To:
At a Glance:
| Type: | Com - Condo Townhouse |
| Area: | York |
| Municipality: | Vaughan |
| Neighbourhood: | Crestwood-Springfarm-Yorkhill |
| Style: | 3-Storey |
| Tax: | $3,733 |
| Maintenance Fee: | $661.13 |
| Beds: | 3 |
| Baths: | 3 |
| Fireplace: | N |
Locatin Map:
Payment Calculator:

