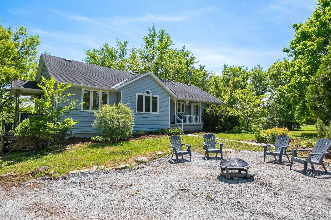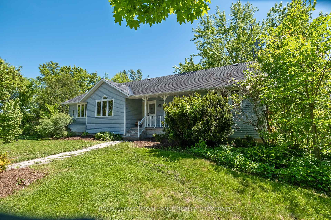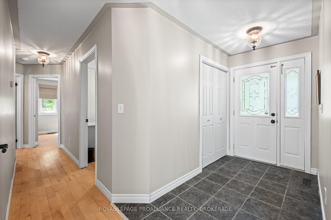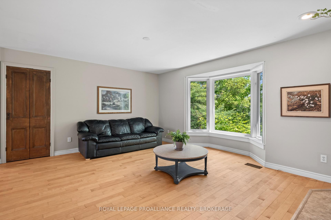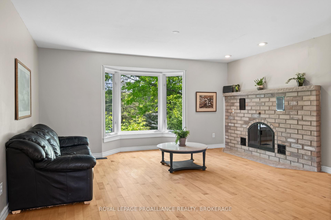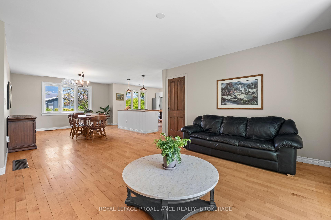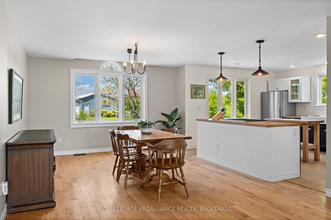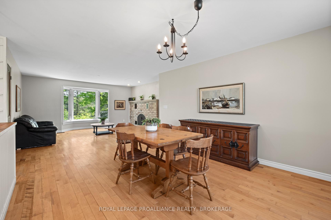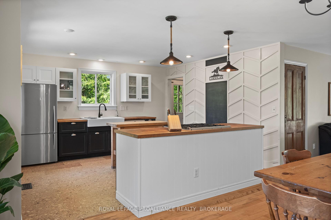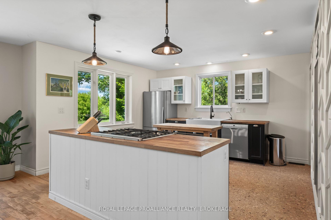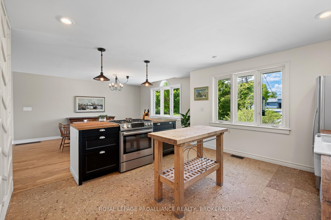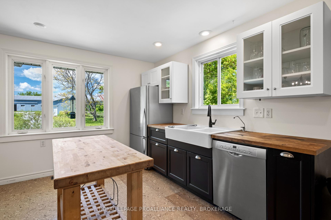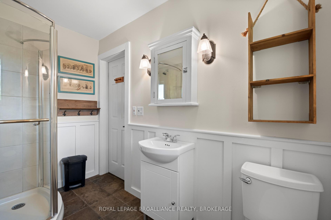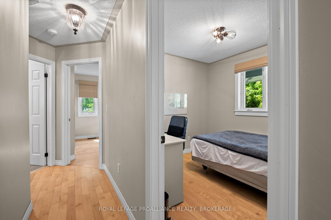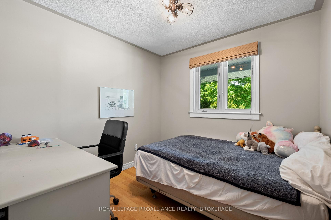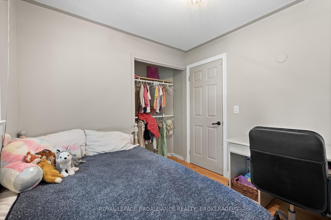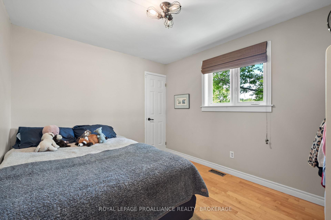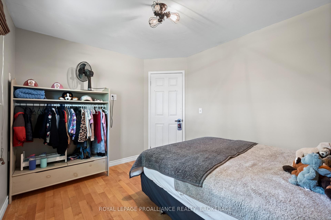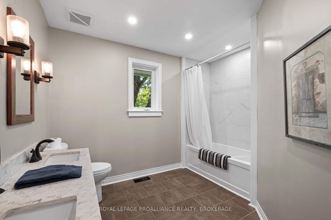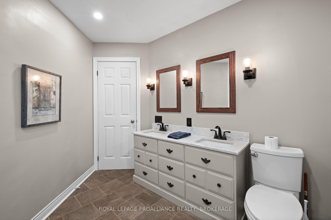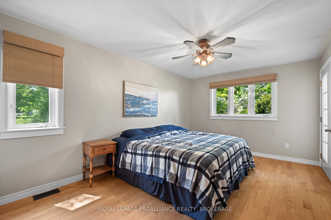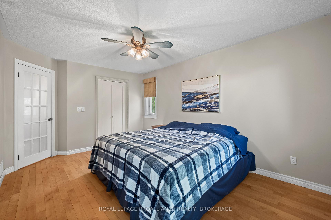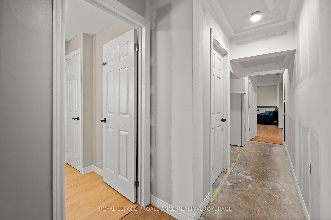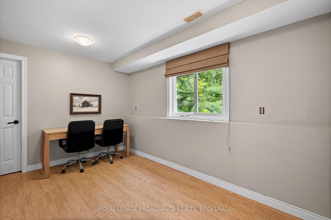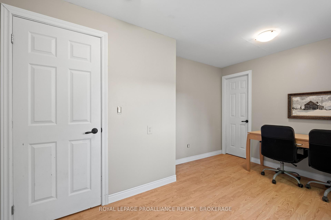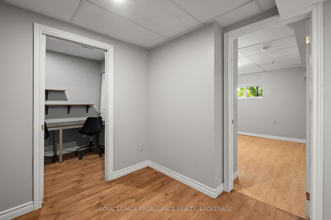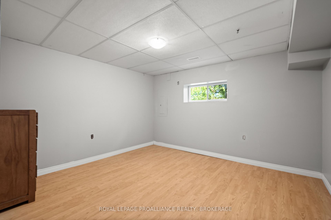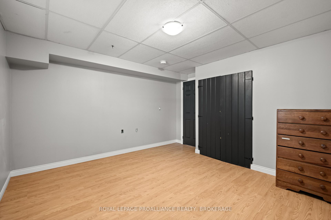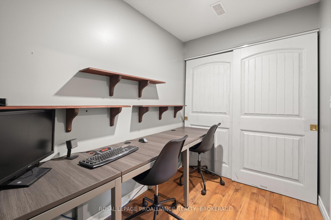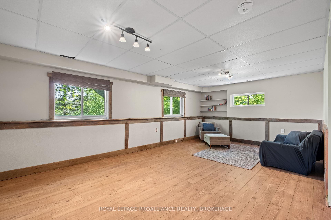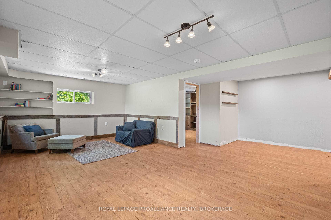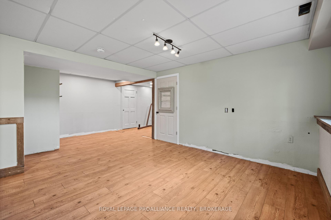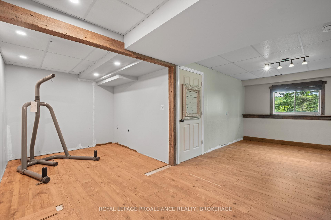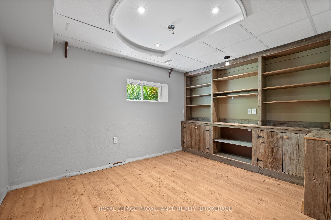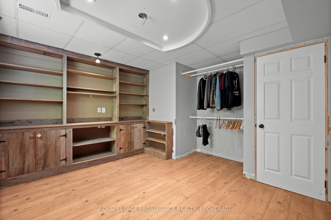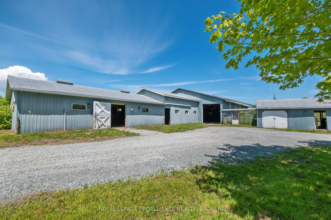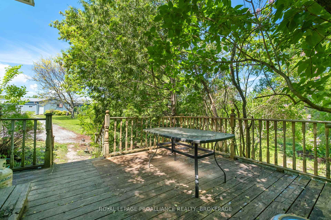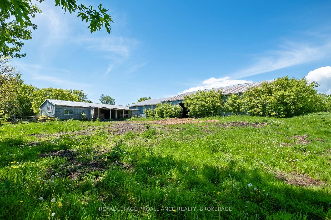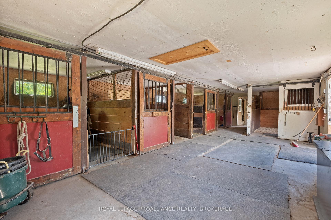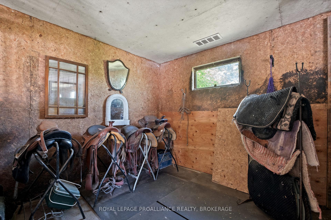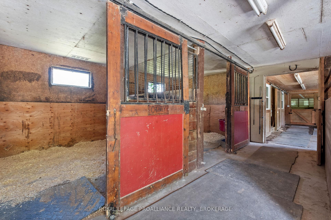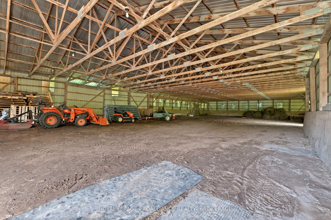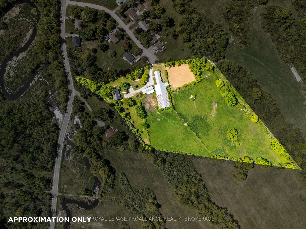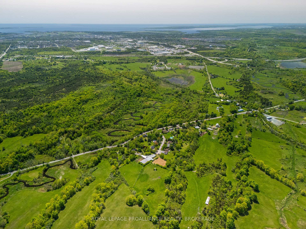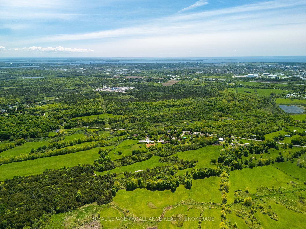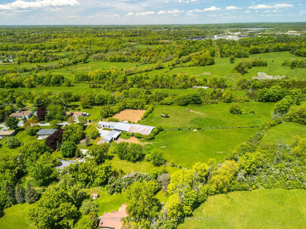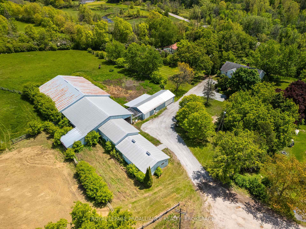$949,900
Available - For Sale
Listing ID: X12185503
1916 Mayview Stre , Kingston, K7L 4V4, Frontenac
| HORSES! Just 5 minutes north of Kingston from the 401??? You read that right! This extremely rare opportunity has just come to market located an extremely short drive into town. Sitting on just over 7 acres of land with zoning and a grandfathered in use of the land for keeping horses this property is truly unique. The raised bungalow home offers 6 bedrooms between the two floors and two full bathrooms. The Kitchen offers an open concept flow with a large dinning area and comfortable living room with wood burning fireplace that are all bathing in natural light from the large windows framing in a picturesque view. On one side of the home you are looking out to the the valley with no neighbour in site and beautiful mature trees. Facing out from the dining room and kitchen you will see what makes this property special. Equipped with an INDOOR RIDING ARENA, tack room, horse stables and built in chicken coop you will never feel like you live in the country this close to town again. These outbuildings are fully equipped with both hydro and water to make them fully functional for all your needs all year round. To compliment this set up the property also offers outdoor paddocks and space to ride as well as large yard space for the family to enjoy spending as much time outdoors as possible. Finding a property that offers these features, this close to Kingston for under a million dollars may never happen again. |
| Price | $949,900 |
| Taxes: | $4891.80 |
| Occupancy: | Owner |
| Address: | 1916 Mayview Stre , Kingston, K7L 4V4, Frontenac |
| Acreage: | 5-9.99 |
| Directions/Cross Streets: | Burbrook Road and Mayview Street |
| Rooms: | 9 |
| Rooms +: | 5 |
| Bedrooms: | 3 |
| Bedrooms +: | 3 |
| Family Room: | F |
| Basement: | Full, Finished |
| Level/Floor | Room | Length(ft) | Width(ft) | Descriptions | |
| Room 1 | Main | Bedroom | 16.2 | 10.89 | |
| Room 2 | Main | Bedroom 2 | 8.89 | 8.76 | |
| Room 3 | Main | Bedroom 3 | 9.74 | 11.22 | |
| Room 4 | Main | Bathroom | 10.27 | 10.07 | 5 Pc Bath |
| Room 5 | Main | Bathroom | 9.61 | 5.64 | 3 Pc Bath |
| Room 6 | Main | Laundry | 9.74 | 5.81 | |
| Room 7 | Main | Kitchen | 13.42 | 11.74 | |
| Room 8 | Main | Living Ro | 15.15 | 18.43 | |
| Room 9 | Main | Dining Ro | 15.38 | 13.09 | |
| Room 10 | Basement | Bedroom 4 | 12.69 | 12.92 | |
| Room 11 | Basement | Bedroom 5 | 12.96 | 12.63 | |
| Room 12 | Basement | Bedroom | 9.25 | 13.35 | |
| Room 13 | Basement | Recreatio | 21.06 | 21.52 | |
| Room 14 | Basement | Office | 6.04 | 9.02 |
| Washroom Type | No. of Pieces | Level |
| Washroom Type 1 | 3 | Main |
| Washroom Type 2 | 5 | Main |
| Washroom Type 3 | 0 | |
| Washroom Type 4 | 0 | |
| Washroom Type 5 | 0 | |
| Washroom Type 6 | 3 | Main |
| Washroom Type 7 | 5 | Main |
| Washroom Type 8 | 0 | |
| Washroom Type 9 | 0 | |
| Washroom Type 10 | 0 |
| Total Area: | 0.00 |
| Property Type: | Detached |
| Style: | Bungalow-Raised |
| Exterior: | Vinyl Siding |
| Garage Type: | Detached |
| (Parking/)Drive: | Private |
| Drive Parking Spaces: | 10 |
| Park #1 | |
| Parking Type: | Private |
| Park #2 | |
| Parking Type: | Private |
| Pool: | None |
| Other Structures: | Box Stall, Bar |
| Approximatly Square Footage: | 1100-1500 |
| Property Features: | Cul de Sac/D, Part Cleared |
| CAC Included: | N |
| Water Included: | N |
| Cabel TV Included: | N |
| Common Elements Included: | N |
| Heat Included: | N |
| Parking Included: | N |
| Condo Tax Included: | N |
| Building Insurance Included: | N |
| Fireplace/Stove: | Y |
| Heat Type: | Forced Air |
| Central Air Conditioning: | Central Air |
| Central Vac: | N |
| Laundry Level: | Syste |
| Ensuite Laundry: | F |
| Sewers: | Septic |
| Water: | Water Sys |
| Water Supply Types: | Water System |
| Utilities-Cable: | A |
| Utilities-Hydro: | Y |
$
%
Years
This calculator is for demonstration purposes only. Always consult a professional
financial advisor before making personal financial decisions.
| Although the information displayed is believed to be accurate, no warranties or representations are made of any kind. |
| ROYAL LEPAGE PROALLIANCE REALTY, BROKERAGE |
|
|

Lynn Tribbling
Sales Representative
Dir:
416-252-2221
Bus:
416-383-9525
| Virtual Tour | Book Showing | Email a Friend |
Jump To:
At a Glance:
| Type: | Freehold - Detached |
| Area: | Frontenac |
| Municipality: | Kingston |
| Neighbourhood: | City North of 401 |
| Style: | Bungalow-Raised |
| Tax: | $4,891.8 |
| Beds: | 3+3 |
| Baths: | 2 |
| Fireplace: | Y |
| Pool: | None |
Locatin Map:
Payment Calculator:

