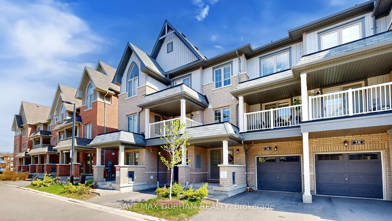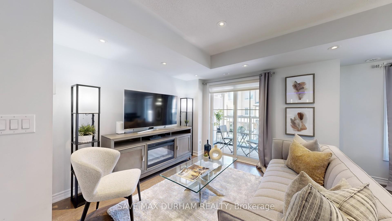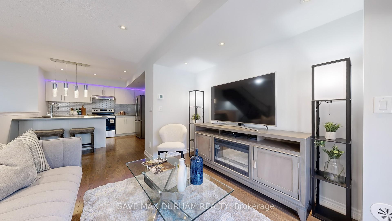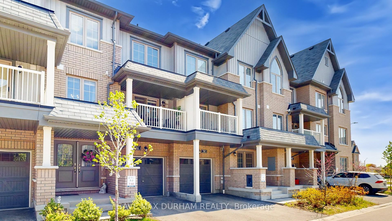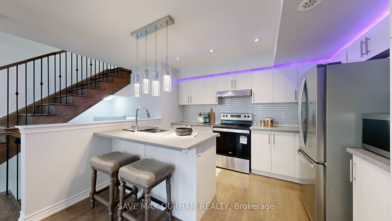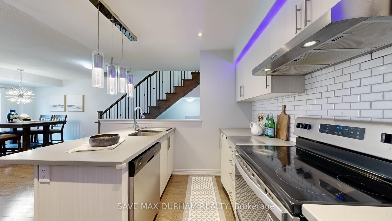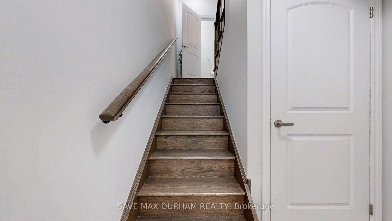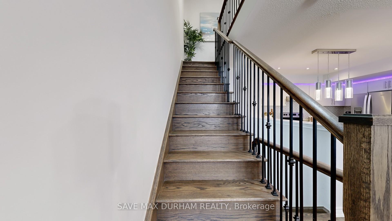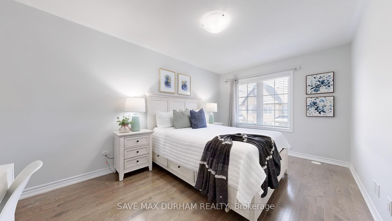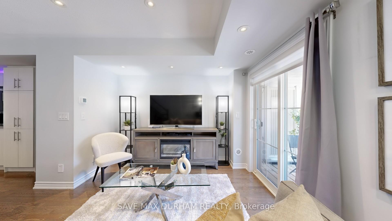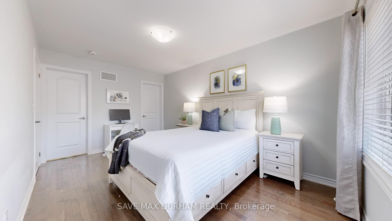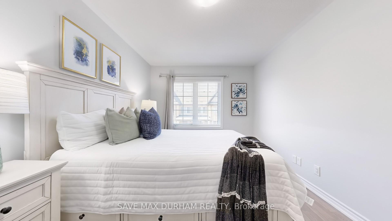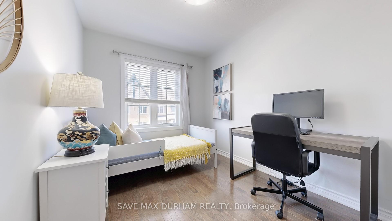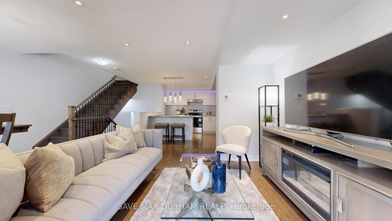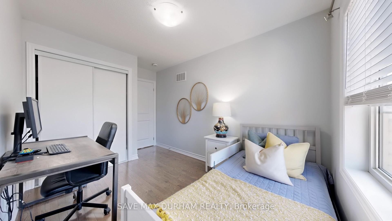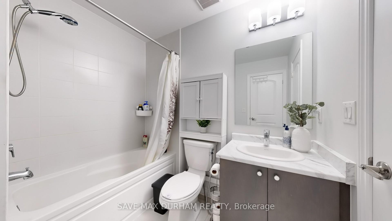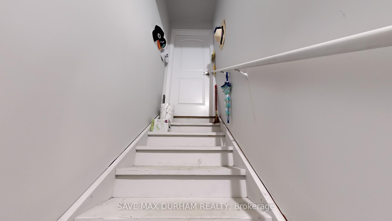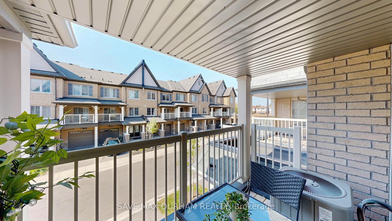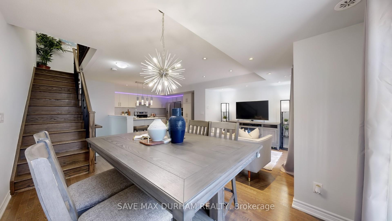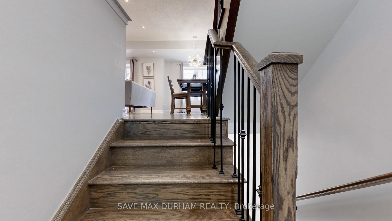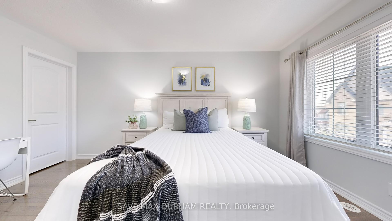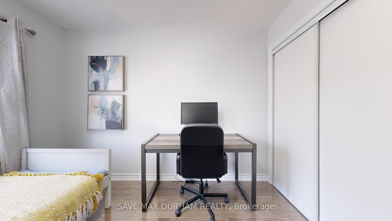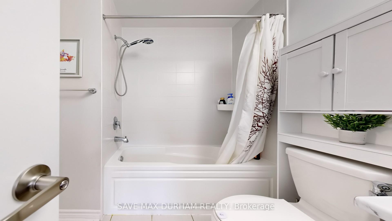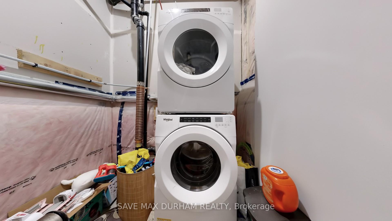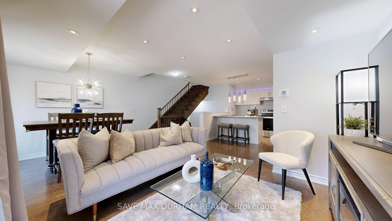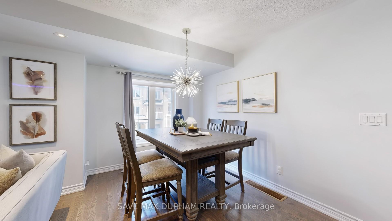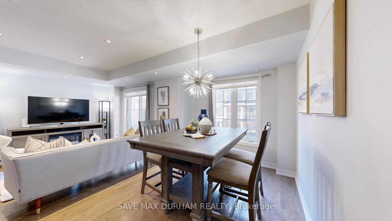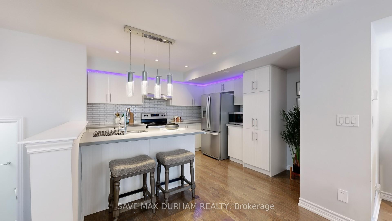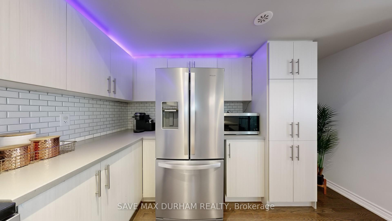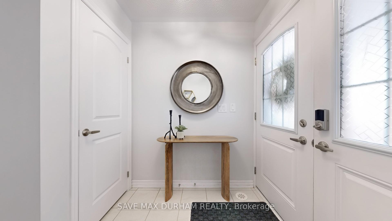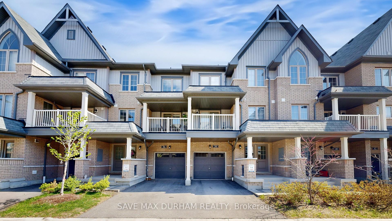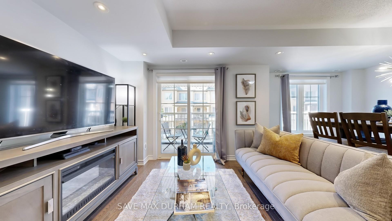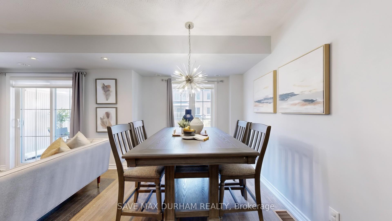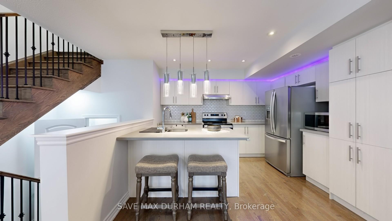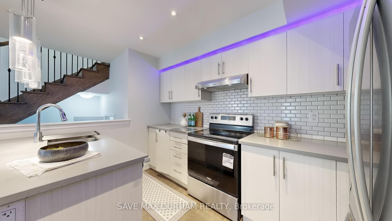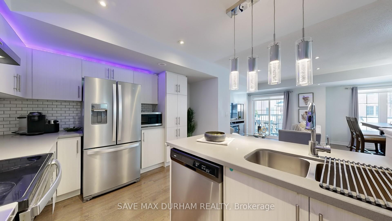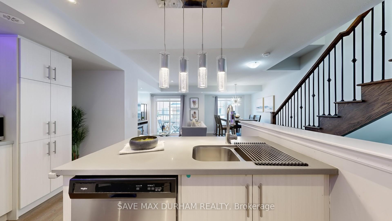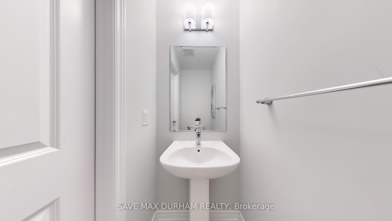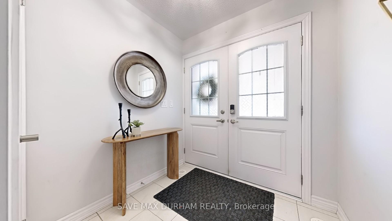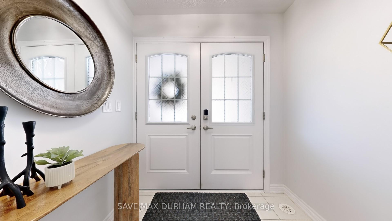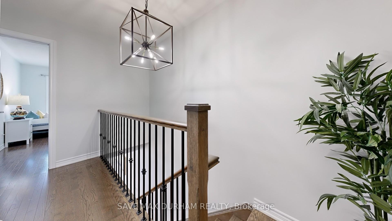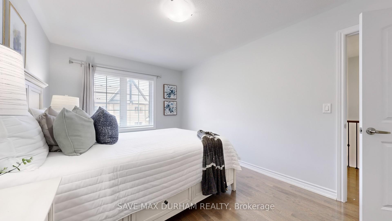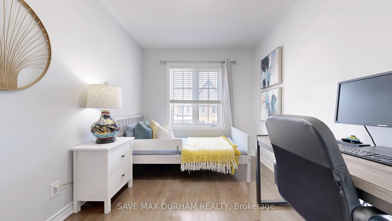$699,990
Available - For Sale
Listing ID: E12196200
36 Amulet Way , Whitby, L1R 0R5, Durham
| Welcome to this beautifully upgraded and meticulously maintained freehold townhouse in the sought-after Rolling Acres community of Whitby. This sun-filled 3-storey home offers comfort, style, and thoughtful upgrades throughout. Enjoy hardwood flooring on all levels, enhanced by upgraded light fixtures and pot lights on the main floor. The spacious ground level includes garage access and a dedicated laundry area. The second level features a builder-upgraded kitchen with quartz countertops, undermount sink, brick-style backsplash, French door fridge with water dispenser, stainless steel appliances, and a rare structural kitchen expansion making it one of the largest kitchens in the community. The open-concept living and dining area walks out to a private balcony, perfect for coffee or evening relaxation. Upstairs, the primary bedroom features upgraded blinds, a walk-in closet, additional double closet, and a 4-piece semi-ensuite bath. The second bedroom is spacious ideal for guests, office, or growing family. Enjoy the builder-upgraded staircase with black pickets for a designer finish. Close to schools, parks, shopping, GO, and highways. POTL fee: $188.94/month, Enercare Smart Home package:$96/month. |
| Price | $699,990 |
| Taxes: | $4293.72 |
| Occupancy: | Owner |
| Address: | 36 Amulet Way , Whitby, L1R 0R5, Durham |
| Directions/Cross Streets: | Rossland Rd E & Thickson Rd |
| Rooms: | 4 |
| Bedrooms: | 2 |
| Bedrooms +: | 0 |
| Family Room: | F |
| Basement: | None |
| Level/Floor | Room | Length(ft) | Width(ft) | Descriptions | |
| Room 1 | Main | Living Ro | 18.89 | 17.09 | |
| Room 2 | Main | Kitchen | 12.5 | 7.08 | |
| Room 3 | Second | Bedroom | 15.19 | 9.97 | |
| Room 4 | Second | Bedroom 2 | 13.09 | 8.4 |
| Washroom Type | No. of Pieces | Level |
| Washroom Type 1 | 4 | Second |
| Washroom Type 2 | 2 | Main |
| Washroom Type 3 | 0 | |
| Washroom Type 4 | 0 | |
| Washroom Type 5 | 0 | |
| Washroom Type 6 | 4 | Second |
| Washroom Type 7 | 2 | Main |
| Washroom Type 8 | 0 | |
| Washroom Type 9 | 0 | |
| Washroom Type 10 | 0 |
| Total Area: | 0.00 |
| Property Type: | Att/Row/Townhouse |
| Style: | 3-Storey |
| Exterior: | Brick |
| Garage Type: | Attached |
| (Parking/)Drive: | Private |
| Drive Parking Spaces: | 1 |
| Park #1 | |
| Parking Type: | Private |
| Park #2 | |
| Parking Type: | Private |
| Pool: | None |
| Approximatly Square Footage: | 1100-1500 |
| CAC Included: | N |
| Water Included: | N |
| Cabel TV Included: | N |
| Common Elements Included: | N |
| Heat Included: | N |
| Parking Included: | N |
| Condo Tax Included: | N |
| Building Insurance Included: | N |
| Fireplace/Stove: | N |
| Heat Type: | Forced Air |
| Central Air Conditioning: | Central Air |
| Central Vac: | N |
| Laundry Level: | Syste |
| Ensuite Laundry: | F |
| Sewers: | Sewer |
$
%
Years
This calculator is for demonstration purposes only. Always consult a professional
financial advisor before making personal financial decisions.
| Although the information displayed is believed to be accurate, no warranties or representations are made of any kind. |
| SAVE MAX DURHAM REALTY |
|
|

Lynn Tribbling
Sales Representative
Dir:
416-252-2221
Bus:
416-383-9525
| Virtual Tour | Book Showing | Email a Friend |
Jump To:
At a Glance:
| Type: | Freehold - Att/Row/Townhouse |
| Area: | Durham |
| Municipality: | Whitby |
| Neighbourhood: | Rolling Acres |
| Style: | 3-Storey |
| Tax: | $4,293.72 |
| Beds: | 2 |
| Baths: | 2 |
| Fireplace: | N |
| Pool: | None |
Locatin Map:
Payment Calculator:

