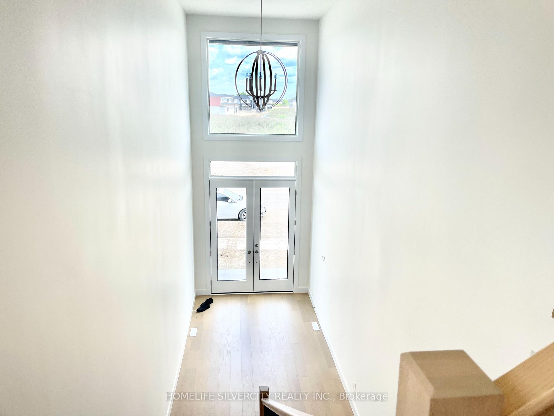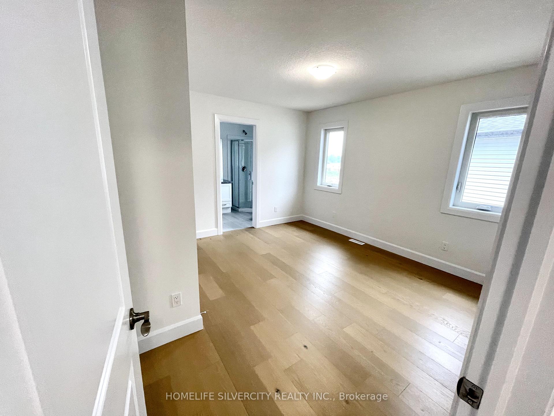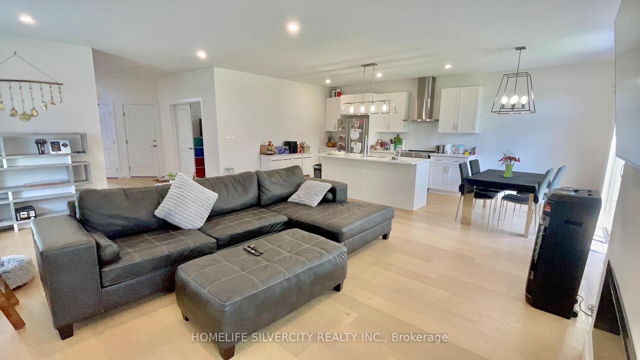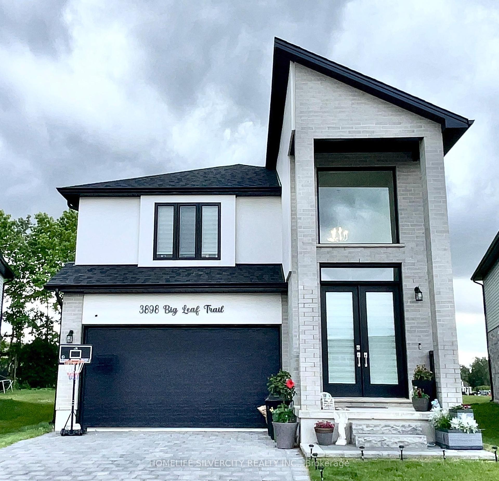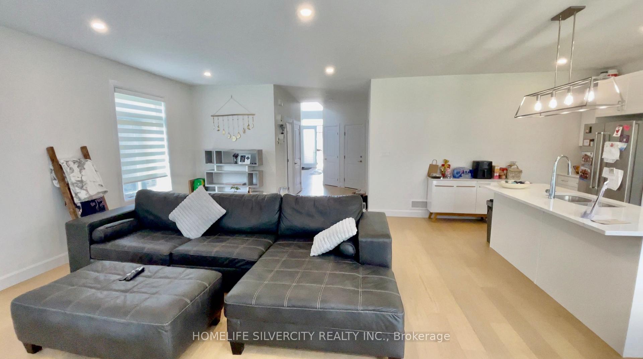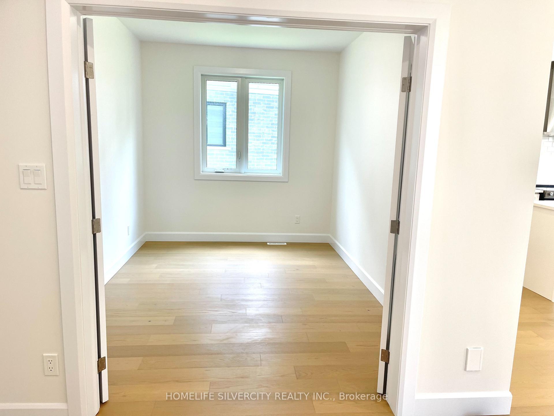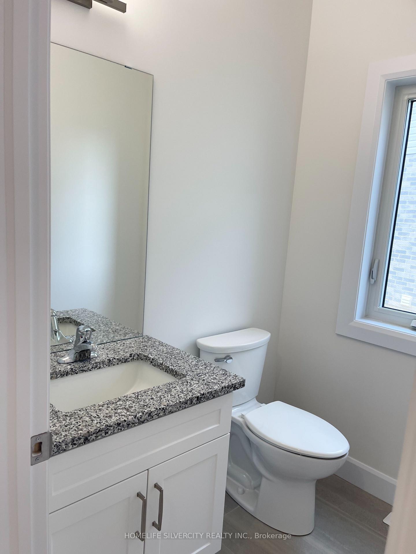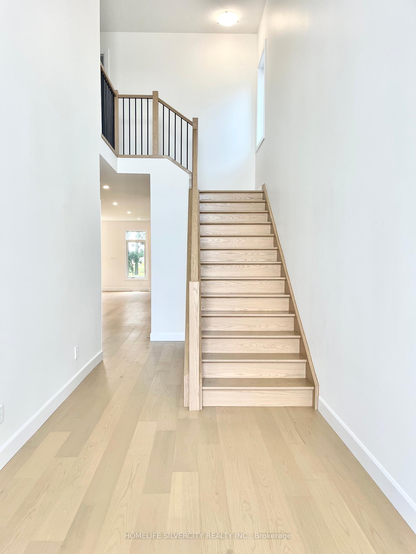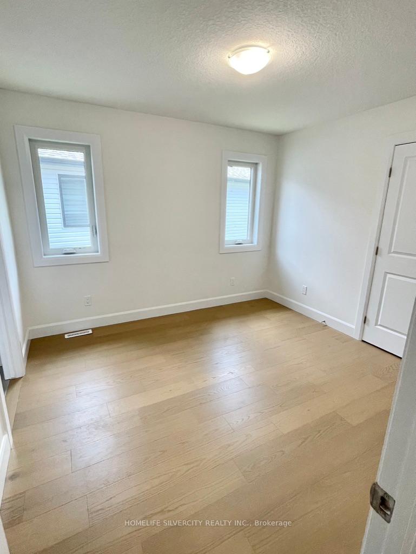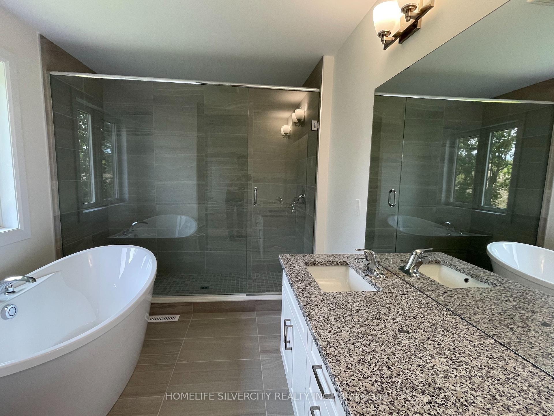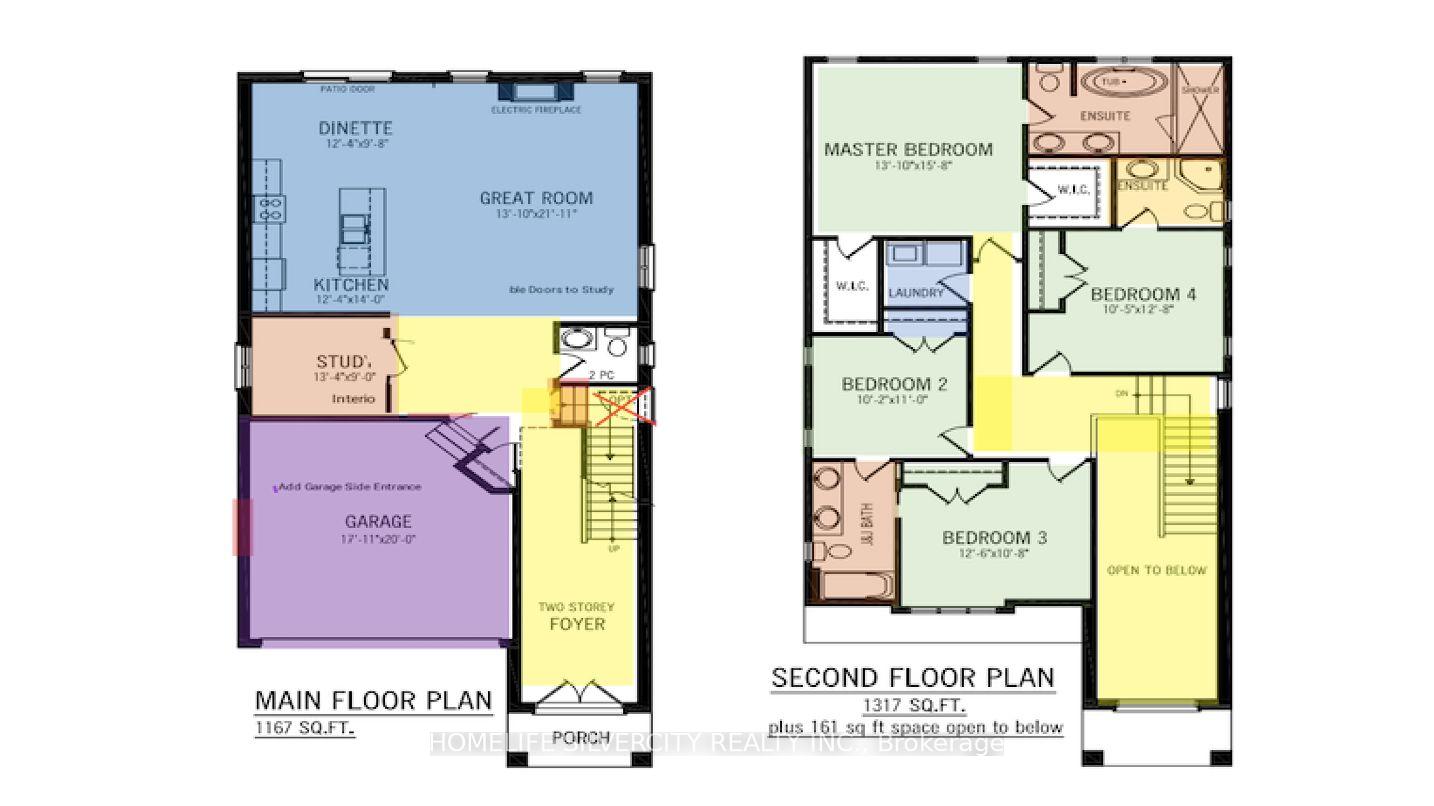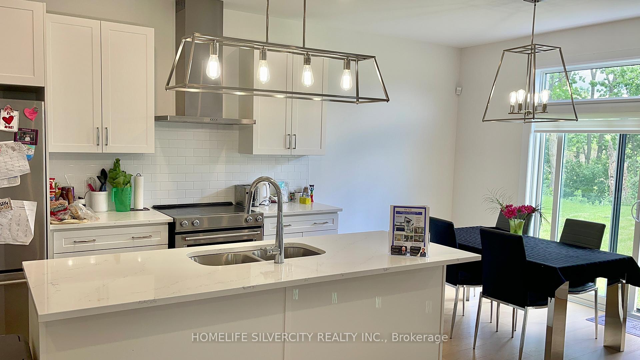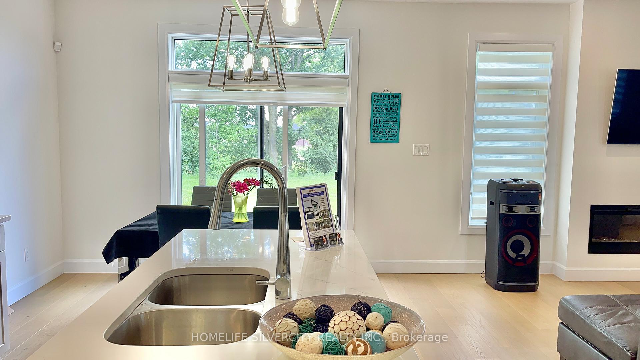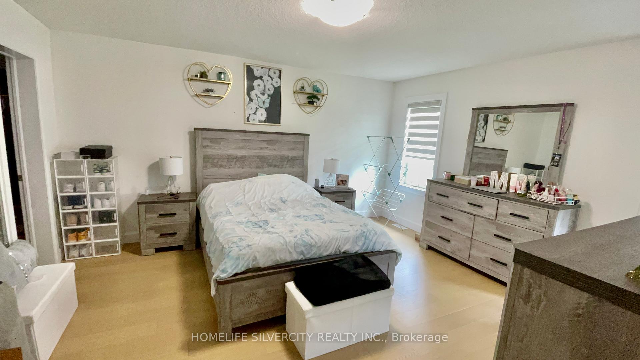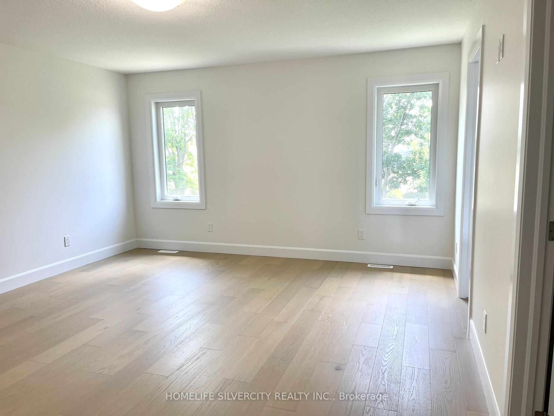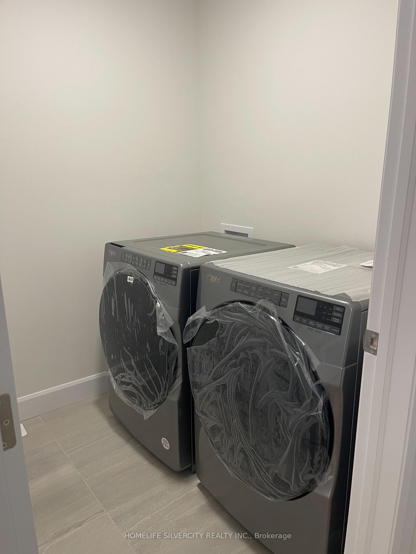$879,900
Available - For Sale
Listing ID: X12219099
3898 Big Leaf Trai , London South, N0P 0K1, Middlesex
| Discover this stunning 4+1 Bedroom, 4-Bathroom, nearly new detached home in the prestigious and family-friendly Lambeth community of London, Ontario. Built just July 2023, this elegant residence is ideally situated on a spacious ravine lot, offering exceptional indoor and outdoor living space. This 4+1 bedroom, 4-bathroom home features an open-concept layout with hardwood floors throughout, seamlessly blending comfort and sophistication. A versatile main-floor room serves as a perfect office, daybed space, or use as a fifth bedroom. The kitchen boasts a large quartz island, ideal for cooking, gathering, and entertaining. Designer pot lights, contemporary lighting, and a cozy fireplace add warmth and modern flair to the living areas. Upstairs, all bedrooms are thoughtfully connected to bathrooms, including a Jack & Jill layout, perfect for growing families. Every detail has been designed to balance luxury with practical living. Located in a safe, welcoming neighborhood, the home is minutes away from top-rated schools, shopping centers, dining spots, parks, and recreational amenities. |
| Price | $879,900 |
| Taxes: | $6277.00 |
| Occupancy: | Tenant |
| Address: | 3898 Big Leaf Trai , London South, N0P 0K1, Middlesex |
| Acreage: | < .50 |
| Directions/Cross Streets: | Royal Magnolia Ave & Big Leaf Trail |
| Rooms: | 13 |
| Bedrooms: | 4 |
| Bedrooms +: | 1 |
| Family Room: | F |
| Basement: | Unfinished |
| Level/Floor | Room | Length(ft) | Width(ft) | Descriptions | |
| Room 1 | Main | Great Roo | 13.09 | 21.09 | |
| Room 2 | Main | Dining Ro | 12.46 | 9.81 | |
| Room 3 | Main | Kitchen | 12.4 | 14.01 | Quartz Counter, Stainless Steel Appl |
| Room 4 | Main | Study | 13.38 | 8.99 | Separate Room, Double Doors |
| Room 5 | Second | Primary B | 13.09 | 15.78 | 5 Pc Ensuite |
| Room 6 | Second | Bedroom 2 | 10.2 | 10.99 | 4 Pc Ensuite |
| Room 7 | Second | Bedroom 3 | 12.6 | 10.79 | 4 Pc Ensuite |
| Room 8 | Second | Bedroom 4 | 10.5 | 12.79 | 3 Pc Ensuite |
| Room 9 | Main | Bathroom | 2 Pc Bath | ||
| Room 10 | Second | Bathroom | 3 Pc Ensuite | ||
| Room 11 | Second | Bathroom | 4 Pc Ensuite | ||
| Room 12 | Second | Bathroom | 5 Pc Ensuite |
| Washroom Type | No. of Pieces | Level |
| Washroom Type 1 | 5 | Second |
| Washroom Type 2 | 4 | Second |
| Washroom Type 3 | 3 | Second |
| Washroom Type 4 | 2 | Main |
| Washroom Type 5 | 0 | |
| Washroom Type 6 | 5 | Second |
| Washroom Type 7 | 4 | Second |
| Washroom Type 8 | 3 | Second |
| Washroom Type 9 | 2 | Main |
| Washroom Type 10 | 0 |
| Total Area: | 0.00 |
| Approximatly Age: | 0-5 |
| Property Type: | Detached |
| Style: | 2-Storey |
| Exterior: | Brick, Stucco (Plaster) |
| Garage Type: | Attached |
| (Parking/)Drive: | Private Do |
| Drive Parking Spaces: | 4 |
| Park #1 | |
| Parking Type: | Private Do |
| Park #2 | |
| Parking Type: | Private Do |
| Pool: | None |
| Approximatly Age: | 0-5 |
| Approximatly Square Footage: | 2500-3000 |
| CAC Included: | N |
| Water Included: | N |
| Cabel TV Included: | N |
| Common Elements Included: | N |
| Heat Included: | N |
| Parking Included: | N |
| Condo Tax Included: | N |
| Building Insurance Included: | N |
| Fireplace/Stove: | Y |
| Heat Type: | Forced Air |
| Central Air Conditioning: | Central Air |
| Central Vac: | N |
| Laundry Level: | Syste |
| Ensuite Laundry: | F |
| Sewers: | Sewer |
$
%
Years
This calculator is for demonstration purposes only. Always consult a professional
financial advisor before making personal financial decisions.
| Although the information displayed is believed to be accurate, no warranties or representations are made of any kind. |
| HOMELIFE SILVERCITY REALTY INC. |
|
|

Lynn Tribbling
Sales Representative
Dir:
416-252-2221
Bus:
416-383-9525
| Book Showing | Email a Friend |
Jump To:
At a Glance:
| Type: | Freehold - Detached |
| Area: | Middlesex |
| Municipality: | London South |
| Neighbourhood: | South V |
| Style: | 2-Storey |
| Approximate Age: | 0-5 |
| Tax: | $6,277 |
| Beds: | 4+1 |
| Baths: | 4 |
| Fireplace: | Y |
| Pool: | None |
Locatin Map:
Payment Calculator:

